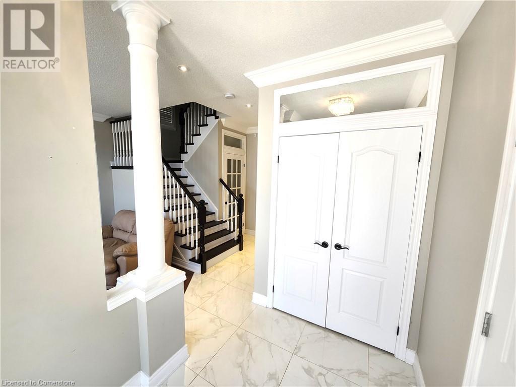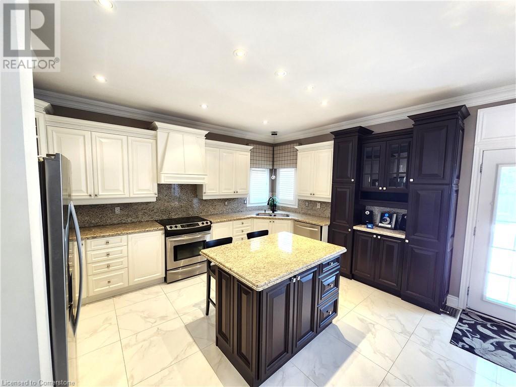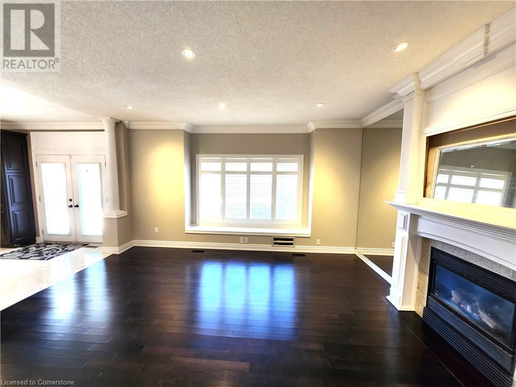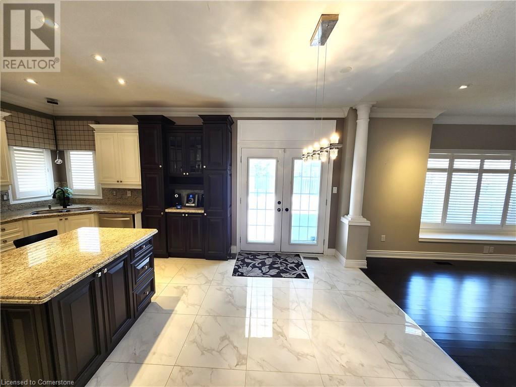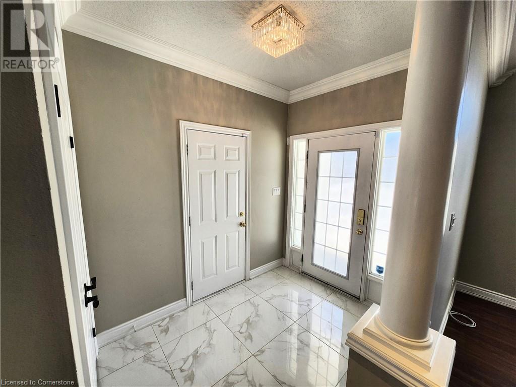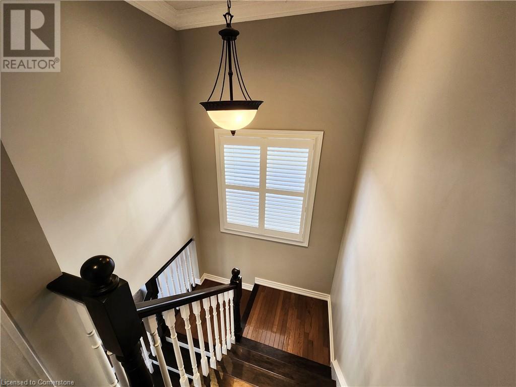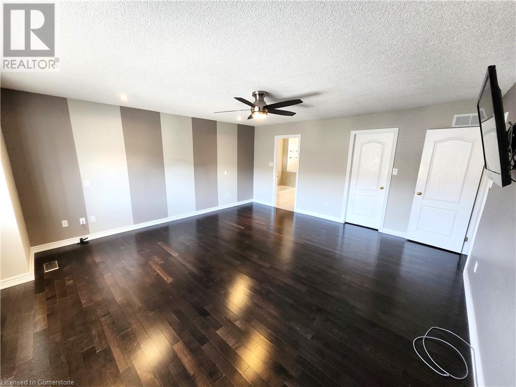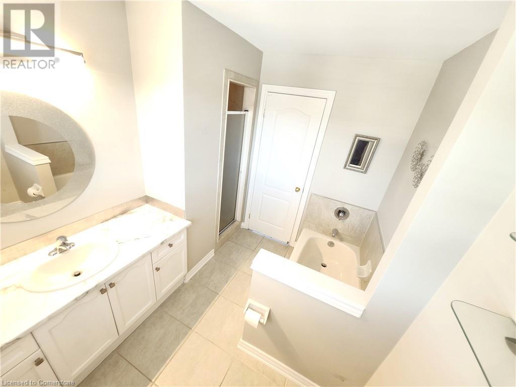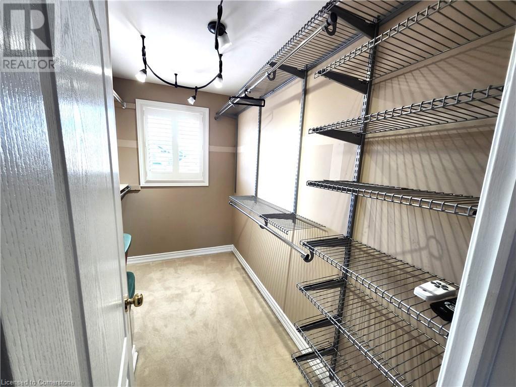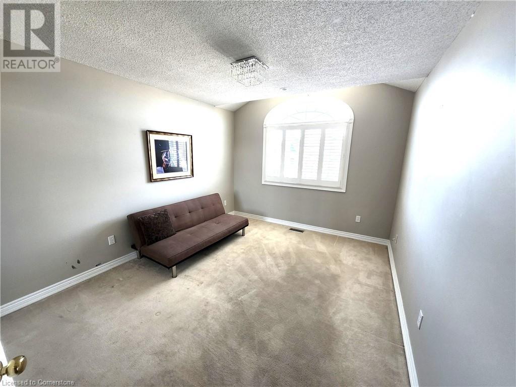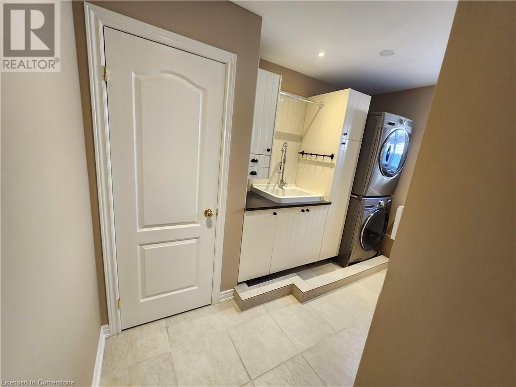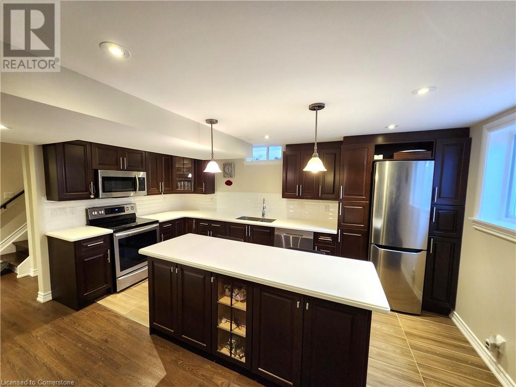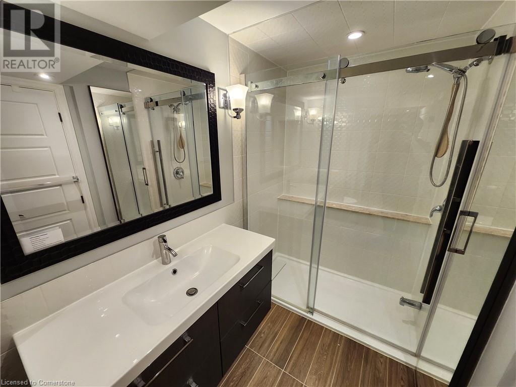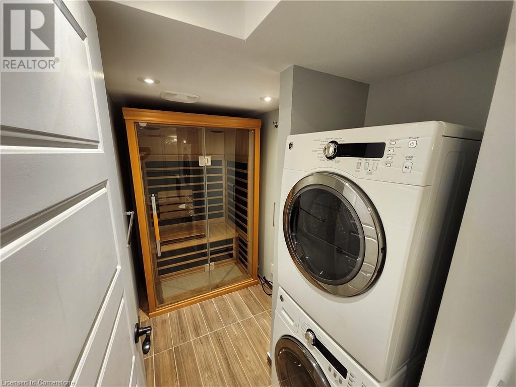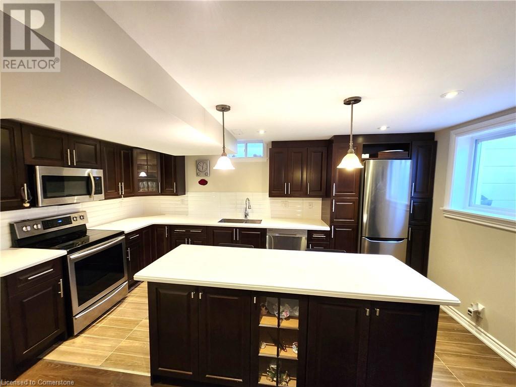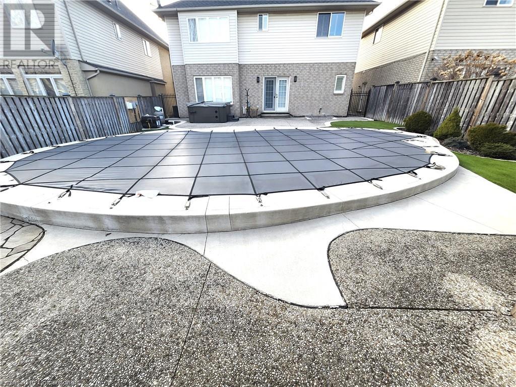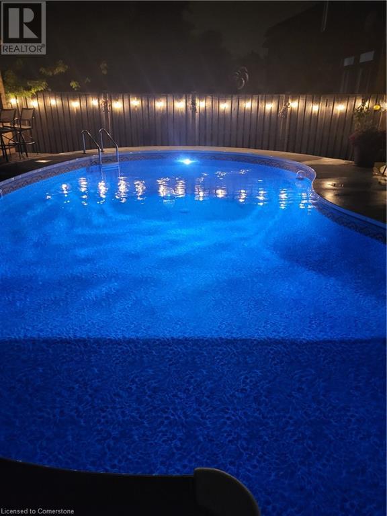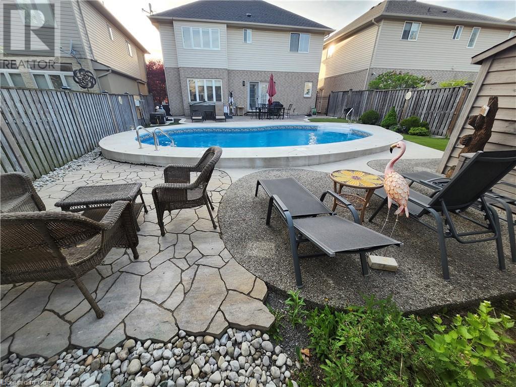4 Bedroom
4 Bathroom
2126 sqft
2 Level
Fireplace
Central Air Conditioning
Forced Air
Lawn Sprinkler
$1,419,000
Welcome to this exquisite Ancaster residence, offering over 3,100 sq. ft. of meticulously finished living space, including a custom in-law suite. This 3+1-bedroom, 3.5 bathroom home seamlessly blends luxury with comfort, providing an unparalleled living experience. Main Level: Elegant Design: Features 9 ft ceilings adorned with crown molding, designer lighting, and California shutters. The main floor showcases White Carrara marble tiles, enhancing the home's sophisticated ambiance. Formal Dining Room: Boasts rich hardwood flooring and detailed crown molding, creating an inviting space for memorable gatherings. Gourmet Kitchen: Equipped with granite countertops and backsplash, a central island, crown molding, pot lights, and premium stainless-steel appliances, this kitchen is a culinary enthusiast's dream. Great Room: Offers hardwood floors, custom 9 ft mirrors, pot lights, and a cozy gas fireplace, perfect for relaxation and entertainment. Upper Level: Primary Suite: Features hardwood flooring, a luxurious ensuite bath, and an expansive walk-in closet. Additional Bedrooms: Two spacious bedrooms complemented by a 4-piece main bath. Convenient Laundry: Second-floor laundry room with custom cabinets and sink for added convenience. Lower Level (In-Law Suite): Modern Kitchen: Showcases quartz countertops and a functional island. Family Room: Includes an electric fireplace and egress window, providing a comfortable living area. Private Bedroom: Comes with a 3-piece ensuite featuring a glass-enclosed shower. Saltwater Inground Pool Installed in 2022. Spa Hot Tub added in 2021. The backyard boasts artificial grass installed in 2023. Additional Features: Concrete Aggregate Driveway, Walkways, Patios and Front Yard Sprinkler System. Epoxy Garage floor and shed with electricity. Schedule a viewing and experience the elegance first hand. (id:49269)
Property Details
|
MLS® Number
|
40719741 |
|
Property Type
|
Single Family |
|
AmenitiesNearBy
|
Place Of Worship, Playground, Public Transit, Schools, Shopping |
|
CommunicationType
|
High Speed Internet |
|
CommunityFeatures
|
Community Centre, School Bus |
|
EquipmentType
|
None |
|
Features
|
Conservation/green Belt, Sump Pump, Automatic Garage Door Opener, In-law Suite |
|
ParkingSpaceTotal
|
8 |
|
RentalEquipmentType
|
None |
|
Structure
|
Shed |
Building
|
BathroomTotal
|
4 |
|
BedroomsAboveGround
|
3 |
|
BedroomsBelowGround
|
1 |
|
BedroomsTotal
|
4 |
|
Appliances
|
Central Vacuum, Dishwasher, Dryer, Refrigerator, Satellite Dish, Sauna, Stove, Water Meter, Washer, Microwave Built-in, Hood Fan, Window Coverings, Garage Door Opener, Hot Tub |
|
ArchitecturalStyle
|
2 Level |
|
BasementDevelopment
|
Finished |
|
BasementType
|
Full (finished) |
|
ConstructedDate
|
2004 |
|
ConstructionStyleAttachment
|
Detached |
|
CoolingType
|
Central Air Conditioning |
|
ExteriorFinish
|
Brick, Stucco, Vinyl Siding |
|
FireProtection
|
Alarm System |
|
FireplaceFuel
|
Electric |
|
FireplacePresent
|
Yes |
|
FireplaceTotal
|
2 |
|
FireplaceType
|
Insert,other - See Remarks |
|
Fixture
|
Ceiling Fans |
|
HalfBathTotal
|
1 |
|
HeatingType
|
Forced Air |
|
StoriesTotal
|
2 |
|
SizeInterior
|
2126 Sqft |
|
Type
|
House |
|
UtilityWater
|
Municipal Water |
Parking
Land
|
AccessType
|
Road Access, Highway Access |
|
Acreage
|
No |
|
FenceType
|
Fence |
|
LandAmenities
|
Place Of Worship, Playground, Public Transit, Schools, Shopping |
|
LandscapeFeatures
|
Lawn Sprinkler |
|
Sewer
|
Municipal Sewage System |
|
SizeDepth
|
120 Ft |
|
SizeFrontage
|
48 Ft |
|
SizeTotalText
|
Under 1/2 Acre |
|
ZoningDescription
|
R4-481 |
Utilities
|
Cable
|
Available |
|
Electricity
|
Available |
|
Natural Gas
|
Available |
|
Telephone
|
Available |
https://www.realtor.ca/real-estate/28193342/63-biggs-avenue-ancaster


