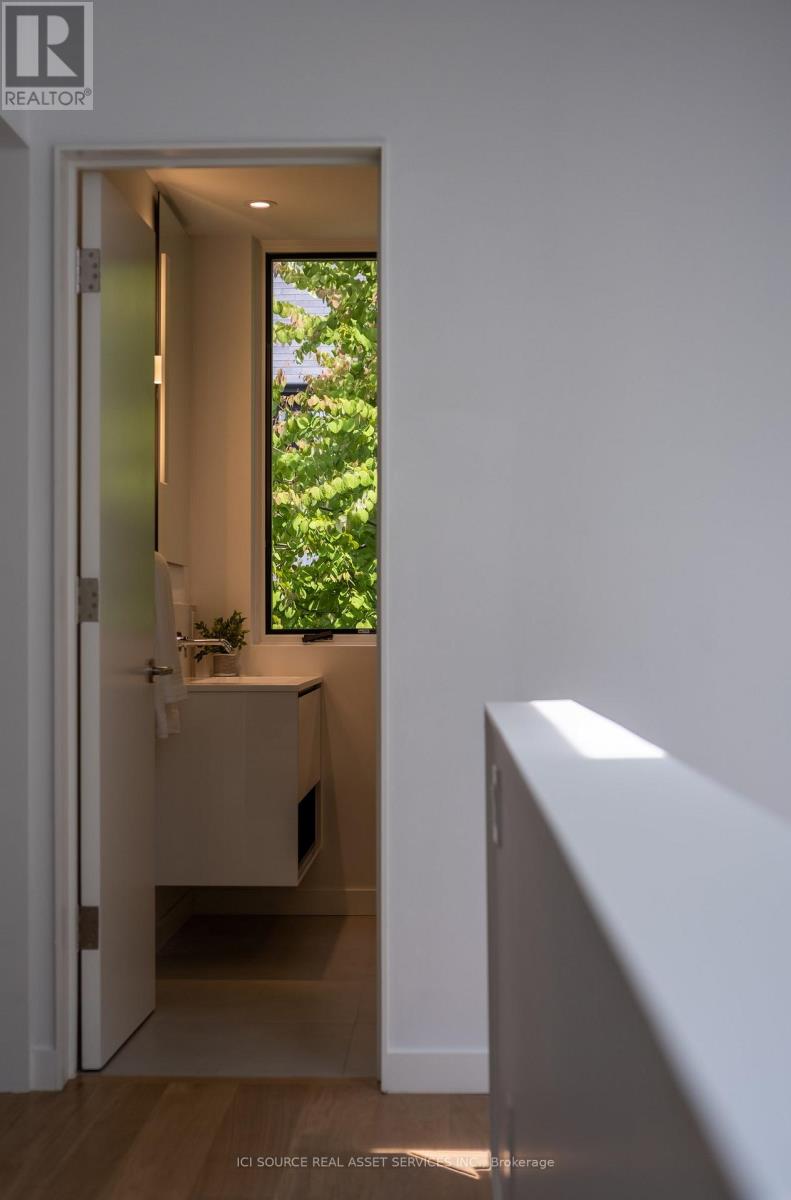1 Bedroom
2 Bathroom
700 - 1100 sqft
Wall Unit
Radiant Heat
$3,500 Monthly
Modern Urban Oasis. Located on Croft Street, one of the city's most distinctive laneway, this architecturally-designed home offers a perfect blend of urban living and natural tranquility. The freestanding property includes a full upper floor residence and main floor den with abundance of built-in storage. The open-concept living and dining areas showcase high-end finishes throughout. Also includes backyard and parking (electric vehicle charging available on request).Conveniently located near University of Toronto, College/Harbord Street, restaurants, hospitals, and transit. Available June 1st. *For Additional Property Details Click The Brochure Icon Below* (id:49269)
Property Details
|
MLS® Number
|
C12106190 |
|
Property Type
|
Single Family |
|
Community Name
|
University |
|
Features
|
Carpet Free |
|
ParkingSpaceTotal
|
1 |
Building
|
BathroomTotal
|
2 |
|
BedroomsAboveGround
|
1 |
|
BedroomsTotal
|
1 |
|
Appliances
|
Garage Door Opener Remote(s), Oven - Built-in, Range, Water Heater - Tankless |
|
ConstructionStyleAttachment
|
Detached |
|
CoolingType
|
Wall Unit |
|
ExteriorFinish
|
Aluminum Siding |
|
FoundationType
|
Concrete |
|
HalfBathTotal
|
1 |
|
HeatingFuel
|
Natural Gas |
|
HeatingType
|
Radiant Heat |
|
StoriesTotal
|
2 |
|
SizeInterior
|
700 - 1100 Sqft |
|
Type
|
House |
|
UtilityWater
|
Municipal Water |
Parking
Land
|
Acreage
|
No |
|
Sewer
|
Sanitary Sewer |
Rooms
| Level |
Type |
Length |
Width |
Dimensions |
|
Second Level |
Bedroom |
3.5 m |
3.8 m |
3.5 m x 3.8 m |
|
Second Level |
Kitchen |
3.9 m |
5 m |
3.9 m x 5 m |
|
Second Level |
Living Room |
3.9 m |
5 m |
3.9 m x 5 m |
|
Second Level |
Dining Room |
3.9 m |
5 m |
3.9 m x 5 m |
|
Main Level |
Office |
1.7 m |
4.1 m |
1.7 m x 4.1 m |
https://www.realtor.ca/real-estate/28220249/63-croft-street-toronto-university-university


















