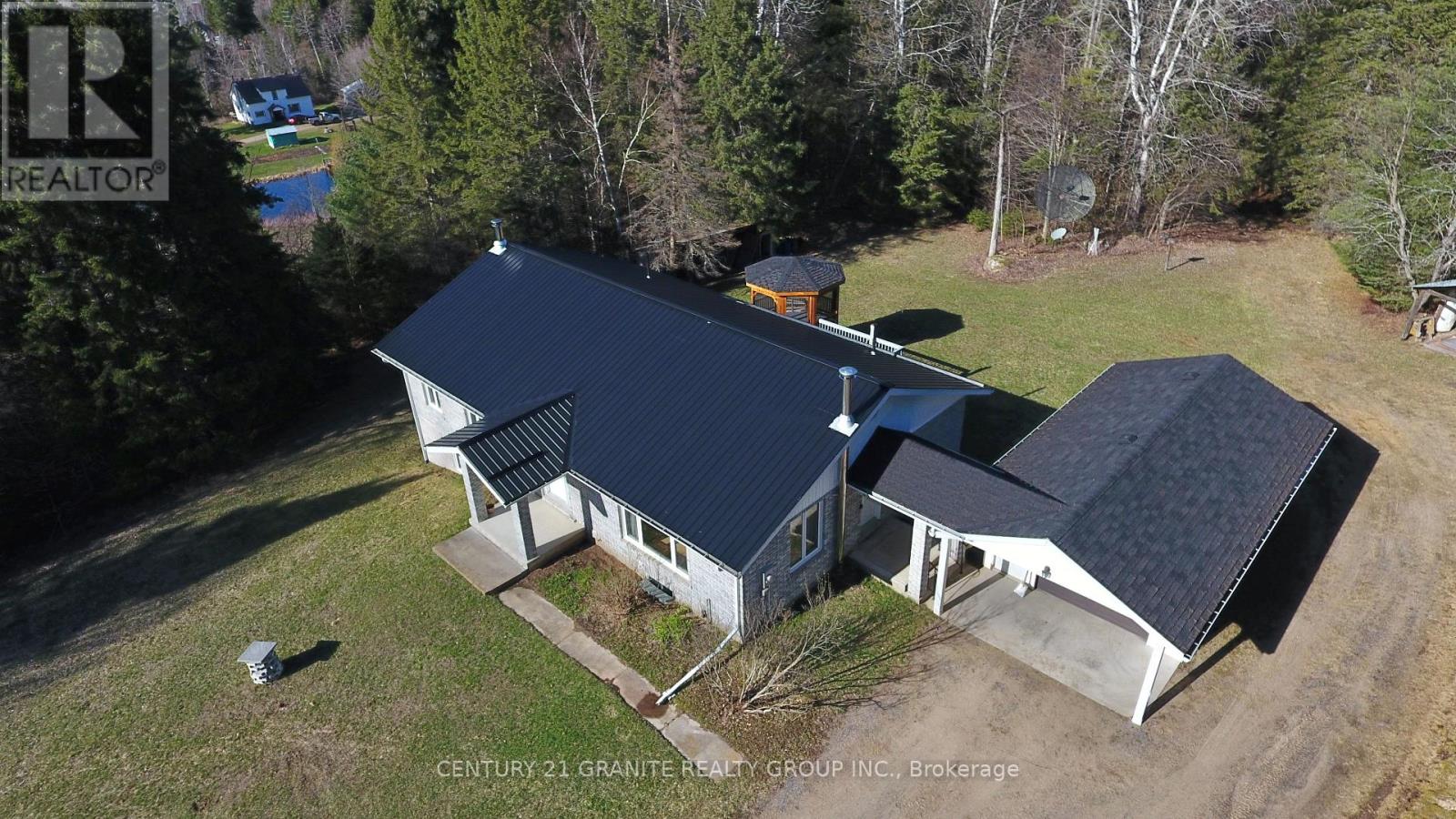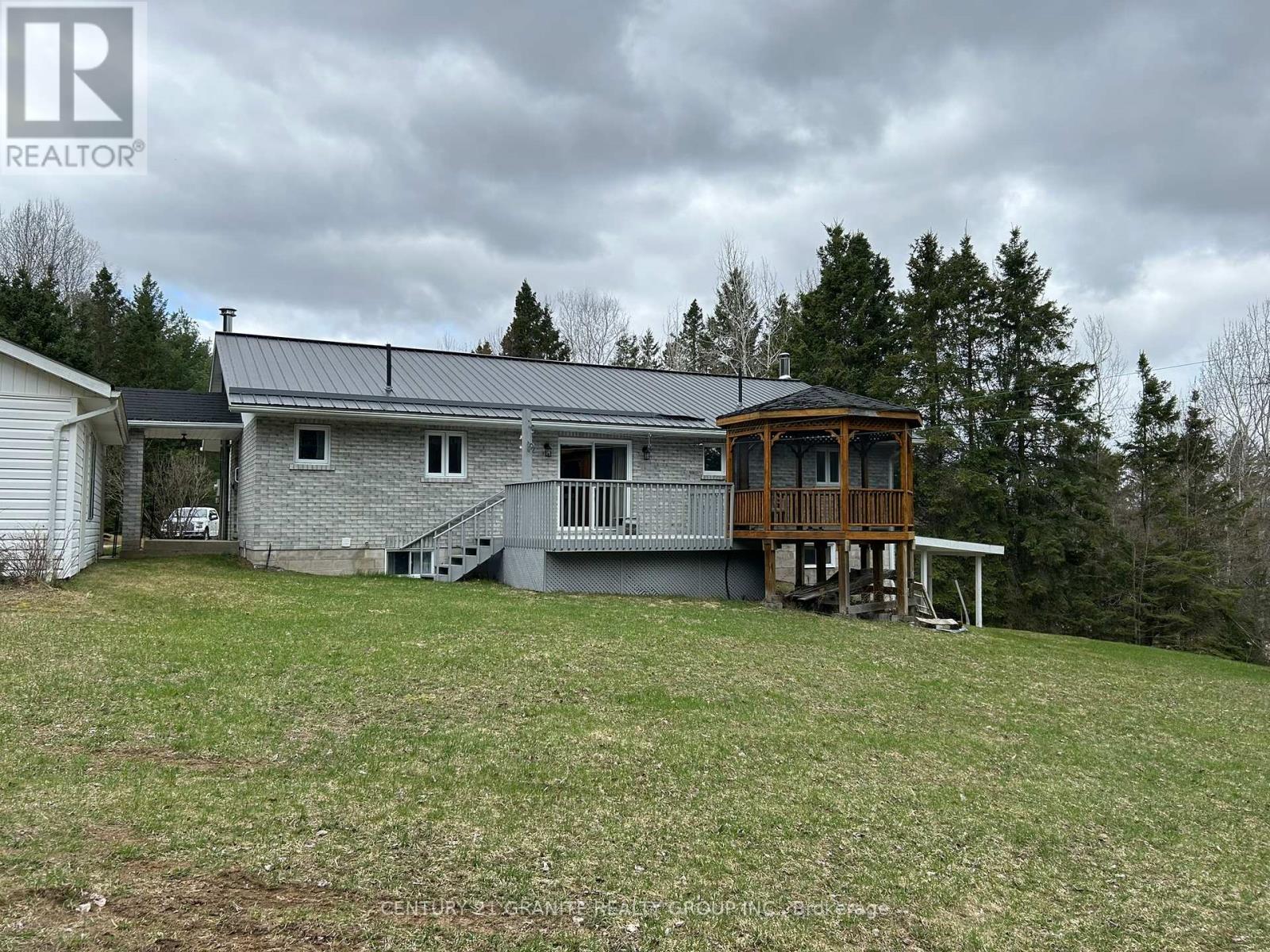3 Bedroom
2 Bathroom
Bungalow
Forced Air
Acreage
$649,000
First time on the market: This 2 +1 bedroom brick bungalow with detached garage is situated on 9 plus acres, fronting on a paved township road close to lakes and river with privacy galore. This home features 2 bedrooms on the main level with a large primary bedroom with open concept kitchen dining room, with 4 piece bath on main floor with main floor laundry as well. Lower level sports a large family room with patio door to back yard, wood stove for those chilly evenings or cold winter nights. There is also a third bedroom and three piece bath on the lower level on the lower level as well. The yard is manicured and well maintained, new steel roof on the house recently. This is a must see property, you will not be disappointed. Book your showing now! (id:49269)
Property Details
|
MLS® Number
|
X8258782 |
|
Property Type
|
Single Family |
|
CommunityFeatures
|
School Bus |
|
Features
|
Wooded Area, Rolling |
|
ParkingSpaceTotal
|
6 |
|
Structure
|
Shed |
Building
|
BathroomTotal
|
2 |
|
BedroomsAboveGround
|
2 |
|
BedroomsBelowGround
|
1 |
|
BedroomsTotal
|
3 |
|
Appliances
|
Dryer, Oven, Refrigerator, Stove, Washer, Window Coverings |
|
ArchitecturalStyle
|
Bungalow |
|
BasementDevelopment
|
Finished |
|
BasementFeatures
|
Walk Out |
|
BasementType
|
Full (finished) |
|
ConstructionStyleAttachment
|
Detached |
|
ExteriorFinish
|
Brick |
|
FlooringType
|
Hardwood |
|
FoundationType
|
Block |
|
HeatingFuel
|
Oil |
|
HeatingType
|
Forced Air |
|
StoriesTotal
|
1 |
|
Type
|
House |
Parking
Land
|
Acreage
|
Yes |
|
Sewer
|
Septic System |
|
SizeDepth
|
622 Ft |
|
SizeFrontage
|
691 Ft |
|
SizeIrregular
|
691 X 622 Ft |
|
SizeTotalText
|
691 X 622 Ft|5 - 9.99 Acres |
Rooms
| Level |
Type |
Length |
Width |
Dimensions |
|
Basement |
Utility Room |
4.35 m |
6.03 m |
4.35 m x 6.03 m |
|
Basement |
Family Room |
8.62 m |
4.69 m |
8.62 m x 4.69 m |
|
Basement |
Bedroom 3 |
3.68 m |
3.41 m |
3.68 m x 3.41 m |
|
Basement |
Office |
3.65 m |
4.35 m |
3.65 m x 4.35 m |
|
Basement |
Bathroom |
2.46 m |
2.68 m |
2.46 m x 2.68 m |
|
Main Level |
Living Room |
7.86 m |
4.02 m |
7.86 m x 4.02 m |
|
Main Level |
Kitchen |
6.88 m |
4.69 m |
6.88 m x 4.69 m |
|
Main Level |
Primary Bedroom |
4.51 m |
5.36 m |
4.51 m x 5.36 m |
|
Main Level |
Bedroom 2 |
3.35 m |
4.26 m |
3.35 m x 4.26 m |
|
Main Level |
Bathroom |
3.26 m |
1.92 m |
3.26 m x 1.92 m |
|
Main Level |
Laundry Room |
3.5 m |
1.52 m |
3.5 m x 1.52 m |
https://www.realtor.ca/real-estate/26783869/63-new-carlow-road-carlowmayo










































