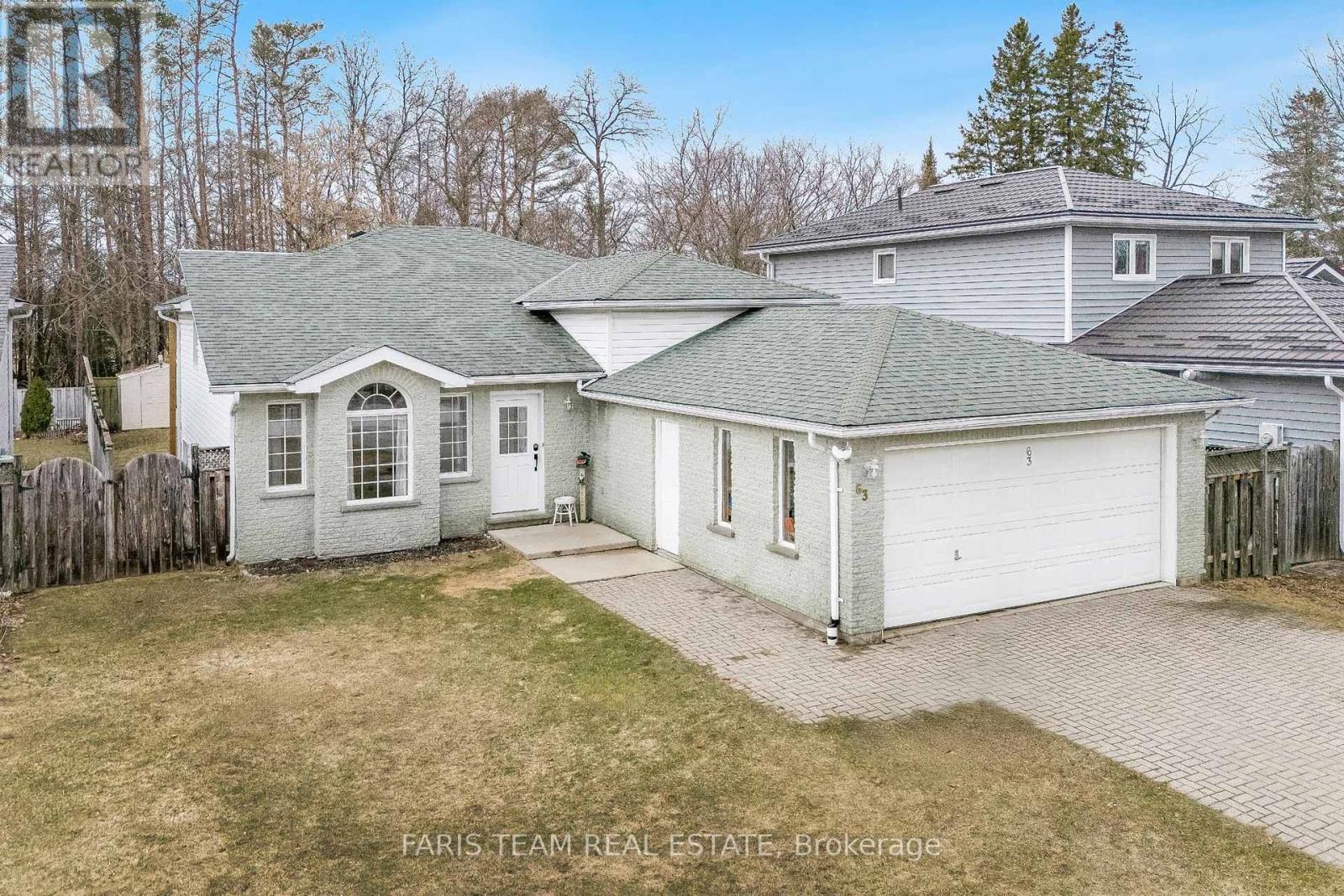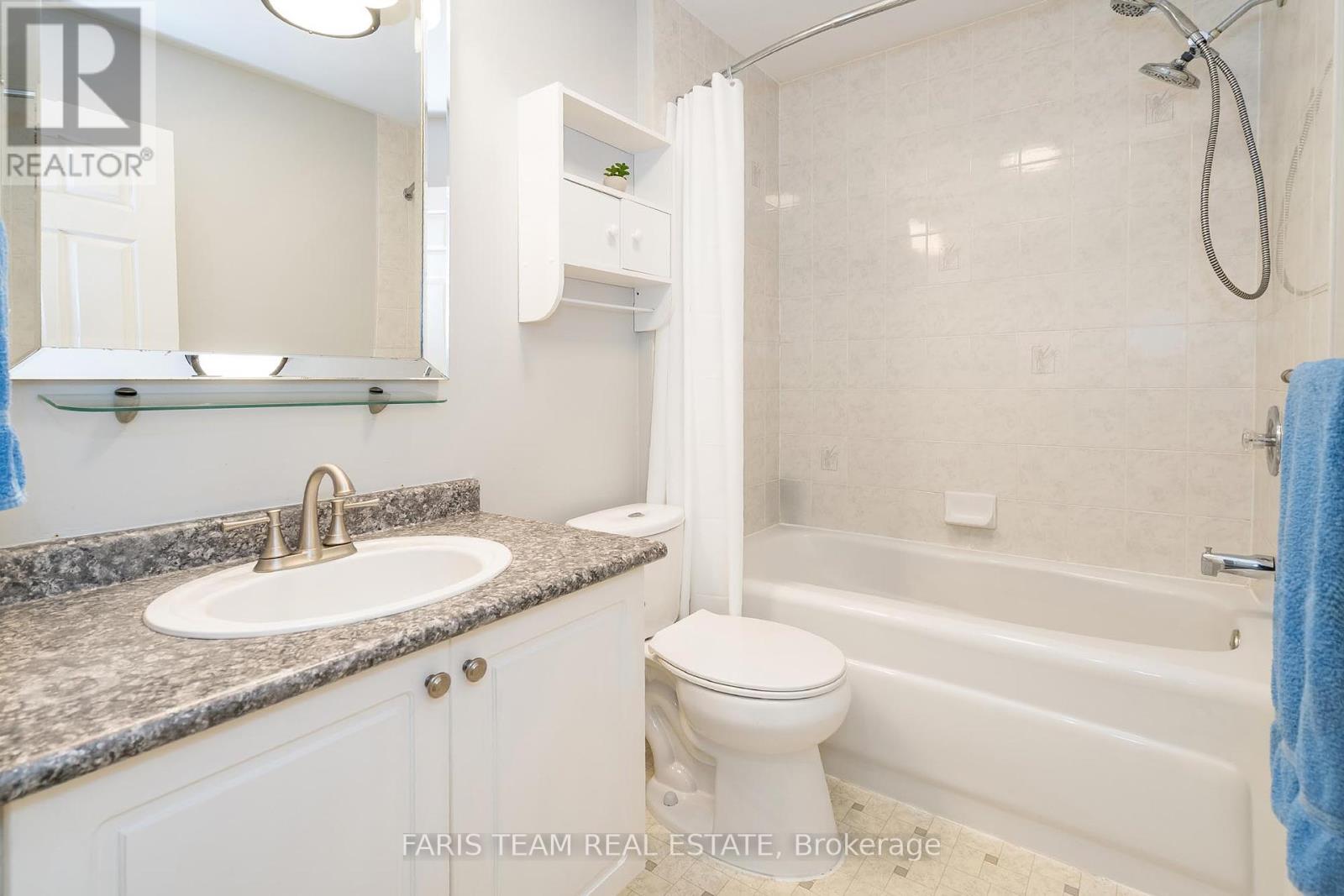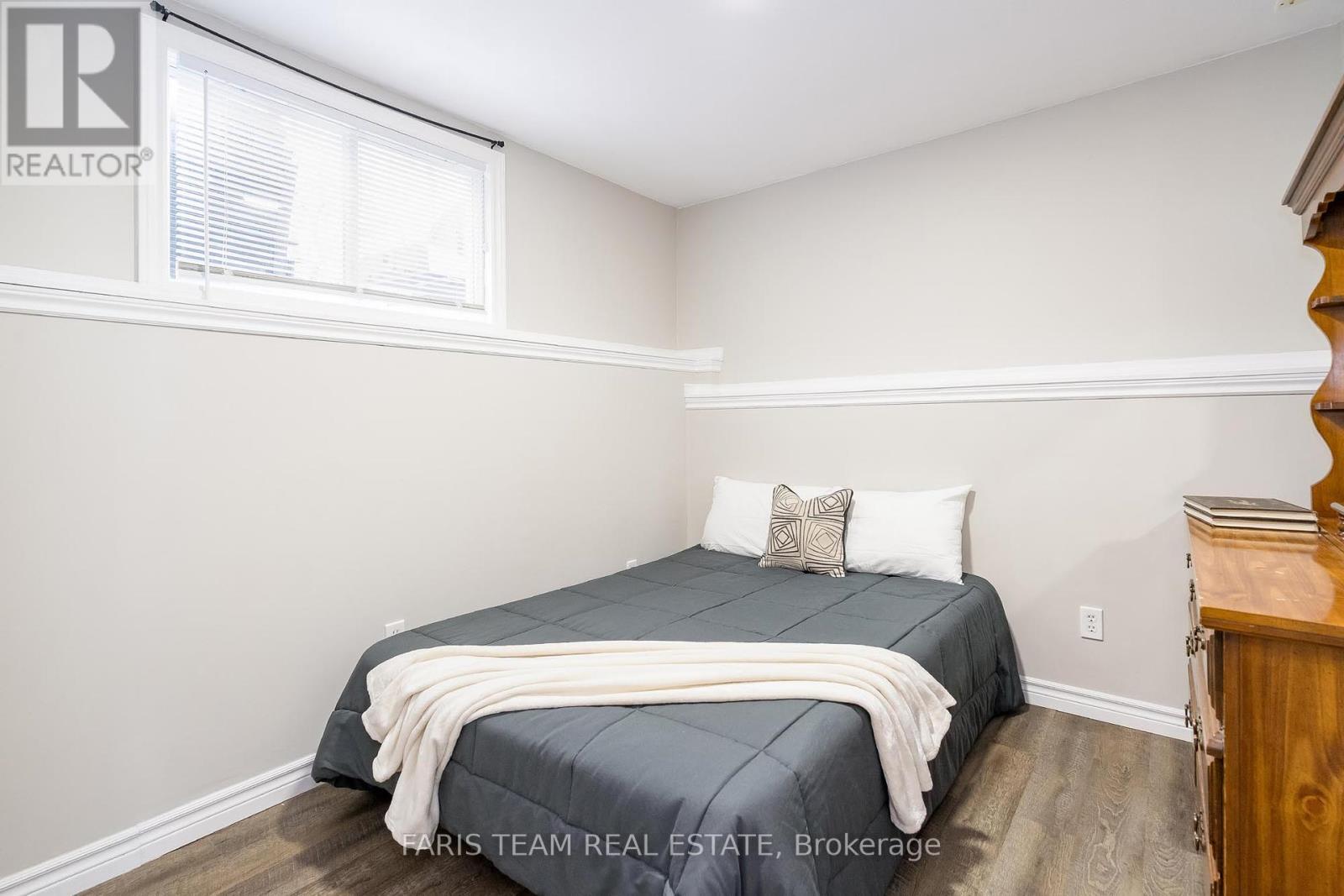4 Bedroom
2 Bathroom
1100 - 1500 sqft
Above Ground Pool
Central Air Conditioning
Forced Air
$769,900
EMARKS FOR CLIENTSTop 5 Reasons You Will Love This Home: 1) 3-level backsplit featuring four bedrooms and two bathrooms, set on an extensive 50'x160' lot,bathed in warm sunlight and complete with a well-planned layout that maximizes living space 2) Step outside to a beautifully designed deck thatleads to a private, fully fenced yard surrounded by tranquil trees, offering a peaceful backdrop paired with an above-ground pool, ready to beenjoyed in the upcoming warmer months 3) Free-flowing and welcoming living room on the main level serving as the perfect space forunwinding or hosting guests, with plenty of room to create your ideal living space 4) Expansive lower level hosting a versatile recreation room, acozy bedroom, space to create an office space, a convenient laundry room, and a modern 3-piece bathroom, all complemented by a wet bar foradded entertainment options 5) Large fully insulated two-car garage providing ample storage space, while the extra-long drivewayaccommodates numerous vehicles, including a enough room for a trailer and plenty of parking for family and guests. 1,254 above grade sq.ft.plus a finished lower level. Visit our website for more detailed information. (id:49269)
Property Details
|
MLS® Number
|
N12137266 |
|
Property Type
|
Single Family |
|
Community Name
|
Angus |
|
Features
|
Wooded Area |
|
ParkingSpaceTotal
|
6 |
|
PoolType
|
Above Ground Pool |
|
Structure
|
Deck, Shed |
Building
|
BathroomTotal
|
2 |
|
BedroomsAboveGround
|
3 |
|
BedroomsBelowGround
|
1 |
|
BedroomsTotal
|
4 |
|
Age
|
16 To 30 Years |
|
Appliances
|
Dishwasher, Dryer, Stove, Water Heater, Washer, Window Coverings, Refrigerator |
|
BasementDevelopment
|
Finished |
|
BasementType
|
Partial (finished) |
|
ConstructionStyleAttachment
|
Detached |
|
ConstructionStyleSplitLevel
|
Backsplit |
|
CoolingType
|
Central Air Conditioning |
|
ExteriorFinish
|
Brick, Brick Veneer |
|
FlooringType
|
Laminate |
|
FoundationType
|
Poured Concrete |
|
HeatingFuel
|
Natural Gas |
|
HeatingType
|
Forced Air |
|
SizeInterior
|
1100 - 1500 Sqft |
|
Type
|
House |
|
UtilityWater
|
Municipal Water |
Parking
Land
|
Acreage
|
No |
|
FenceType
|
Fenced Yard |
|
Sewer
|
Sanitary Sewer |
|
SizeDepth
|
160 Ft |
|
SizeFrontage
|
49 Ft ,2 In |
|
SizeIrregular
|
49.2 X 160 Ft |
|
SizeTotalText
|
49.2 X 160 Ft|under 1/2 Acre |
|
ZoningDescription
|
Residential |
Rooms
| Level |
Type |
Length |
Width |
Dimensions |
|
Second Level |
Kitchen |
5.87 m |
3.9 m |
5.87 m x 3.9 m |
|
Second Level |
Primary Bedroom |
4.56 m |
3.74 m |
4.56 m x 3.74 m |
|
Second Level |
Bedroom |
3.75 m |
3.51 m |
3.75 m x 3.51 m |
|
Second Level |
Bedroom |
3.03 m |
2.69 m |
3.03 m x 2.69 m |
|
Lower Level |
Recreational, Games Room |
5.19 m |
3.56 m |
5.19 m x 3.56 m |
|
Lower Level |
Games Room |
6.5 m |
6.26 m |
6.5 m x 6.26 m |
|
Lower Level |
Bedroom |
2.79 m |
2.63 m |
2.79 m x 2.63 m |
|
Main Level |
Living Room |
5.07 m |
3.45 m |
5.07 m x 3.45 m |
https://www.realtor.ca/real-estate/28288399/63-osborn-street-essa-angus-angus





























