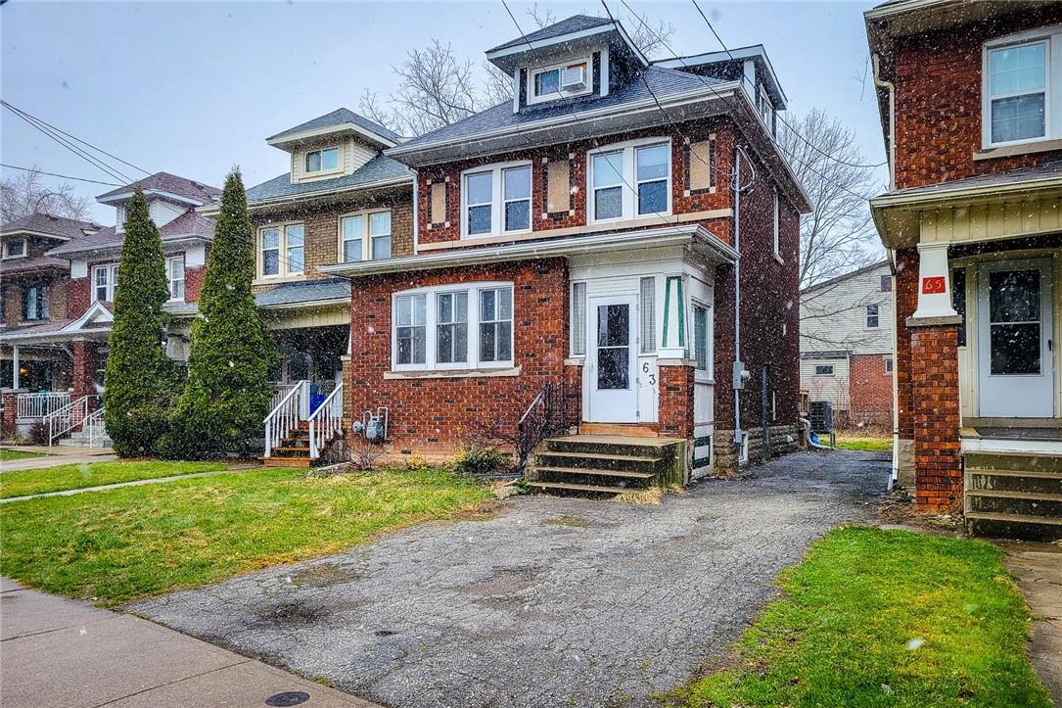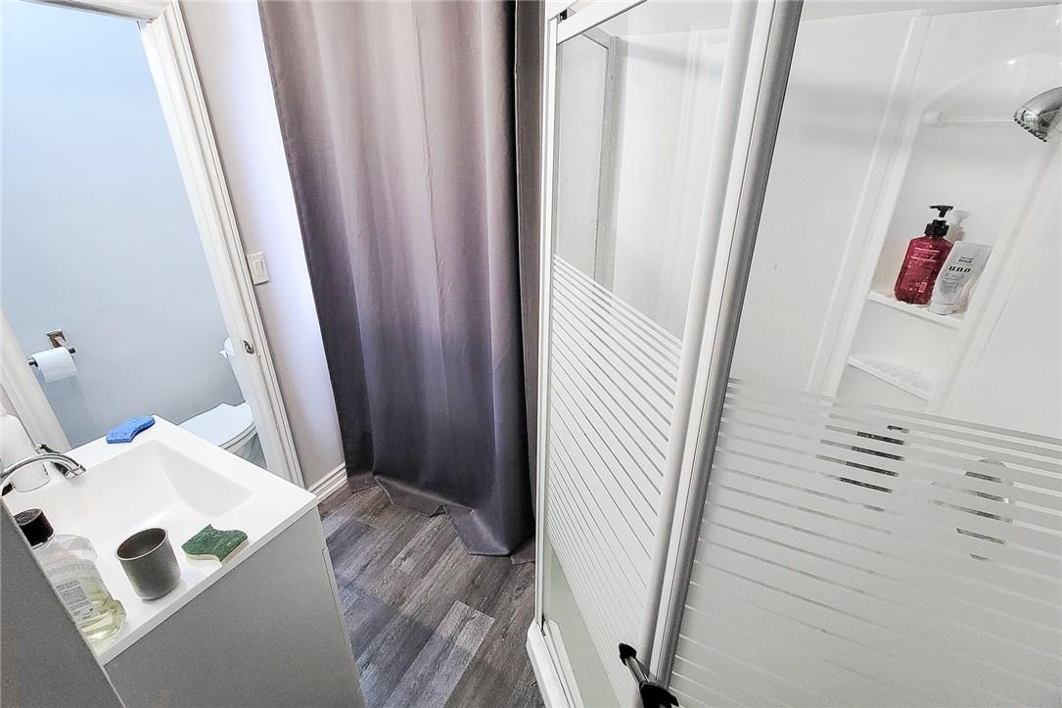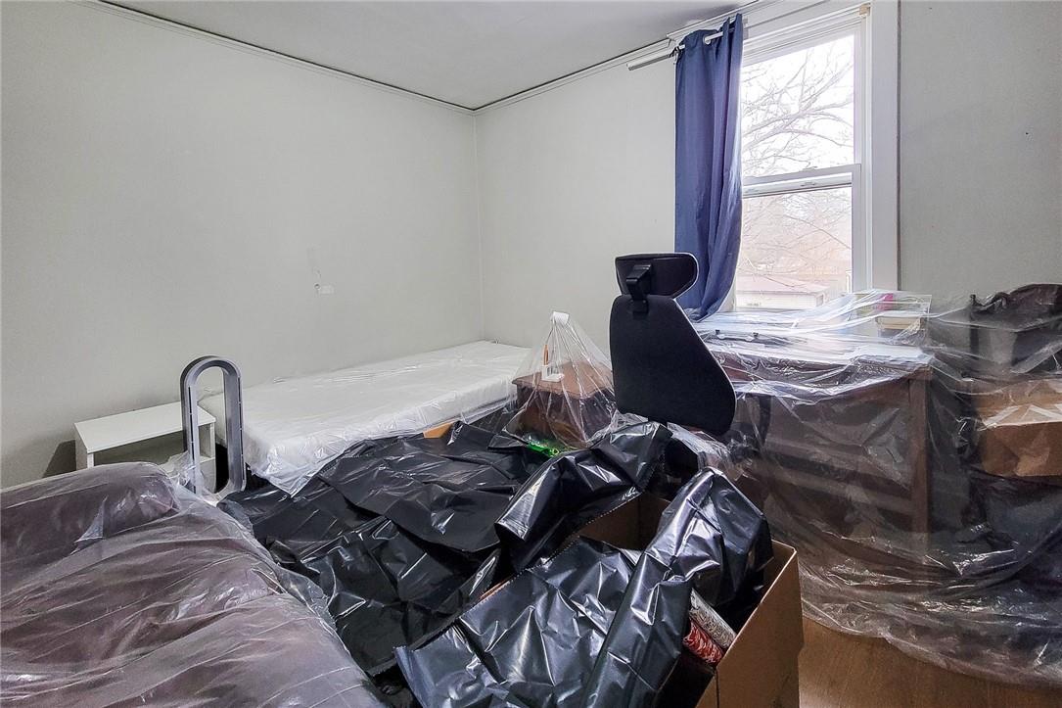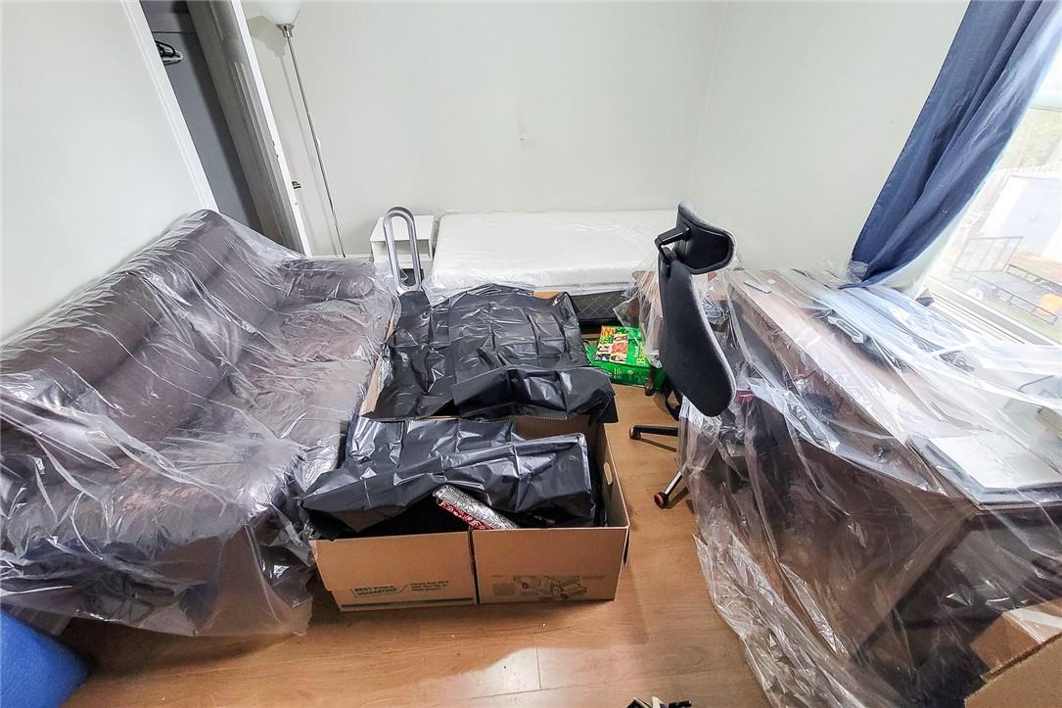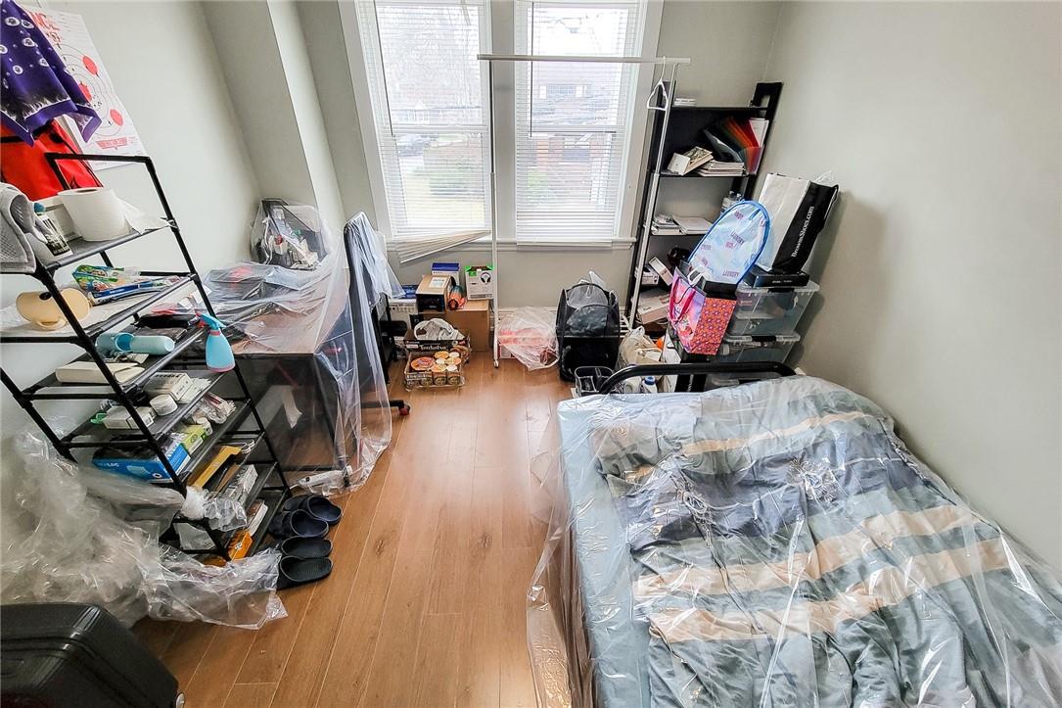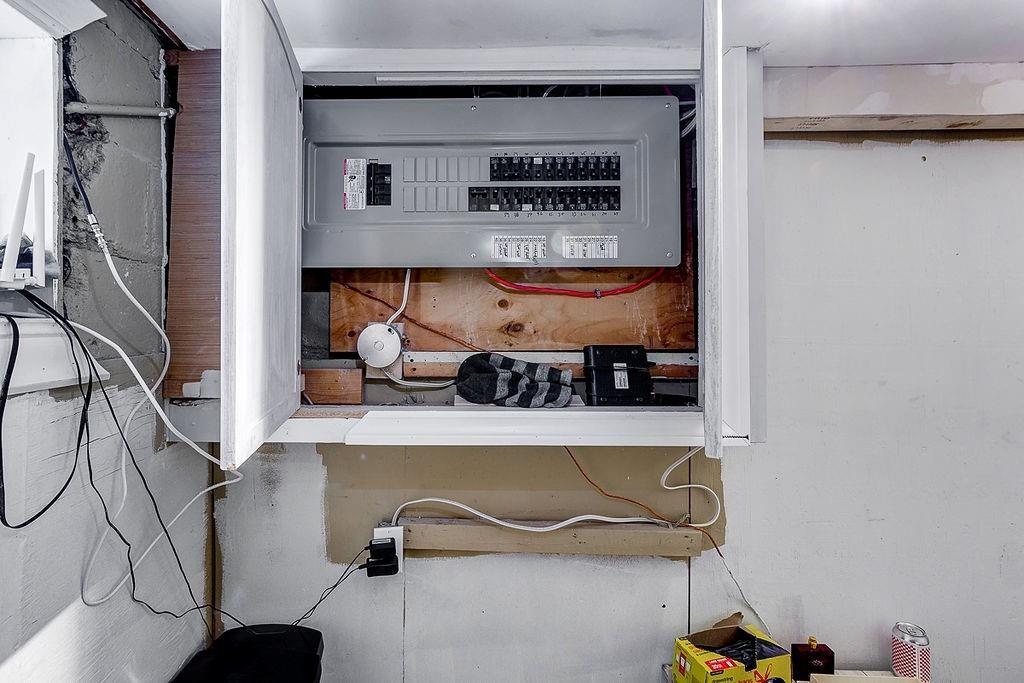7 Bedroom
4 Bathroom
1500 sqft
Central Air Conditioning
Forced Air
$939,000
Beautiful 5+2 bedrooms brick house is located a highly sought-after Westdale South neighbourhood in walking distance to McMaster University, hospital, & Westdale Village. Steps to bus stops. 4 bathrooms in total. It is a one-bedroom suite on the main floor. The spacious loft on 3rd level with a CENTRAL AC, a bathroom and a kitchenette. 3 bedrooms and a full bathroom on the second floor. Main floor laundry room. Fully finished basement with 2 bedrooms, 1 bathroom, kitchen and laundry room with a separate entrance. Fully tenanted in April ($5500/month). Current rental income $4350. The basement is vacant now. Recent renovations: roof replaced in 2020, all the windows replaced in 2023(main floor) and in 2021 (second floor). Main floor kitchen and stairway in 2023. 200A electrical panel updated in 2021. Heat pump in 2023. Hot water heater is owned. (id:49269)
Property Details
|
MLS® Number
|
H4193738 |
|
Property Type
|
Single Family |
|
Amenities Near By
|
Hospital, Public Transit, Recreation, Schools |
|
Community Features
|
Community Centre |
|
Equipment Type
|
None |
|
Features
|
Park Setting, Park/reserve, Double Width Or More Driveway, Paved Driveway, Carpet Free, In-law Suite |
|
Parking Space Total
|
2 |
|
Rental Equipment Type
|
None |
Building
|
Bathroom Total
|
4 |
|
Bedrooms Above Ground
|
5 |
|
Bedrooms Below Ground
|
2 |
|
Bedrooms Total
|
7 |
|
Appliances
|
Dryer, Refrigerator, Stove, Washer |
|
Basement Development
|
Finished |
|
Basement Type
|
Full (finished) |
|
Construction Style Attachment
|
Detached |
|
Cooling Type
|
Central Air Conditioning |
|
Exterior Finish
|
Brick, Vinyl Siding |
|
Foundation Type
|
Unknown |
|
Heating Fuel
|
Natural Gas |
|
Heating Type
|
Forced Air |
|
Stories Total
|
3 |
|
Size Exterior
|
1500 Sqft |
|
Size Interior
|
1500 Sqft |
|
Type
|
House |
|
Utility Water
|
Municipal Water |
Parking
Land
|
Acreage
|
No |
|
Land Amenities
|
Hospital, Public Transit, Recreation, Schools |
|
Sewer
|
Municipal Sewage System |
|
Size Depth
|
106 Ft |
|
Size Frontage
|
30 Ft |
|
Size Irregular
|
30 X 106 |
|
Size Total Text
|
30 X 106|under 1/2 Acre |
Rooms
| Level |
Type |
Length |
Width |
Dimensions |
|
Second Level |
4pc Bathroom |
|
|
Measurements not available |
|
Second Level |
Bedroom |
|
|
9' 2'' x 7' 6'' |
|
Second Level |
Bedroom |
|
|
11' 2'' x 6' 9'' |
|
Second Level |
Bedroom |
|
|
12' 9'' x 9' 9'' |
|
Third Level |
3pc Ensuite Bath |
|
|
Measurements not available |
|
Third Level |
Bedroom |
|
|
12' 9'' x 11' 1'' |
|
Basement |
Laundry Room |
|
|
Measurements not available |
|
Basement |
Kitchen |
|
|
Measurements not available |
|
Basement |
3pc Bathroom |
|
|
Measurements not available |
|
Basement |
Bedroom |
|
|
13' '' x 11' '' |
|
Basement |
Bedroom |
|
|
10' '' x 9' 4'' |
|
Ground Level |
Laundry Room |
|
|
Measurements not available |
|
Ground Level |
Kitchen |
|
|
14' '' x 11' 2'' |
|
Ground Level |
3pc Bathroom |
|
|
Measurements not available |
|
Ground Level |
Living Room |
|
|
13' 2'' x 12' 3'' |
|
Ground Level |
Bedroom |
|
|
10' '' x 9' 6'' |
https://www.realtor.ca/real-estate/26884209/63-paisley-avenue-s-hamilton

