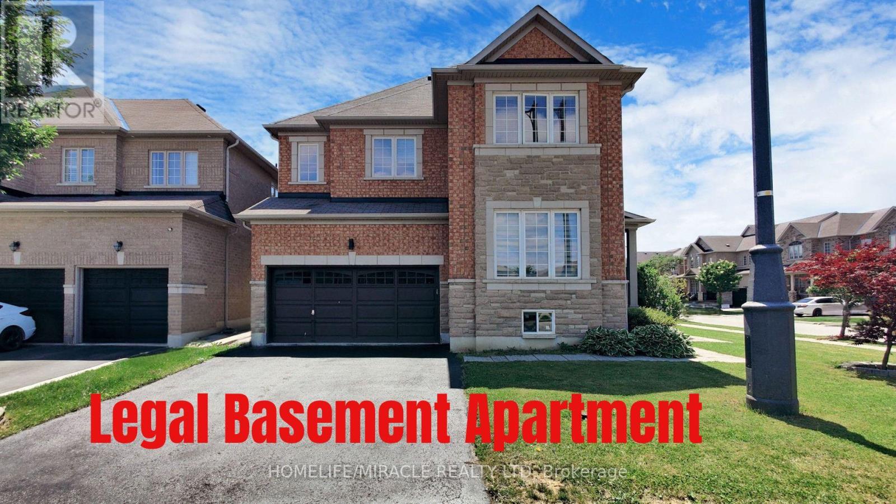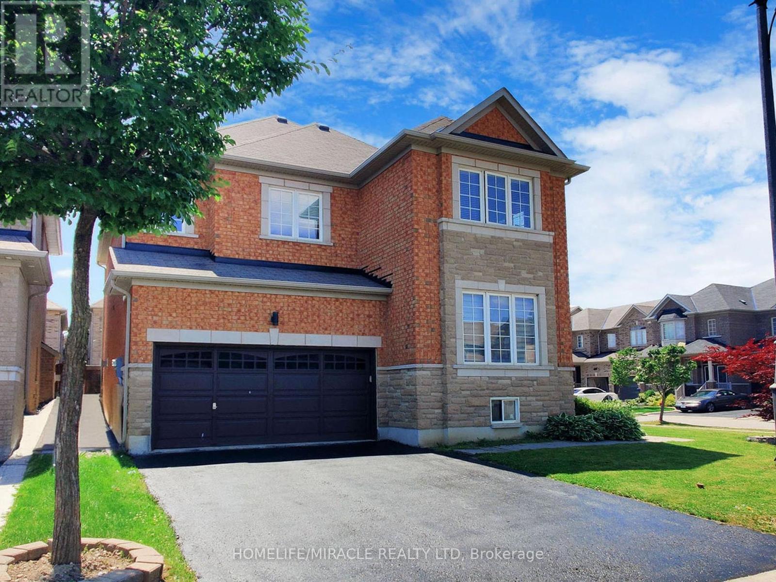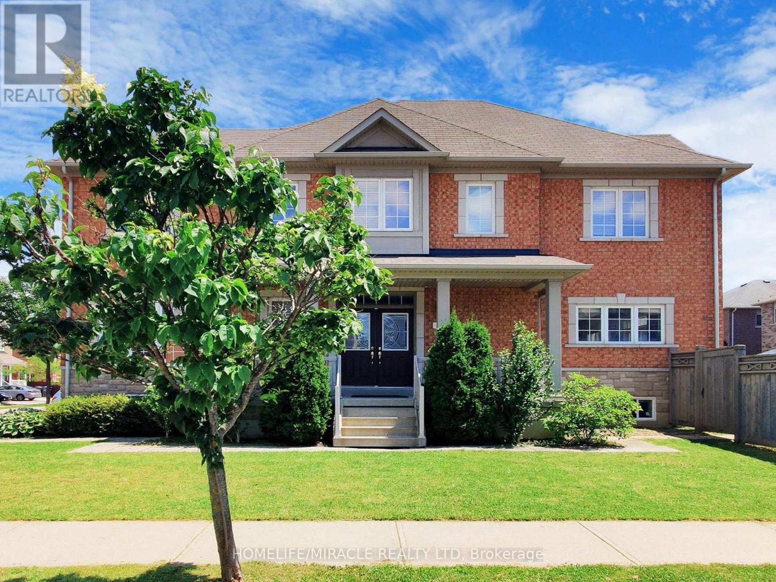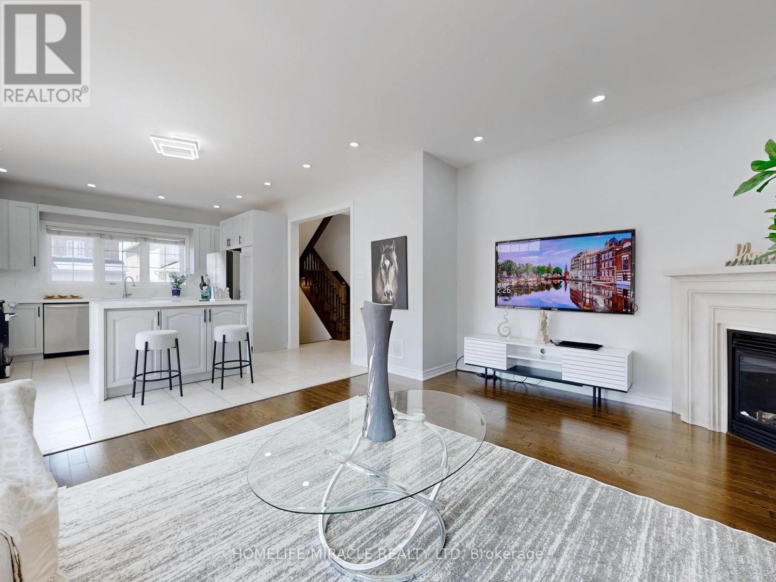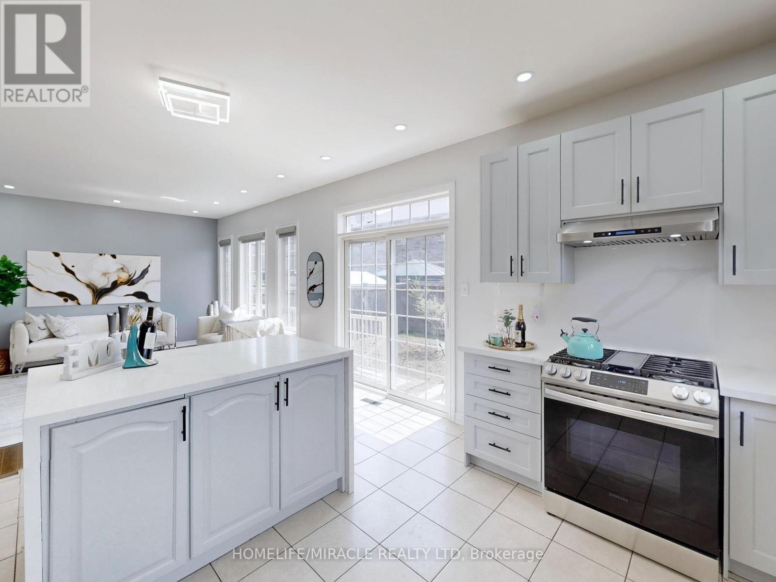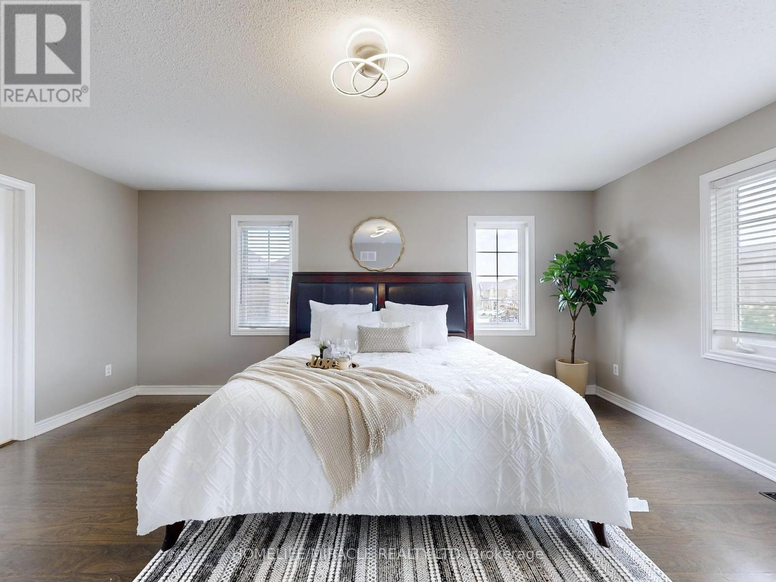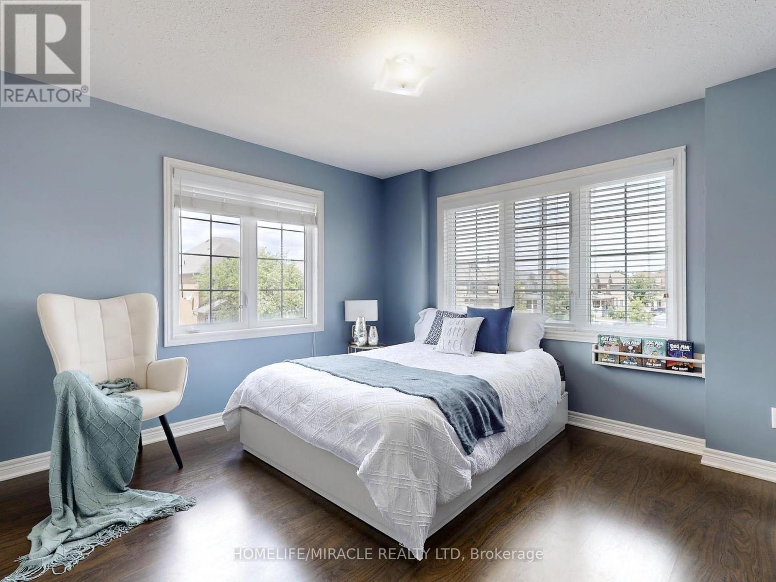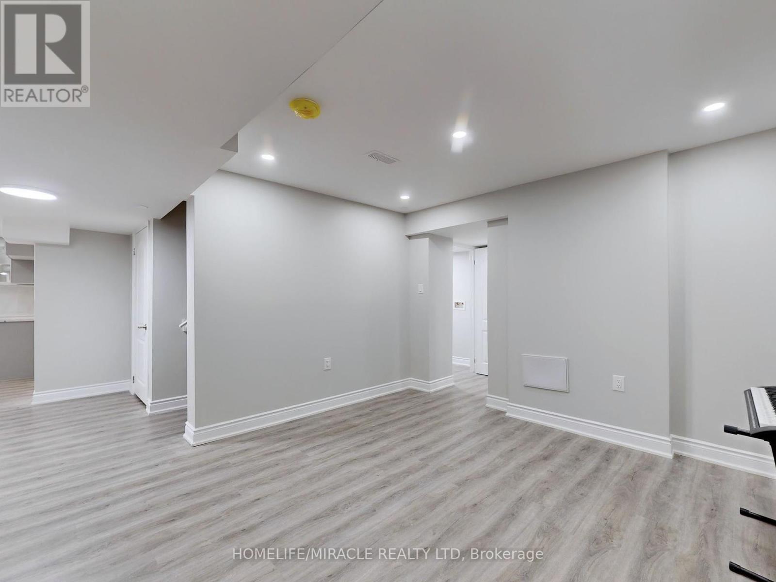6 Bedroom
4 Bathroom
Fireplace
Central Air Conditioning
Forced Air
$1,546,000
This Fabulous Premium corner lot with Legal Basement located in a Great Family Friendly Neighbourhood,Fully Upgraded,Double door Entry,4+2 Bedrooms and 4 Bathrooms.This home Features Open Concept Layout and 9Ft Ceiling on Main floor. Upgrd Tall Kitchen Cabinets W/Pantry & Kitchen W/Quarts counters, s/s Appliance, Large Island & Pot lights and new Zebra blinds on main floor.Family room has a Gas Fireplace, Hardwood flooring and walkout to Fully Fenced Pool Sized Yard.Separate Living & Dining Room with pot lights. 2nd Level 4 Specious Bedrooms,Primary has a Ensuite and walk in closet and 3 more spacious bedrooms.Brand new Legal 2 Bedroom basement Apartment with separate Entrance and Sep Laundry.Freshly painted, Conveniently located with easy access to Hwy 427,Hwy 407,Hwy 401, and all the amenities.A must see! (id:49269)
Property Details
|
MLS® Number
|
W8434362 |
|
Property Type
|
Single Family |
|
Community Name
|
Bram East |
|
Amenities Near By
|
Hospital, Park, Public Transit |
|
Community Features
|
Community Centre, School Bus |
|
Parking Space Total
|
4 |
Building
|
Bathroom Total
|
4 |
|
Bedrooms Above Ground
|
4 |
|
Bedrooms Below Ground
|
2 |
|
Bedrooms Total
|
6 |
|
Appliances
|
Dishwasher, Dryer, Garage Door Opener, Refrigerator, Stove, Washer, Window Coverings |
|
Basement Features
|
Apartment In Basement, Separate Entrance |
|
Basement Type
|
N/a |
|
Construction Style Attachment
|
Detached |
|
Cooling Type
|
Central Air Conditioning |
|
Exterior Finish
|
Brick |
|
Fireplace Present
|
Yes |
|
Foundation Type
|
Brick |
|
Heating Fuel
|
Natural Gas |
|
Heating Type
|
Forced Air |
|
Stories Total
|
2 |
|
Type
|
House |
|
Utility Water
|
Municipal Water |
Parking
Land
|
Acreage
|
No |
|
Land Amenities
|
Hospital, Park, Public Transit |
|
Sewer
|
Sanitary Sewer |
|
Size Irregular
|
49.96 X 90.34 Ft ; Corner Lot |
|
Size Total Text
|
49.96 X 90.34 Ft ; Corner Lot |
Rooms
| Level |
Type |
Length |
Width |
Dimensions |
|
Second Level |
Primary Bedroom |
5.49 m |
4.17 m |
5.49 m x 4.17 m |
|
Second Level |
Bedroom 2 |
4.42 m |
4.17 m |
4.42 m x 4.17 m |
|
Second Level |
Bedroom 3 |
3.35 m |
3.51 m |
3.35 m x 3.51 m |
|
Second Level |
Bedroom 4 |
3.86 m |
3.3 m |
3.86 m x 3.3 m |
|
Main Level |
Living Room |
5.64 m |
3.61 m |
5.64 m x 3.61 m |
|
Main Level |
Dining Room |
5.64 m |
3.61 m |
5.64 m x 3.61 m |
|
Main Level |
Family Room |
4.88 m |
3.51 m |
4.88 m x 3.51 m |
|
Main Level |
Kitchen |
4.11 m |
2.36 m |
4.11 m x 2.36 m |
|
Main Level |
Eating Area |
4.11 m |
3.04 m |
4.11 m x 3.04 m |
https://www.realtor.ca/real-estate/27032901/63-sleightholme-crescent-brampton-bram-east

