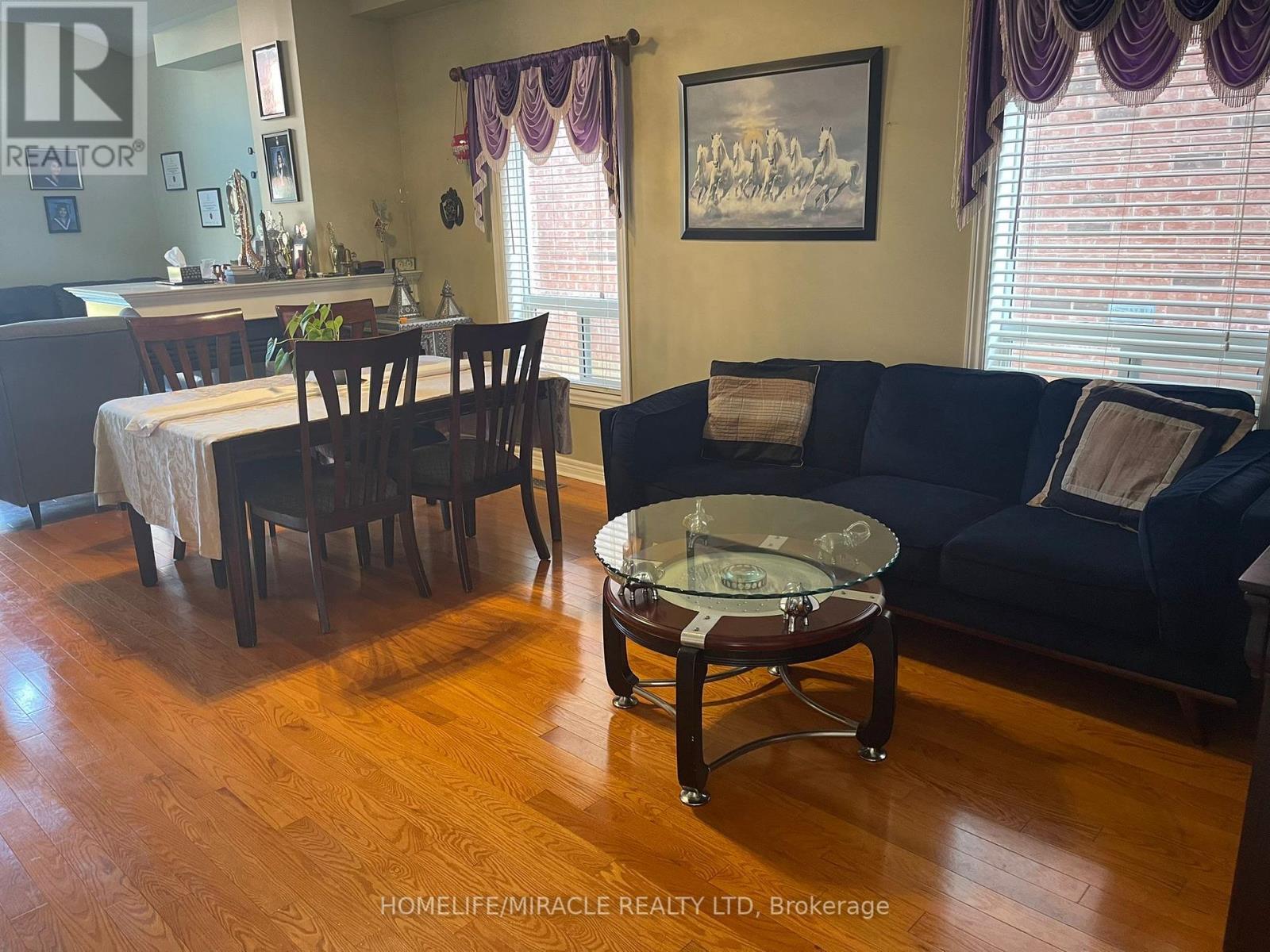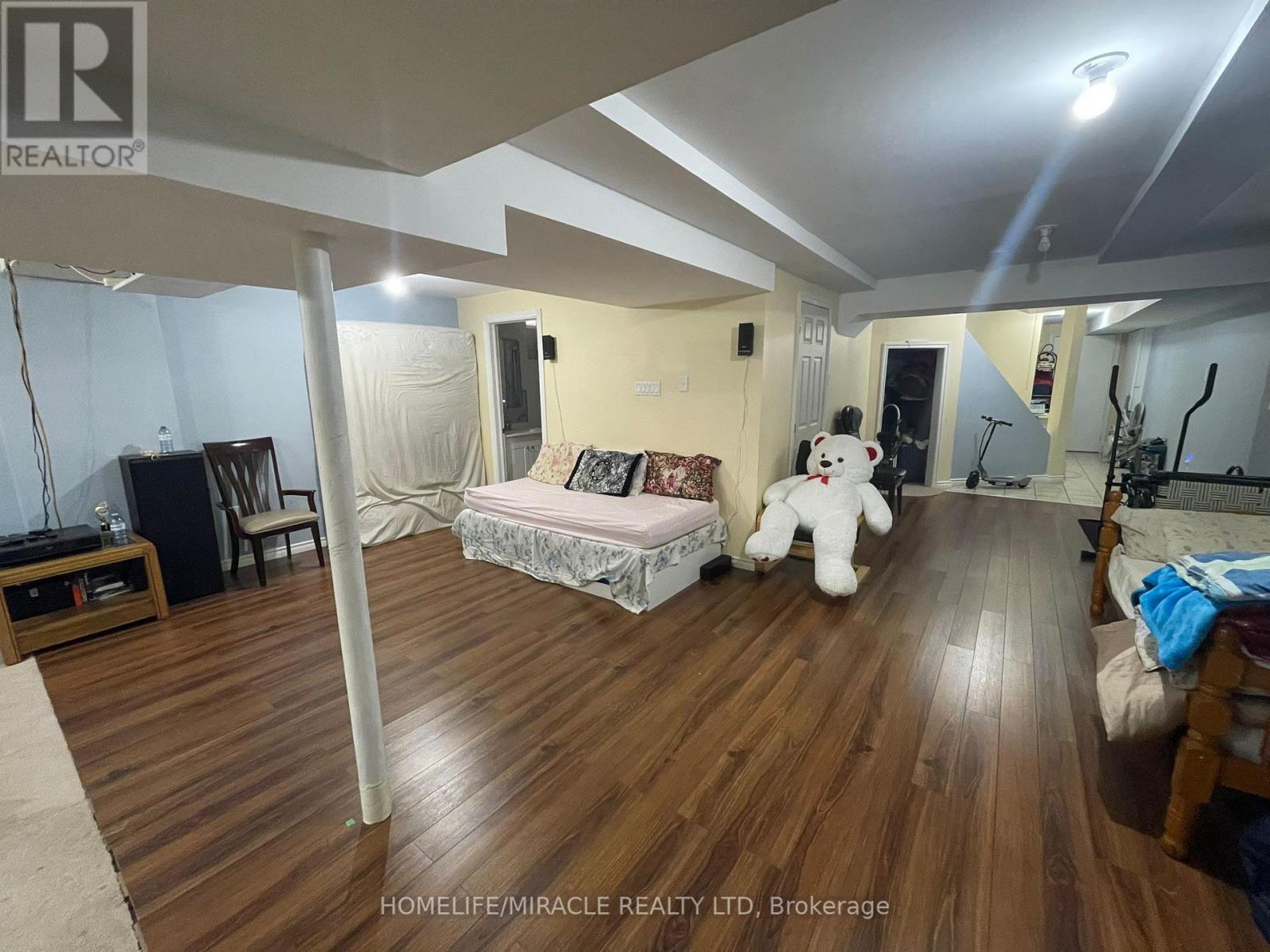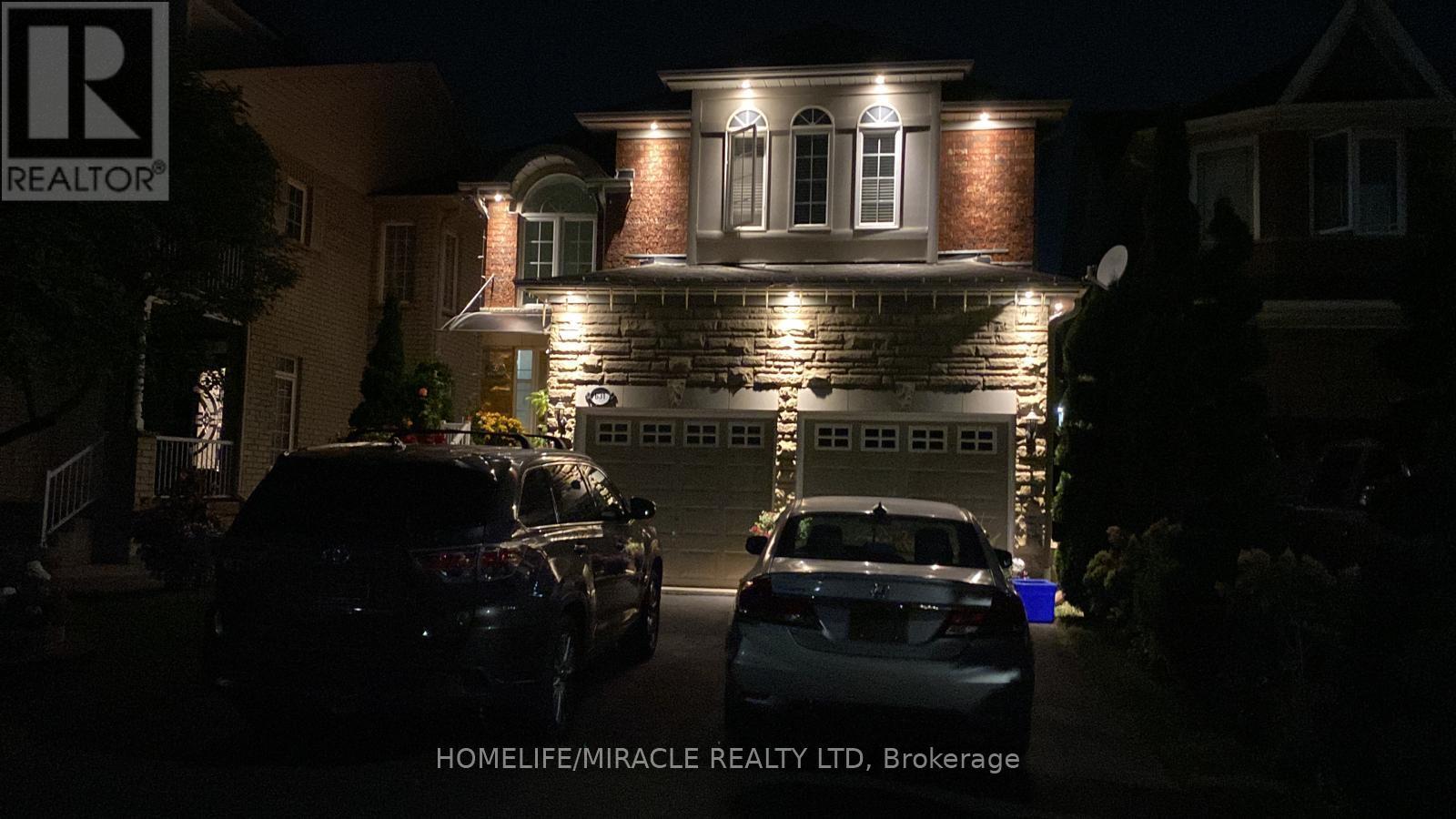416-218-8800
admin@hlfrontier.com
631 Warhol Way Mississauga (Meadowvale Village), Ontario L5W 1L4
4 Bedroom
4 Bathroom
Fireplace
Central Air Conditioning
Forced Air
$1,380,000
Beautiful Stone front Brick with Great curb appeal welcoming foyer. Hardwood Floor in Living and Dining room. Three way gas fireplace. Kitchen with Breakfast area, overlooking Garden. Fully Fenced lot. Extended Driveway and one side walk for 4 car parkings. Finished Basement with 3 PC bath, Cold room under front porch. Basement finished with Separate entrance from Garage. Easy access to 401, 407, 410 & close to Heartland Town Centre. (id:49269)
Property Details
| MLS® Number | W9352035 |
| Property Type | Single Family |
| Community Name | Meadowvale Village |
| ParkingSpaceTotal | 4 |
Building
| BathroomTotal | 4 |
| BedroomsAboveGround | 4 |
| BedroomsTotal | 4 |
| Appliances | Dryer, Microwave, Refrigerator, Stove, Washer, Window Coverings |
| BasementDevelopment | Finished |
| BasementType | N/a (finished) |
| ConstructionStyleAttachment | Detached |
| CoolingType | Central Air Conditioning |
| ExteriorFinish | Brick |
| FireplacePresent | Yes |
| FlooringType | Hardwood, Ceramic, Laminate |
| FoundationType | Concrete |
| HalfBathTotal | 1 |
| HeatingFuel | Natural Gas |
| HeatingType | Forced Air |
| StoriesTotal | 2 |
| Type | House |
| UtilityWater | Municipal Water |
Parking
| Garage |
Land
| Acreage | No |
| Sewer | Sanitary Sewer |
| SizeDepth | 105 Ft ,1 In |
| SizeFrontage | 32 Ft |
| SizeIrregular | 32.05 X 105.15 Ft |
| SizeTotalText | 32.05 X 105.15 Ft |
Rooms
| Level | Type | Length | Width | Dimensions |
|---|---|---|---|---|
| Second Level | Primary Bedroom | 5.75 m | 5.39 m | 5.75 m x 5.39 m |
| Second Level | Bedroom 2 | 3.24 m | 2.77 m | 3.24 m x 2.77 m |
| Second Level | Bedroom 3 | 3.23 m | 2.93 m | 3.23 m x 2.93 m |
| Second Level | Bedroom 4 | 3.37 m | 3.27 m | 3.37 m x 3.27 m |
| Basement | Recreational, Games Room | 7.5 m | 4.25 m | 7.5 m x 4.25 m |
| Basement | Bathroom | Measurements not available | ||
| Main Level | Living Room | 5.5 m | 3.05 m | 5.5 m x 3.05 m |
| Main Level | Dining Room | 5.5 m | 3.05 m | 5.5 m x 3.05 m |
| Main Level | Family Room | 3.9 m | 3.05 m | 3.9 m x 3.05 m |
| Main Level | Kitchen | 6.32 m | 5.3 m | 6.32 m x 5.3 m |
Interested?
Contact us for more information





















