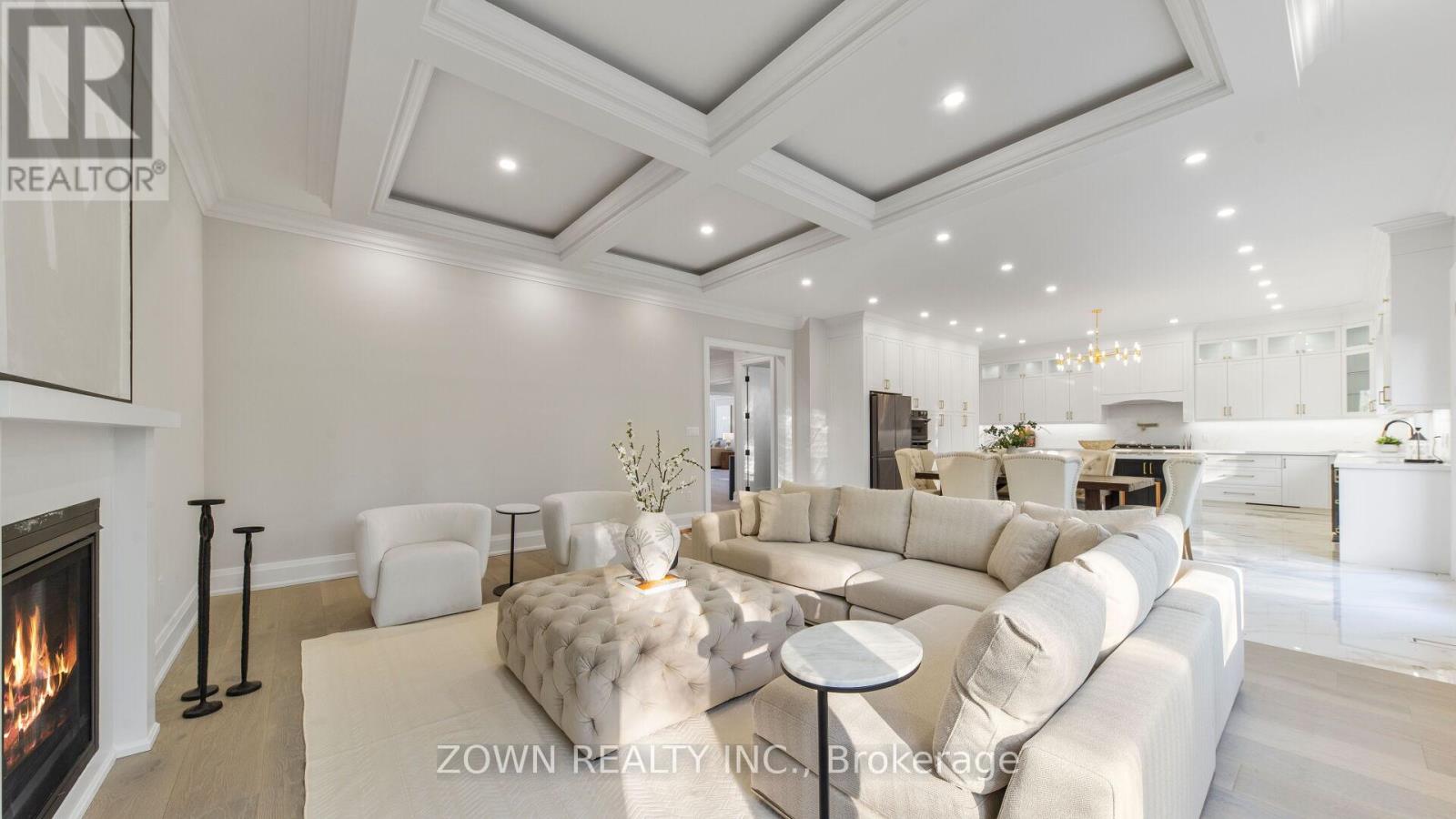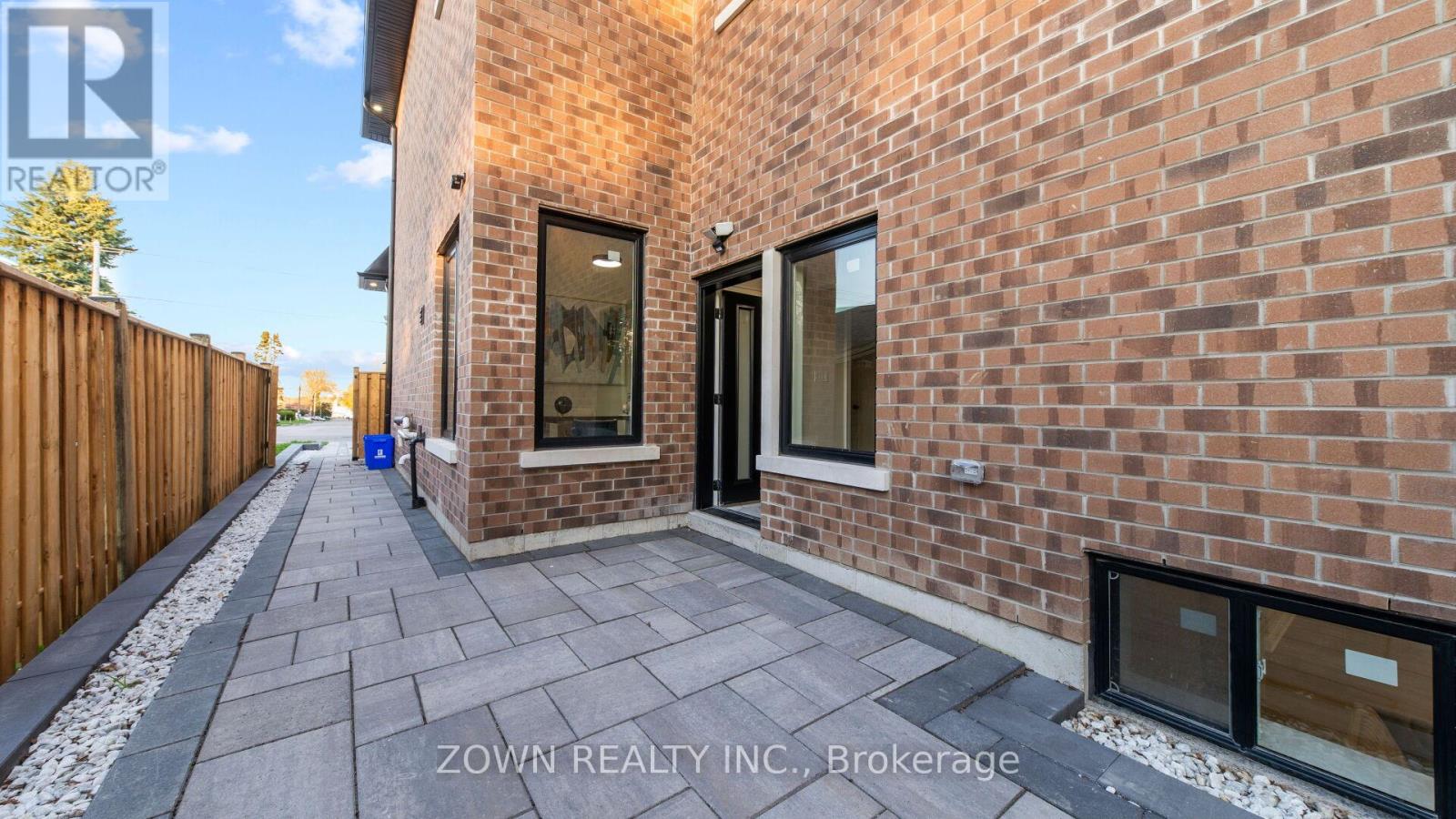7 Bedroom
6 Bathroom
5000 - 100000 sqft
Fireplace
Central Air Conditioning
Forced Air
$2,999,900
Welcome to this stunning custom-built luxury home just steps from the lake, perfectly positioned on a rare 60-foot wide lot with 7350 sqf of living space. From the elegant brick and stone exterior to the illuminated interlock driveway and pathways, every detail reflects timeless quality. The large fiberglass double door opens to a sunlit interior, highlighted by an oversized front window and premium 10-inch hardwood floors throughout.This home features tray ceilings in the hallway, dining, and family rooms, each with rough-ins for robe lighting. The main family room boasts a gas fireplace, while the soaring 20-foot ceiling in the living room showcases a grand chandelier. The chefs kitchen offers quartz countertops, a large center island, and a walk-in pantry. A side entrance leads to a mudroom and a private office with extra-tall ceilings.Upstairs, a huge skylight brightens the staircase. The laundry room includes a quartz folding station. The primary suite features a five-piece ensuite, skylit walk-in closet, and heated floors in all second-floor baths and the powder room. Bedrooms 2 and 3 offer walk-ins; Bedroom 4 has dual aspect windows. A second family room overlooks the main floor.The finished basement includes 2 bedrooms, a large open living/dining/kitchen area, a separate theatre room, laundry, gas fireplace, and cold storage. With 2 furnaces, 2 A/C units, and 2 sump pumps, comfort is ensured. The backyard features a large interlock patio with gas BBQ hookup, exterior pot lights, motion sensors, 200 Amp service, and a wired 8-camera system. This exceptional home blends luxury, function, and location. (id:49269)
Property Details
|
MLS® Number
|
E12139016 |
|
Property Type
|
Single Family |
|
Community Name
|
West Shore |
|
Features
|
Sump Pump |
|
ParkingSpaceTotal
|
8 |
Building
|
BathroomTotal
|
6 |
|
BedroomsAboveGround
|
4 |
|
BedroomsBelowGround
|
3 |
|
BedroomsTotal
|
7 |
|
Age
|
0 To 5 Years |
|
Amenities
|
Fireplace(s) |
|
Appliances
|
Central Vacuum, Dishwasher, Dryer, Microwave, Two Stoves, Two Washers, Wine Fridge, Two Refrigerators |
|
BasementDevelopment
|
Finished |
|
BasementFeatures
|
Separate Entrance |
|
BasementType
|
N/a (finished) |
|
ConstructionStyleAttachment
|
Detached |
|
CoolingType
|
Central Air Conditioning |
|
ExteriorFinish
|
Brick, Stone |
|
FireplacePresent
|
Yes |
|
FireplaceTotal
|
2 |
|
FlooringType
|
Hardwood, Laminate, Vinyl, Tile |
|
FoundationType
|
Poured Concrete |
|
HalfBathTotal
|
1 |
|
HeatingFuel
|
Natural Gas |
|
HeatingType
|
Forced Air |
|
StoriesTotal
|
2 |
|
SizeInterior
|
5000 - 100000 Sqft |
|
Type
|
House |
|
UtilityWater
|
Municipal Water |
Parking
Land
|
Acreage
|
No |
|
Sewer
|
Sanitary Sewer |
|
SizeDepth
|
160 Ft |
|
SizeFrontage
|
60 Ft |
|
SizeIrregular
|
60 X 160 Ft |
|
SizeTotalText
|
60 X 160 Ft|under 1/2 Acre |
Rooms
| Level |
Type |
Length |
Width |
Dimensions |
|
Second Level |
Bedroom 4 |
5.01 m |
4.01 m |
5.01 m x 4.01 m |
|
Second Level |
Loft |
4.51 m |
4.18 m |
4.51 m x 4.18 m |
|
Second Level |
Primary Bedroom |
7.8 m |
5.5 m |
7.8 m x 5.5 m |
|
Second Level |
Bedroom 2 |
6.1 m |
4.3 m |
6.1 m x 4.3 m |
|
Second Level |
Bedroom 3 |
4.3 m |
3.5 m |
4.3 m x 3.5 m |
|
Basement |
Living Room |
5.96 m |
7.27 m |
5.96 m x 7.27 m |
|
Basement |
Kitchen |
5.6 m |
5 m |
5.6 m x 5 m |
|
Basement |
Bedroom |
4.83 m |
3.17 m |
4.83 m x 3.17 m |
|
Basement |
Bedroom |
4.84 m |
3.16 m |
4.84 m x 3.16 m |
|
Basement |
Recreational, Games Room |
5.45 m |
4.17 m |
5.45 m x 4.17 m |
|
Ground Level |
Living Room |
5.43 m |
4.4 m |
5.43 m x 4.4 m |
|
Ground Level |
Dining Room |
5.6 m |
4.36 m |
5.6 m x 4.36 m |
|
Ground Level |
Foyer |
8.4 m |
3.4 m |
8.4 m x 3.4 m |
|
Ground Level |
Family Room |
6.08 m |
5.6 m |
6.08 m x 5.6 m |
|
Ground Level |
Kitchen |
5.9 m |
6.8 m |
5.9 m x 6.8 m |
|
Ground Level |
Pantry |
2.08 m |
1.5 m |
2.08 m x 1.5 m |
|
Ground Level |
Office |
3.5 m |
3.06 m |
3.5 m x 3.06 m |
Utilities
|
Cable
|
Available |
|
Sewer
|
Installed |
https://www.realtor.ca/real-estate/28292512/632-west-shore-boulevard-pickering-west-shore-west-shore











































