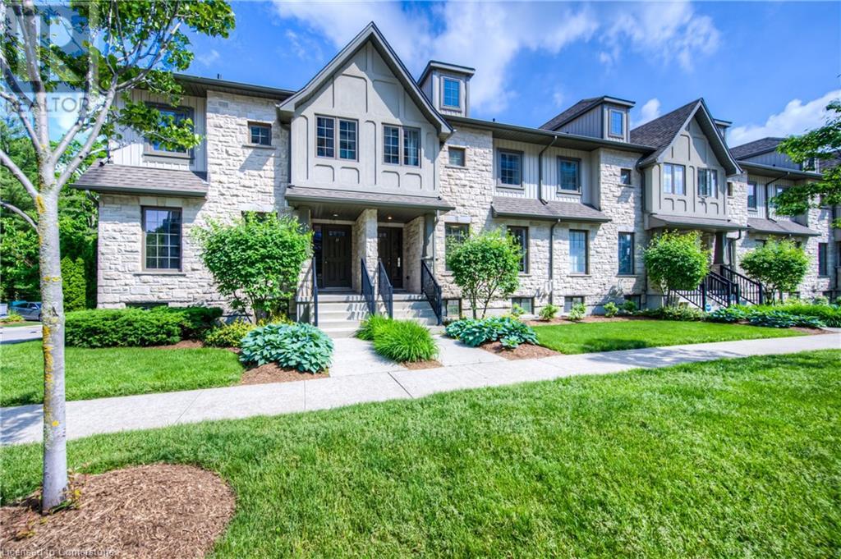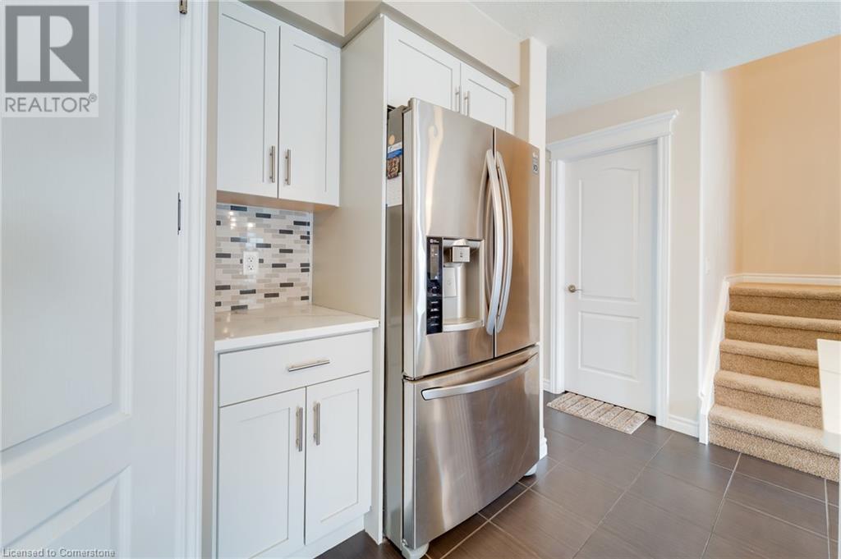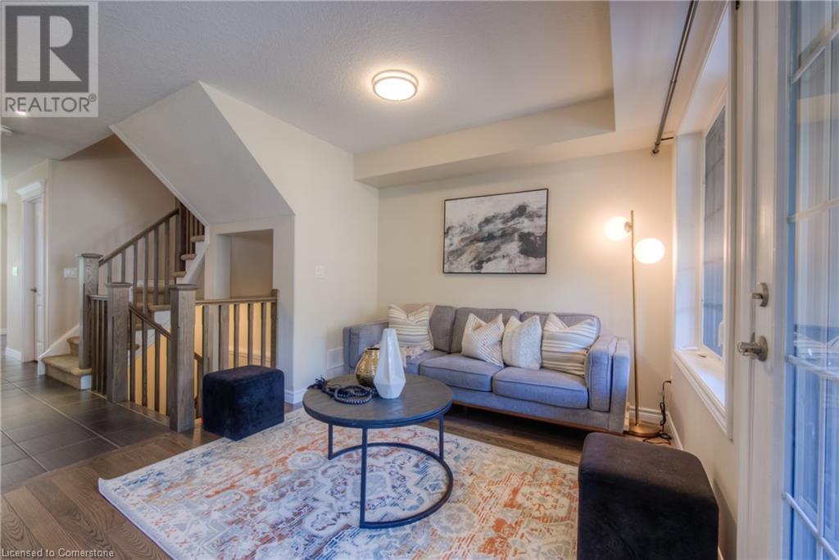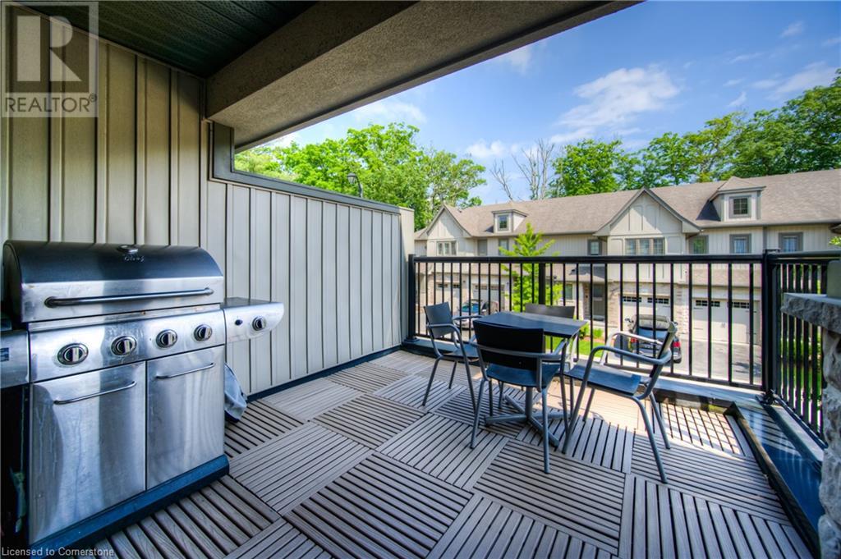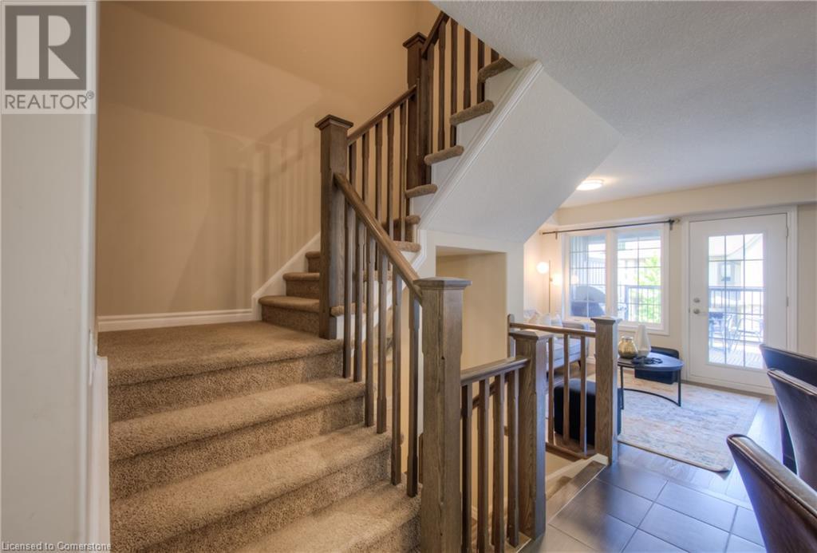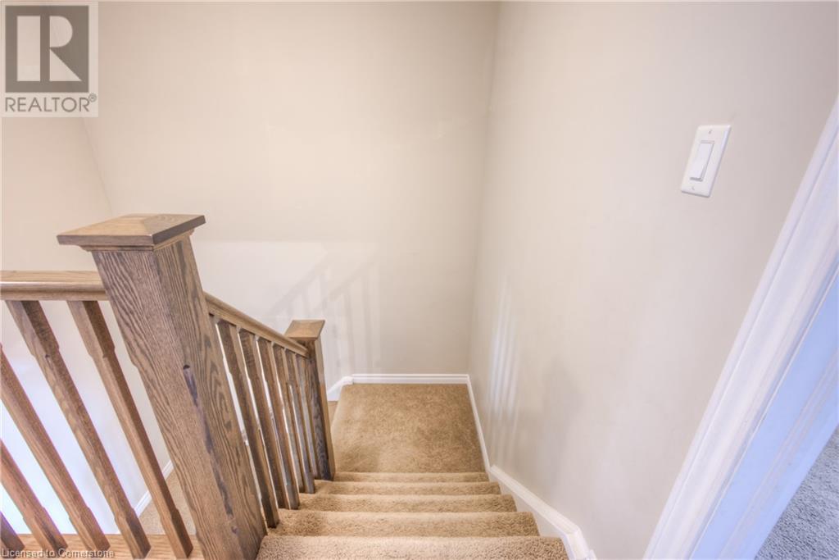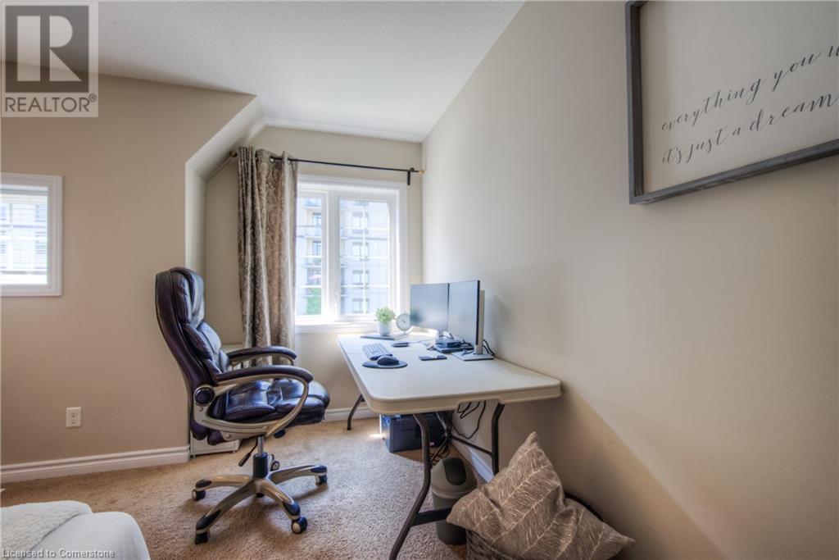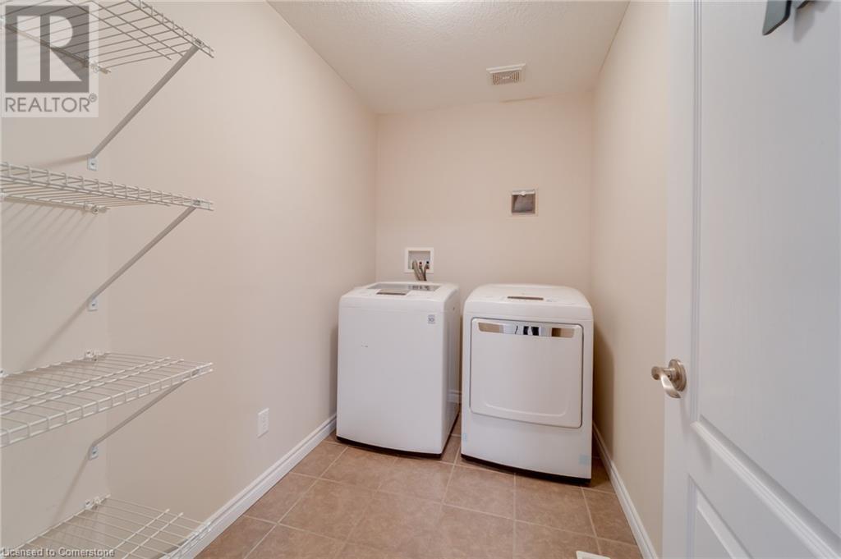635 Saginaw Parkway Unit# 18 Cambridge, Ontario N1T 0C1
$759,999Maintenance, Insurance, Property Management
$348 Monthly
Maintenance, Insurance, Property Management
$348 MonthlyIntroducing the Lily Model, an executive townhome in the sought-after Saginaw Woods community that perfectly blends style, space, and convenience. Offering over 2,200 sq.ft of beautifully finished living space with bullnose corners throughout, this meticulously maintained home features 3 spacious bedrooms, including a primary suite with a large walk-in closet and private ensuite, along with 3 full bathrooms and a powder room. The upgraded kitchen boasts quartz countertops, an extended island, and high-end finishes, flowing into an open-concept living and dining area with a flexible flex space currently used as an office. A professionally finished basement adds even more versatility, whether you need a rec room, guest suite, or home gym. Step outside to your private terrace with a natural gas BBQ hookup. Ideal for relaxing or entertaining. With dual entry from both the garage/driveway and Saginaw Parkway, and located minutes from Hwy 401, top-rated schools, shopping, and dining, this home truly checks all the boxes. (id:49269)
Property Details
| MLS® Number | 40714893 |
| Property Type | Single Family |
| AmenitiesNearBy | Hospital, Park, Place Of Worship, Playground, Schools |
| EquipmentType | Water Heater |
| Features | Southern Exposure, Conservation/green Belt, Balcony, No Pet Home |
| ParkingSpaceTotal | 2 |
| RentalEquipmentType | Water Heater |
Building
| BathroomTotal | 4 |
| BedroomsAboveGround | 3 |
| BedroomsTotal | 3 |
| Appliances | Dishwasher, Dryer, Refrigerator, Stove, Water Softener, Garage Door Opener |
| ArchitecturalStyle | 2 Level |
| BasementDevelopment | Finished |
| BasementType | Full (finished) |
| ConstructionStyleAttachment | Attached |
| CoolingType | Central Air Conditioning |
| ExteriorFinish | Stucco, Vinyl Siding |
| HalfBathTotal | 1 |
| HeatingType | Forced Air |
| StoriesTotal | 2 |
| SizeInterior | 2038 Sqft |
| Type | Row / Townhouse |
| UtilityWater | Municipal Water |
Parking
| Attached Garage |
Land
| AccessType | Highway Access |
| Acreage | No |
| LandAmenities | Hospital, Park, Place Of Worship, Playground, Schools |
| LandscapeFeatures | Landscaped |
| Sewer | Municipal Sewage System |
| SizeTotalText | Unknown |
| ZoningDescription | Rm4 |
Rooms
| Level | Type | Length | Width | Dimensions |
|---|---|---|---|---|
| Second Level | Laundry Room | 8'9'' x 5'7'' | ||
| Second Level | 3pc Bathroom | 9'3'' x 5'6'' | ||
| Second Level | 4pc Bathroom | 9'3'' x 4'9'' | ||
| Second Level | Bedroom | 9'3'' x 18'1'' | ||
| Second Level | Bedroom | 10'4'' x 15'8'' | ||
| Second Level | Primary Bedroom | 10'4'' x 16'3'' | ||
| Lower Level | Family Room | 19'3'' x 17'11'' | ||
| Lower Level | 3pc Bathroom | 4'10'' x 8'2'' | ||
| Main Level | Living Room | 13'11'' x 13'8'' | ||
| Main Level | Family Room | 10'9'' x 10'0'' | ||
| Main Level | Dining Room | 8'11'' x 12'5'' | ||
| Main Level | Kitchen | 13'2'' x 13'8'' | ||
| Main Level | 2pc Bathroom | 5'10'' x 5'2'' |
https://www.realtor.ca/real-estate/28142594/635-saginaw-parkway-unit-18-cambridge
Interested?
Contact us for more information

