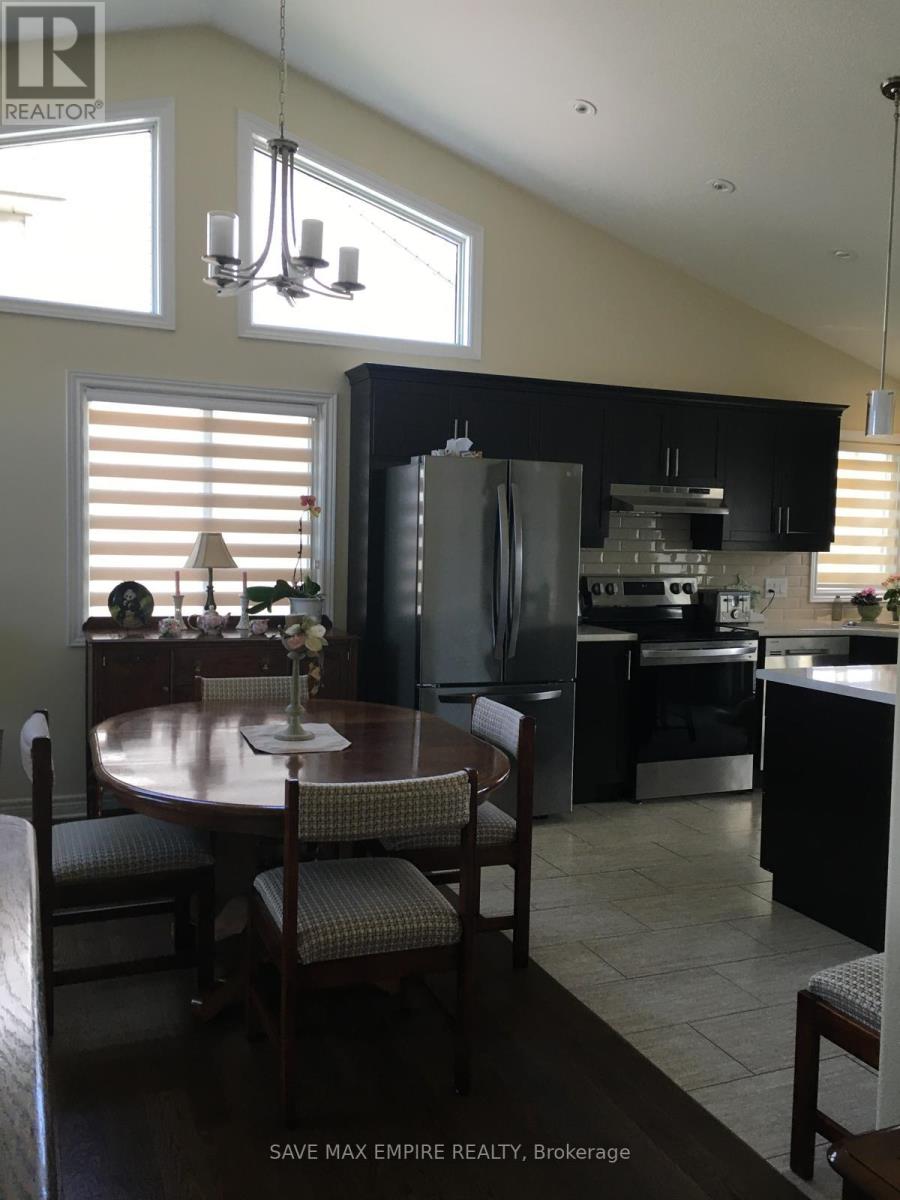5 Bedroom
3 Bathroom
1100 - 1500 sqft
Raised Bungalow
Central Air Conditioning
Forced Air
$3,300 Monthly
Rarely Offered Raised Bungalow Loft in the Highly Sought-After Community of South Niagara Falls! This Bright and Spacious Home Features 3 Bedrooms and 2 Full Bathrooms on the Main Floor, Including a Primary Bedroom with Ensuite. The Open-Concept Living Room Boasts Large Windows and a Vaulted Ceiling, Creating an Airy, Inviting Atmosphere. Enjoy a Modern Kitchen with Backsplash, Undermount Lighting, and Walkout to a 10' x 10' Deck Perfect for Entertaining. The Fully Finished Basement Offers Exceptional Versatility with 2 Additional Bedrooms, a Full Washroom, Large Windows, and a Separate Staircase Entry from the Garage Ideal for Extended Family Additional Highlights Include a Double Car Garage, Paved Driveway, and High Ceilings Throughout. A Beautiful Blend of Comfort and Functionality in a Prime Location Close to Parks, Schools, Shopping, and More! (id:49269)
Property Details
|
MLS® Number
|
X12134262 |
|
Property Type
|
Single Family |
|
Community Name
|
220 - Oldfield |
|
AmenitiesNearBy
|
Hospital, Park, Public Transit, Schools |
|
CommunityFeatures
|
School Bus |
|
Features
|
Sump Pump |
|
ParkingSpaceTotal
|
6 |
Building
|
BathroomTotal
|
3 |
|
BedroomsAboveGround
|
3 |
|
BedroomsBelowGround
|
2 |
|
BedroomsTotal
|
5 |
|
Appliances
|
Water Heater, Dishwasher, Dryer, Stove, Washer, Window Coverings, Refrigerator |
|
ArchitecturalStyle
|
Raised Bungalow |
|
BasementDevelopment
|
Finished |
|
BasementFeatures
|
Separate Entrance |
|
BasementType
|
N/a (finished) |
|
ConstructionStyleAttachment
|
Detached |
|
CoolingType
|
Central Air Conditioning |
|
ExteriorFinish
|
Brick Facing, Vinyl Siding |
|
FlooringType
|
Laminate, Tile, Carpeted |
|
FoundationType
|
Unknown |
|
HeatingFuel
|
Natural Gas |
|
HeatingType
|
Forced Air |
|
StoriesTotal
|
1 |
|
SizeInterior
|
1100 - 1500 Sqft |
|
Type
|
House |
|
UtilityWater
|
Municipal Water |
Parking
Land
|
Acreage
|
No |
|
LandAmenities
|
Hospital, Park, Public Transit, Schools |
|
Sewer
|
Sanitary Sewer |
|
SizeDepth
|
115 Ft ,1 In |
|
SizeFrontage
|
55 Ft ,9 In |
|
SizeIrregular
|
55.8 X 115.1 Ft |
|
SizeTotalText
|
55.8 X 115.1 Ft|under 1/2 Acre |
Rooms
| Level |
Type |
Length |
Width |
Dimensions |
|
Second Level |
Primary Bedroom |
5.48 m |
3.25 m |
5.48 m x 3.25 m |
|
Main Level |
Living Room |
4.72 m |
3.86 m |
4.72 m x 3.86 m |
|
Main Level |
Dining Room |
4.72 m |
3.86 m |
4.72 m x 3.86 m |
|
Main Level |
Kitchen |
4.41 m |
4.31 m |
4.41 m x 4.31 m |
|
Main Level |
Bedroom |
3.65 m |
2.97 m |
3.65 m x 2.97 m |
|
Main Level |
Bedroom |
3.7 m |
3.12 m |
3.7 m x 3.12 m |
https://www.realtor.ca/real-estate/28282300/6382-sam-iorfida-drive-niagara-falls-oldfield-220-oldfield






















