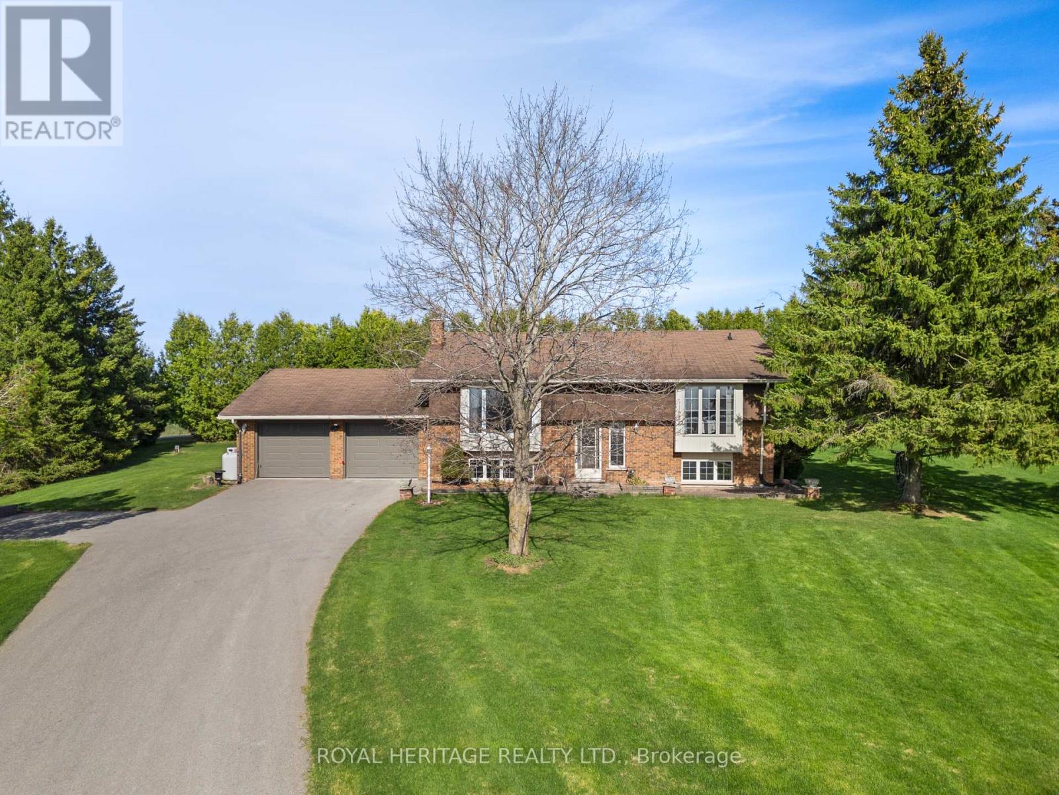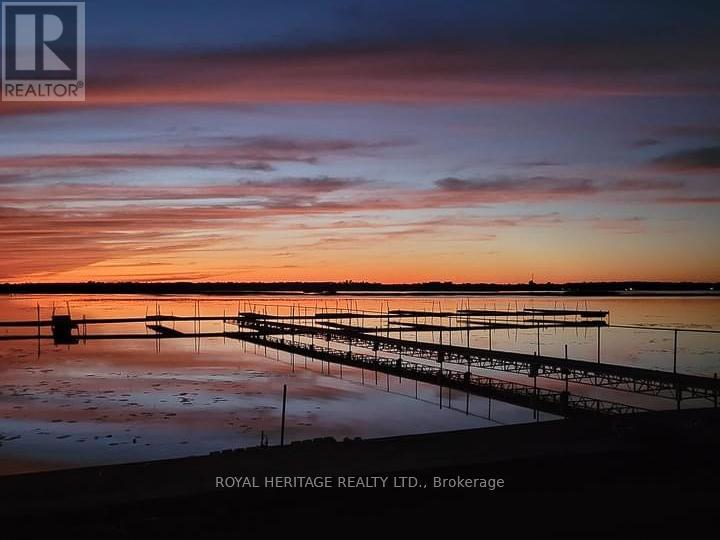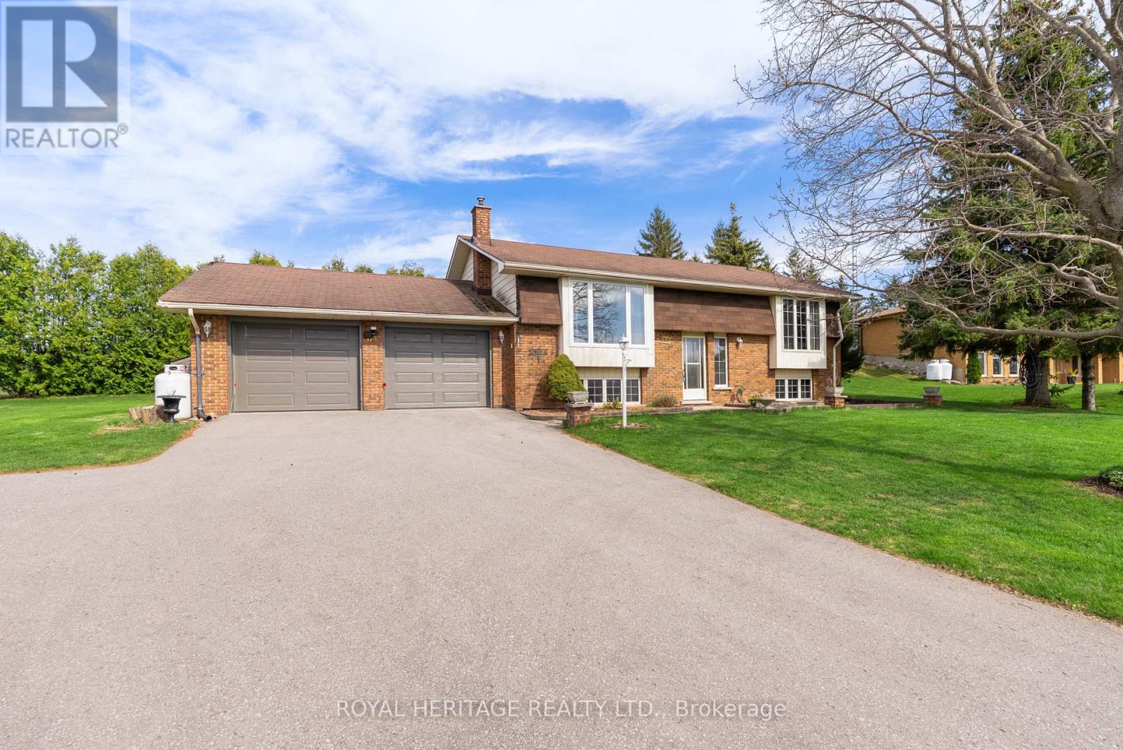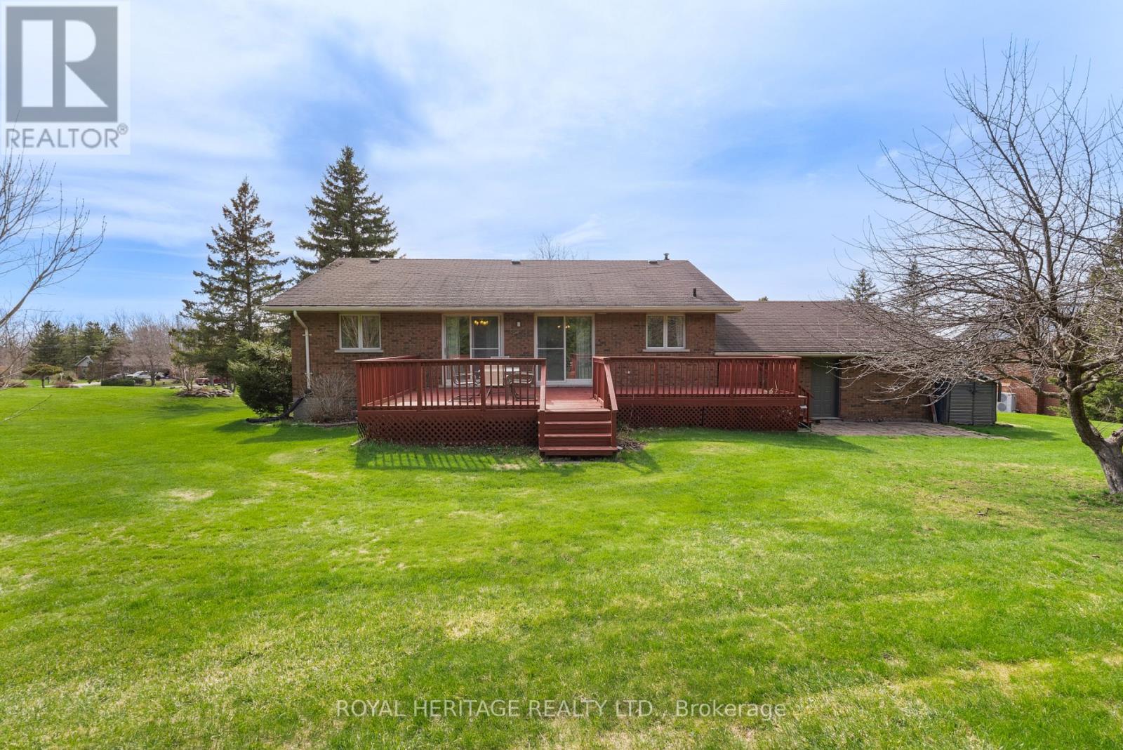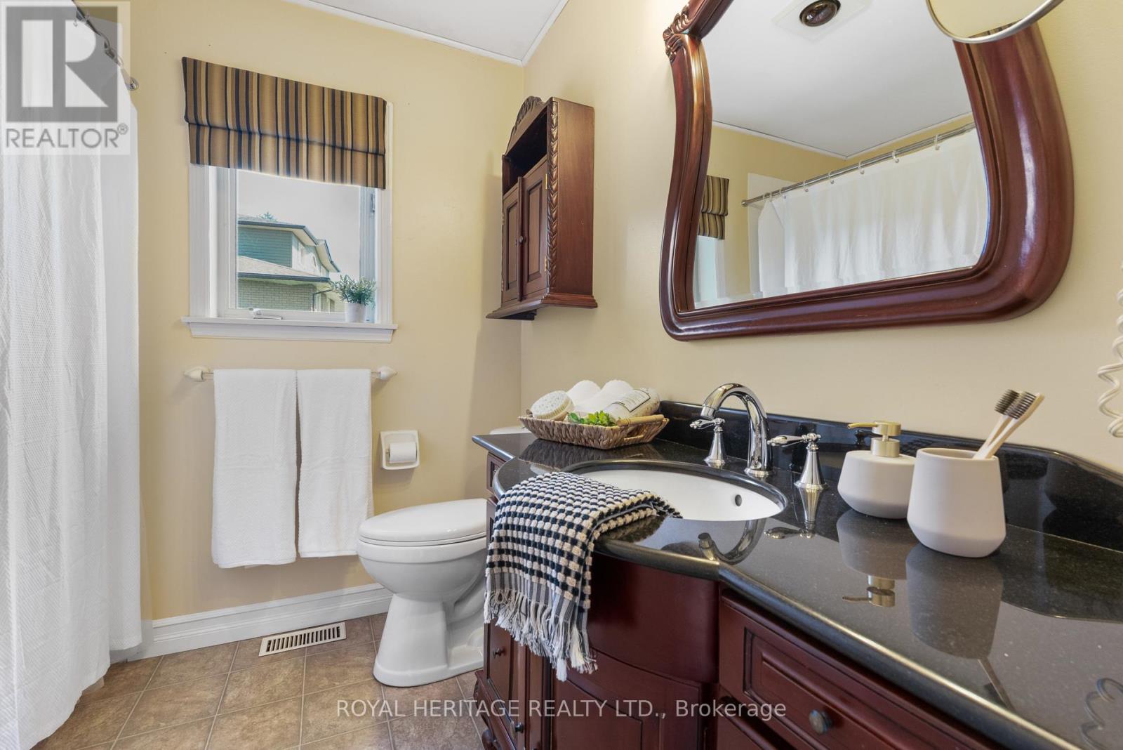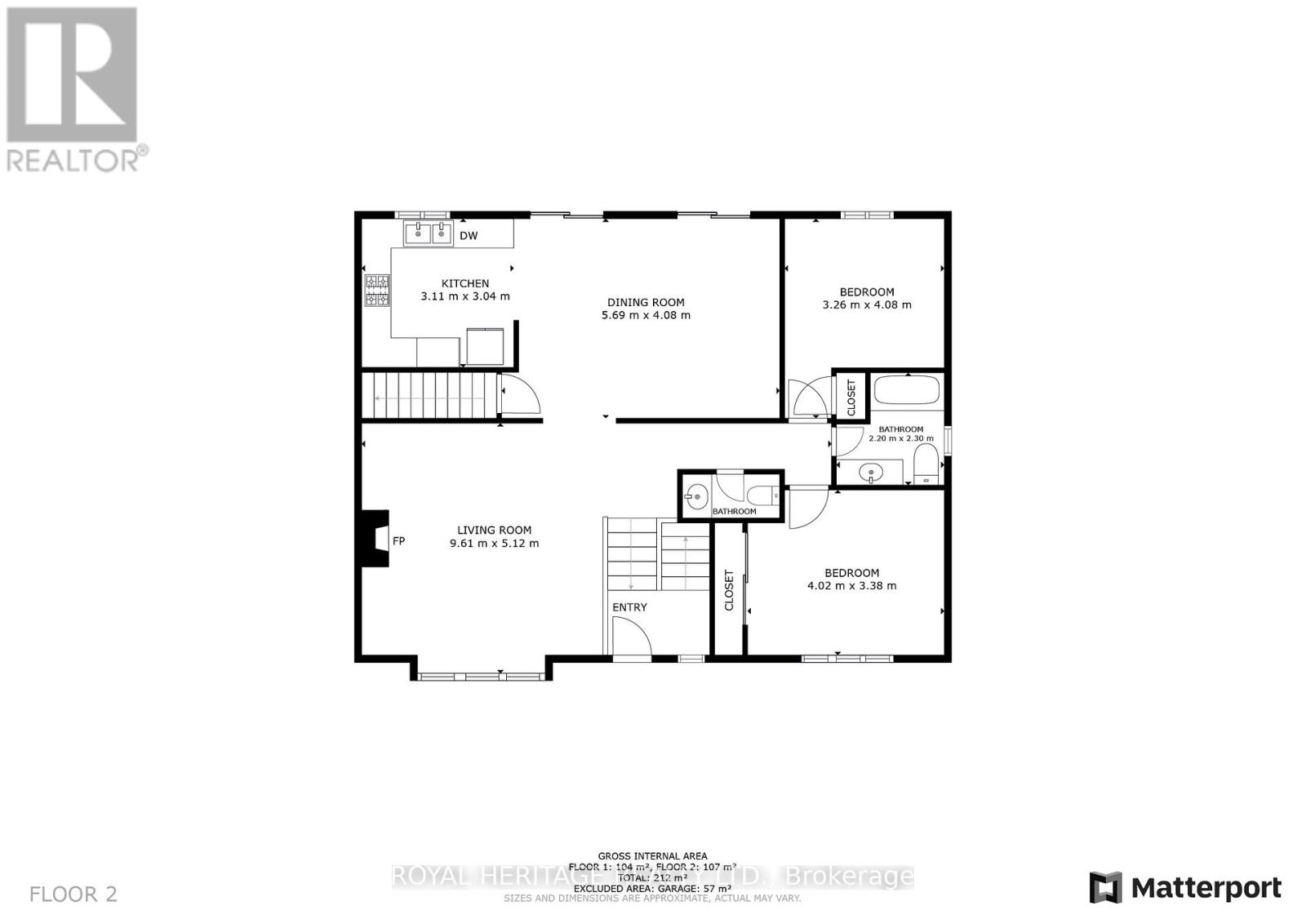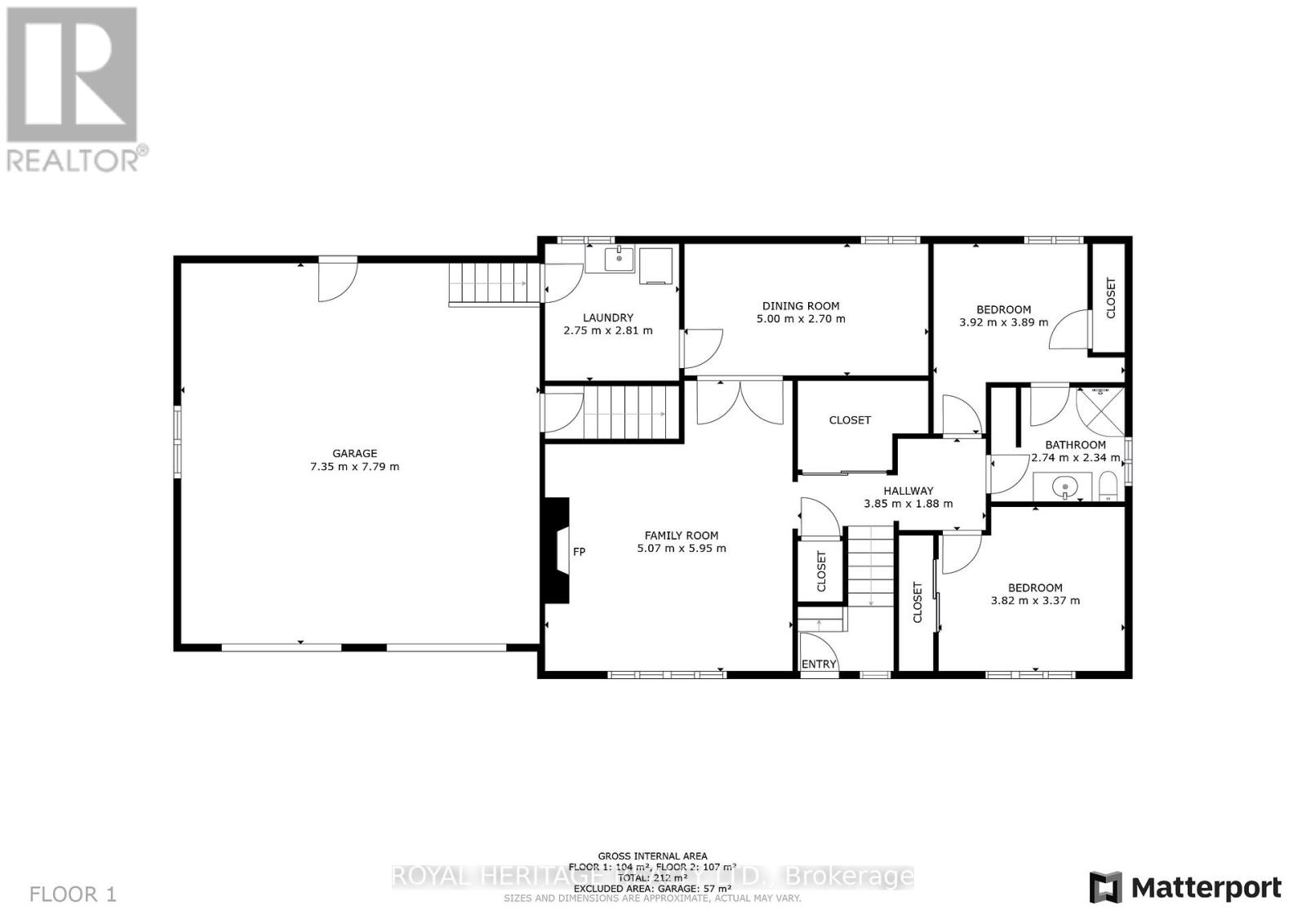3 Bedroom
3 Bathroom
1100 - 1500 sqft
Raised Bungalow
Fireplace
Central Air Conditioning
Forced Air
Waterfront
$784,900
Welcome to Lakeside Village, the ultimate waterfront community on Sturgeon Lake. With your own boat dock and access to a common waterfront park, youll have endless opportunities to explore nature trails right at your doorstep. This spacious 2+1 bedroom home features three bathrooms and a fully finished basement with a cozy family room and fireplace - perfect for those chilly evenings. And dont forget about the game room for even more entertainment options! After dinner take in the breathtaking sunset views from the living room window and host family gatherings on the large deck overlooking a large private rear yard. Whether you're fishing from the dock or cruising through the Trent Severn waterway system by boat , this is more than just a home - its a waterfront community lifestyle to savour. (id:49269)
Property Details
|
MLS® Number
|
X12118801 |
|
Property Type
|
Single Family |
|
Community Name
|
Fenelon |
|
AmenitiesNearBy
|
Marina, Park |
|
CommunityFeatures
|
School Bus |
|
EquipmentType
|
Water Heater - Electric |
|
Features
|
Sloping, Ravine |
|
ParkingSpaceTotal
|
12 |
|
RentalEquipmentType
|
Water Heater - Electric |
|
Structure
|
Shed |
|
ViewType
|
Direct Water View |
|
WaterFrontType
|
Waterfront |
Building
|
BathroomTotal
|
3 |
|
BedroomsAboveGround
|
2 |
|
BedroomsBelowGround
|
1 |
|
BedroomsTotal
|
3 |
|
Age
|
31 To 50 Years |
|
Amenities
|
Fireplace(s) |
|
Appliances
|
Water Heater, Water Softener, Garage Door Opener Remote(s), Dishwasher, Dryer, Garage Door Opener, Stove, Washer, Refrigerator |
|
ArchitecturalStyle
|
Raised Bungalow |
|
BasementDevelopment
|
Finished |
|
BasementFeatures
|
Walk-up |
|
BasementType
|
N/a (finished) |
|
ConstructionStyleAttachment
|
Detached |
|
CoolingType
|
Central Air Conditioning |
|
ExteriorFinish
|
Brick |
|
FireplacePresent
|
Yes |
|
FireplaceTotal
|
1 |
|
FoundationType
|
Block |
|
HalfBathTotal
|
1 |
|
HeatingFuel
|
Electric |
|
HeatingType
|
Forced Air |
|
StoriesTotal
|
1 |
|
SizeInterior
|
1100 - 1500 Sqft |
|
Type
|
House |
|
UtilityWater
|
Drilled Well |
Parking
|
Attached Garage
|
|
|
Garage
|
|
|
RV
|
|
Land
|
AccessType
|
Year-round Access, Private Docking |
|
Acreage
|
No |
|
LandAmenities
|
Marina, Park |
|
Sewer
|
Septic System |
|
SizeDepth
|
223 Ft ,9 In |
|
SizeFrontage
|
98 Ft ,4 In |
|
SizeIrregular
|
98.4 X 223.8 Ft ; 208.56 Ft X 99.97 Ft X 223.83 X180.61 |
|
SizeTotalText
|
98.4 X 223.8 Ft ; 208.56 Ft X 99.97 Ft X 223.83 X180.61 |
|
ZoningDescription
|
Rr2 |
Rooms
| Level |
Type |
Length |
Width |
Dimensions |
|
Lower Level |
Laundry Room |
2.9 m |
3 m |
2.9 m x 3 m |
|
Lower Level |
Utility Room |
3.09 m |
2.8 m |
3.09 m x 2.8 m |
|
Lower Level |
Bedroom 3 |
3.9 m |
3.28 m |
3.9 m x 3.28 m |
|
Lower Level |
Bathroom |
|
|
Measurements not available |
|
Lower Level |
Family Room |
5.05 m |
4.8 m |
5.05 m x 4.8 m |
|
Lower Level |
Games Room |
5.1 m |
2.8 m |
5.1 m x 2.8 m |
|
Main Level |
Living Room |
6.4 m |
4.8 m |
6.4 m x 4.8 m |
|
Main Level |
Bathroom |
|
|
Measurements not available |
|
Main Level |
Dining Room |
4.02 m |
3.11 m |
4.02 m x 3.11 m |
|
Main Level |
Kitchen |
5.6 m |
4.02 m |
5.6 m x 4.02 m |
|
Main Level |
Primary Bedroom |
4.31 m |
3.3 m |
4.31 m x 3.3 m |
|
Main Level |
Bedroom 2 |
3.02 m |
3.9 m |
3.02 m x 3.9 m |
|
Main Level |
Bathroom |
|
|
Measurements not available |
Utilities
|
Cable
|
Available |
|
Telephone
|
Nearby |
https://www.realtor.ca/real-estate/28248129/64-blue-water-avenue-kawartha-lakes-fenelon-fenelon

