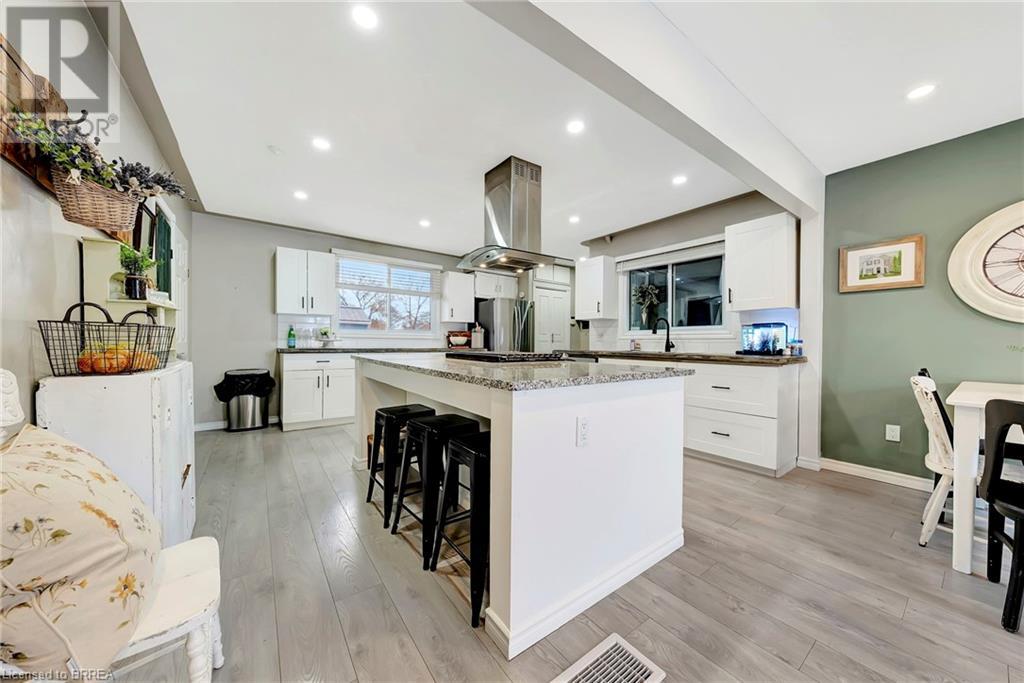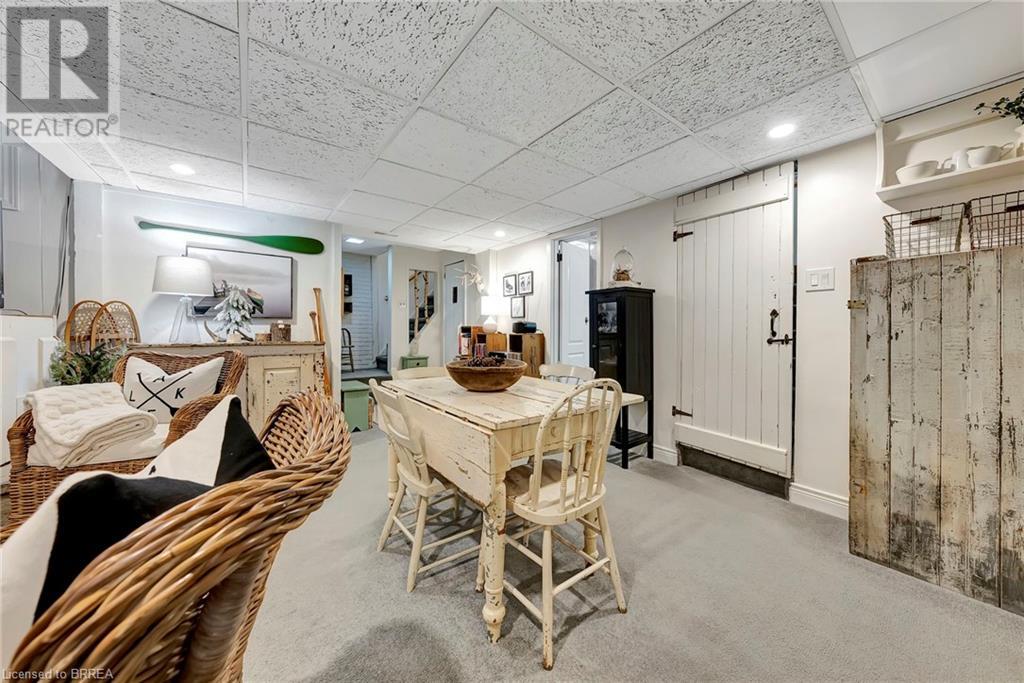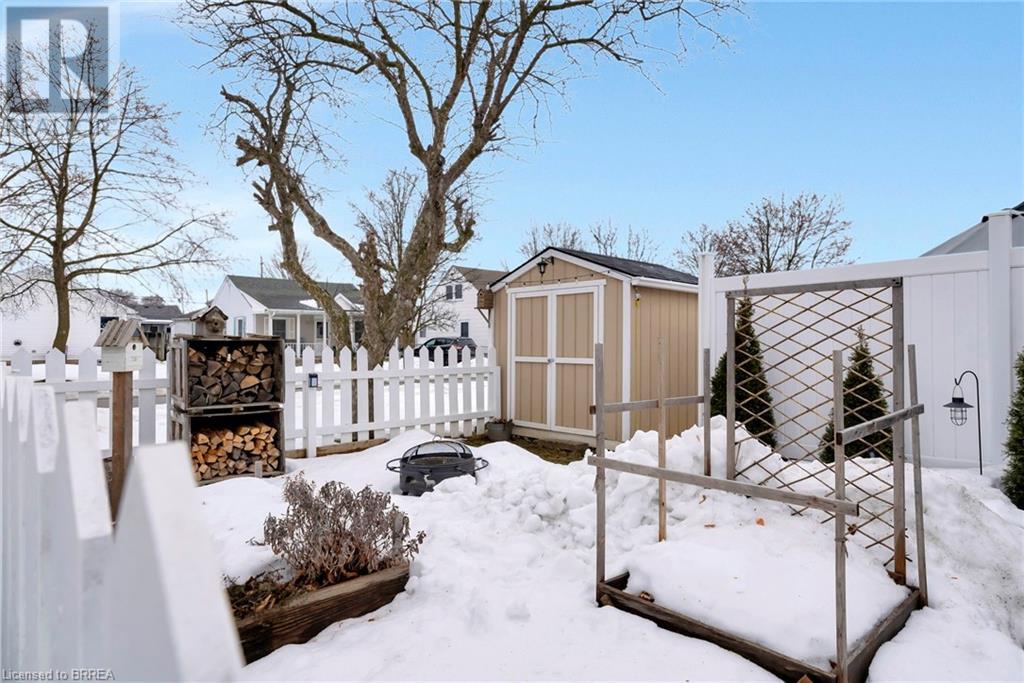64 Division Street Brantford, Ontario N3S 2P4
$639,900
Looking for an in-law suite or income potential? Check out this charming all-brick bungalow, perfectly situated on a desirable corner lot! Offering a bright and open-concept living space, this home has been thoughtfully updated and is move-in ready. The main floor features a beautifully updated kitchen with a spacious island, perfect for friends & family to gather around. Two well-sized bedrooms and an updated stylish 4-piece bath complete the main level. Make your way downstairs to the fully finished basement. A standout feature boasting a separate side entrance, full kitchen, 3-piece bath, and even a sauna for relaxing after a long work week. With its own separate walk-up entry to a private outdoor patio, this space is ideal for an in-law suite or rental potential. Outside, enjoy the stamped concrete walkway surrounding the home, and a fully fenced side yard with a new deck—an excellent space for playing or entertaining. The single attached garage with inside entry adds convenience, while the home’s location puts you just one block from trails and park access and within walking distance to two elementary schools, including French immersion. Updates include a new deck (2024), furnace & AC (2022), main bath (2023), an electric fireplace (2021), and more. Don’t miss this incredible opportunity to own a well-maintained home close to all amenities! (id:49269)
Open House
This property has open houses!
2:00 pm
Ends at:4:00 pm
Property Details
| MLS® Number | 40704883 |
| Property Type | Single Family |
| AmenitiesNearBy | Public Transit, Schools, Shopping |
| EquipmentType | None |
| Features | Corner Site, Paved Driveway, In-law Suite |
| ParkingSpaceTotal | 2 |
| RentalEquipmentType | None |
Building
| BathroomTotal | 2 |
| BedroomsAboveGround | 2 |
| BedroomsTotal | 2 |
| Appliances | Dishwasher, Dryer, Refrigerator, Stove, Washer |
| ArchitecturalStyle | Bungalow |
| BasementDevelopment | Finished |
| BasementType | Full (finished) |
| ConstructedDate | 1942 |
| ConstructionStyleAttachment | Detached |
| CoolingType | Central Air Conditioning |
| ExteriorFinish | Brick |
| FireplacePresent | Yes |
| FireplaceTotal | 1 |
| FoundationType | Poured Concrete |
| HeatingFuel | Natural Gas |
| HeatingType | Forced Air |
| StoriesTotal | 1 |
| SizeInterior | 1080 Sqft |
| Type | House |
| UtilityWater | Municipal Water |
Parking
| Attached Garage |
Land
| Acreage | No |
| FenceType | Fence |
| LandAmenities | Public Transit, Schools, Shopping |
| Sewer | Municipal Sewage System |
| SizeDepth | 100 Ft |
| SizeFrontage | 41 Ft |
| SizeTotalText | Under 1/2 Acre |
| ZoningDescription | F-r1c |
Rooms
| Level | Type | Length | Width | Dimensions |
|---|---|---|---|---|
| Basement | Sauna | 6'4'' x 8'4'' | ||
| Basement | 3pc Bathroom | Measurements not available | ||
| Basement | Storage | 7'6'' x 18'0'' | ||
| Basement | Kitchen | 5'0'' x 11'4'' | ||
| Basement | Den | 11'6'' x 10'0'' | ||
| Basement | Recreation Room | 15'0'' x 22'0'' | ||
| Main Level | Living Room | 15'8'' x 15'8'' | ||
| Main Level | Kitchen | 14'0'' x 14'0'' | ||
| Main Level | 4pc Bathroom | Measurements not available | ||
| Main Level | Primary Bedroom | 18'0'' x 16'6'' | ||
| Main Level | Bedroom | 11'9'' x 10'0'' |
https://www.realtor.ca/real-estate/28001589/64-division-street-brantford
Interested?
Contact us for more information







































