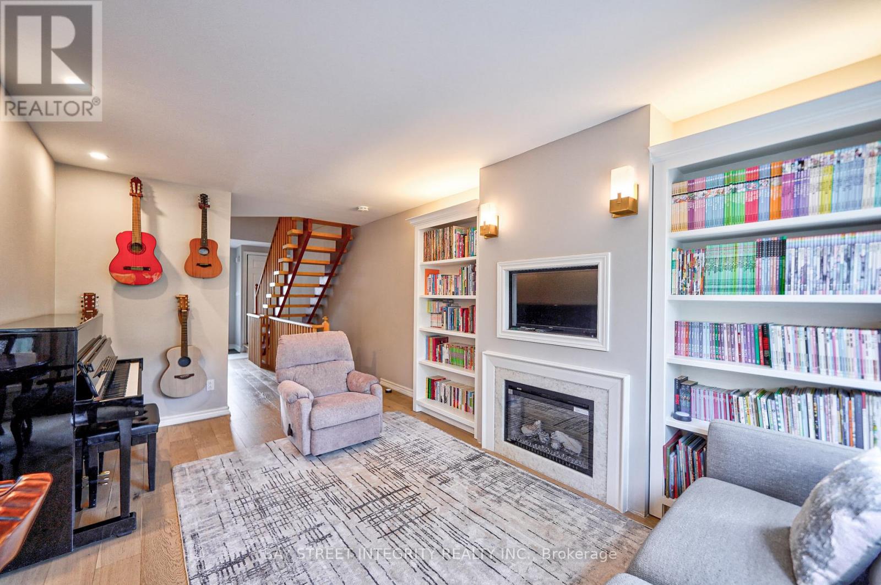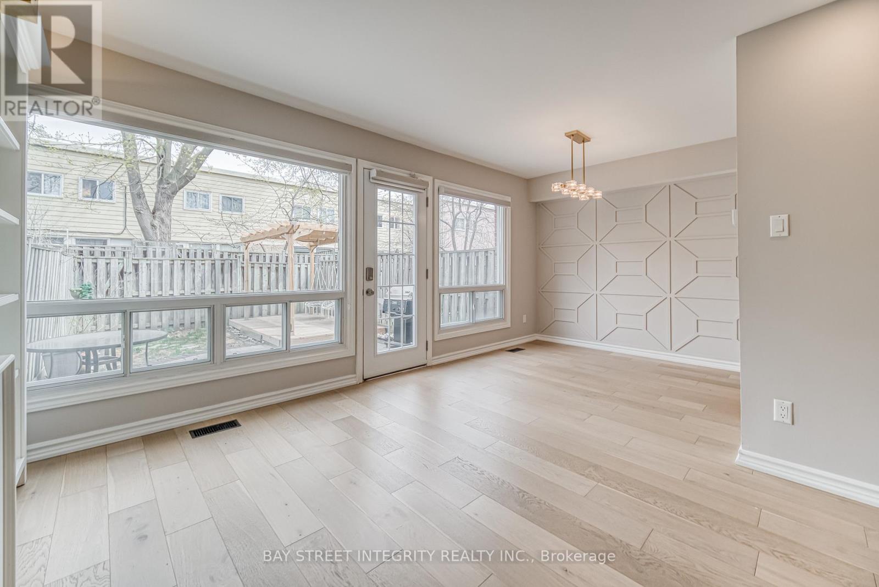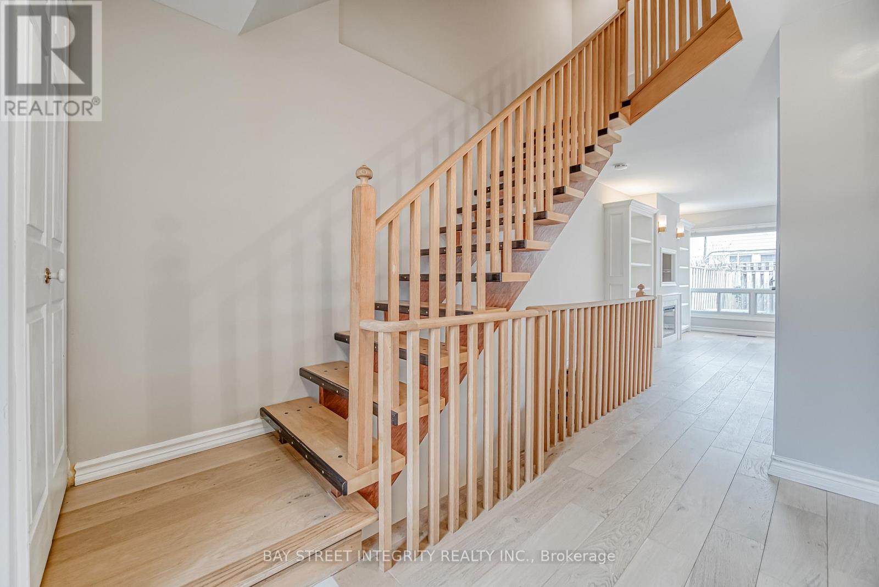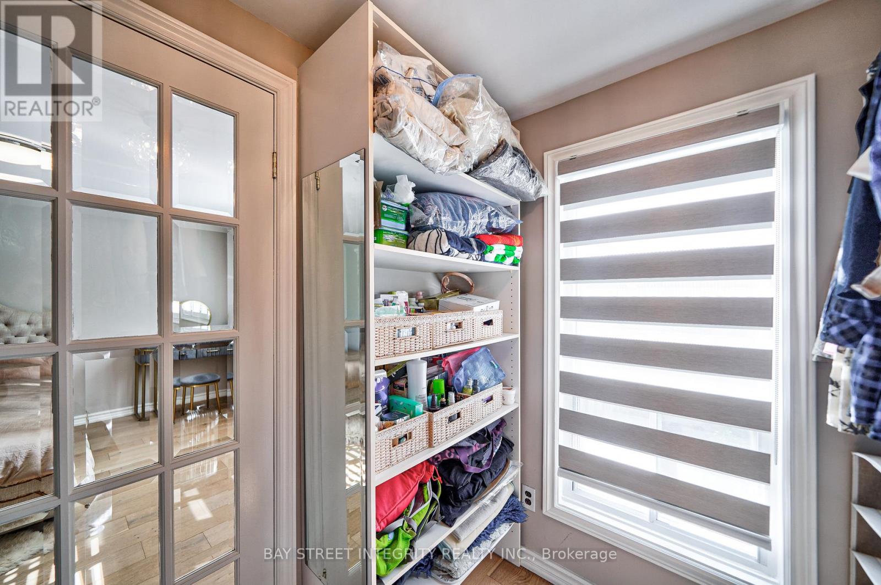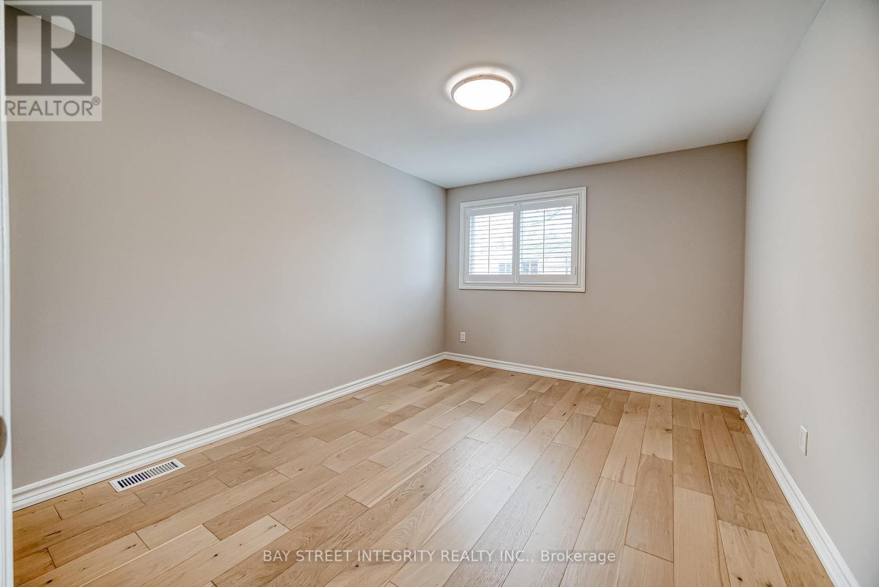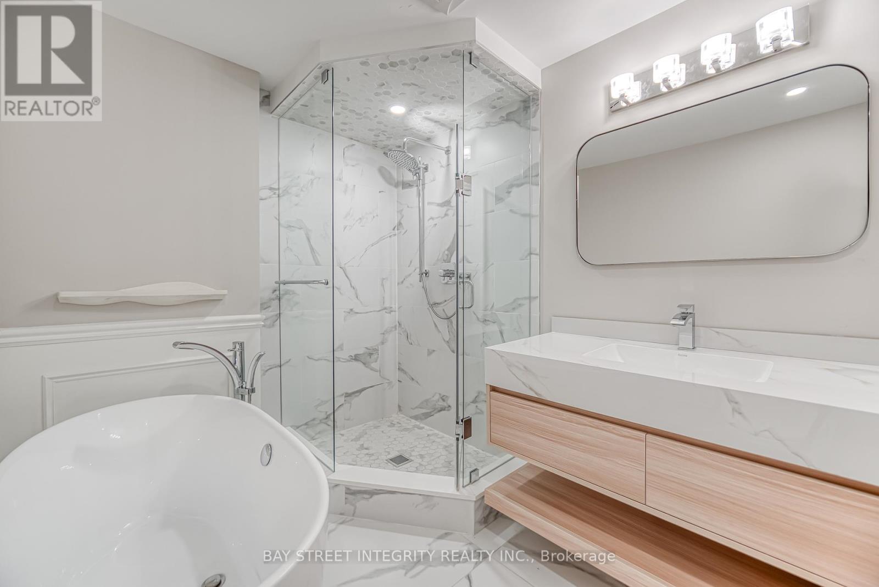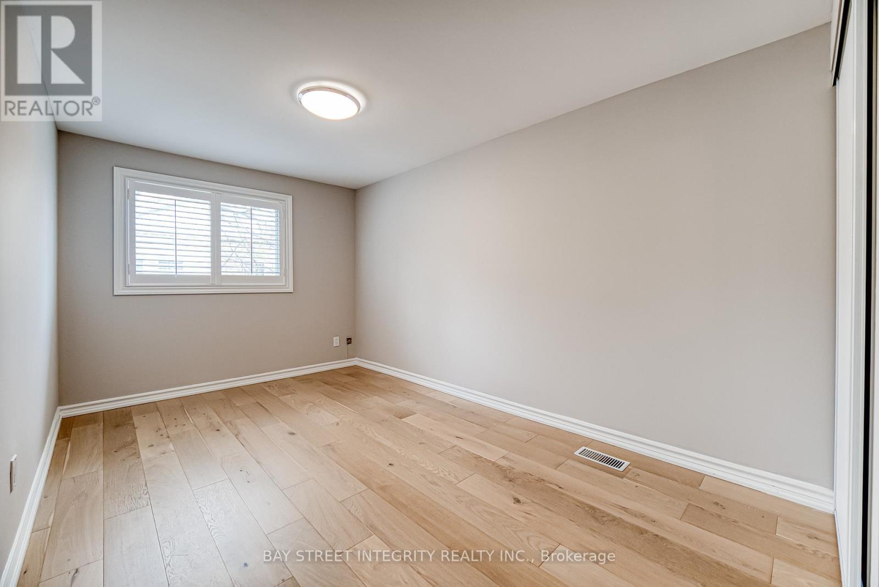416-218-8800
admin@hlfrontier.com
64 Elsa Vineway Drive Toronto (Bayview Village), Ontario M2J 4H9
3 Bedroom
2 Bathroom
Fireplace
Central Air Conditioning
Forced Air
$849,000Maintenance, Common Area Maintenance, Insurance, Parking, Water, Cable TV
$613.46 Monthly
Maintenance, Common Area Maintenance, Insurance, Parking, Water, Cable TV
$613.46 MonthlyAttention First Time Home Buyers !!! Newly Upgraded Townhome In Highly Desirable in Bayview Village. Plenty Upgrades. Engineer Wood through out. 2 Fireplaces. Chef Inspired Kitchen, Quartz Counters, B/I Automatic Heating Cooktop. Huge Windows In Living Room Overlooking In Backyard.Upgraded Master Bedroom W/I Closet. And Much More!--Renovated W/Quality & Detail In Mind.Fully Fenced Yard & Large Deck.Walk To Transit, Fairview Mall, Seneca College Finch Campus, And Mins To Hwys !! (id:49269)
Property Details
| MLS® Number | C12106404 |
| Property Type | Single Family |
| Community Name | Bayview Village |
| AmenitiesNearBy | Park, Public Transit |
| CommunityFeatures | Pet Restrictions |
| Features | Carpet Free |
| ParkingSpaceTotal | 2 |
Building
| BathroomTotal | 2 |
| BedroomsAboveGround | 3 |
| BedroomsTotal | 3 |
| Appliances | Cooktop, Dryer, Hood Fan, Washer, Window Coverings, Refrigerator |
| BasementDevelopment | Finished |
| BasementType | N/a (finished) |
| CoolingType | Central Air Conditioning |
| ExteriorFinish | Aluminum Siding, Brick |
| FireplacePresent | Yes |
| FlooringType | Laminate |
| HalfBathTotal | 1 |
| HeatingFuel | Natural Gas |
| HeatingType | Forced Air |
| StoriesTotal | 2 |
| Type | Row / Townhouse |
Parking
| Attached Garage | |
| Garage |
Land
| Acreage | No |
| LandAmenities | Park, Public Transit |
| ZoningDescription | Residential |
Rooms
| Level | Type | Length | Width | Dimensions |
|---|---|---|---|---|
| Second Level | Primary Bedroom | 3.67 m | 3.42 m | 3.67 m x 3.42 m |
| Second Level | Bedroom 2 | 3.82 m | 2.97 m | 3.82 m x 2.97 m |
| Second Level | Bedroom 3 | 4.81 m | 2.63 m | 4.81 m x 2.63 m |
| Basement | Recreational, Games Room | 5.25 m | 4.6 m | 5.25 m x 4.6 m |
| Main Level | Living Room | 4.85 m | 3.24 m | 4.85 m x 3.24 m |
| Main Level | Dining Room | 2.6 m | 2.32 m | 2.6 m x 2.32 m |
| Main Level | Kitchen | 3.34 m | 2.11 m | 3.34 m x 2.11 m |
Interested?
Contact us for more information









