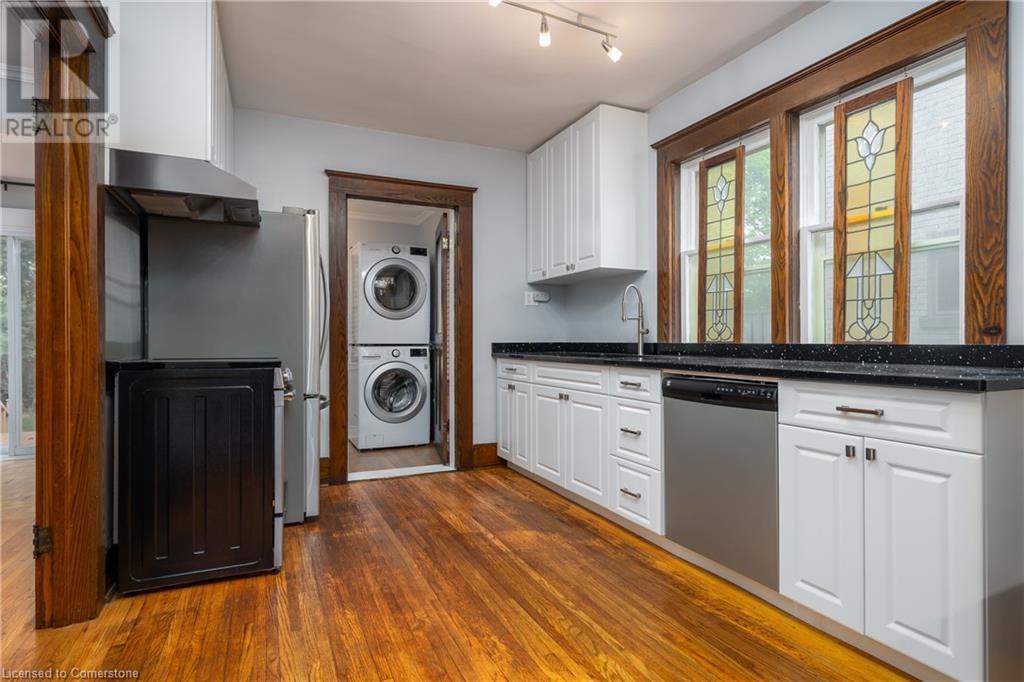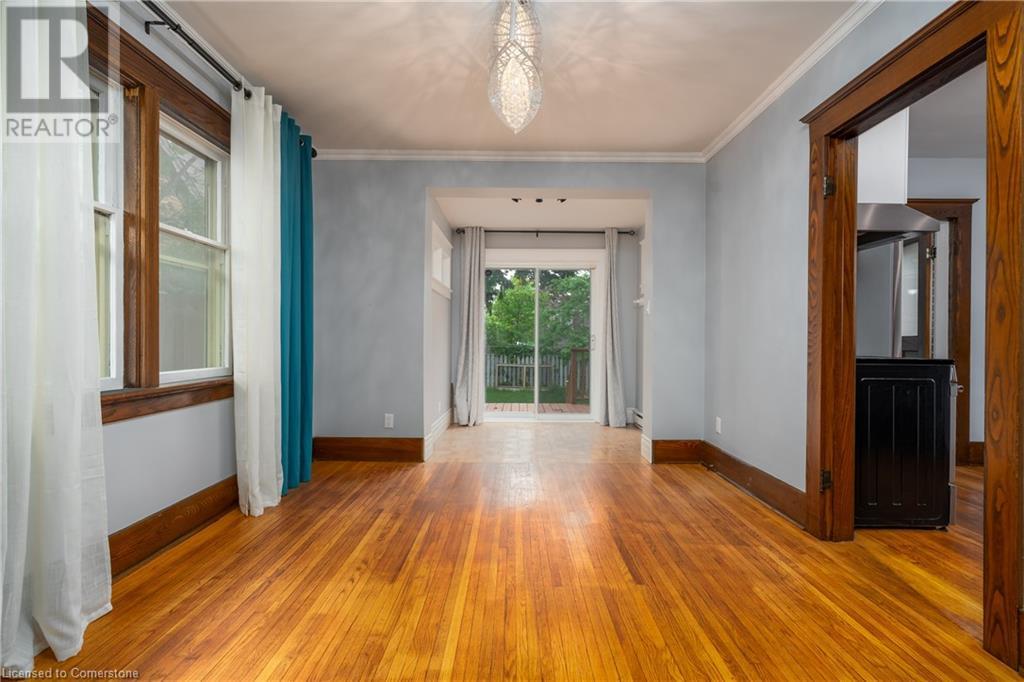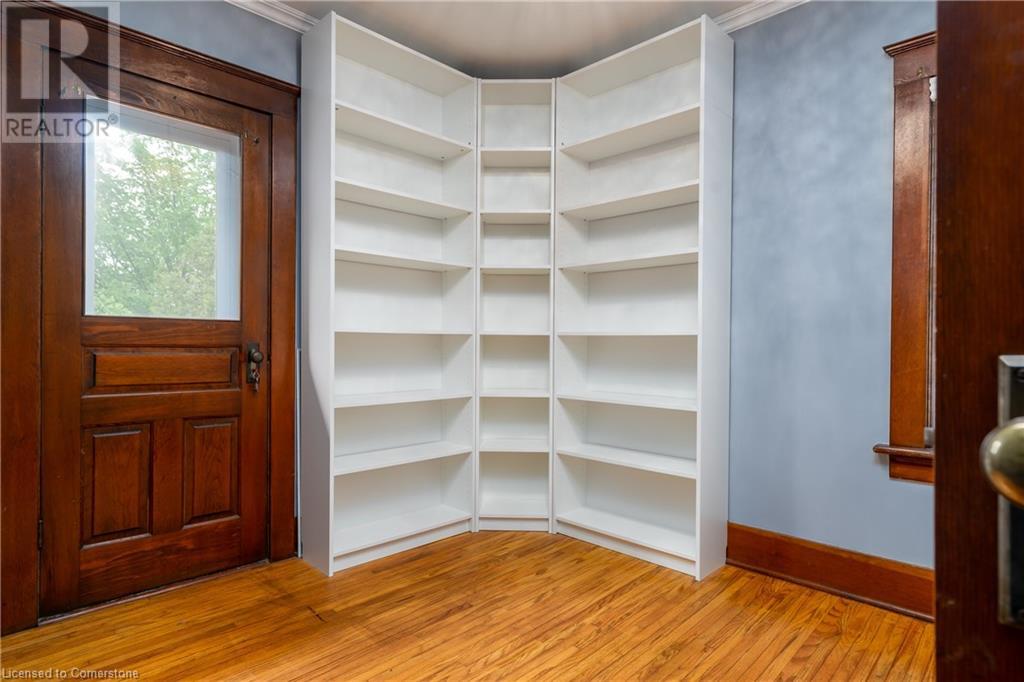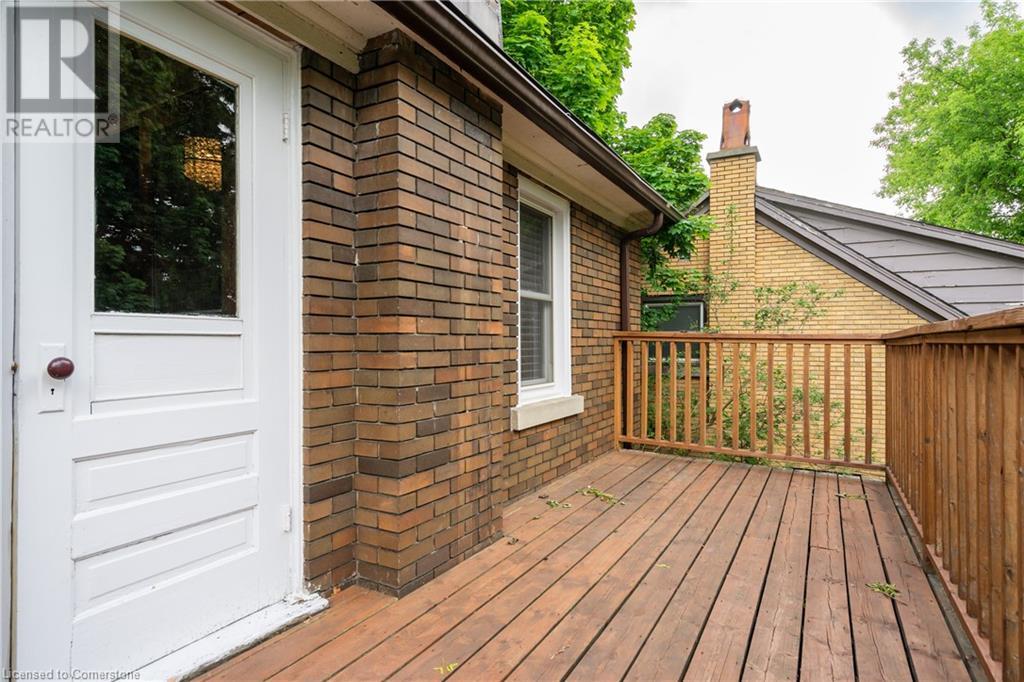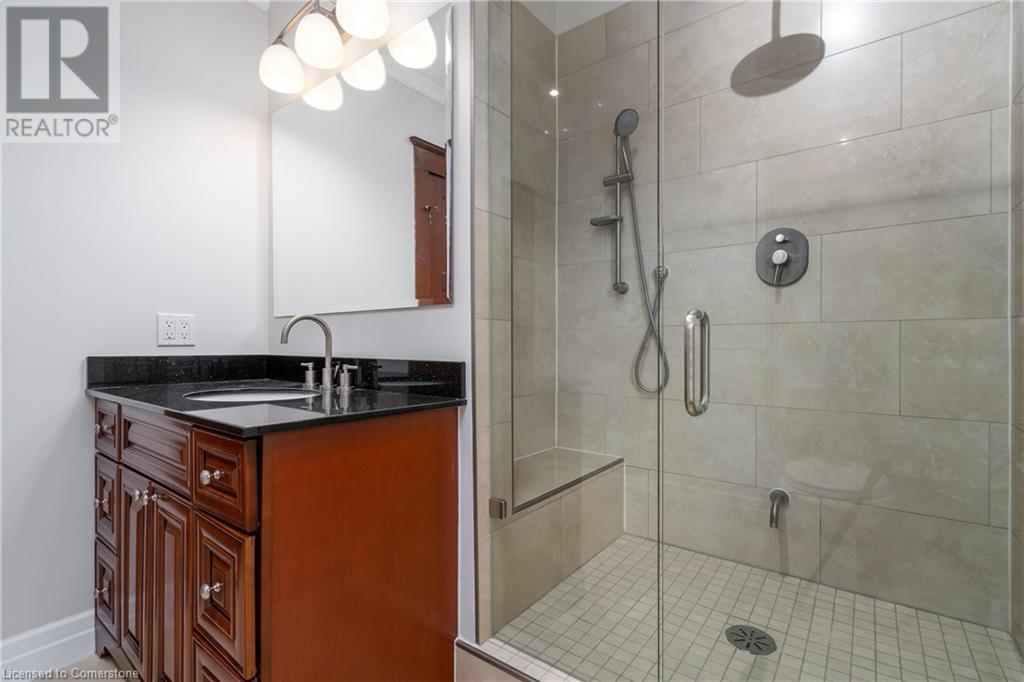4 Bedroom
2 Bathroom
1449 sqft
Central Air Conditioning
Baseboard Heaters, Forced Air
$2,800 MonthlyInsurance
This stunning all-brick home blends classic charm with modern updates, offering a comfortable and stylish living experience in a prime Kitchener location. Step onto the welcoming front porch and into a bright, spacious interior featuring high ceilings, large windows, and beautiful hardwood floors. The main floor boasts a generous living and dining area, a well-appointed kitchen with quartz countertops and ample cabinetry, plus a convenient powder room and in-suite laundry. Upstairs, you’ll find three bedrooms, a nicely renovated bathroom and access to a balcony that looks onto the backyard. The third-floor loft serves as a large fourth bedroom. Enjoy the unbeatable location with easy access to St. Mary’s Hospital, Downtown Kitchener, Victoria Park, the LRT, and the Innovation District. (id:49269)
Property Details
|
MLS® Number
|
40713151 |
|
Property Type
|
Single Family |
|
AmenitiesNearBy
|
Hospital, Park, Place Of Worship, Playground, Public Transit, Schools, Shopping |
|
CommunicationType
|
High Speed Internet |
|
EquipmentType
|
Rental Water Softener, Water Heater |
|
ParkingSpaceTotal
|
2 |
|
RentalEquipmentType
|
Rental Water Softener, Water Heater |
|
Structure
|
Porch |
Building
|
BathroomTotal
|
2 |
|
BedroomsAboveGround
|
4 |
|
BedroomsTotal
|
4 |
|
Appliances
|
Dishwasher, Dryer, Refrigerator, Stove, Water Softener, Hood Fan, Window Coverings |
|
BasementType
|
None |
|
ConstructionStyleAttachment
|
Detached |
|
CoolingType
|
Central Air Conditioning |
|
ExteriorFinish
|
Brick |
|
FireProtection
|
Smoke Detectors |
|
HalfBathTotal
|
1 |
|
HeatingFuel
|
Natural Gas |
|
HeatingType
|
Baseboard Heaters, Forced Air |
|
StoriesTotal
|
3 |
|
SizeInterior
|
1449 Sqft |
|
Type
|
House |
|
UtilityWater
|
Municipal Water |
Land
|
Acreage
|
No |
|
FenceType
|
Fence |
|
LandAmenities
|
Hospital, Park, Place Of Worship, Playground, Public Transit, Schools, Shopping |
|
Sewer
|
Municipal Sewage System |
|
SizeDepth
|
100 Ft |
|
SizeFrontage
|
42 Ft |
|
SizeTotalText
|
Under 1/2 Acre |
|
ZoningDescription
|
R5 |
Rooms
| Level |
Type |
Length |
Width |
Dimensions |
|
Second Level |
Primary Bedroom |
|
|
10'5'' x 10'9'' |
|
Second Level |
Bedroom |
|
|
9'4'' x 11'1'' |
|
Second Level |
Bedroom |
|
|
10'6'' x 10'6'' |
|
Second Level |
3pc Bathroom |
|
|
Measurements not available |
|
Third Level |
Bedroom |
|
|
14'4'' x 20'7'' |
|
Main Level |
Living Room |
|
|
10'5'' x 12'10'' |
|
Main Level |
Kitchen |
|
|
9'4'' x 13'9'' |
|
Main Level |
Dining Room |
|
|
10'5'' x 11'10'' |
|
Main Level |
Family Room |
|
|
7'5'' x 5'6'' |
|
Main Level |
2pc Bathroom |
|
|
Measurements not available |
Utilities
|
Cable
|
Available |
|
Electricity
|
Available |
|
Natural Gas
|
Available |
|
Telephone
|
Available |
https://www.realtor.ca/real-estate/28113979/64-highland-road-w-unit-upper-kitchener





