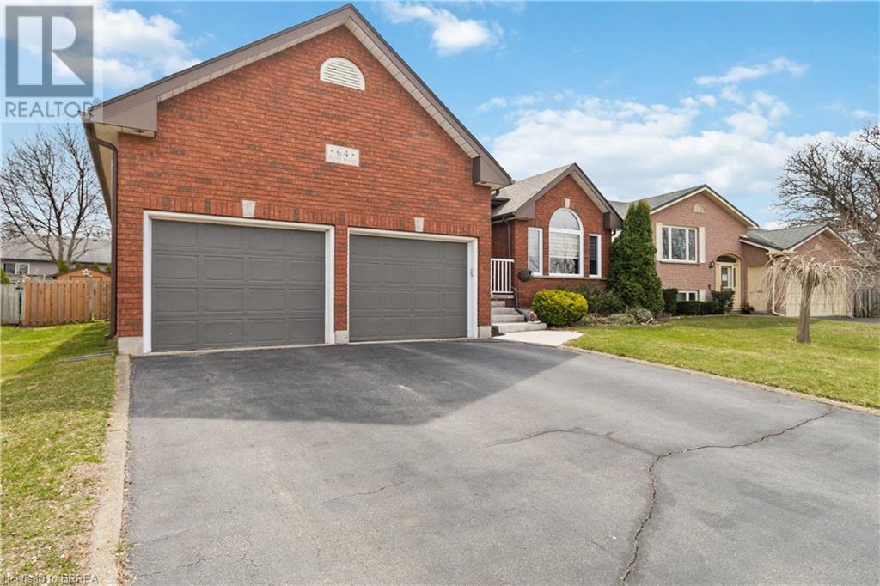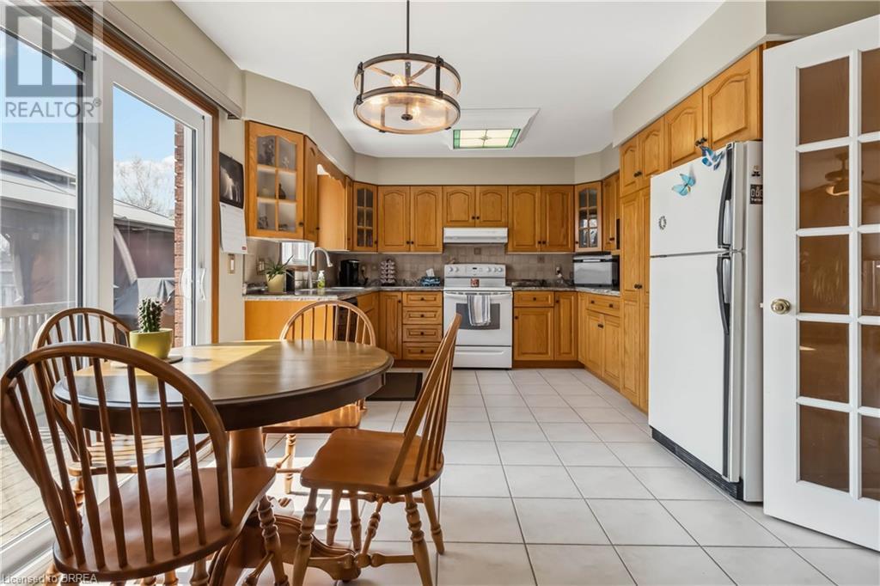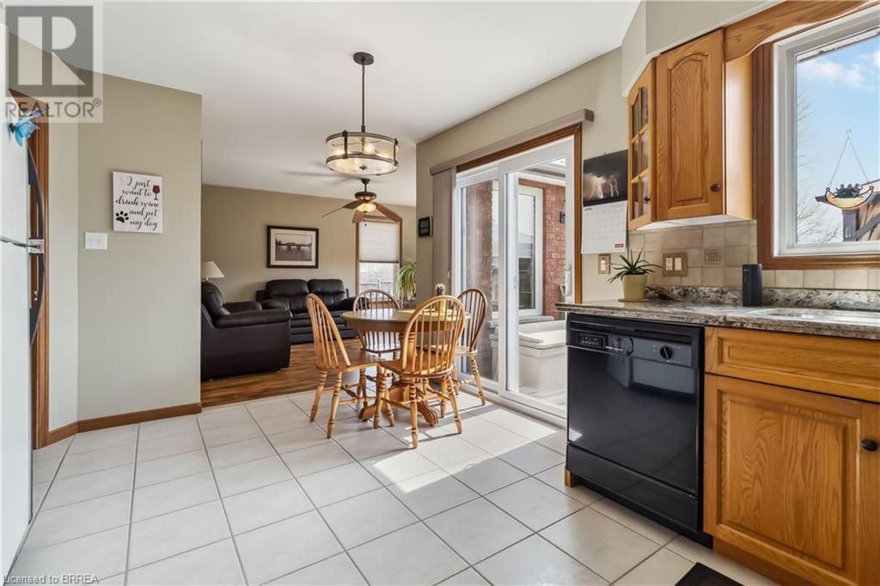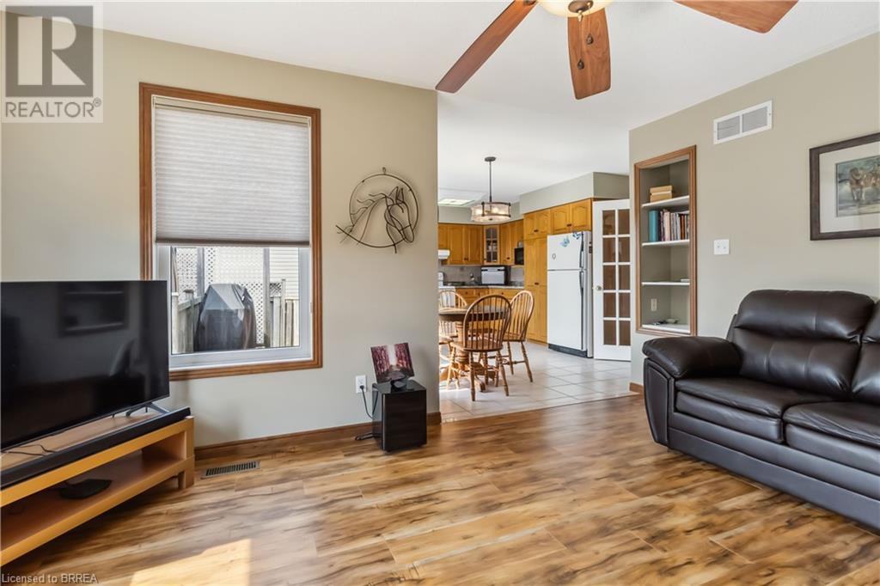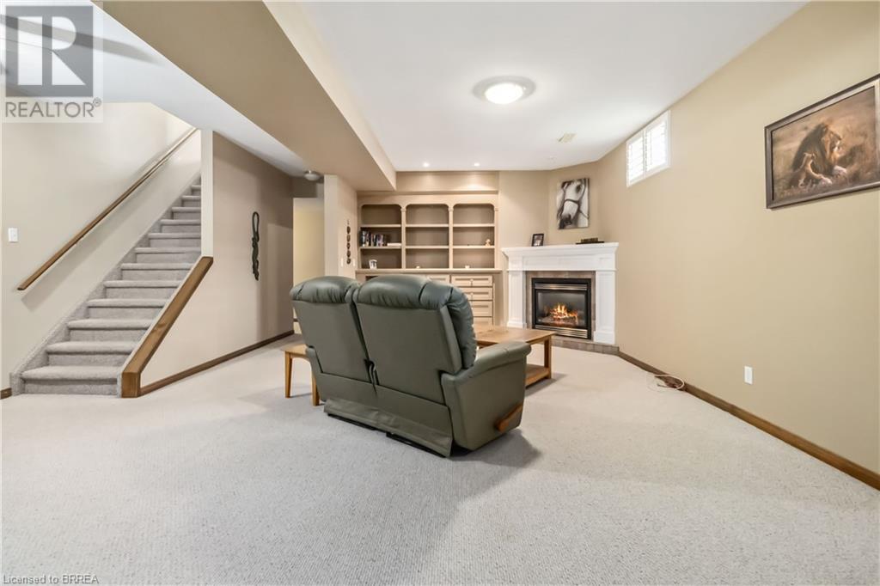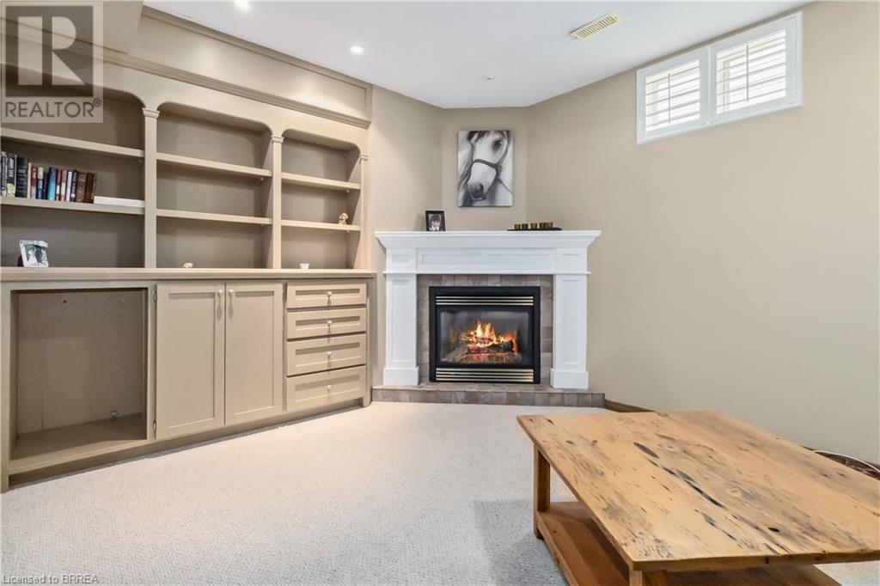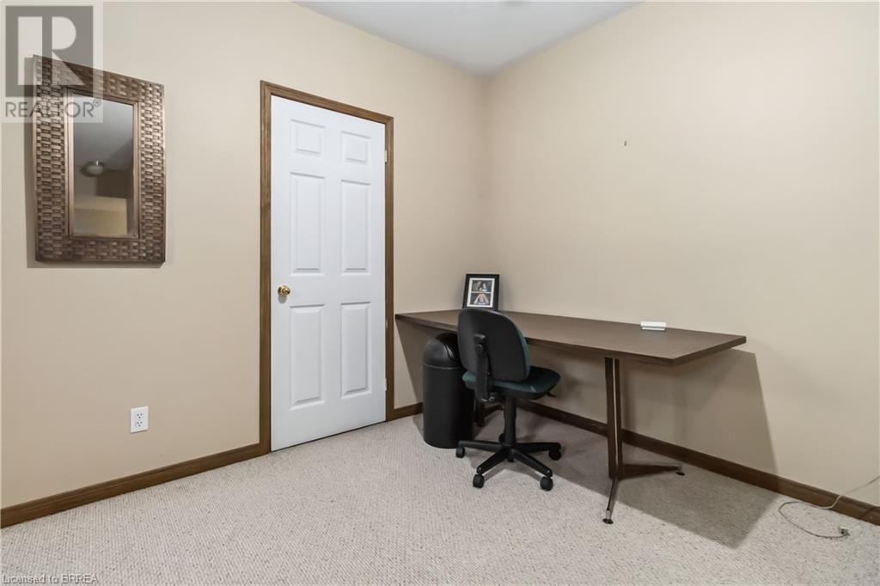4 Bedroom
3 Bathroom
2952 sqft
Bungalow
Fireplace
Central Air Conditioning
Forced Air
$889,900
Spacious Family Home the Ideal Location for Growing Families. Welcome to this beautifully maintained home offering nearly 3,000 sq ft of living space, perfectly designed for comfortable family living with 2 bedrooms on the main level and 2 more in the fully finished basement, perfect for a growing family. There is also a Bonus Room that the current owner used as an office. With 2.5 bathrooms, large principal rooms, and a functional layout, there’s plenty of room for everyone to spread out while still staying connected. This home is located in a safe, family-friendly neighbourhood, and is just minutes from excellent schools that are walkable and highly rated, public transportation for easy commutes for teens or working parents, shopping and everyday conveniences, everything you need within reach, most are walkable and with quick access to Hwy 403, get to work or those weekend destinations with ease. Whether it’s hosting birthday parties in the spacious living room, family dinners in the large kitchen, or quiet evenings in the backyard, this home is built for family memories. Don’t miss the chance to settle into a space that grows with your family! A few recent upgrades add even more value, including a new front door (2022), new front window (2023), and a new patio door (2024), giving the home a fresh, modern feel and improved energy efficiency. This home checks all the boxes for location, space and lifestyle. Come see it for yourself; your next Family adventure starts Here. (id:49269)
Property Details
|
MLS® Number
|
40717046 |
|
Property Type
|
Single Family |
|
AmenitiesNearBy
|
Golf Nearby, Hospital, Park, Playground, Public Transit, Schools, Shopping |
|
EquipmentType
|
Water Heater |
|
Features
|
Paved Driveway, Gazebo, Sump Pump, Automatic Garage Door Opener |
|
ParkingSpaceTotal
|
4 |
|
RentalEquipmentType
|
Water Heater |
|
Structure
|
Shed |
Building
|
BathroomTotal
|
3 |
|
BedroomsAboveGround
|
2 |
|
BedroomsBelowGround
|
2 |
|
BedroomsTotal
|
4 |
|
Appliances
|
Central Vacuum, Dishwasher, Dryer, Refrigerator, Stove, Washer, Hood Fan, Window Coverings, Garage Door Opener |
|
ArchitecturalStyle
|
Bungalow |
|
BasementDevelopment
|
Partially Finished |
|
BasementType
|
Full (partially Finished) |
|
ConstructedDate
|
1997 |
|
ConstructionStyleAttachment
|
Detached |
|
CoolingType
|
Central Air Conditioning |
|
ExteriorFinish
|
Brick |
|
FireplacePresent
|
Yes |
|
FireplaceTotal
|
1 |
|
FireplaceType
|
Insert |
|
Fixture
|
Ceiling Fans |
|
FoundationType
|
Poured Concrete |
|
HalfBathTotal
|
1 |
|
HeatingFuel
|
Natural Gas |
|
HeatingType
|
Forced Air |
|
StoriesTotal
|
1 |
|
SizeInterior
|
2952 Sqft |
|
Type
|
House |
|
UtilityWater
|
Municipal Water |
Parking
Land
|
AccessType
|
Highway Access, Highway Nearby |
|
Acreage
|
No |
|
FenceType
|
Fence |
|
LandAmenities
|
Golf Nearby, Hospital, Park, Playground, Public Transit, Schools, Shopping |
|
Sewer
|
Municipal Sewage System |
|
SizeDepth
|
111 Ft |
|
SizeFrontage
|
47 Ft |
|
SizeTotalText
|
Under 1/2 Acre |
|
ZoningDescription
|
R1b-12 |
Rooms
| Level |
Type |
Length |
Width |
Dimensions |
|
Basement |
Storage |
|
|
9'4'' x 7'3'' |
|
Basement |
2pc Bathroom |
|
|
Measurements not available |
|
Basement |
Other |
|
|
13'5'' x 5'10'' |
|
Basement |
Bedroom |
|
|
15'4'' x 10'9'' |
|
Basement |
Bedroom |
|
|
15'6'' x 12'4'' |
|
Basement |
Recreation Room |
|
|
23'5'' x 21'8'' |
|
Main Level |
3pc Bathroom |
|
|
Measurements not available |
|
Main Level |
Bedroom |
|
|
10'2'' x 10'2'' |
|
Main Level |
Full Bathroom |
|
|
Measurements not available |
|
Main Level |
Primary Bedroom |
|
|
12'6'' x 11'11'' |
|
Main Level |
Family Room |
|
|
14'11'' x 11'8'' |
|
Main Level |
Eat In Kitchen |
|
|
16'1'' x 11'4'' |
|
Main Level |
Dining Room |
|
|
12'3'' x 10'4'' |
|
Main Level |
Living Room |
|
|
15'0'' x 12'3'' |
|
Main Level |
Foyer |
|
|
10'3'' x 7'6'' |
https://www.realtor.ca/real-estate/28169647/64-kent-road-brantford


