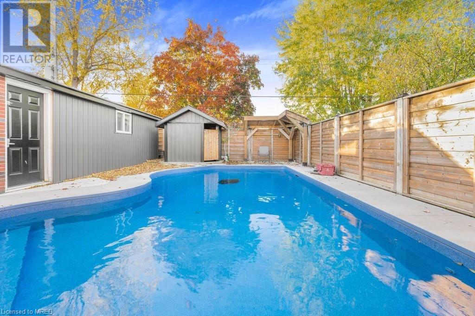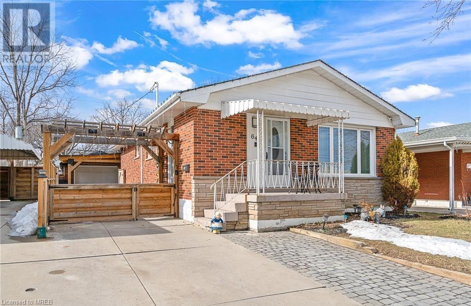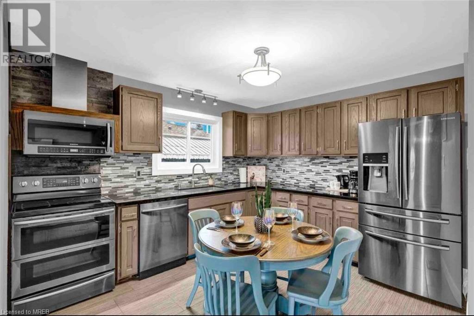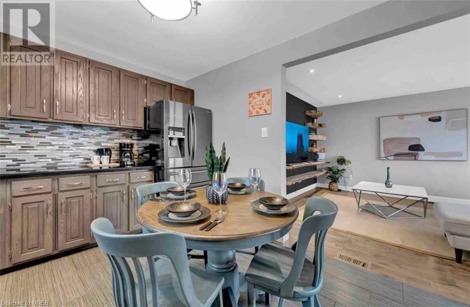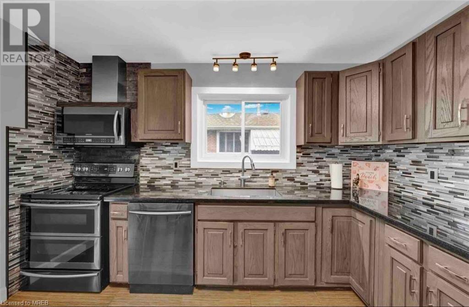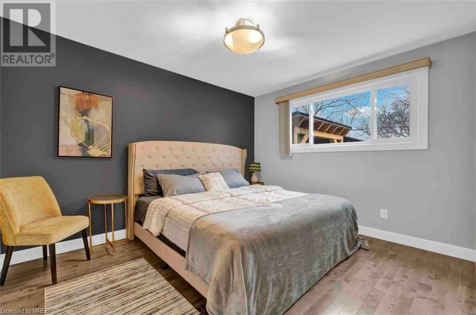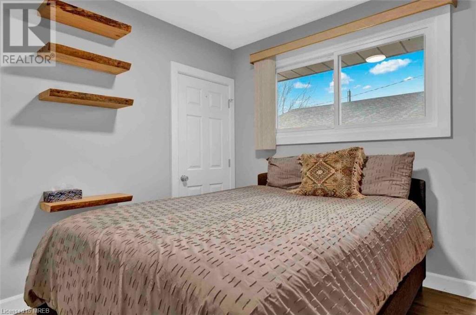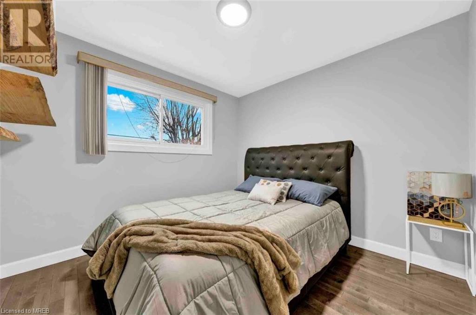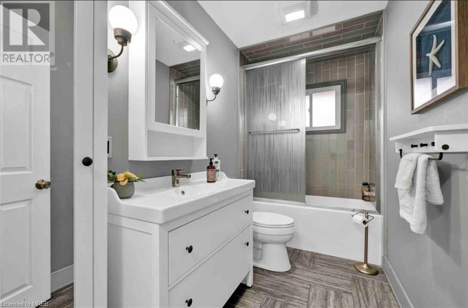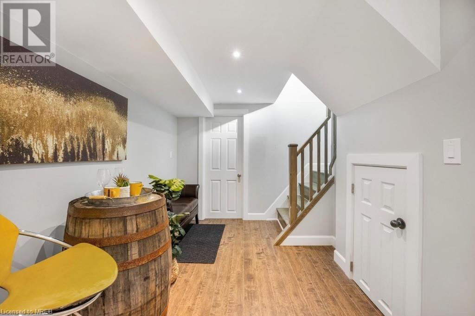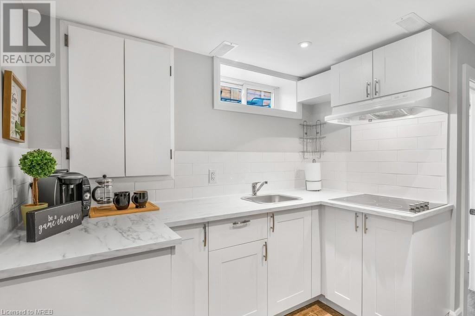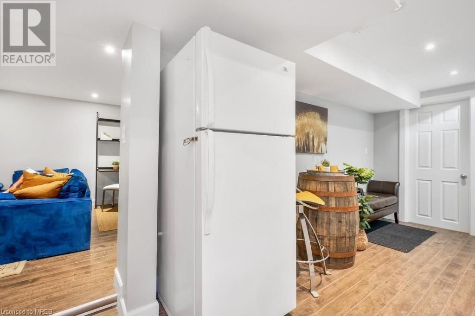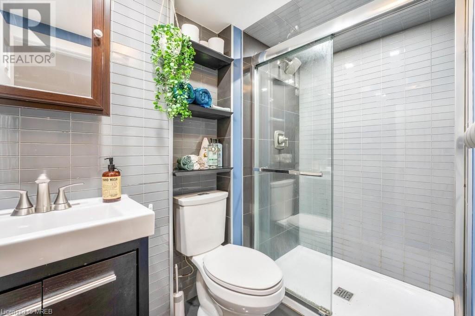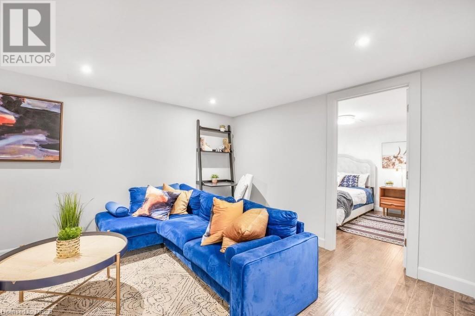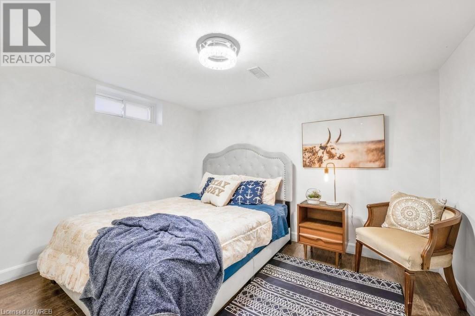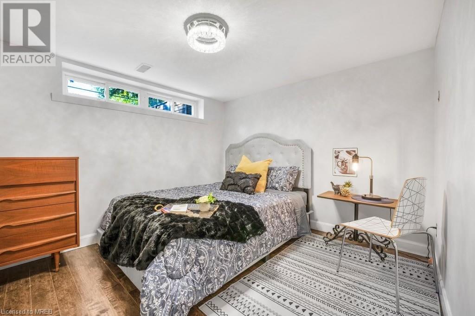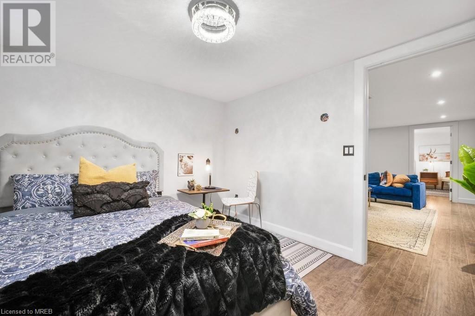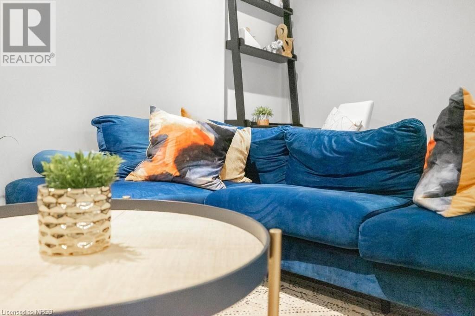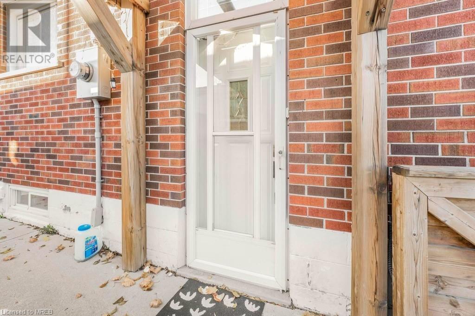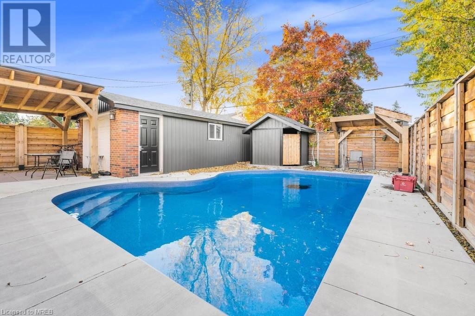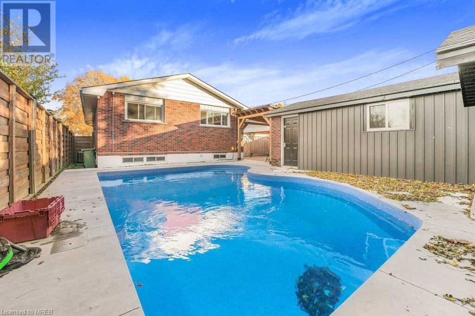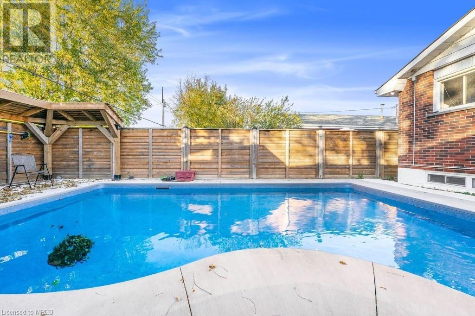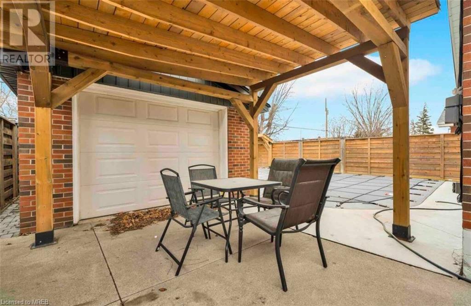5 Bedroom
2 Bathroom
1021
Bungalow
Inground Pool
Central Air Conditioning
Forced Air
$4,200 Monthly
Insurance
For Lease is a beautiful bungalow with separate in-law suit basement and Pool in Backyard. Just a 2 minute drive to the Red Hill Valley Parkway. This bungalow is fully updated throughout. Premium hardwood and tile flooring. An impressive kitchen with granite countertops, tiled backsplash and stainless steel appliances. 3 bedrooms on the main floor with a gorgeous 4-piece bathroom and 2 Bedroom unit in basement with a separate entrance. The modernly finished lower-level features laminate flooring, 2 good size bedrooms, a kitchen and an updated 3-piece bath. The backyard is an oasis - a 2 years old inground pool 2 beautiful pergolas to provide some shade and a large detached single car garage. Just move right in and enjoy the summer here! (id:49269)
Property Details
|
MLS® Number
|
40571862 |
|
Property Type
|
Single Family |
|
Amenities Near By
|
Schools, Shopping |
|
Parking Space Total
|
4 |
|
Pool Type
|
Inground Pool |
Building
|
Bathroom Total
|
2 |
|
Bedrooms Above Ground
|
3 |
|
Bedrooms Below Ground
|
2 |
|
Bedrooms Total
|
5 |
|
Appliances
|
Dishwasher, Dryer, Refrigerator, Stove, Washer, Microwave Built-in |
|
Architectural Style
|
Bungalow |
|
Basement Development
|
Finished |
|
Basement Type
|
Full (finished) |
|
Construction Style Attachment
|
Detached |
|
Cooling Type
|
Central Air Conditioning |
|
Exterior Finish
|
Brick |
|
Heating Fuel
|
Natural Gas |
|
Heating Type
|
Forced Air |
|
Stories Total
|
1 |
|
Size Interior
|
1021 |
|
Type
|
House |
|
Utility Water
|
Municipal Water |
Parking
Land
|
Access Type
|
Highway Nearby |
|
Acreage
|
No |
|
Land Amenities
|
Schools, Shopping |
|
Sewer
|
Municipal Sewage System |
|
Size Frontage
|
40 Ft |
|
Zoning Description
|
Res |
Rooms
| Level |
Type |
Length |
Width |
Dimensions |
|
Basement |
Kitchen |
|
|
18'0'' x 10'6'' |
|
Basement |
Family Room |
|
|
16'10'' x 11'1'' |
|
Basement |
Bedroom |
|
|
8'9'' x 8'7'' |
|
Basement |
Bedroom |
|
|
11'10'' x 9'8'' |
|
Basement |
3pc Bathroom |
|
|
Measurements not available |
|
Main Level |
4pc Bathroom |
|
|
Measurements not available |
|
Main Level |
Bedroom |
|
|
10'0'' x 9'7'' |
|
Main Level |
Bedroom |
|
|
10'0'' x 9'7'' |
|
Main Level |
Primary Bedroom |
|
|
12'0'' x 10'4'' |
|
Main Level |
Eat In Kitchen |
|
|
12'1'' x 10'4'' |
|
Main Level |
Living Room |
|
|
16'4'' x 12'7'' |
https://www.realtor.ca/real-estate/26751742/64-nash-road-s-hamilton

