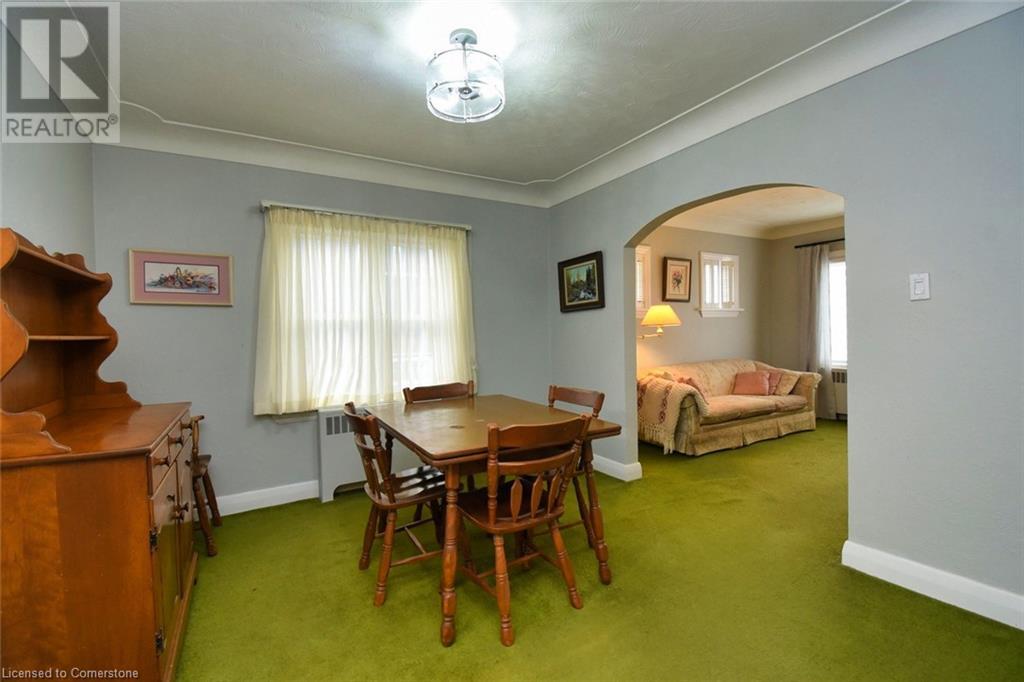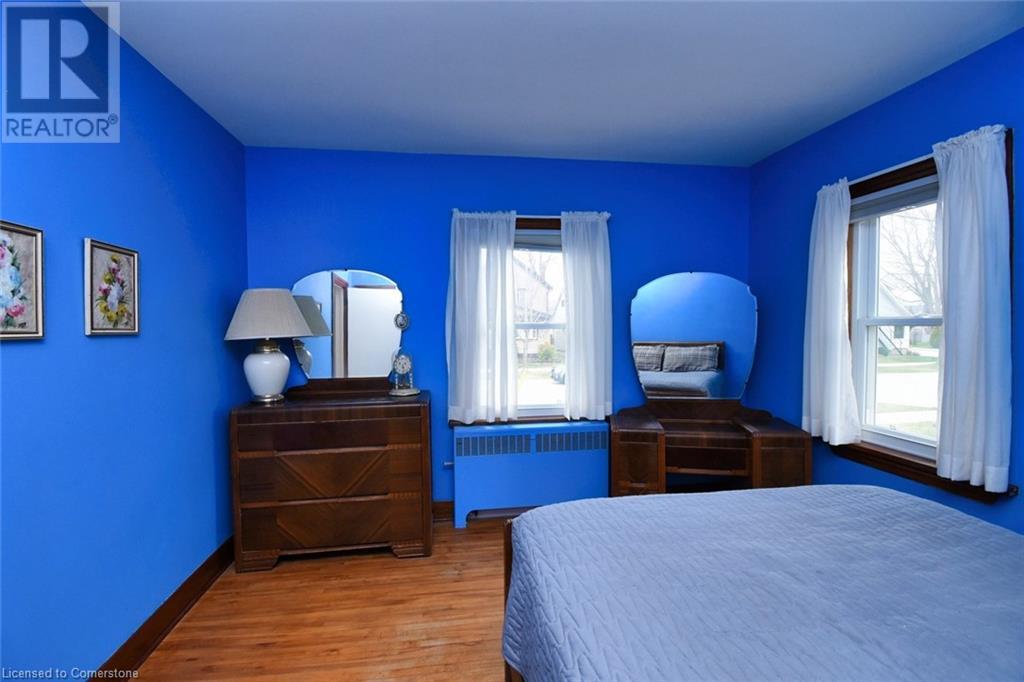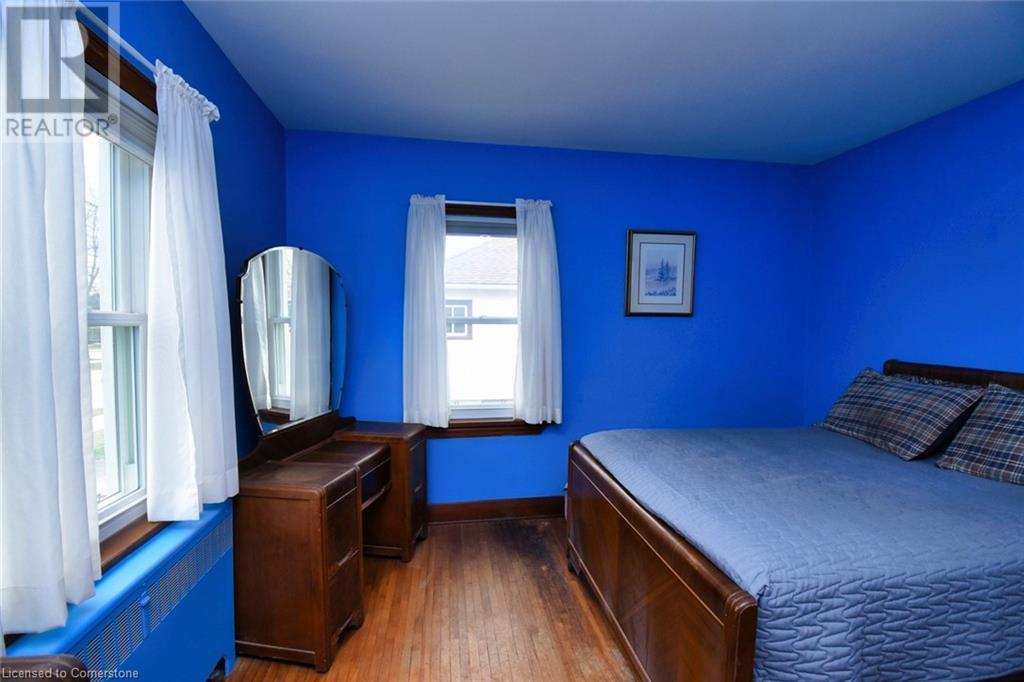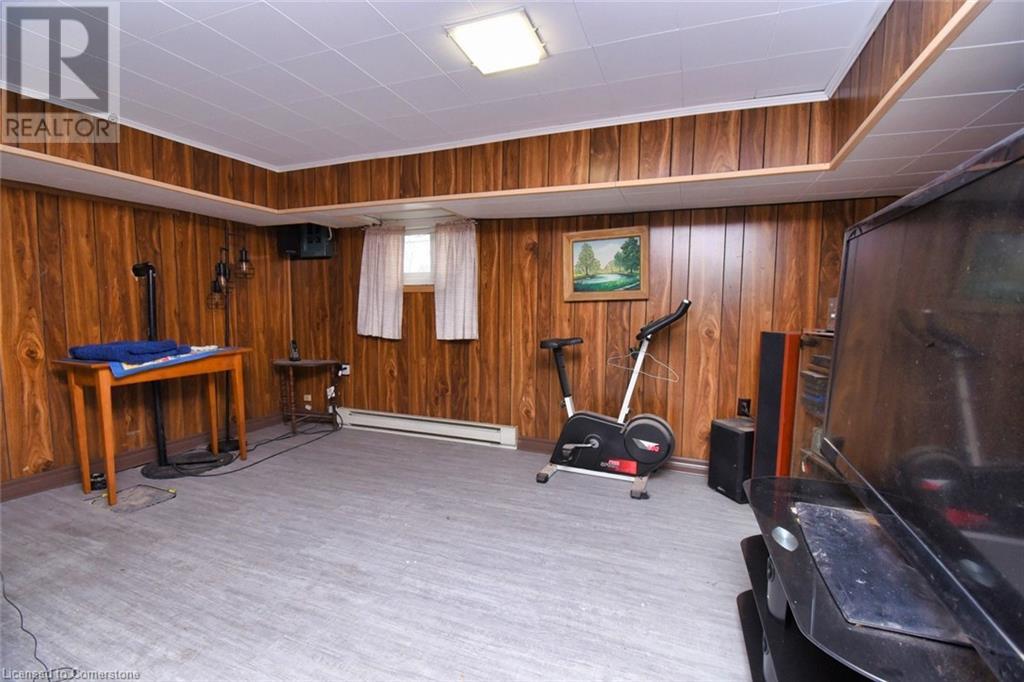4 Bedroom
3 Bathroom
2401 sqft
2 Level
Window Air Conditioner
Hot Water Radiator Heat
$469,900
Welcome to 64 Nye Avenue, a wonderful 4-bedroom, 2 bathroom, approximately 1610 square foot, 2 storey home in the popular Prince Charles neighborhood in Welland, a fabulous 44 x 147 foot lot, main floor primary bedroom, 3 very spacious second floor bedrooms with room for everyone, some hardwood under carpets, some newer windows in 2022, features an oversize single car garage with tandem parking for 4 cars, this lovingly maintained long-time family home is located on a quiet Cul de Sac and backs onto to the sports field, a great location near schools, parks, churches, the Welland Canal, perfect for the first time home buyer, please view the virtual tour of this wonderful home! (id:49269)
Property Details
|
MLS® Number
|
40718981 |
|
Property Type
|
Single Family |
|
AmenitiesNearBy
|
Park, Place Of Worship, Schools |
|
CommunityFeatures
|
Quiet Area |
|
EquipmentType
|
None |
|
Features
|
Cul-de-sac, Paved Driveway, Automatic Garage Door Opener |
|
ParkingSpaceTotal
|
5 |
|
RentalEquipmentType
|
None |
Building
|
BathroomTotal
|
3 |
|
BedroomsAboveGround
|
4 |
|
BedroomsTotal
|
4 |
|
Appliances
|
Dishwasher, Dryer, Refrigerator, Washer, Range - Gas, Microwave Built-in, Garage Door Opener |
|
ArchitecturalStyle
|
2 Level |
|
BasementDevelopment
|
Partially Finished |
|
BasementType
|
Full (partially Finished) |
|
ConstructedDate
|
1940 |
|
ConstructionStyleAttachment
|
Detached |
|
CoolingType
|
Window Air Conditioner |
|
ExteriorFinish
|
Vinyl Siding |
|
FireProtection
|
Smoke Detectors |
|
HalfBathTotal
|
1 |
|
HeatingType
|
Hot Water Radiator Heat |
|
StoriesTotal
|
2 |
|
SizeInterior
|
2401 Sqft |
|
Type
|
House |
|
UtilityWater
|
Municipal Water |
Parking
Land
|
AccessType
|
Road Access |
|
Acreage
|
No |
|
LandAmenities
|
Park, Place Of Worship, Schools |
|
Sewer
|
Sanitary Sewer |
|
SizeDepth
|
147 Ft |
|
SizeFrontage
|
44 Ft |
|
SizeTotalText
|
Under 1/2 Acre |
|
ZoningDescription
|
Rl1, Insh |
Rooms
| Level |
Type |
Length |
Width |
Dimensions |
|
Second Level |
4pc Bathroom |
|
|
8'5'' x 5'5'' |
|
Second Level |
Bedroom |
|
|
12'6'' x 11'6'' |
|
Second Level |
Bedroom |
|
|
15'9'' x 11'6'' |
|
Basement |
1pc Bathroom |
|
|
3'0'' x 3'0'' |
|
Basement |
Laundry Room |
|
|
15'6'' x 11'5'' |
|
Basement |
Utility Room |
|
|
14'3'' x 11'6'' |
|
Basement |
Recreation Room |
|
|
14'9'' x 10'7'' |
|
Basement |
Office |
|
|
11'5'' x 8'6'' |
|
Basement |
Cold Room |
|
|
4'8'' x 3'5'' |
|
Main Level |
Bedroom |
|
|
23'5'' x 11'9'' |
|
Main Level |
3pc Bathroom |
|
|
7'6'' x 7'4'' |
|
Main Level |
Den |
|
|
11'9'' x 7'10'' |
|
Main Level |
Kitchen |
|
|
11'10'' x 11'6'' |
|
Main Level |
Dining Room |
|
|
11'5'' x 11'1'' |
|
Main Level |
Primary Bedroom |
|
|
11'11'' x 11'7'' |
|
Main Level |
Living Room |
|
|
12'1'' x 11'5'' |
|
Main Level |
Foyer |
|
|
4'11'' x 3'6'' |
https://www.realtor.ca/real-estate/28180453/64-nye-avenue-welland







































