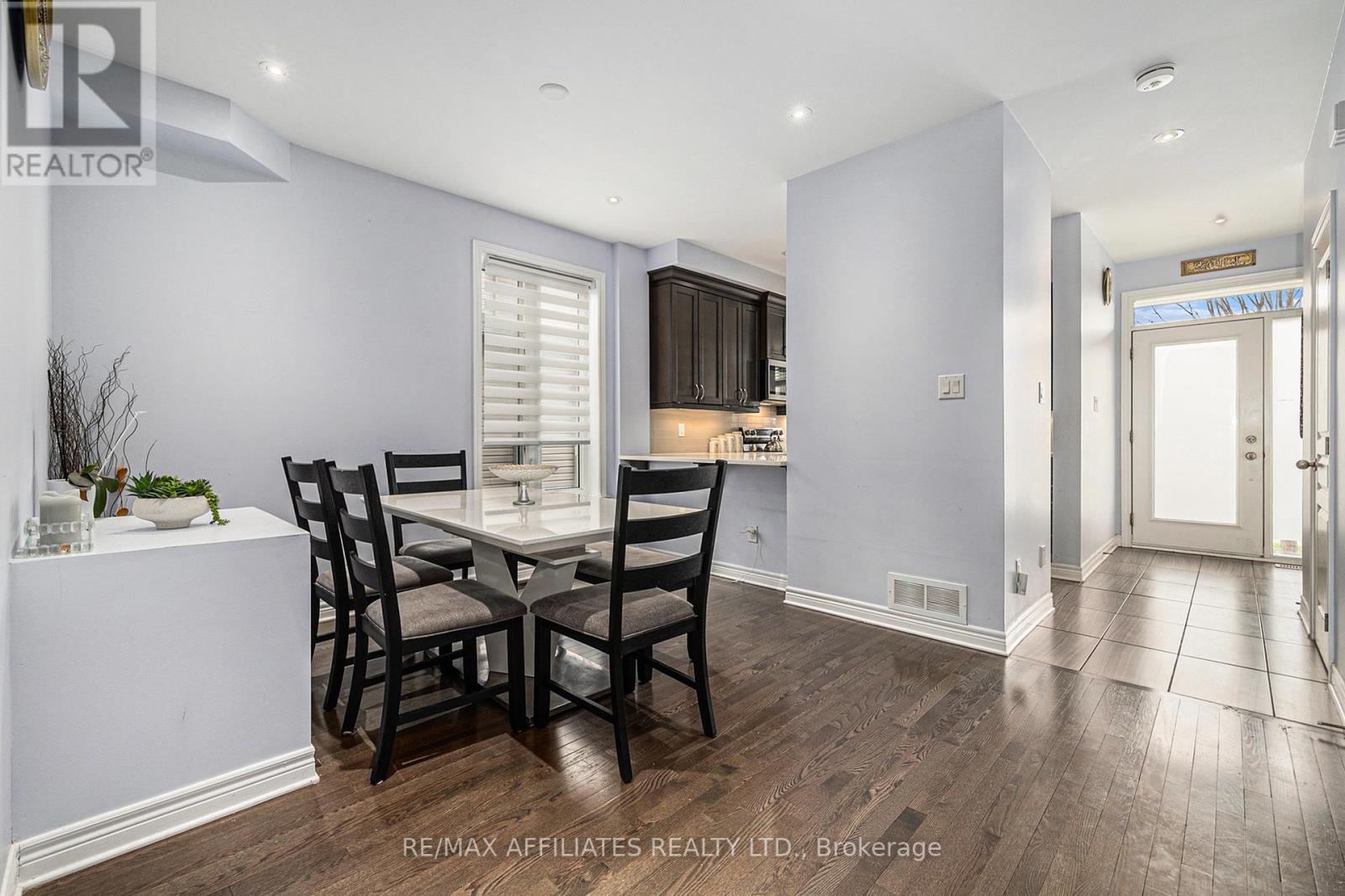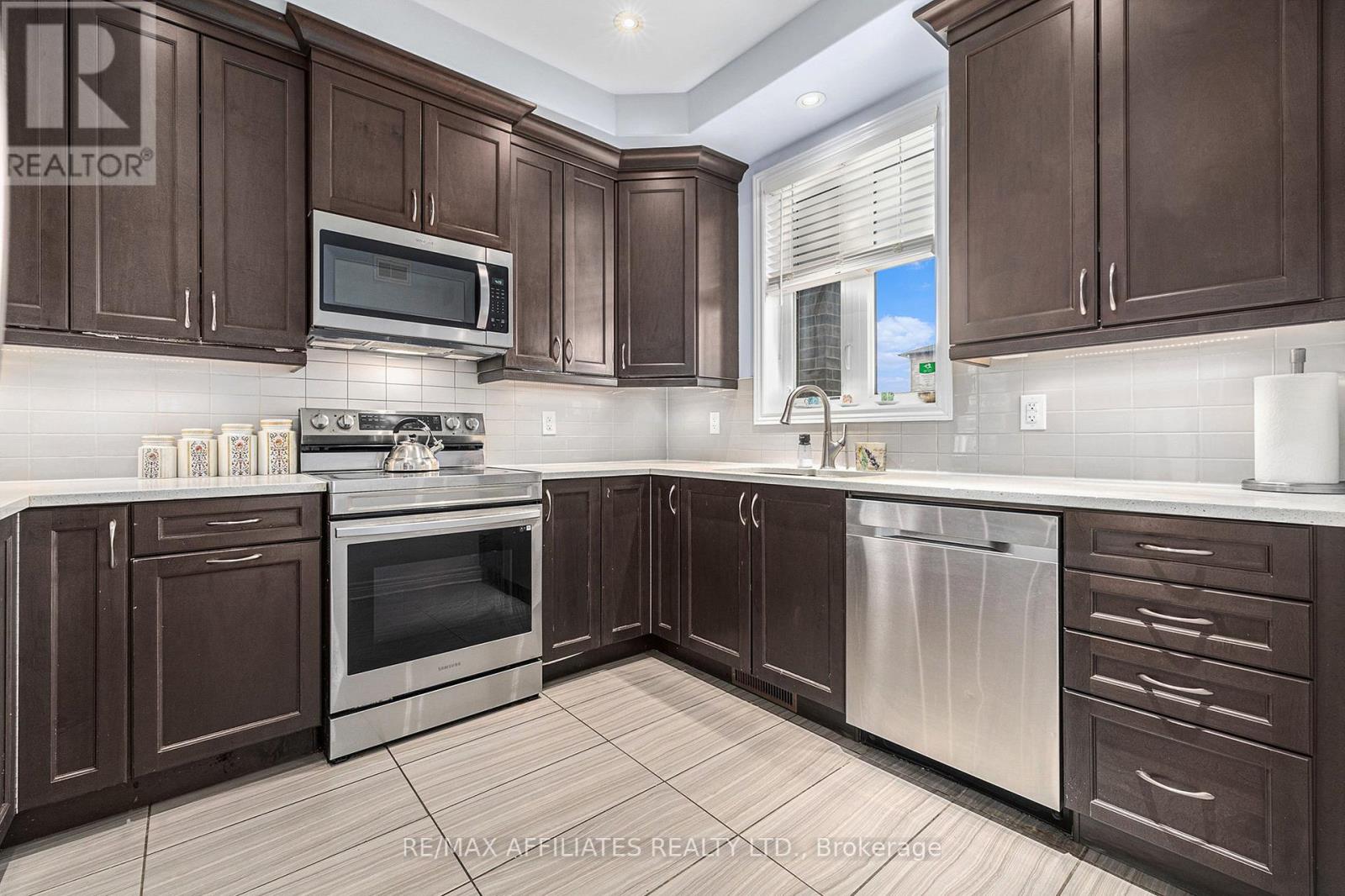4 Bedroom
3 Bathroom
2000 - 2500 sqft
Fireplace
Central Air Conditioning
Forced Air
$779,000
METICULOUS 3 + 1 bedroom, 3.5-bathroom semi-detached home. Pride of ownership prevails in this stunning home. The stone interlock driveway leads to the garage. Additional car parking allow up to 4 spaces. Outdoor surrounded by interlock and lush garden front and back. Family oriented in the heart of Barrhaven. Extremely well cared and upgraded. Offers an excellent living space. This stunning home is bright and has an open concept layout with lots of natural lights. Gorgeous hardwood floors on the main level. Surrounded by the ravines/green spaces and fronting into the park. Spacious kitchen features quartz countertops, a breakfast bar, stainless steel appliances and plenty of cupboard and counter space. The cozy living room has a gas fireplace, great for a relaxing evening. The main floor has hardwood flooring through out & tiles.The backyard has a gorgeous interlock stone patio, and is spacious ideal for entertaining. The primary bedroom is spacious and has a large walk-in closet, and a luxurious ensuite with a glass shower. The second floor has two other spacious bedrooms, a laundry room, and a full bathroom. The finished basement offers a bright and spacious recreation room, a 3 piece bathroom, an additional bedroom, and a large storage room. Basement has a separate entrance through the garage. This sought after neighbourhood offers tranquility with top rates schools, parks, shopping, dining and transit just minutes away. Don't miss out on this opportunity and book your showing! (id:49269)
Property Details
|
MLS® Number
|
X12118214 |
|
Property Type
|
Single Family |
|
Community Name
|
7706 - Barrhaven - Longfields |
|
AmenitiesNearBy
|
Public Transit, Park |
|
ParkingSpaceTotal
|
4 |
Building
|
BathroomTotal
|
3 |
|
BedroomsAboveGround
|
3 |
|
BedroomsBelowGround
|
1 |
|
BedroomsTotal
|
4 |
|
Amenities
|
Fireplace(s) |
|
Appliances
|
Water Heater |
|
BasementDevelopment
|
Unfinished |
|
BasementType
|
Full (unfinished) |
|
ConstructionStyleAttachment
|
Semi-detached |
|
CoolingType
|
Central Air Conditioning |
|
ExteriorFinish
|
Brick |
|
FireplacePresent
|
Yes |
|
FireplaceTotal
|
1 |
|
FoundationType
|
Concrete |
|
HeatingFuel
|
Natural Gas |
|
HeatingType
|
Forced Air |
|
StoriesTotal
|
2 |
|
SizeInterior
|
2000 - 2500 Sqft |
|
Type
|
House |
|
UtilityWater
|
Municipal Water |
Parking
Land
|
Acreage
|
No |
|
LandAmenities
|
Public Transit, Park |
|
Sewer
|
Sanitary Sewer |
|
SizeFrontage
|
30 Ft ,10 In |
|
SizeIrregular
|
30.9 Ft |
|
SizeTotalText
|
30.9 Ft |
|
ZoningDescription
|
R3u [1650] |
Rooms
| Level |
Type |
Length |
Width |
Dimensions |
|
Second Level |
Primary Bedroom |
3.44 m |
4.91 m |
3.44 m x 4.91 m |
|
Second Level |
Bedroom |
2.53 m |
4.67 m |
2.53 m x 4.67 m |
|
Second Level |
Bedroom |
2.52 m |
3.58 m |
2.52 m x 3.58 m |
|
Second Level |
Bathroom |
1.51 m |
3.34 m |
1.51 m x 3.34 m |
|
Second Level |
Laundry Room |
0.91 m |
3.34 m |
0.91 m x 3.34 m |
|
Basement |
Bedroom |
4.1 m |
2.84 m |
4.1 m x 2.84 m |
|
Basement |
Bathroom |
3.01 m |
1.75 m |
3.01 m x 1.75 m |
|
Basement |
Recreational, Games Room |
4.57 m |
8.01 m |
4.57 m x 8.01 m |
|
Basement |
Utility Room |
1.62 m |
3.58 m |
1.62 m x 3.58 m |
|
Main Level |
Family Room |
5.15 m |
5.1 m |
5.15 m x 5.1 m |
|
Main Level |
Dining Room |
5.15 m |
4.22 m |
5.15 m x 4.22 m |
|
Main Level |
Kitchen |
2.79 m |
3.81 m |
2.79 m x 3.81 m |
|
Main Level |
Foyer |
1.49 m |
3.81 m |
1.49 m x 3.81 m |
https://www.realtor.ca/real-estate/28246476/64-watershield-ridge-ottawa-7706-barrhaven-longfields




















