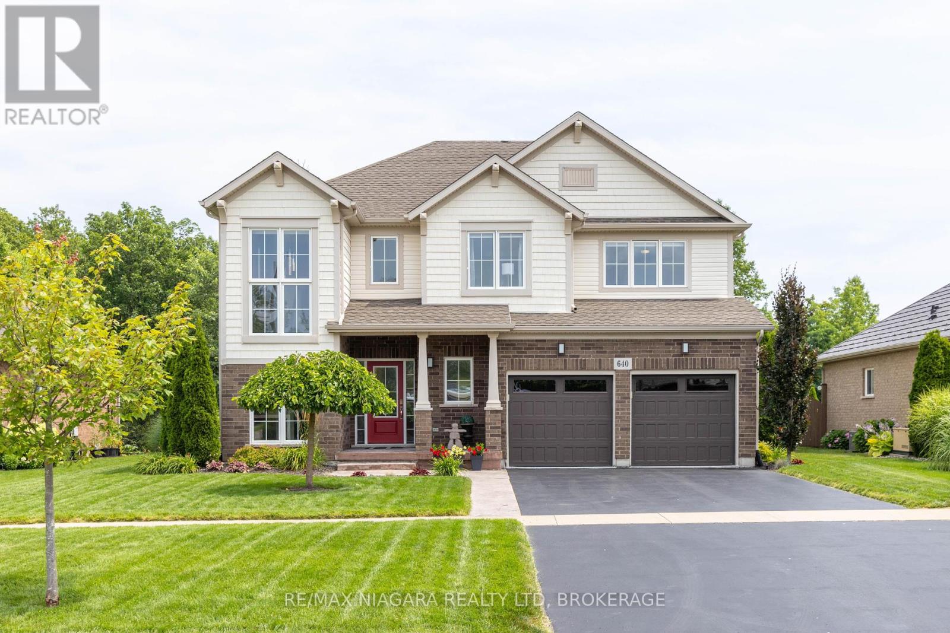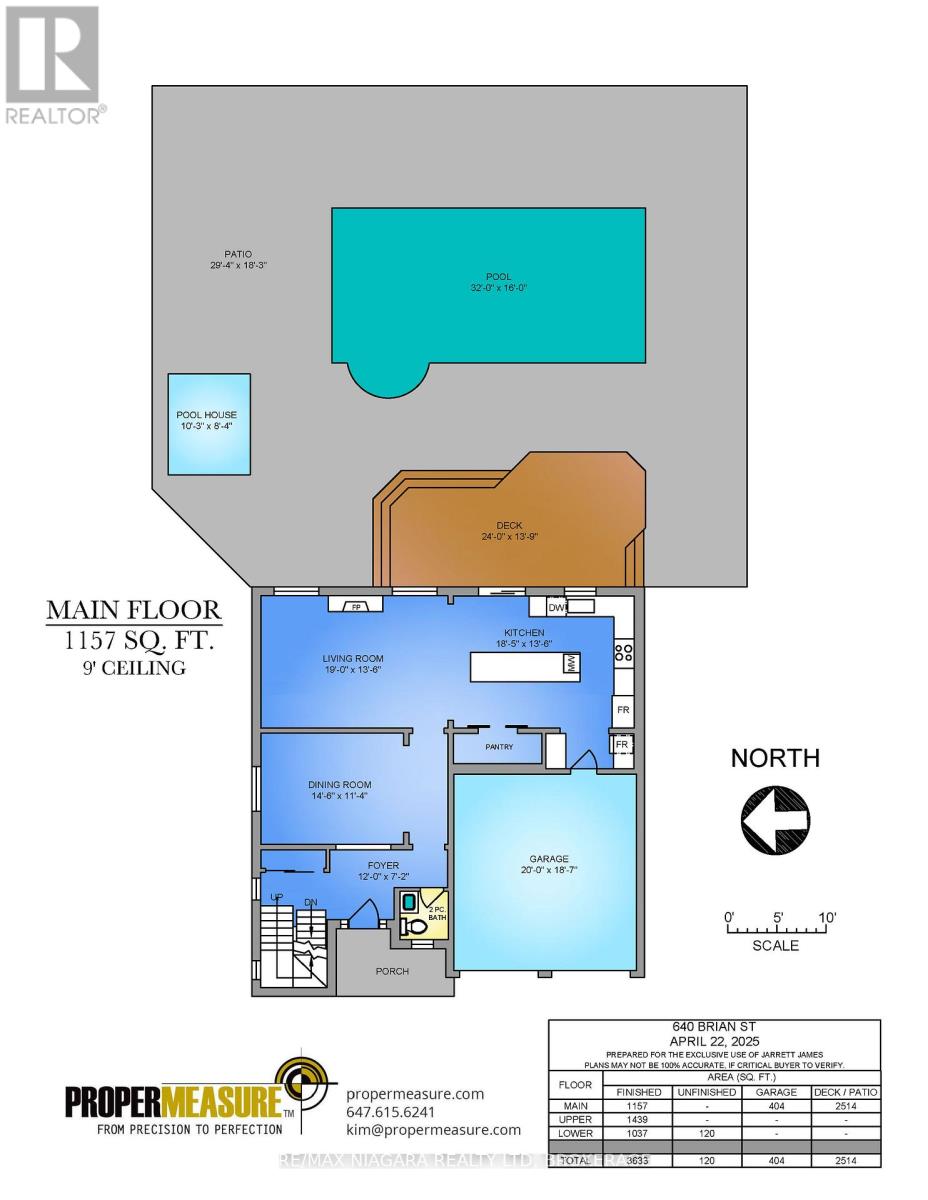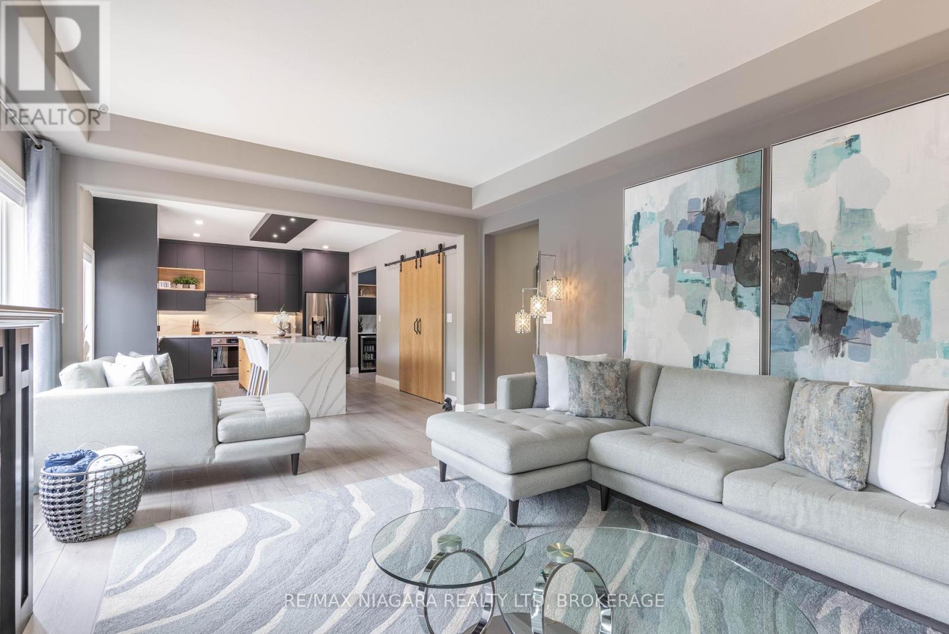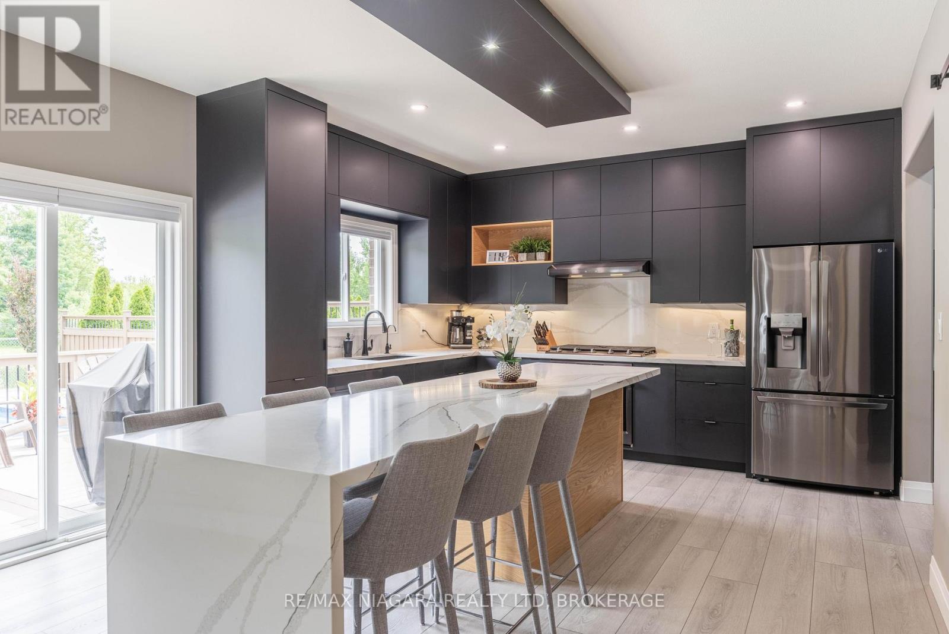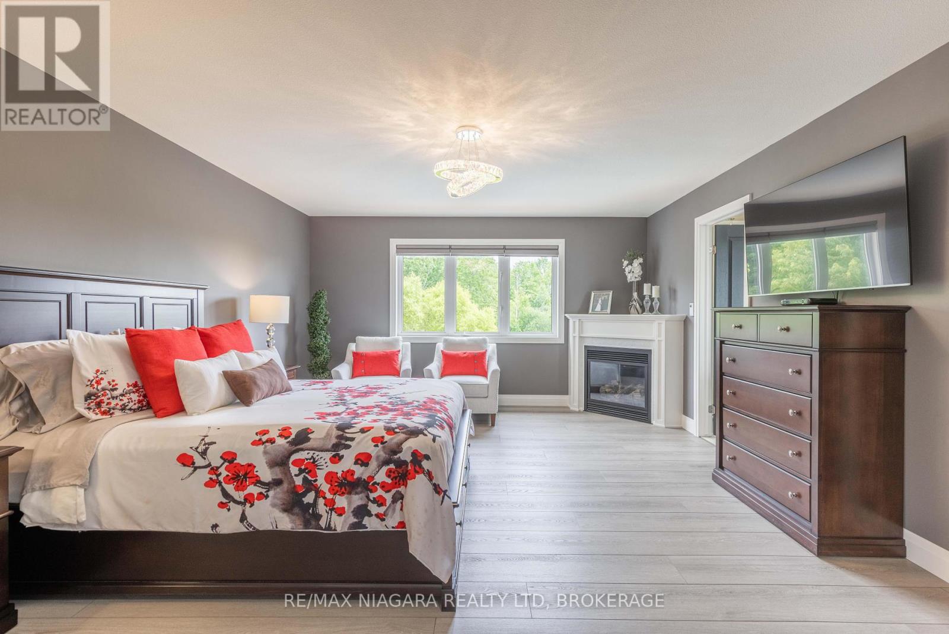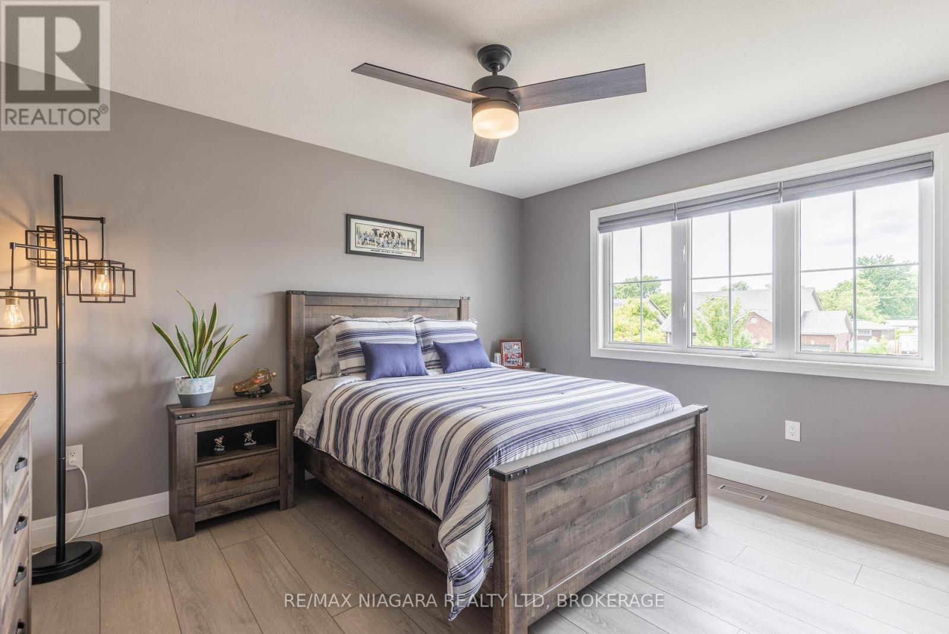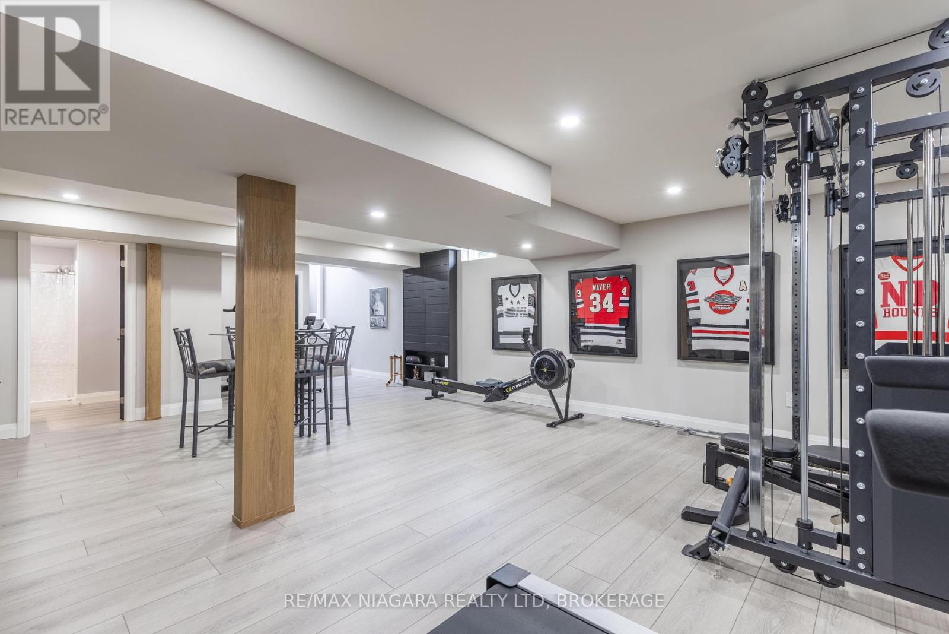5 Bedroom
4 Bathroom
2500 - 3000 sqft
Fireplace
Inground Pool
Central Air Conditioning, Air Exchanger
Forced Air
Lawn Sprinkler
$1,295,000
Located on one of Fort Erie's premier streets, this stunning 5-bedroom, 4-bath family home features renovated interiors with a modern aesthetic, high-end finishes, and quality appliances. The main floor offers a formal dining room perfect for entertaining, a living room centred around a statement gas fireplace, and an open-concept kitchen with a 10-foot quartz waterfall island, custom cabinetry, and a large pantry with sliding barn doors. Glass patio doors lead to a composite deck overlooking the heated in-ground pool. The fully fenced backyard offers privacy and tranquility with no rear neighbours--just peaceful views of the conservation area. Upstairs, you'll find a lofted office, convenient laundry room, 4-bedrooms, and a 4-piece bathroom. The spacious primary suite features a gas fireplace, walk-in closet, and a luxurious ensuite with dual sinks, a jetted tub, and a separate rainfall shower. Downstairs, the fully finished basement adds even more living space with a spacious rec room featuring a modern electric fireplace and mirrored wall--perfect as a gym or entertainment area--plus another bedroom and a 3-piece bath. Styled like a show home, this property is truly move-in ready. Additional highlights include an air purification system, natural gas generator, 2 Reverse Osmosis drinking water system, water softener, two-car garage, and a front and side yard sprinkler system. (id:49269)
Property Details
|
MLS® Number
|
X12102144 |
|
Property Type
|
Single Family |
|
Community Name
|
334 - Crescent Park |
|
AmenitiesNearBy
|
Park, Schools |
|
CommunityFeatures
|
Community Centre |
|
EquipmentType
|
Water Heater |
|
Features
|
Sump Pump |
|
ParkingSpaceTotal
|
6 |
|
PoolType
|
Inground Pool |
|
RentalEquipmentType
|
Water Heater |
|
Structure
|
Deck, Patio(s), Shed |
Building
|
BathroomTotal
|
4 |
|
BedroomsAboveGround
|
4 |
|
BedroomsBelowGround
|
1 |
|
BedroomsTotal
|
5 |
|
Age
|
6 To 15 Years |
|
Amenities
|
Fireplace(s) |
|
Appliances
|
Water Softener, Garage Door Opener Remote(s), Water Purifier, Dishwasher, Dryer, Garage Door Opener, Microwave, Stove, Washer, Window Coverings, Refrigerator |
|
BasementDevelopment
|
Finished |
|
BasementType
|
Full (finished) |
|
ConstructionStyleAttachment
|
Detached |
|
CoolingType
|
Central Air Conditioning, Air Exchanger |
|
ExteriorFinish
|
Brick, Vinyl Siding |
|
FireplacePresent
|
Yes |
|
FireplaceTotal
|
3 |
|
FoundationType
|
Poured Concrete |
|
HalfBathTotal
|
1 |
|
HeatingFuel
|
Natural Gas |
|
HeatingType
|
Forced Air |
|
StoriesTotal
|
2 |
|
SizeInterior
|
2500 - 3000 Sqft |
|
Type
|
House |
|
UtilityPower
|
Generator |
|
UtilityWater
|
Municipal Water |
Parking
Land
|
Acreage
|
No |
|
FenceType
|
Fully Fenced, Fenced Yard |
|
LandAmenities
|
Park, Schools |
|
LandscapeFeatures
|
Lawn Sprinkler |
|
Sewer
|
Sanitary Sewer |
|
SizeDepth
|
116 Ft ,3 In |
|
SizeFrontage
|
60 Ft ,1 In |
|
SizeIrregular
|
60.1 X 116.3 Ft |
|
SizeTotalText
|
60.1 X 116.3 Ft|under 1/2 Acre |
|
ZoningDescription
|
R1 |
Rooms
| Level |
Type |
Length |
Width |
Dimensions |
|
Second Level |
Bedroom 3 |
3.6068 m |
3.2004 m |
3.6068 m x 3.2004 m |
|
Second Level |
Bedroom 4 |
4.064 m |
3.3782 m |
4.064 m x 3.3782 m |
|
Second Level |
Bathroom |
3.0226 m |
1.6764 m |
3.0226 m x 1.6764 m |
|
Second Level |
Laundry Room |
2.921 m |
1.651 m |
2.921 m x 1.651 m |
|
Second Level |
Office |
4.2926 m |
2.6416 m |
4.2926 m x 2.6416 m |
|
Second Level |
Primary Bedroom |
5.1562 m |
4.3688 m |
5.1562 m x 4.3688 m |
|
Second Level |
Other |
3.1242 m |
2.1082 m |
3.1242 m x 2.1082 m |
|
Second Level |
Bathroom |
3.1242 m |
2.8956 m |
3.1242 m x 2.8956 m |
|
Second Level |
Bedroom 2 |
3.3782 m |
3.2512 m |
3.3782 m x 3.2512 m |
|
Lower Level |
Recreational, Games Room |
9.6012 m |
5.8166 m |
9.6012 m x 5.8166 m |
|
Lower Level |
Bedroom 5 |
5.461 m |
3.1242 m |
5.461 m x 3.1242 m |
|
Lower Level |
Bathroom |
1.8034 m |
1.7272 m |
1.8034 m x 1.7272 m |
|
Main Level |
Foyer |
3.6576 m |
2.1844 m |
3.6576 m x 2.1844 m |
|
Main Level |
Dining Room |
4.4196 m |
3.4544 m |
4.4196 m x 3.4544 m |
|
Main Level |
Living Room |
5.7912 m |
4.1148 m |
5.7912 m x 4.1148 m |
|
Main Level |
Kitchen |
5.6134 m |
4.1148 m |
5.6134 m x 4.1148 m |
https://www.realtor.ca/real-estate/28211066/640-brian-street-fort-erie-crescent-park-334-crescent-park

