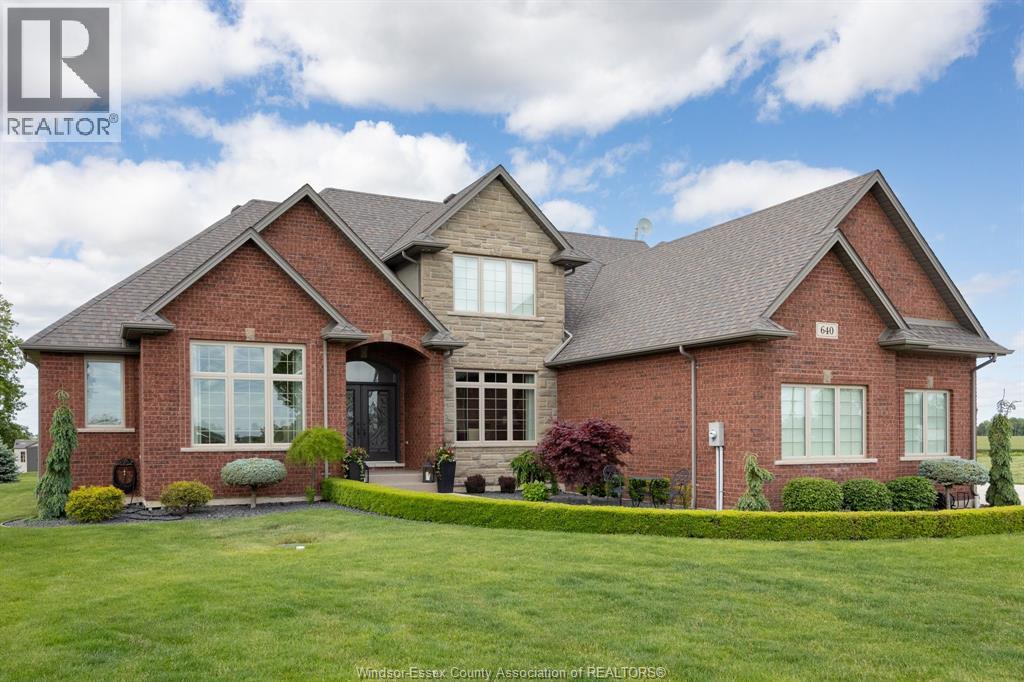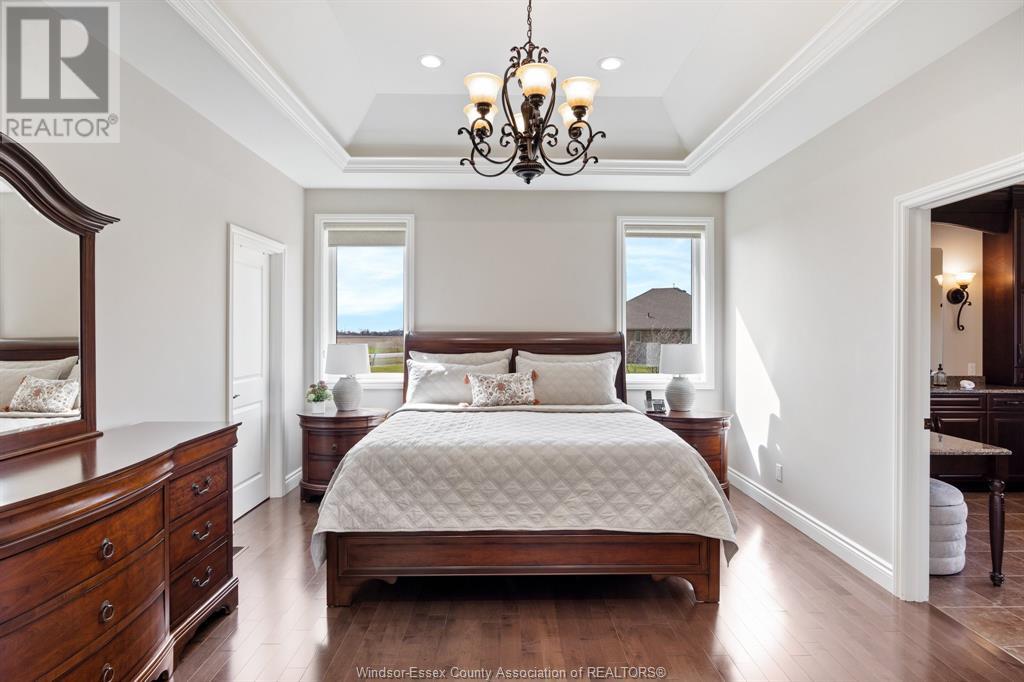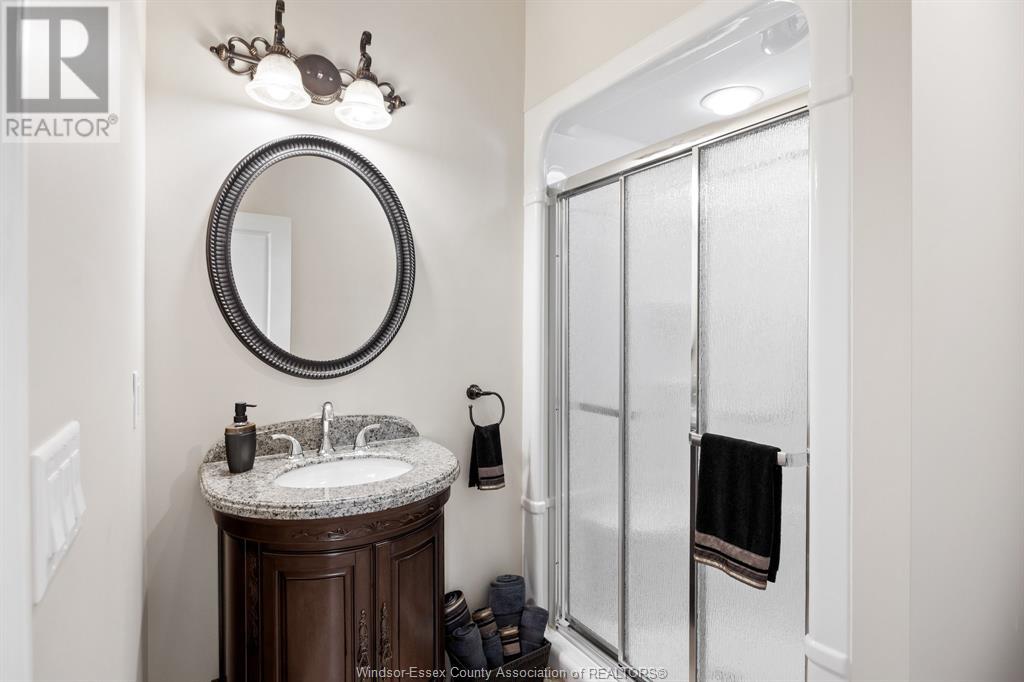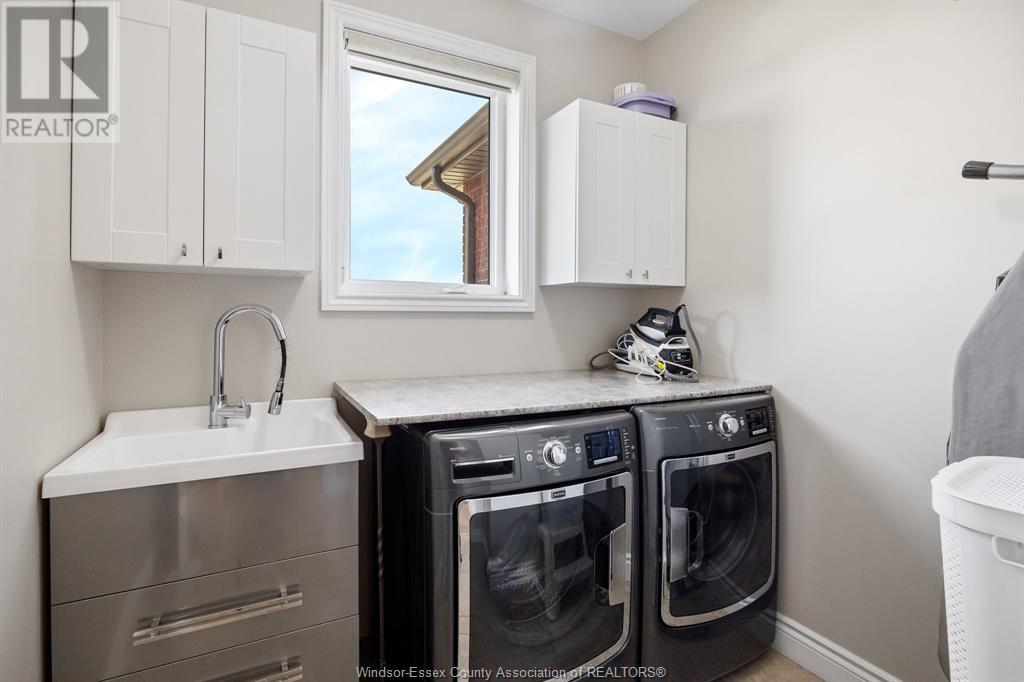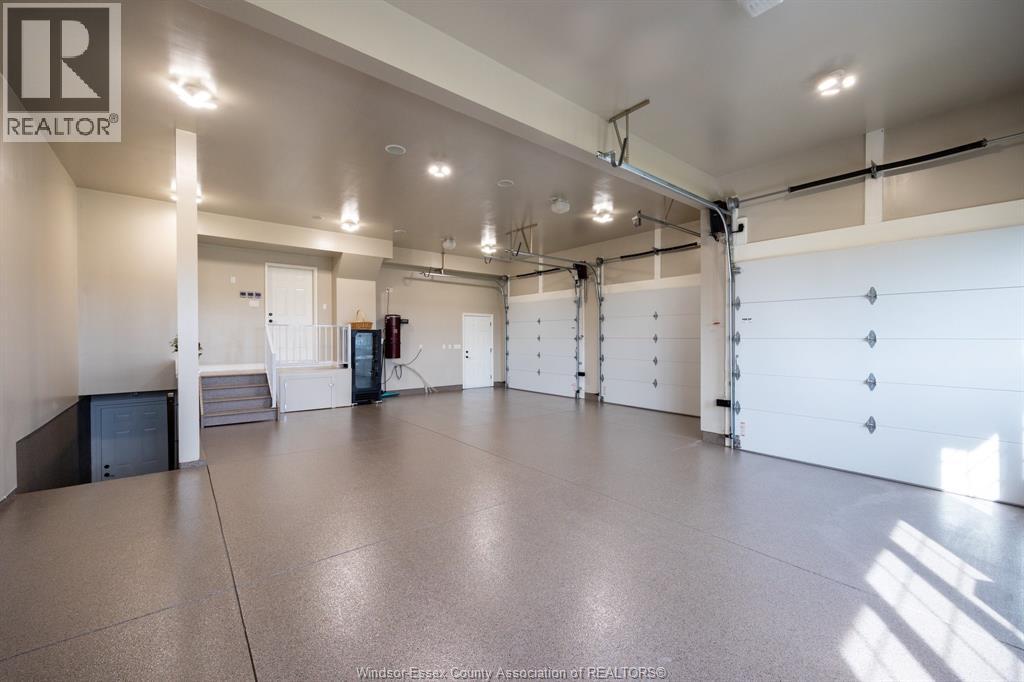6 Bedroom
4 Bathroom
2800 sqft
Fireplace
Central Air Conditioning
Forced Air, Heat Recovery Ventilation (Hrv)
Landscaped
$1,659,000
Welcome to this meticulously maintained Brick & Stone 2story home ,on 1.13 acres with peaceful country side surroundings with 3 car garage with epoxy flooring, offering 4+2 bedrooms, 4 full baths, all hardwood & porcelains thru out (No carpeting) and full of natural light. Chefs style kitchen(Waynes Custom kitchen) with top of the line stainless steel appliances, beautiful great room w/fireplace, office/den, and main floor master w/ensuite and main floor laundry, all custom window treatments thru out. Perfect in law suite with its own entrance, 2nd kitchen, family room and 2 additional bedrooms. Sound proof flooring and walls thru out, and roughed in floor heating in basement and garage. Back covered patio overlooking beautiful serene landscape with in ground sprinkler system security and alarm system with cameras included. Pride of Ownership and truly a pleasure to show! (id:49269)
Property Details
|
MLS® Number
|
25008619 |
|
Property Type
|
Single Family |
|
Features
|
Concrete Driveway, Side Driveway |
Building
|
BathroomTotal
|
4 |
|
BedroomsAboveGround
|
4 |
|
BedroomsBelowGround
|
2 |
|
BedroomsTotal
|
6 |
|
Appliances
|
Dishwasher, Dryer, Microwave, Refrigerator, Stove, Washer |
|
ConstructedDate
|
2012 |
|
ConstructionStyleAttachment
|
Detached |
|
CoolingType
|
Central Air Conditioning |
|
ExteriorFinish
|
Brick, Stone |
|
FireplaceFuel
|
Electric |
|
FireplacePresent
|
Yes |
|
FireplaceType
|
Free Standing Metal |
|
FlooringType
|
Ceramic/porcelain, Hardwood |
|
FoundationType
|
Concrete |
|
HeatingFuel
|
Electric, Propane |
|
HeatingType
|
Forced Air, Heat Recovery Ventilation (hrv) |
|
StoriesTotal
|
2 |
|
SizeInterior
|
2800 Sqft |
|
TotalFinishedArea
|
2800 Sqft |
|
Type
|
House |
Parking
Land
|
Acreage
|
No |
|
LandscapeFeatures
|
Landscaped |
|
Sewer
|
Septic System |
|
SizeIrregular
|
175.72x362.93 (rreg) |
|
SizeTotalText
|
175.72x362.93 (rreg) |
|
ZoningDescription
|
Res |
Rooms
| Level |
Type |
Length |
Width |
Dimensions |
|
Second Level |
4pc Bathroom |
|
|
Measurements not available |
|
Second Level |
Bedroom |
|
|
Measurements not available |
|
Second Level |
Bedroom |
|
|
Measurements not available |
|
Second Level |
Bedroom |
|
|
Measurements not available |
|
Basement |
3pc Bathroom |
|
|
Measurements not available |
|
Basement |
Utility Room |
|
|
Measurements not available |
|
Basement |
Laundry Room |
|
|
Measurements not available |
|
Basement |
Recreation Room |
|
|
Measurements not available |
|
Basement |
Kitchen |
|
|
Measurements not available |
|
Basement |
Bedroom |
|
|
Measurements not available |
|
Basement |
Bedroom |
|
|
Measurements not available |
|
Main Level |
4pc Ensuite Bath |
|
|
Measurements not available |
|
Main Level |
3pc Bathroom |
|
|
Measurements not available |
|
Main Level |
Laundry Room |
|
|
Measurements not available |
|
Main Level |
Office |
|
|
Measurements not available |
|
Main Level |
Dining Room |
|
|
Measurements not available |
|
Main Level |
Kitchen |
|
|
Measurements not available |
|
Main Level |
Primary Bedroom |
|
|
Measurements not available |
|
Main Level |
Living Room/fireplace |
|
|
Measurements not available |
|
Main Level |
Foyer |
|
|
Measurements not available |
https://www.realtor.ca/real-estate/28177577/640-north-talbot-road-lakeshore

