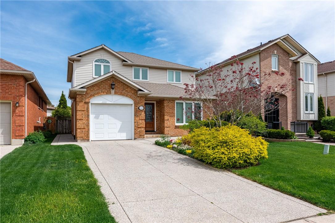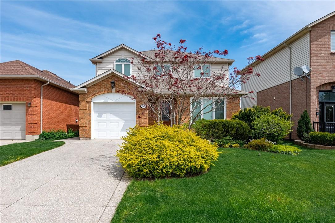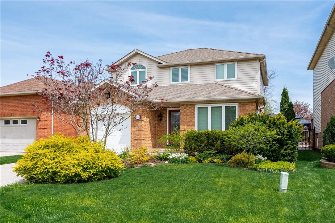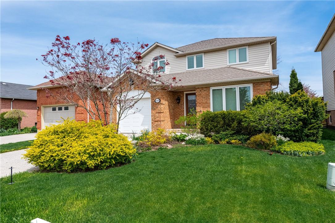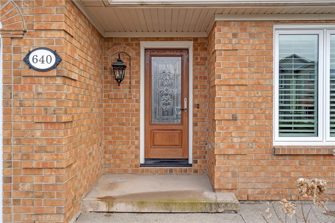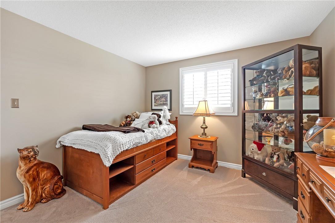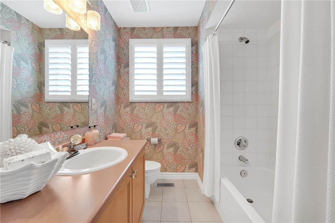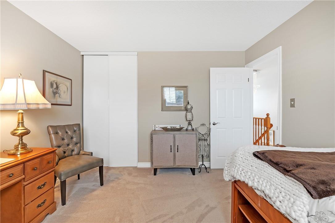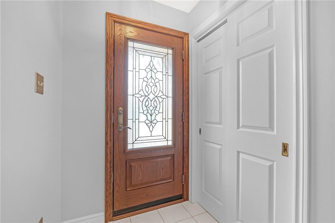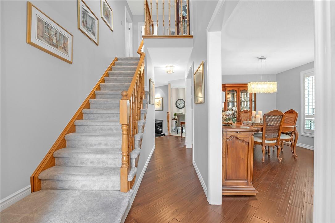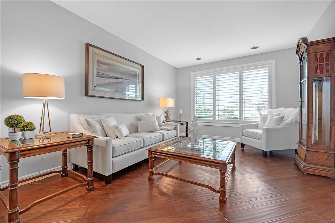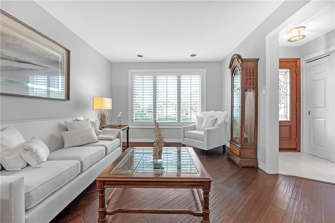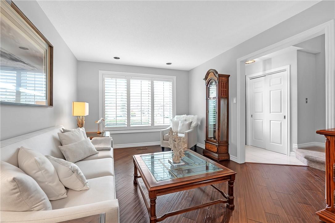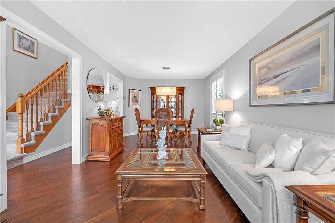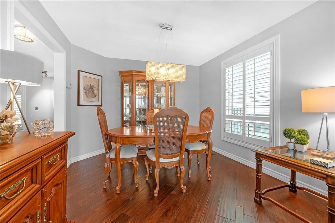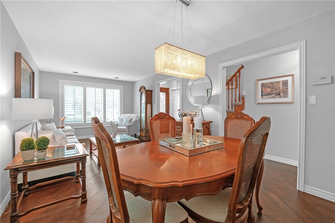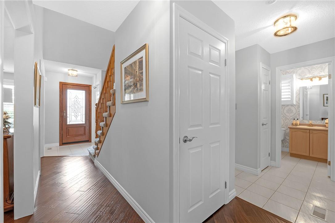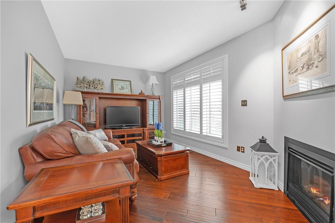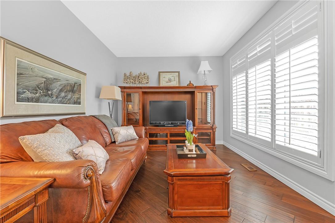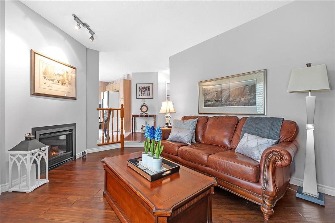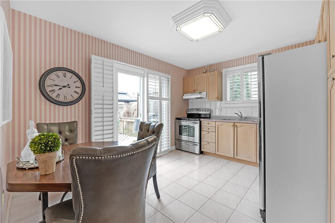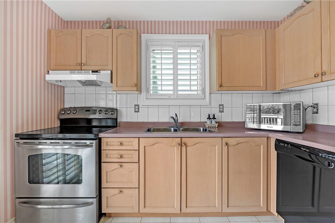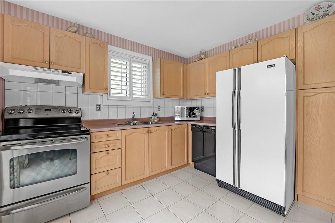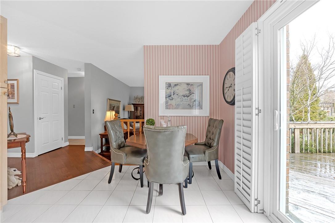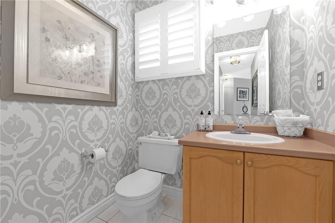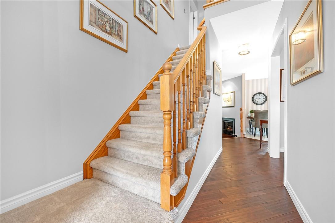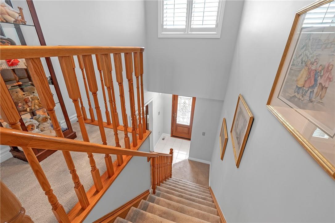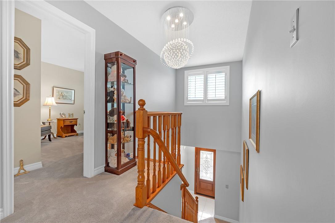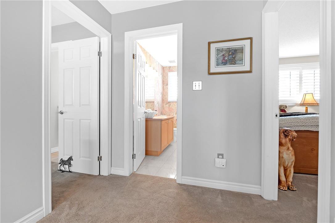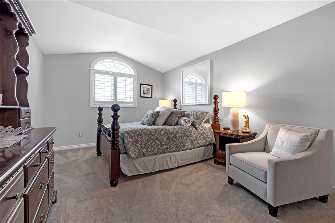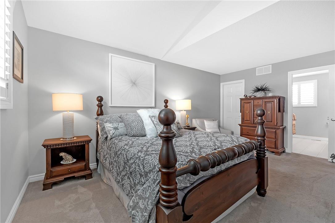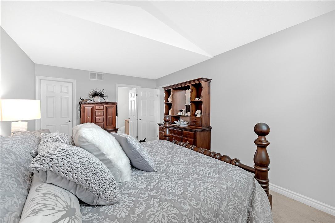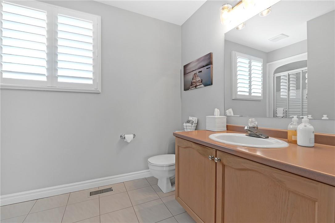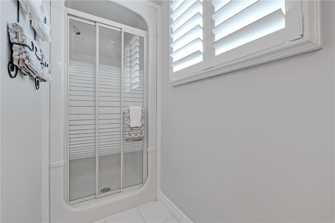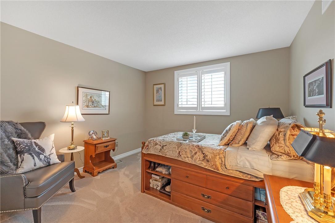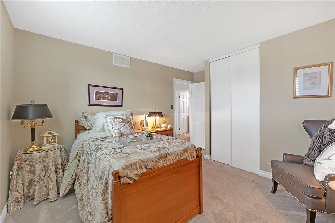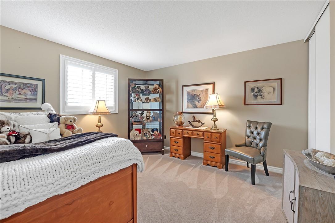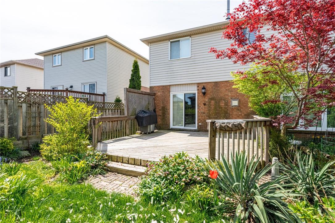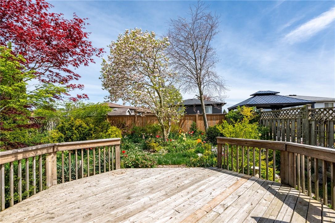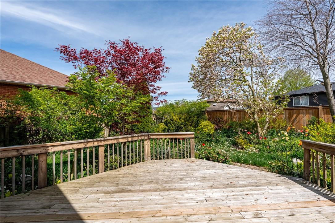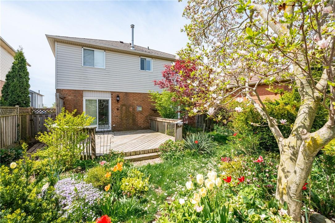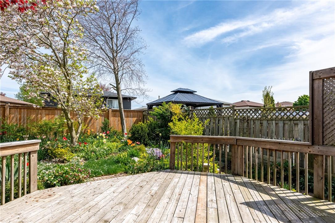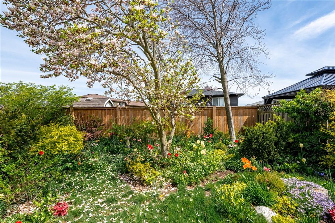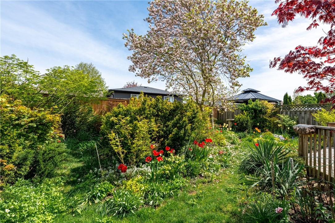416-218-8800
admin@hlfrontier.com
640 Templemead Drive Hamilton, Ontario L8W 2V8
3 Bedroom
3 Bathroom
1680 sqft
2 Level
Fireplace
Central Air Conditioning
Forced Air
$839,900
Welcome to this Charming family home meticulously maintained and cared for by its original owner. Pride in this home is evident. This home features 3 spacious bedrooms, 3 bathrooms, living, dining and family room, eat-in kitchen, gas fireplace and an unspoiled basement just waiting for you to put your finishing touches on. California Shutters throughout the entire home. Larger backyard with oversize deck just perfect for summer entertainment. (id:49269)
Property Details
| MLS® Number | H4190220 |
| Property Type | Single Family |
| Equipment Type | Water Heater |
| Features | Automatic Garage Door Opener |
| Parking Space Total | 3 |
| Rental Equipment Type | Water Heater |
Building
| Bathroom Total | 3 |
| Bedrooms Above Ground | 3 |
| Bedrooms Total | 3 |
| Appliances | Central Vacuum, Dishwasher, Dryer, Microwave, Refrigerator, Stove, Washer, Window Coverings |
| Architectural Style | 2 Level |
| Basement Development | Unfinished |
| Basement Type | Full (unfinished) |
| Constructed Date | 1993 |
| Construction Style Attachment | Detached |
| Cooling Type | Central Air Conditioning |
| Exterior Finish | Brick, Vinyl Siding |
| Fireplace Fuel | Gas |
| Fireplace Present | Yes |
| Fireplace Type | Other - See Remarks |
| Foundation Type | Poured Concrete |
| Half Bath Total | 1 |
| Heating Fuel | Natural Gas |
| Heating Type | Forced Air |
| Stories Total | 2 |
| Size Exterior | 1680 Sqft |
| Size Interior | 1680 Sqft |
| Type | House |
| Utility Water | Municipal Water |
Parking
| Attached Garage |
Land
| Acreage | No |
| Sewer | Municipal Sewage System |
| Size Frontage | 40 Ft |
| Size Irregular | 40.11 X |
| Size Total Text | 40.11 X|under 1/2 Acre |
Rooms
| Level | Type | Length | Width | Dimensions |
|---|---|---|---|---|
| Second Level | 4pc Bathroom | Measurements not available | ||
| Second Level | Bedroom | 13' 6'' x 11' 3'' | ||
| Second Level | Bedroom | 12' 3'' x 11' 3'' | ||
| Second Level | 3pc Ensuite Bath | Measurements not available | ||
| Second Level | Primary Bedroom | 17' '' x 11' 4'' | ||
| Basement | Utility Room | Measurements not available | ||
| Basement | Laundry Room | Measurements not available | ||
| Ground Level | 2pc Bathroom | Measurements not available | ||
| Ground Level | Eat In Kitchen | 10' 4'' x 13' 2'' | ||
| Ground Level | Family Room | 10' 4'' x 16' 5'' | ||
| Ground Level | Living Room | 22' 7'' x 10' 10'' | ||
| Ground Level | Foyer | Measurements not available |
https://www.realtor.ca/real-estate/26731033/640-templemead-drive-hamilton
Interested?
Contact us for more information

