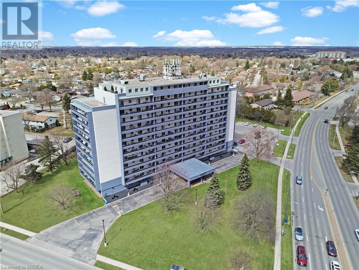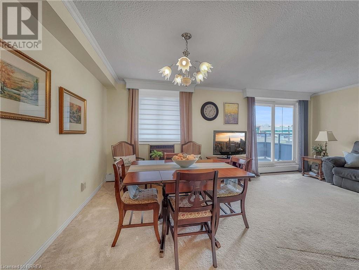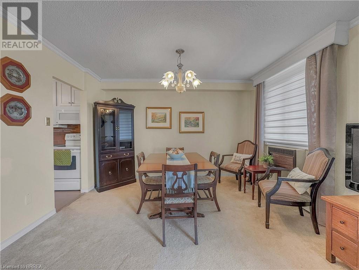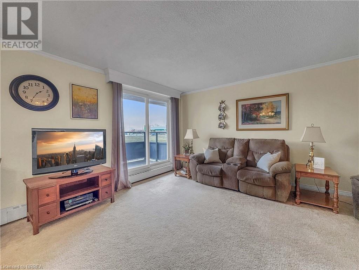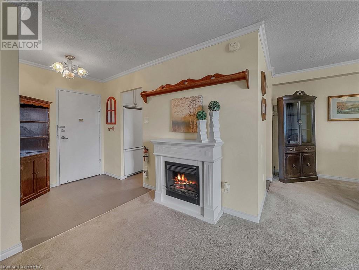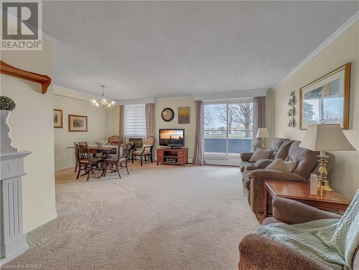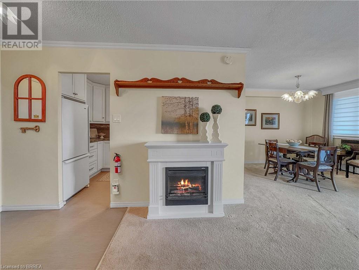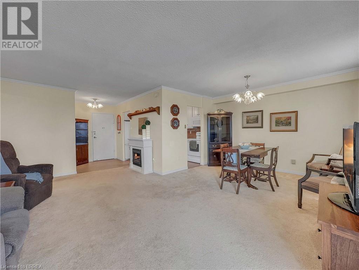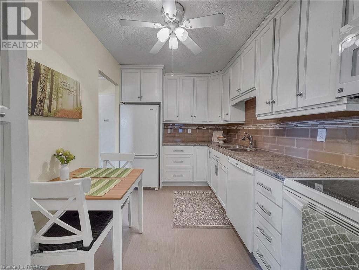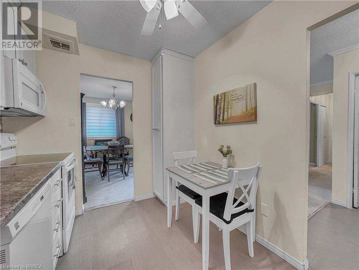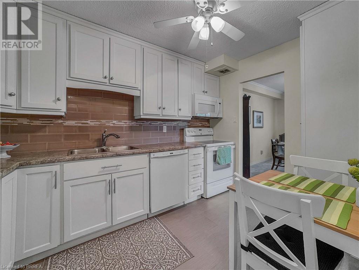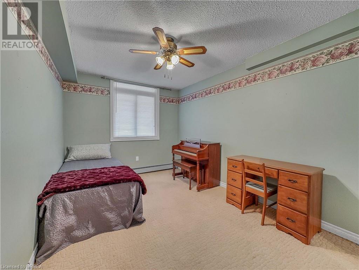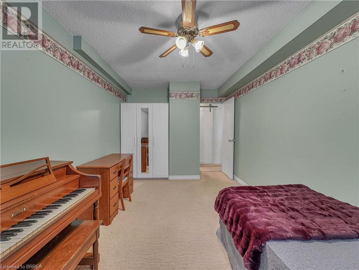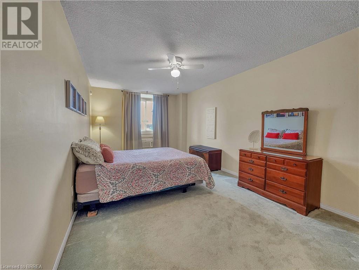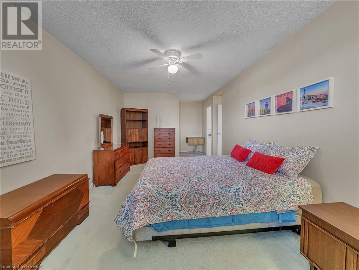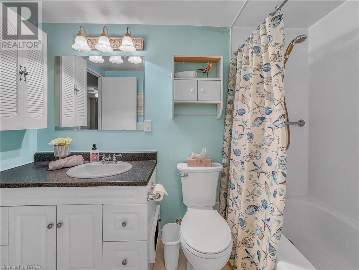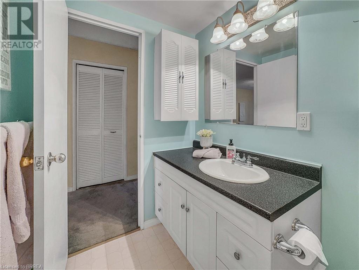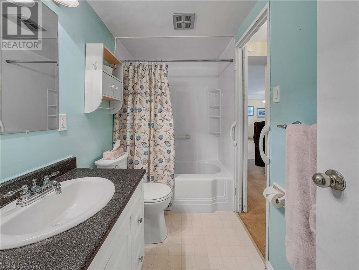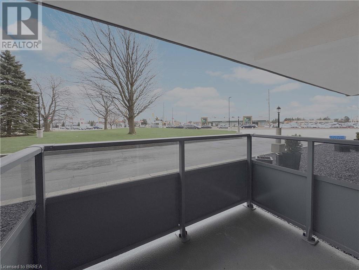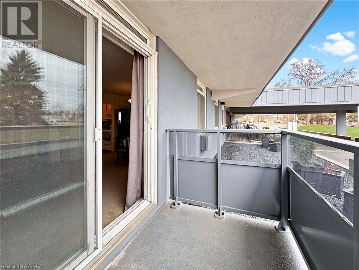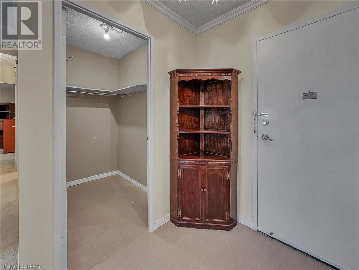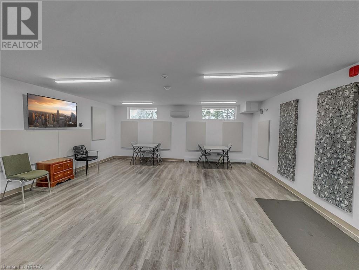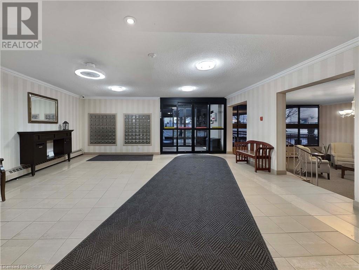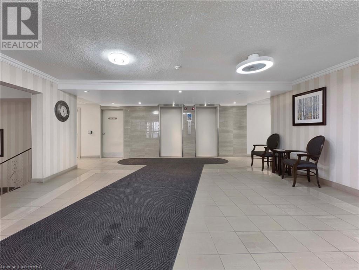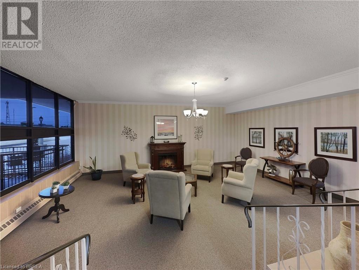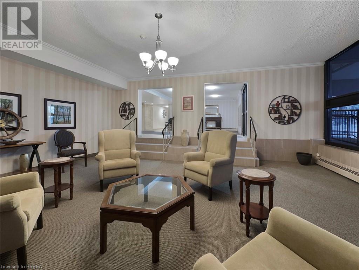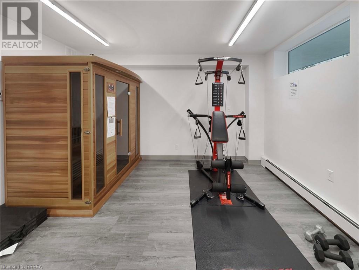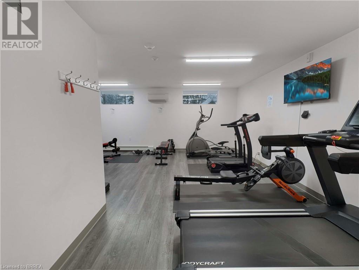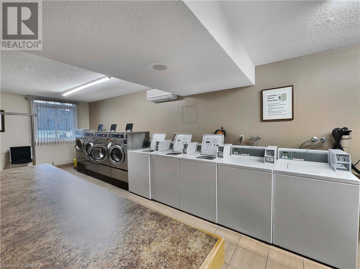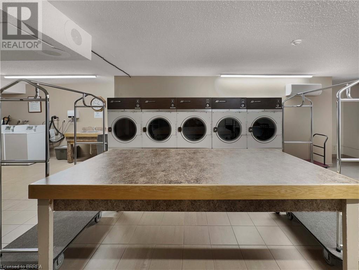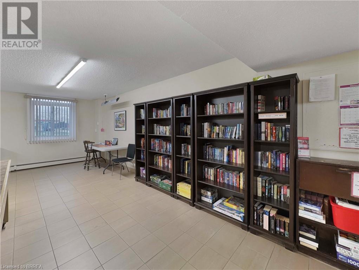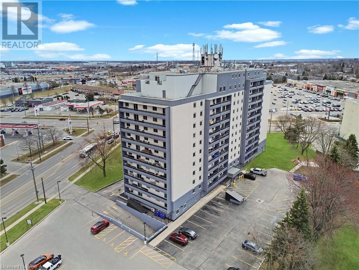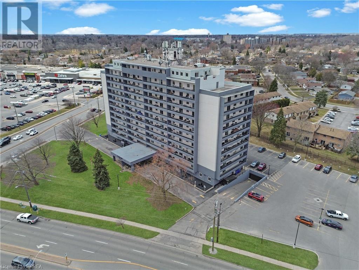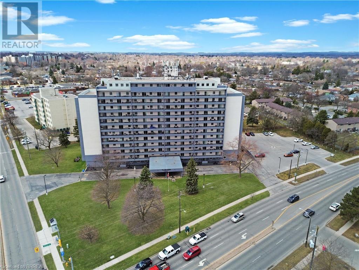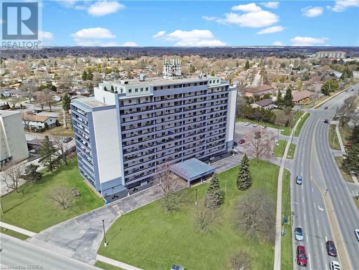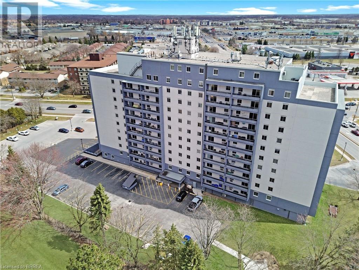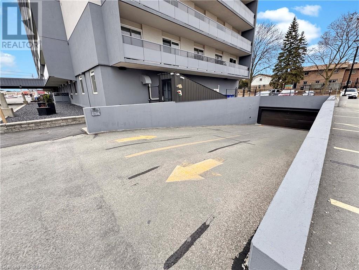416-218-8800
admin@hlfrontier.com
640 West Street Unit# 101 Brantford, Ontario N3R 6M3
2 Bedroom
1 Bathroom
1071 sqft
Wall Unit
Radiant Heat
$370,000Maintenance, Insurance, Heat, Electricity, Landscaping, Property Management, Water, Parking
$817.69 Monthly
Maintenance, Insurance, Heat, Electricity, Landscaping, Property Management, Water, Parking
$817.69 MonthlyWelcome to this bright and inviting 2-bed, 1-bath ground floor condo in one of Brantford's most sought-after condo buildings. This 1,071 sq ft space features an updated kitchen and bathroom, large windows, and a step-out balcony. This building features great community and amenities like an exercise room, sauna, party room, and private storage locker. All utilities included, plus underground and visitor parking. Conveniently located near Costco, grocery stores, and highway access. (id:49269)
Property Details
| MLS® Number | 40711403 |
| Property Type | Single Family |
| AmenitiesNearBy | Park, Place Of Worship, Public Transit, Shopping |
| Features | Balcony, Laundry- Coin Operated |
| ParkingSpaceTotal | 1 |
| StorageType | Locker |
Building
| BathroomTotal | 1 |
| BedroomsAboveGround | 2 |
| BedroomsTotal | 2 |
| Amenities | Exercise Centre, Party Room |
| Appliances | Dishwasher, Refrigerator, Stove |
| BasementType | None |
| ConstructionStyleAttachment | Attached |
| CoolingType | Wall Unit |
| ExteriorFinish | Concrete |
| HeatingType | Radiant Heat |
| StoriesTotal | 1 |
| SizeInterior | 1071 Sqft |
| Type | Apartment |
| UtilityWater | Municipal Water |
Parking
| Underground | |
| Covered |
Land
| AccessType | Highway Nearby |
| Acreage | No |
| LandAmenities | Park, Place Of Worship, Public Transit, Shopping |
| Sewer | Municipal Sewage System |
| SizeTotalText | Unknown |
| ZoningDescription | Rhd / Ic |
Rooms
| Level | Type | Length | Width | Dimensions |
|---|---|---|---|---|
| Main Level | 4pc Bathroom | 10' x 4'11'' | ||
| Main Level | Primary Bedroom | 23'7'' x 10'7'' | ||
| Main Level | Bedroom | 13'5'' x 9'4'' | ||
| Main Level | Living Room/dining Room | 12'6'' x 20'1'' | ||
| Main Level | Eat In Kitchen | 11'8'' x 7'10'' |
https://www.realtor.ca/real-estate/28094335/640-west-street-unit-101-brantford
Interested?
Contact us for more information


