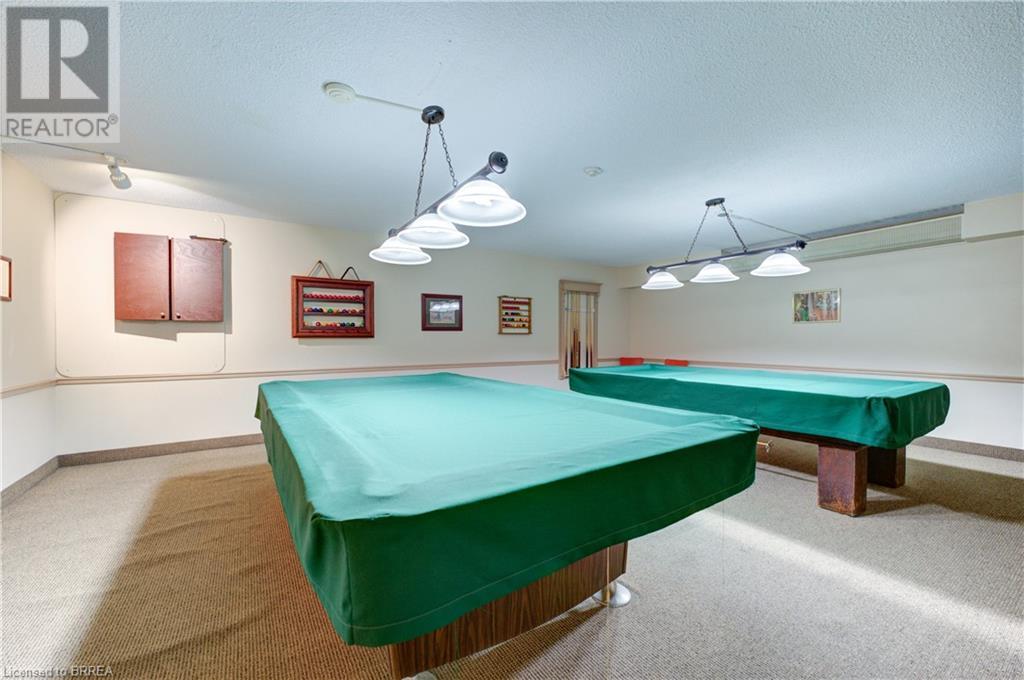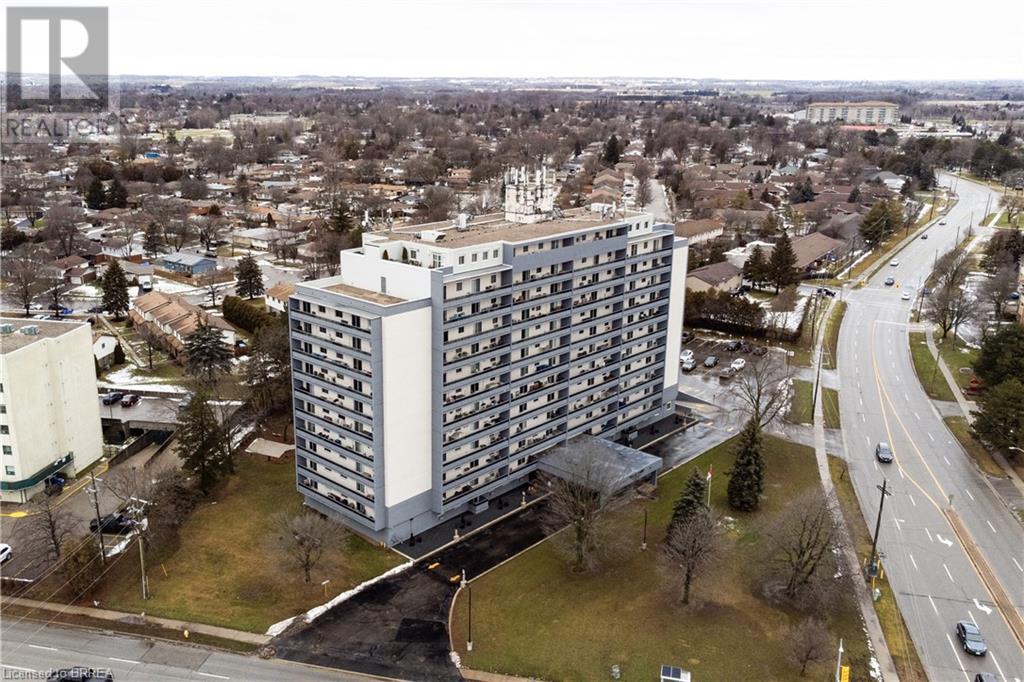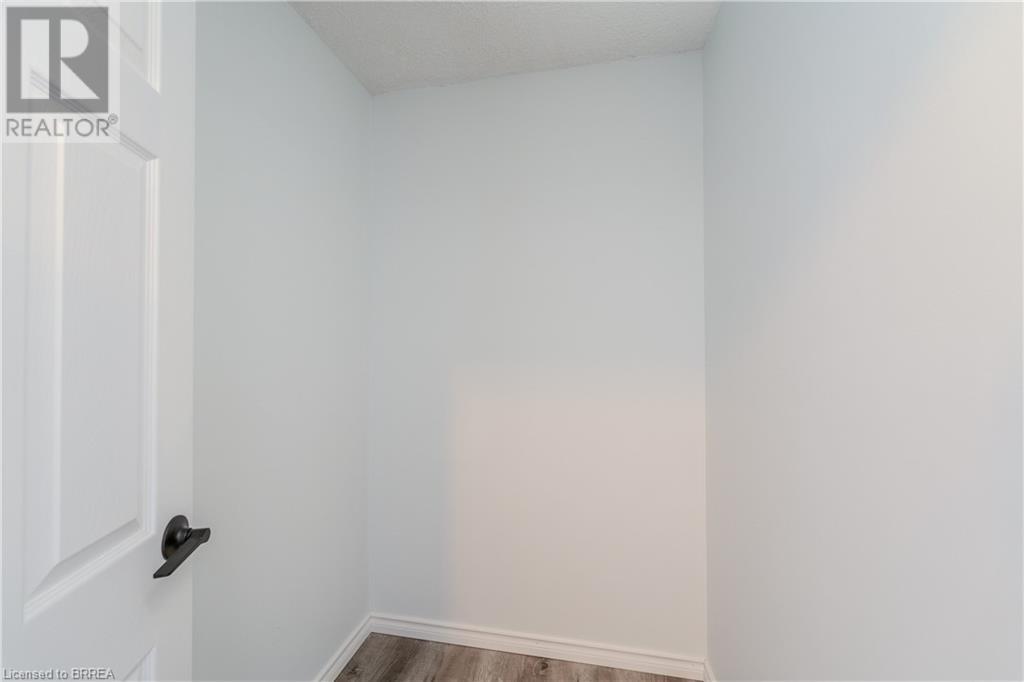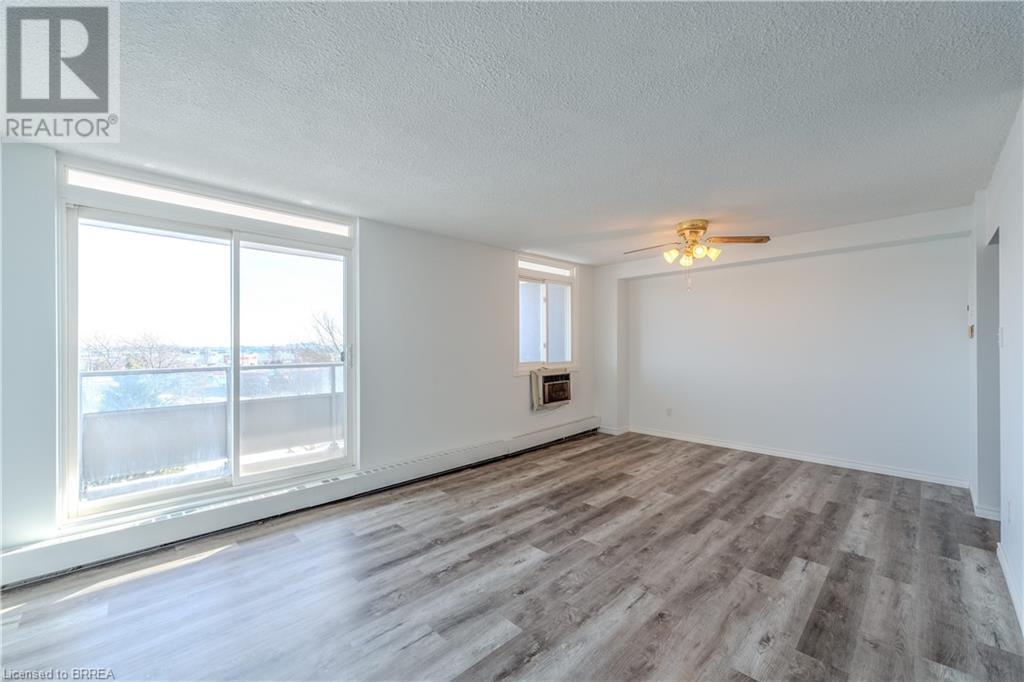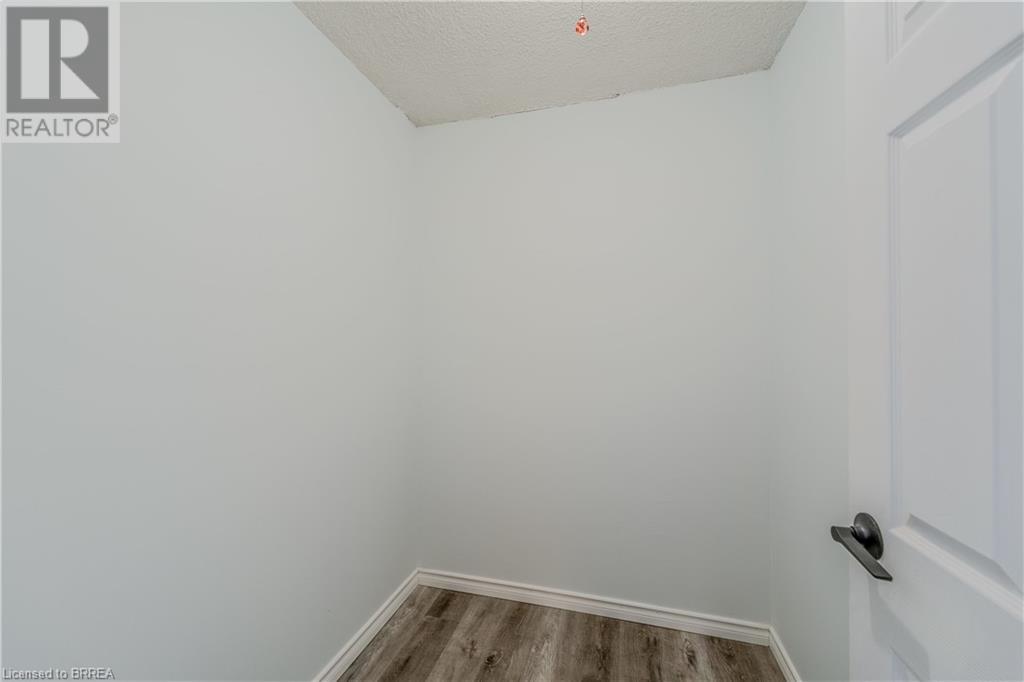640 West Street Unit# 503 Brantford, Ontario N3R 6M3
$374,900Maintenance, Insurance, Heat, Electricity, Landscaping, Property Management, Water, Parking
$829 Monthly
Maintenance, Insurance, Heat, Electricity, Landscaping, Property Management, Water, Parking
$829 MonthlyEnjoy one of the best views in the city! This 1,071 sq ft, 2BR, 1BTH condo boasts many beautiful renovations & has a convenient, secure & highly-coveted underground parking space! This lovely unit is a turn key experience with many features and benefits. There is brand new quality flooring, paint & doors throughout. Upon entering the unit there is a large walk-in storage room, spacious Living Room with sliding doors to massive 42' balcony. Roomy Kitchen that could entertain a cozy table for two. The Kitchen has many cupboards throughout including large pantry, double sink & modern faucet, S/S stove & S/S refrigerator stay. Inviting Dining area off of the Living Room with A/C unit. The first Bedroom has double closet, tastefully freshened up. The massive Primary Bedroom has large walk-in closet, ensuite privilege & also has a 2nd sliding door to the balcony. The 4 pc Bathroom has deep soaker tub & new vanity countertop. This beautiful unit captures the breath-taking sunrises with out that western-facing solar blast in the afternoon. The building itself has been handsomely refurbished recently including balconies, parking garage, parking lot, roof, etc. Main floor has a large inviting foyer w/sitting area, a massive laundry room right next to the immaculately kept billiards room, the main floor party/meeting room and just down the hall from the large exercise room w/sauna. The building & location has so much to offer residents. Close to all amenities incl. shopping, restaurants, several gyms, swimming, grocery store, mall & very close to highway access to Hwy #403. (id:49269)
Property Details
| MLS® Number | 40690886 |
| Property Type | Single Family |
| AmenitiesNearBy | Golf Nearby, Hospital, Park, Place Of Worship, Playground, Public Transit |
| CommunityFeatures | Industrial Park |
| Features | Corner Site, Balcony, Paved Driveway, Industrial Mall/subdivision |
| ParkingSpaceTotal | 1 |
| StorageType | Locker |
Building
| BathroomTotal | 1 |
| BedroomsAboveGround | 2 |
| BedroomsTotal | 2 |
| Amenities | Exercise Centre, Party Room |
| Appliances | Refrigerator, Stove |
| BasementType | None |
| ConstructedDate | 1975 |
| ConstructionStyleAttachment | Attached |
| CoolingType | Wall Unit |
| ExteriorFinish | Stucco |
| Fixture | Ceiling Fans |
| HeatingFuel | Electric |
| StoriesTotal | 1 |
| SizeInterior | 1071 Sqft |
| Type | Apartment |
| UtilityWater | Municipal Water |
Parking
| Underground | |
| Visitor Parking |
Land
| Acreage | No |
| LandAmenities | Golf Nearby, Hospital, Park, Place Of Worship, Playground, Public Transit |
| LandscapeFeatures | Landscaped |
| Sewer | Municipal Sewage System |
| SizeTotalText | Under 1/2 Acre |
| ZoningDescription | Rhd |
Rooms
| Level | Type | Length | Width | Dimensions |
|---|---|---|---|---|
| Main Level | Foyer | 5'9'' x 5'8'' | ||
| Main Level | 4pc Bathroom | Measurements not available | ||
| Main Level | Bedroom | 12'9'' x 9'2'' | ||
| Main Level | Other | 5'9'' x 4'5'' | ||
| Main Level | Primary Bedroom | 18'2'' x 10'9'' | ||
| Main Level | Kitchen | 11'8'' x 8'1'' | ||
| Main Level | Dining Room | 12'3'' x 8'5'' | ||
| Main Level | Living Room | 18'5'' x 11'9'' |
Utilities
| Electricity | Available |
https://www.realtor.ca/real-estate/27842024/640-west-street-unit-503-brantford
Interested?
Contact us for more information












