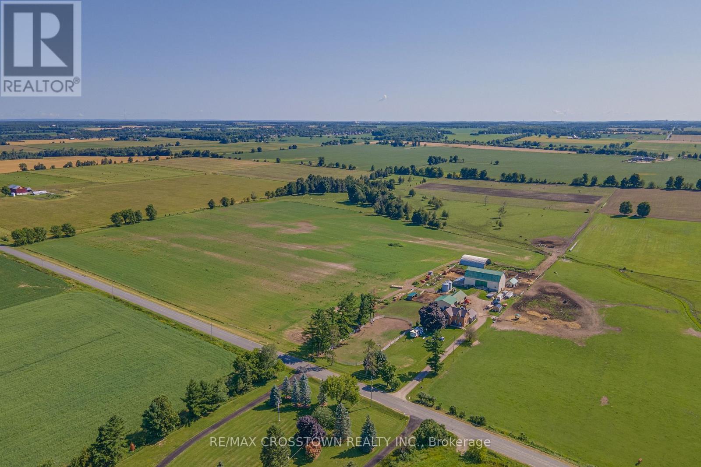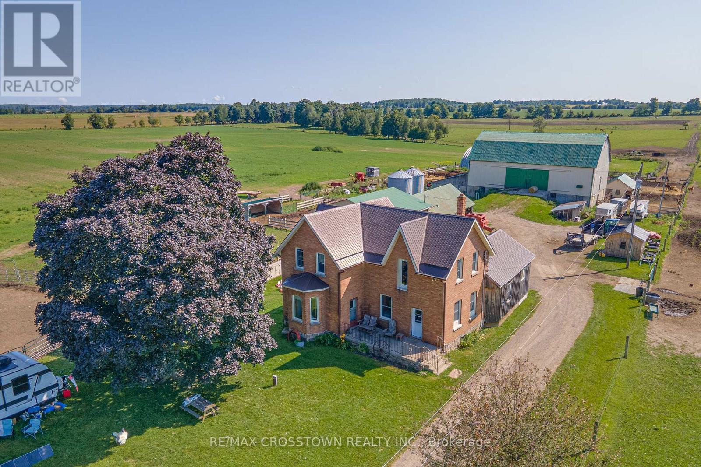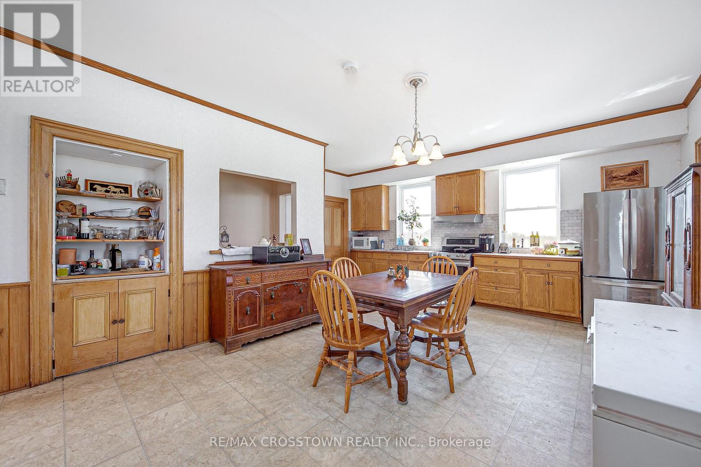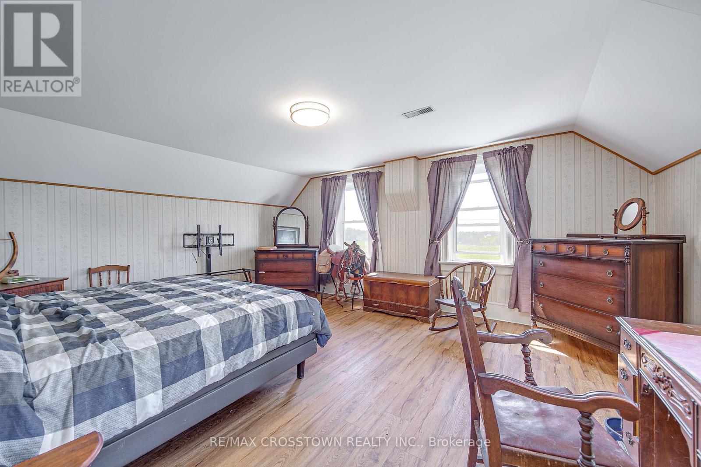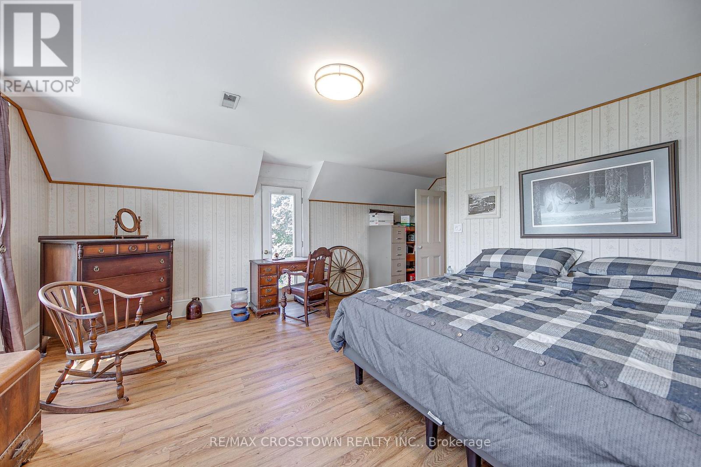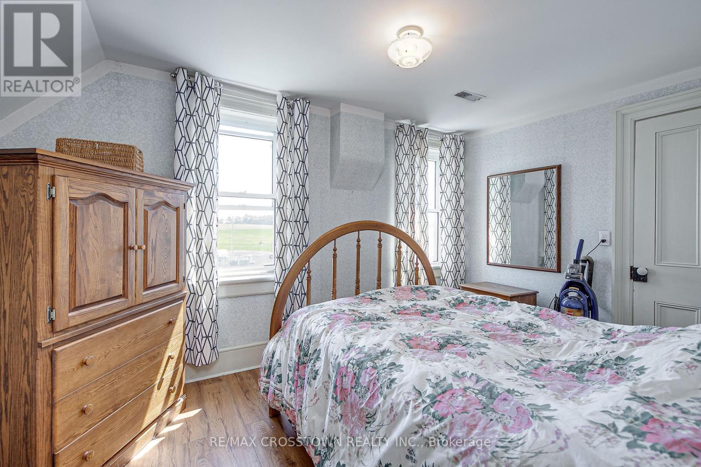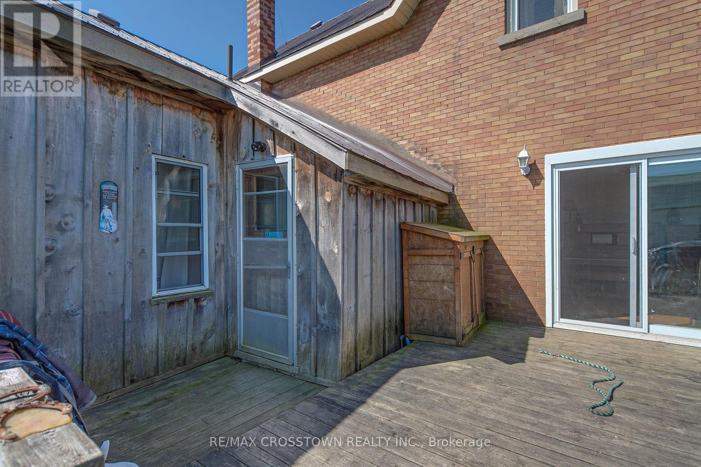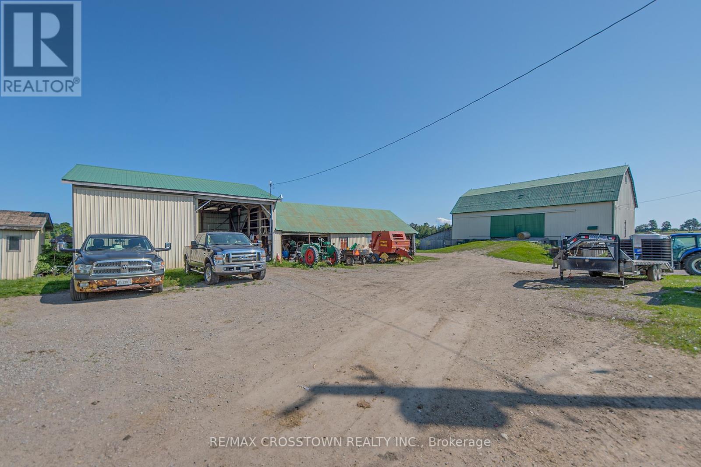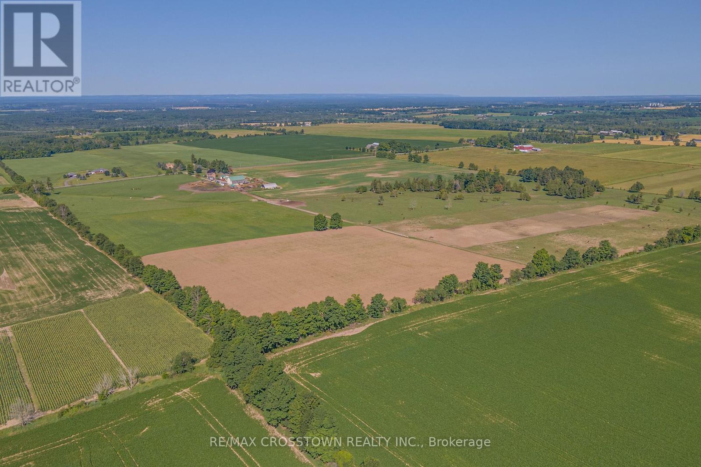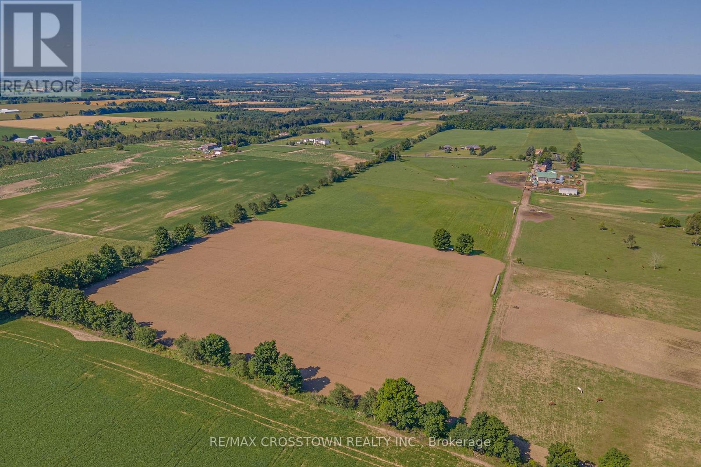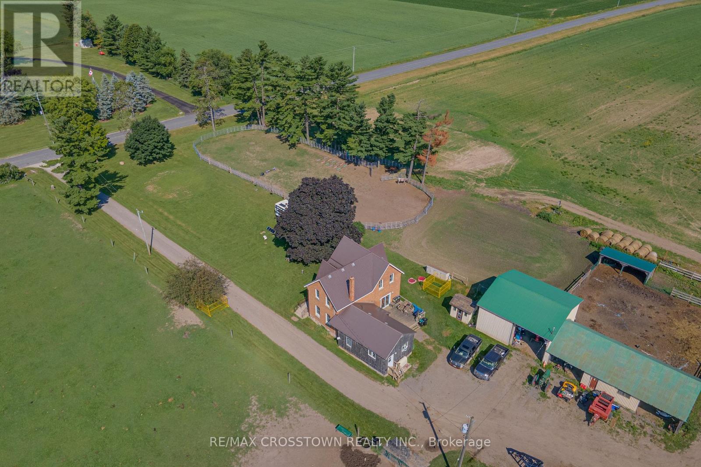3 Bedroom
2 Bathroom
Forced Air
Acreage
$3,250,000
100 acre Farm for sale / 80 acres of workable land. Cash crop and livestock opportunities. Nicely maintained 4 bedroom, 2 bathroom farmhouse. Huge kitcken, family room with walk out to a 16 x 16 deck. Nice sized Primary bedroom has a walk in closet area. 2 more bedrooms on the upper floor, one bedroom on the main floor. Two, 4 piece bathrooms, one located on the main floor, and one on the upper floor. The home has a steel roof. 72 x 40 hip roof bank barn, complete with stalls, tack room, steel roof and concrete floors. 48 x 24 drive shed plus, a 32 x 32 addition with steel roof. 60 x 48 Quonset hut. 200 amp hydro to the barn and shed. Views for miles. (id:49269)
Property Details
|
MLS® Number
|
N11991324 |
|
Property Type
|
Agriculture |
|
Community Name
|
Rural Essa |
|
EquipmentType
|
None |
|
FarmType
|
Farm |
|
ParkingSpaceTotal
|
20 |
|
RentalEquipmentType
|
None |
|
Structure
|
Drive Shed |
Building
|
BathroomTotal
|
2 |
|
BedroomsAboveGround
|
3 |
|
BedroomsTotal
|
3 |
|
Age
|
100+ Years |
|
Appliances
|
Dryer, Stove, Washer, Window Coverings, Refrigerator |
|
BasementDevelopment
|
Unfinished |
|
BasementType
|
Crawl Space (unfinished) |
|
ExteriorFinish
|
Brick |
|
FlooringType
|
Hardwood, Laminate, Ceramic |
|
HeatingFuel
|
Oil |
|
HeatingType
|
Forced Air |
|
StoriesTotal
|
2 |
|
UtilityWater
|
Drilled Well |
Parking
Land
|
Acreage
|
Yes |
|
Sewer
|
Septic System |
|
SizeDepth
|
2200 Ft ,2 In |
|
SizeFrontage
|
1961 Ft ,10 In |
|
SizeIrregular
|
1961.88 X 2200.2 Ft |
|
SizeTotalText
|
1961.88 X 2200.2 Ft|50 - 100 Acres |
|
ZoningDescription
|
A -2 |
Rooms
| Level |
Type |
Length |
Width |
Dimensions |
|
Second Level |
Bathroom |
|
|
Measurements not available |
|
Second Level |
Primary Bedroom |
5.4 m |
4.46 m |
5.4 m x 4.46 m |
|
Second Level |
Bedroom 2 |
2.88 m |
2.66 m |
2.88 m x 2.66 m |
|
Second Level |
Bedroom 3 |
3.95 m |
2.81 m |
3.95 m x 2.81 m |
|
Main Level |
Living Room |
4.86 m |
3.86 m |
4.86 m x 3.86 m |
|
Main Level |
Family Room |
4.91 m |
2.86 m |
4.91 m x 2.86 m |
|
Main Level |
Kitchen |
5.87 m |
4.62 m |
5.87 m x 4.62 m |
|
Main Level |
Bedroom |
3.75 m |
2.84 m |
3.75 m x 2.84 m |
|
Main Level |
Utility Room |
2.72 m |
2.62 m |
2.72 m x 2.62 m |
|
Main Level |
Mud Room |
5.32 m |
2.06 m |
5.32 m x 2.06 m |
|
Main Level |
Bathroom |
|
|
Measurements not available |
https://www.realtor.ca/real-estate/27959069/6409-10th-line-essa-rural-essa

