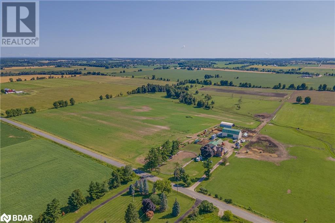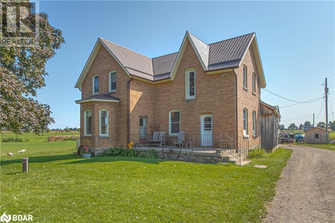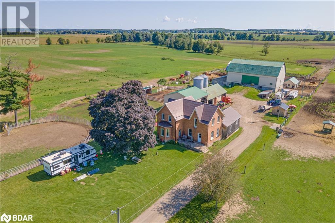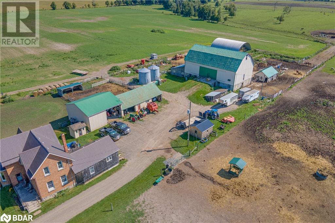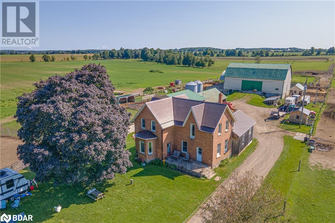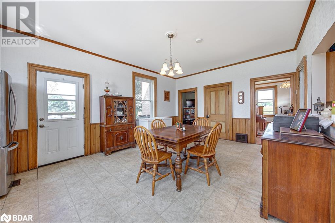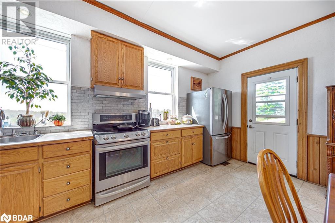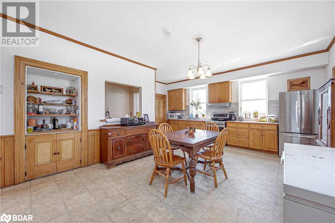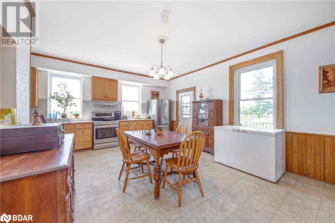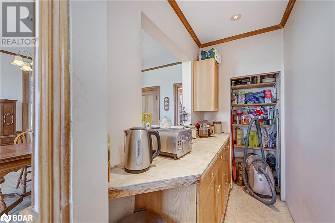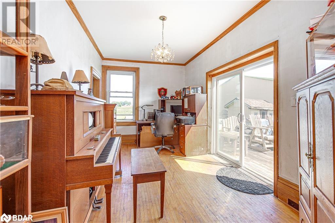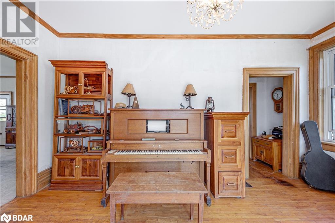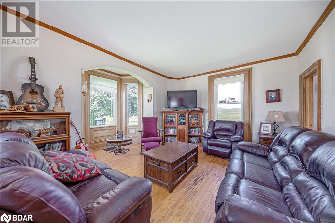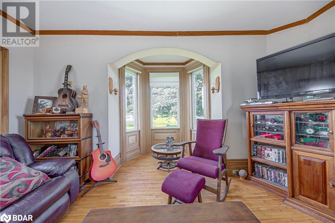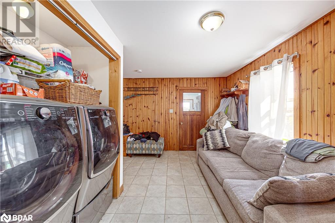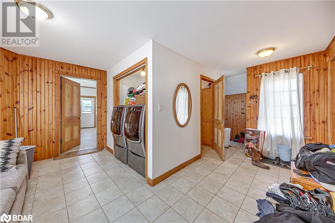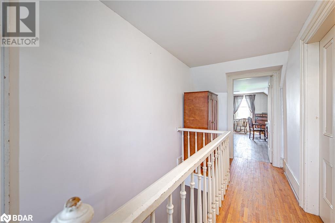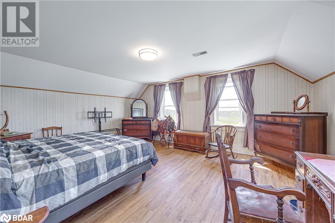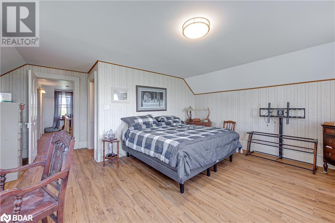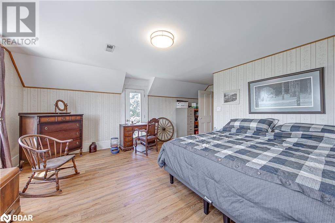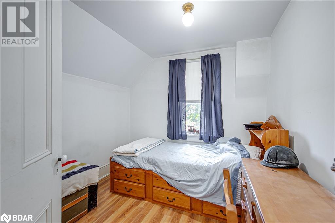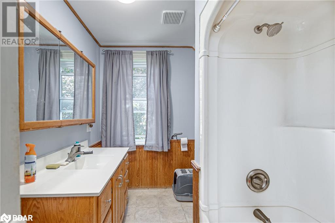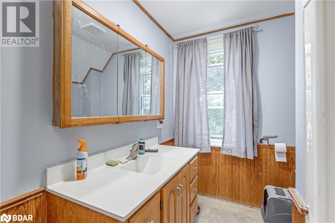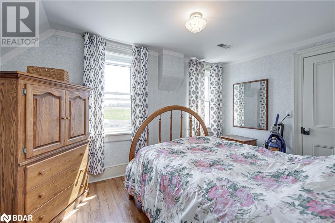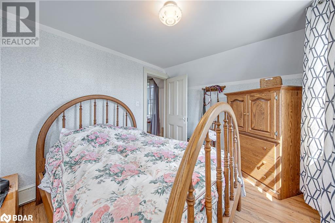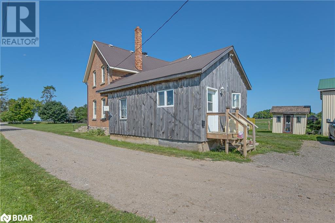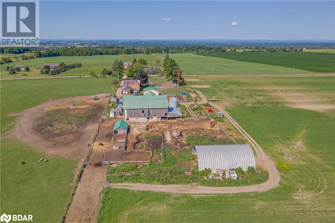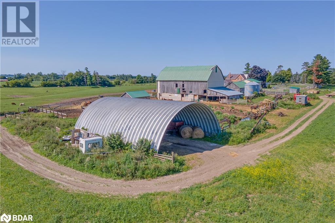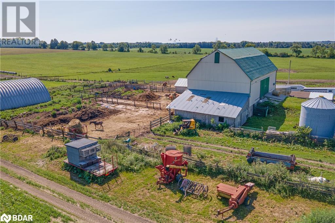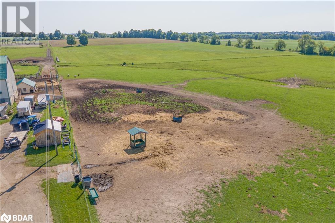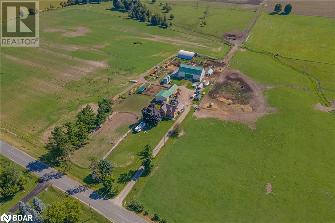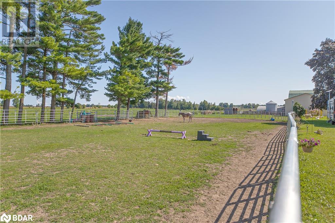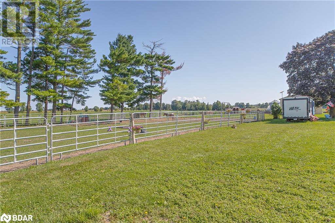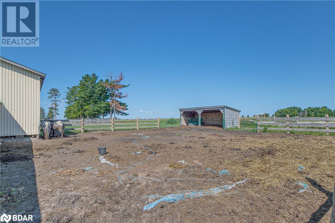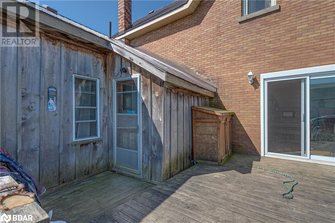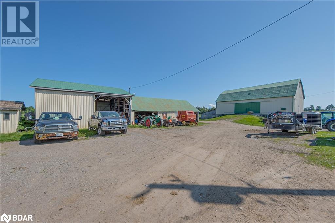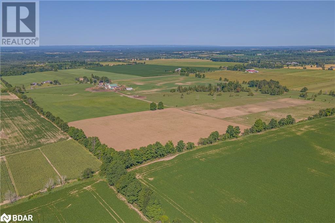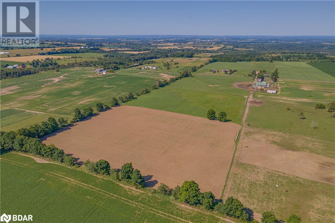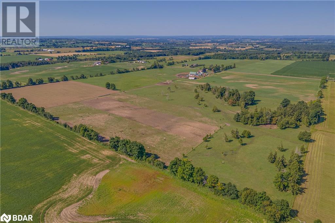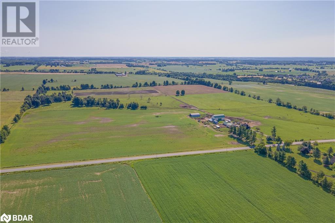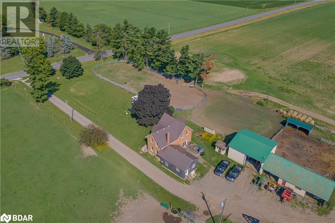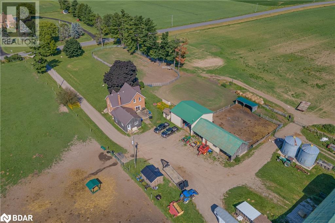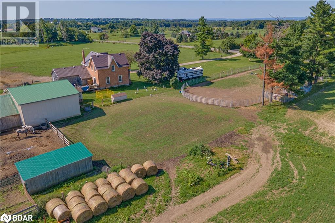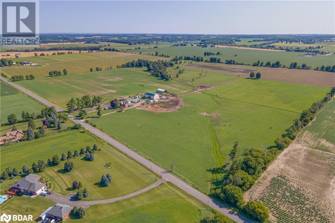4 Bedroom
2 Bathroom
1869 sqft
None
Forced Air
Acreage
$3,250,000
100 acre Farm for sale / 80 acres of workable land. Cash crop and livestock opportunities. Nicely maintained 4 bedroom, 2 bathroom farmhouse. Huge kitcken, family room with walk out to a 16 x 16 deck. Nice sized Primary bedroom has a walk in closet area. 2 more bedrooms on the upper floor, one bedroom on the main floor. Two, 4 piece bathrooms, one located on the main floor, and one on the upper floor. The home has a steel roof. 72 x 40 hip roof bank barn, complete with stalls, tack room, steel roof and concrete floors. 48 x 24 drive shed plus, a 32 x 32 addition with steel roof. 60 x 48 Quonset hut. 200 amp hydro to the barn and shed. Views for miles. (id:49269)
Property Details
|
MLS® Number
|
40702268 |
|
Property Type
|
Agriculture |
|
AmenitiesNearBy
|
Golf Nearby, Shopping |
|
CommunityFeatures
|
School Bus |
|
FarmType
|
Cash Crop |
|
Features
|
Conservation/green Belt |
|
ParkingSpaceTotal
|
20 |
|
Structure
|
Barn |
Building
|
BathroomTotal
|
2 |
|
BedroomsAboveGround
|
4 |
|
BedroomsTotal
|
4 |
|
Appliances
|
Dryer, Refrigerator, Stove, Washer, Window Coverings |
|
BasementDevelopment
|
Unfinished |
|
BasementType
|
Crawl Space (unfinished) |
|
ConstructedDate
|
1915 |
|
CoolingType
|
None |
|
ExteriorFinish
|
Brick |
|
HeatingFuel
|
Oil |
|
HeatingType
|
Forced Air |
|
StoriesTotal
|
2 |
|
SizeInterior
|
1869 Sqft |
|
UtilityWater
|
Drilled Well |
Land
|
Acreage
|
Yes |
|
LandAmenities
|
Golf Nearby, Shopping |
|
Sewer
|
Septic System |
|
SizeDepth
|
2200 Ft |
|
SizeFrontage
|
1962 Ft |
|
SizeTotalText
|
50 - 100 Acres |
|
ZoningDescription
|
A-2 |
Rooms
| Level |
Type |
Length |
Width |
Dimensions |
|
Second Level |
4pc Bathroom |
|
|
Measurements not available |
|
Second Level |
Bedroom |
|
|
12'9'' x 9'2'' |
|
Second Level |
Bedroom |
|
|
9'4'' x 8'7'' |
|
Second Level |
Primary Bedroom |
|
|
17'7'' x 14'6'' |
|
Main Level |
4pc Bathroom |
|
|
Measurements not available |
|
Main Level |
Mud Room |
|
|
17'4'' x 6'7'' |
|
Main Level |
Utility Room |
|
|
8'9'' x 8'6'' |
|
Main Level |
Bedroom |
|
|
12'3'' x 9'3'' |
|
Main Level |
Eat In Kitchen |
|
|
19'2'' x 15'1'' |
|
Main Level |
Family Room |
|
|
16'10'' x 9'3'' |
|
Main Level |
Living Room |
|
|
15'9'' x 12'7'' |
https://www.realtor.ca/real-estate/27964822/6409-10th-line-essa

