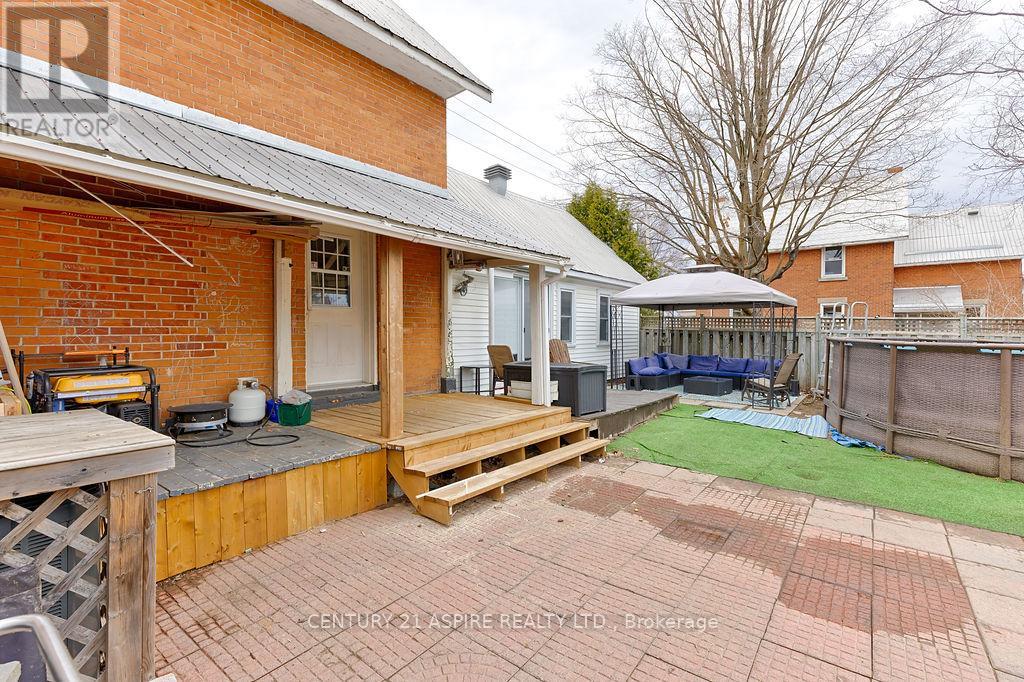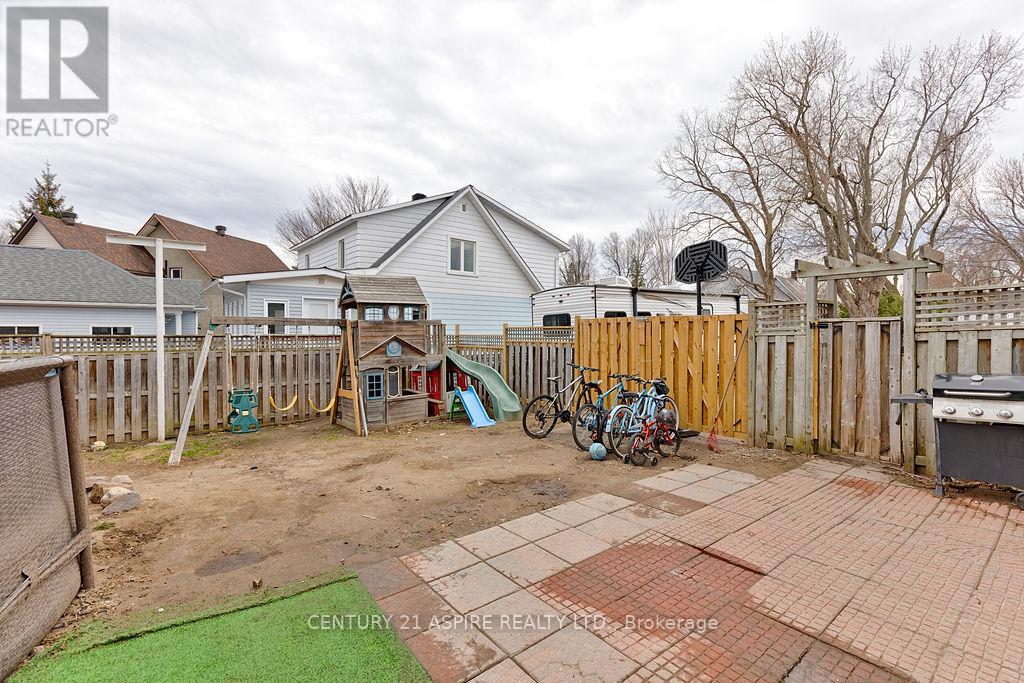5 Bedroom
3 Bathroom
1500 - 2000 sqft
Fireplace
Above Ground Pool
Forced Air
$399,900
Step into timeless charm with this stunning five-bedroom red brick century home, full of character and endless possibilities. The finished third level is currently used as a bedroom but could easily transform into whatever your imagination desires...a studio, office, or cozy retreat. Enjoy two full bathrooms, plus a convenient two-piece bath on the lower level. The gorgeous primary suite is a true haven, featuring a private bathroom and soaring vaulted pine ceilings. A separate dining area, fully fenced yard, and an abundance of natural light add to the warmth and versatility of this incredible property. With so much space, potential, and beauty, this home is ready to bring your vision to life. (id:49269)
Open House
This property has open houses!
Starts at:
1:00 pm
Ends at:
3:00 pm
Property Details
|
MLS® Number
|
X12106991 |
|
Property Type
|
Single Family |
|
Community Name
|
530 - Pembroke |
|
Features
|
Carpet Free |
|
ParkingSpaceTotal
|
6 |
|
PoolType
|
Above Ground Pool |
Building
|
BathroomTotal
|
3 |
|
BedroomsAboveGround
|
5 |
|
BedroomsTotal
|
5 |
|
Appliances
|
Dishwasher, Dryer, Stove, Washer, Refrigerator |
|
BasementDevelopment
|
Unfinished |
|
BasementType
|
N/a (unfinished) |
|
ConstructionStyleAttachment
|
Detached |
|
ExteriorFinish
|
Brick |
|
FireplacePresent
|
Yes |
|
FoundationType
|
Block, Stone |
|
HalfBathTotal
|
1 |
|
HeatingFuel
|
Natural Gas |
|
HeatingType
|
Forced Air |
|
StoriesTotal
|
3 |
|
SizeInterior
|
1500 - 2000 Sqft |
|
Type
|
House |
|
UtilityWater
|
Municipal Water |
Parking
Land
|
Acreage
|
No |
|
Sewer
|
Sanitary Sewer |
|
SizeDepth
|
82 Ft ,6 In |
|
SizeFrontage
|
66 Ft |
|
SizeIrregular
|
66 X 82.5 Ft |
|
SizeTotalText
|
66 X 82.5 Ft |
|
ZoningDescription
|
R-2 |
Rooms
| Level |
Type |
Length |
Width |
Dimensions |
|
Second Level |
Bedroom |
4.47 m |
5.18 m |
4.47 m x 5.18 m |
|
Second Level |
Bedroom |
3.04 m |
4.08 m |
3.04 m x 4.08 m |
|
Second Level |
Bedroom |
3.04 m |
4.08 m |
3.04 m x 4.08 m |
|
Second Level |
Bathroom |
2.19 m |
2.19 m |
2.19 m x 2.19 m |
|
Main Level |
Living Room |
3.65 m |
5.79 m |
3.65 m x 5.79 m |
|
Main Level |
Kitchen |
4.57 m |
5.18 m |
4.57 m x 5.18 m |
|
Main Level |
Dining Room |
3.1 m |
3.1 m |
3.1 m x 3.1 m |
Utilities
|
Cable
|
Available |
|
Sewer
|
Installed |
https://www.realtor.ca/real-estate/28221975/641-miller-street-pembroke-530-pembroke












































