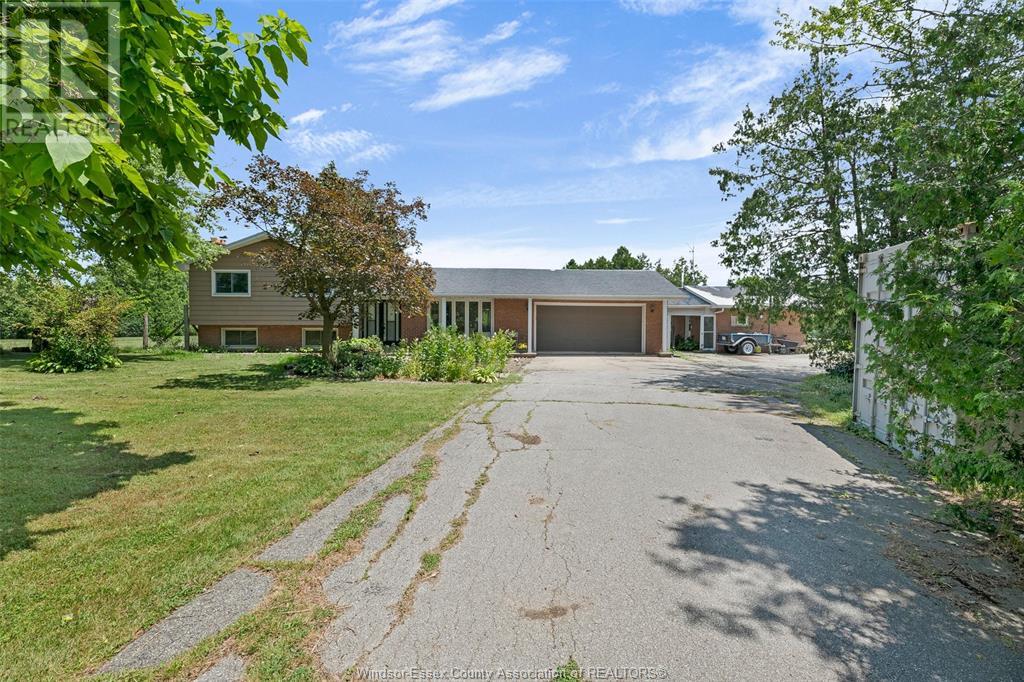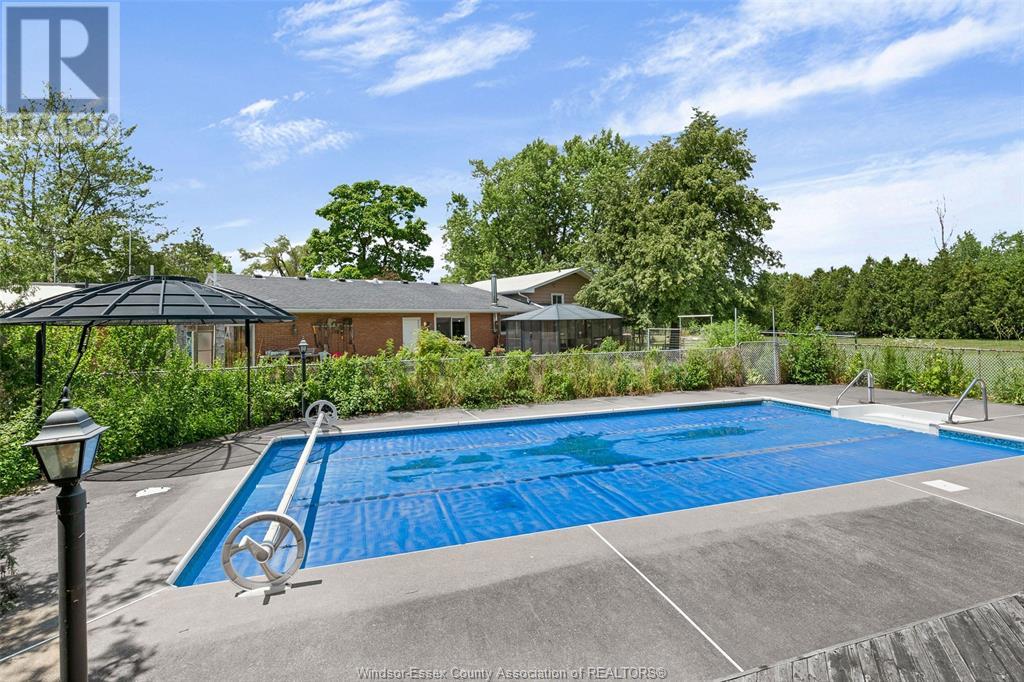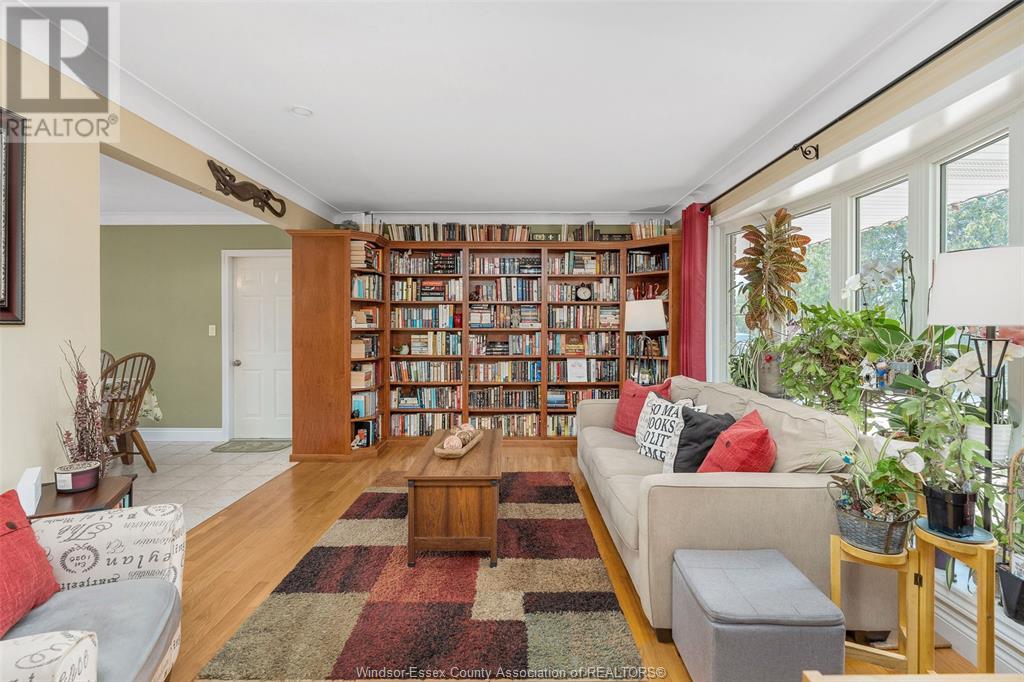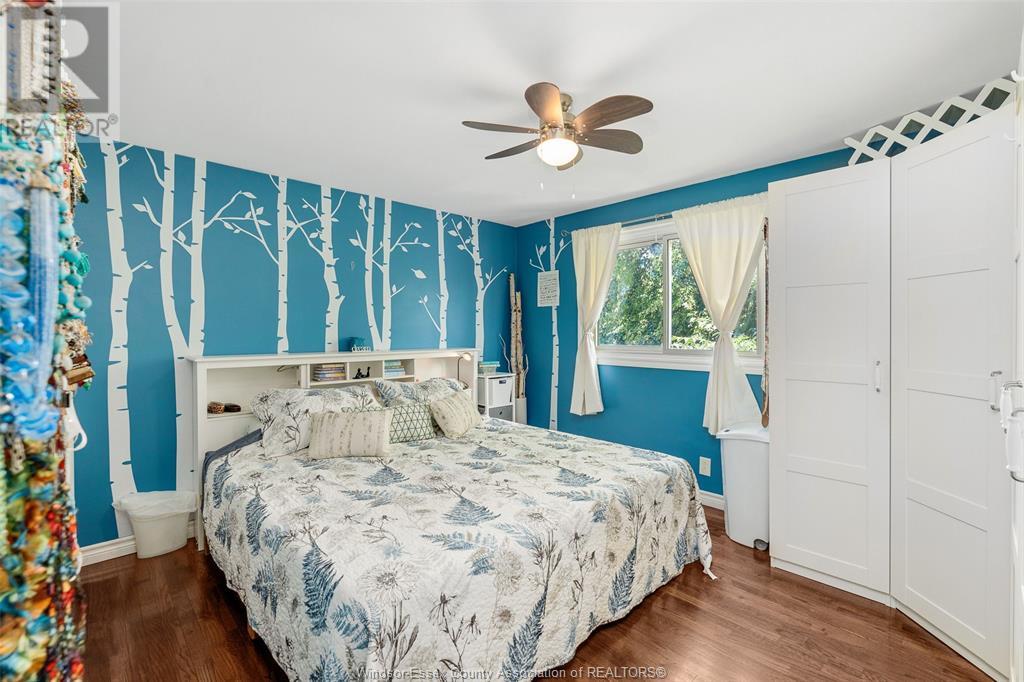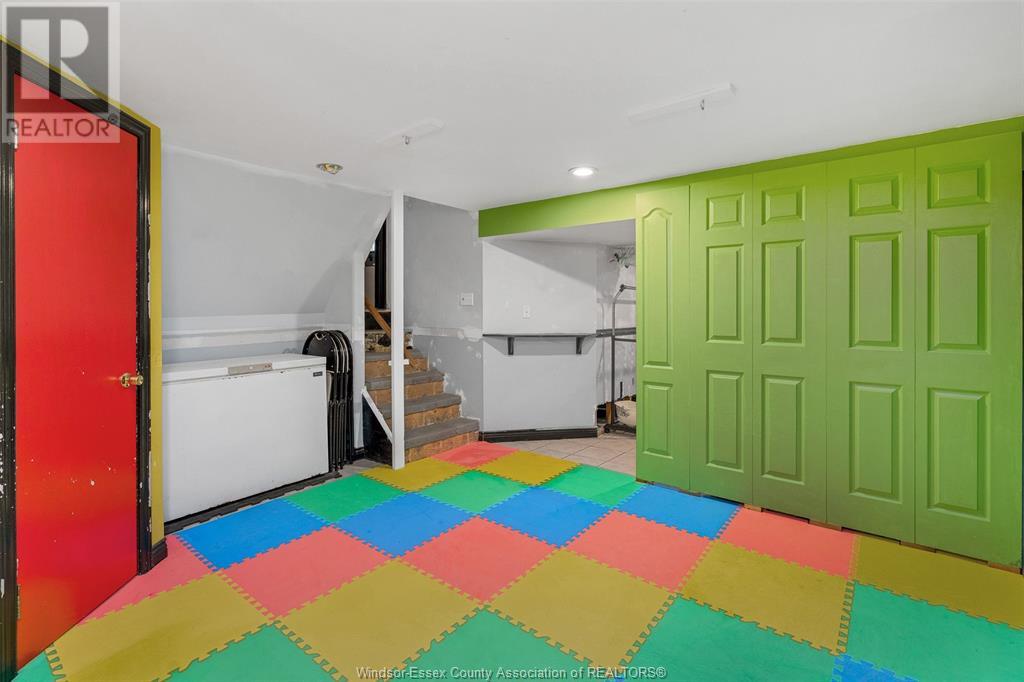4 Bedroom
3 Bathroom
1207 sqft
4 Level
Fireplace
Central Air Conditioning
Forced Air, Furnace
Landscaped
$700,000
Could this be your very own personal and private “Field of Dreams” on a beautifully tree lined 1.82 acres? When the Seller invites family and friends he puts up a 100 x 150 foot tent and has parking for 60 cars right on the property. After a friendly game of touch football or baseball, you can dive into the inground pool to cool off. If you’re into raising ducks and/or chickens you’ve got it made. Besides all that there’s a large garden area for you and your green thumb. This side split 4 level home has a country size oak kitchen with lots of cabinet space, living rm with a full wall of bookshelves, family rm with wood burning fireplace, 3 generous size bedrms, an office or 4th bedrm, 1.5 baths, play area for the kids on the 4th level and much more. Parts of the roof have a special white coating to keep the house cool. And there’s also a bonus 297 sq ft detached studio room with 3 piece bathroom for overnight guests. So, if all this isn’t a dream come true… then I don’t know what is! (id:49269)
Property Details
|
MLS® Number
|
24014780 |
|
Property Type
|
Single Family |
|
Features
|
Golf Course/parkland, Paved Driveway, Circular Driveway, Finished Driveway |
Building
|
Bathroom Total
|
3 |
|
Bedrooms Above Ground
|
3 |
|
Bedrooms Below Ground
|
1 |
|
Bedrooms Total
|
4 |
|
Appliances
|
Dishwasher, Dryer, Refrigerator, Stove, Washer |
|
Architectural Style
|
4 Level |
|
Constructed Date
|
1971 |
|
Construction Style Attachment
|
Detached |
|
Construction Style Split Level
|
Sidesplit |
|
Cooling Type
|
Central Air Conditioning |
|
Exterior Finish
|
Aluminum/vinyl, Brick |
|
Fireplace Fuel
|
Wood |
|
Fireplace Present
|
Yes |
|
Fireplace Type
|
Conventional |
|
Flooring Type
|
Carpeted, Ceramic/porcelain, Hardwood |
|
Foundation Type
|
Block |
|
Half Bath Total
|
1 |
|
Heating Fuel
|
Natural Gas |
|
Heating Type
|
Forced Air, Furnace |
|
Size Interior
|
1207 Sqft |
|
Total Finished Area
|
1207 Sqft |
Parking
|
Attached Garage
|
|
|
Garage
|
|
|
Inside Entry
|
|
Land
|
Acreage
|
No |
|
Landscape Features
|
Landscaped |
|
Sewer
|
Septic System |
|
Size Irregular
|
616x292.51 |
|
Size Total Text
|
616x292.51 |
|
Zoning Description
|
Res |
Rooms
| Level |
Type |
Length |
Width |
Dimensions |
|
Second Level |
4pc Bathroom |
|
|
Measurements not available |
|
Second Level |
Bedroom |
|
|
10.8 x 10.3 |
|
Second Level |
Bedroom |
|
|
11.6 x 10.9 |
|
Second Level |
Bedroom |
|
|
11.4 x 11.1 |
|
Third Level |
2pc Bathroom |
|
|
Measurements not available |
|
Third Level |
Bedroom |
|
|
13 x 11.7 |
|
Third Level |
Family Room/fireplace |
|
|
21 x 12 |
|
Fourth Level |
Laundry Room |
|
|
11 x 10 |
|
Fourth Level |
Playroom |
|
|
11.8 x 11.3 |
|
Main Level |
3pc Ensuite Bath |
|
|
Measurements not available |
|
Main Level |
Den |
|
|
Measurements not available |
|
Main Level |
Dining Room |
|
|
12 x 9.6 |
|
Main Level |
Kitchen |
|
|
14 x 12 |
|
Main Level |
Living Room |
|
|
16 x 12 |
https://www.realtor.ca/real-estate/27089237/6430-huron-church-line-road-lasalle

