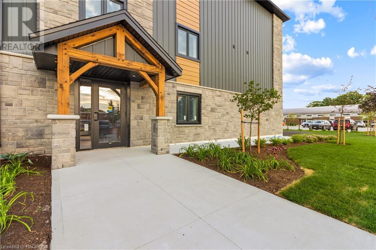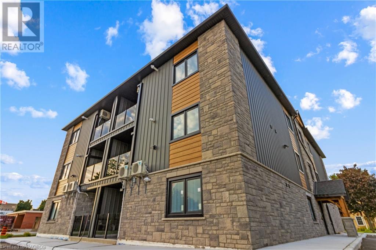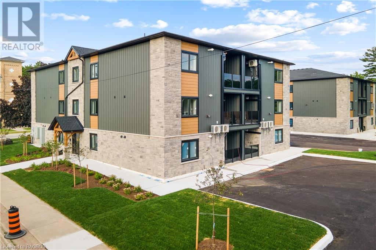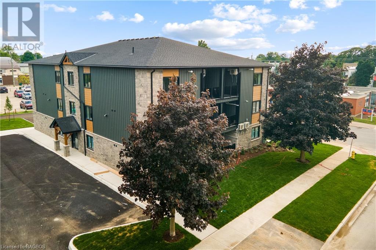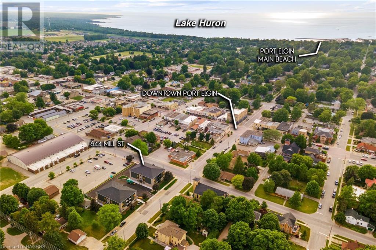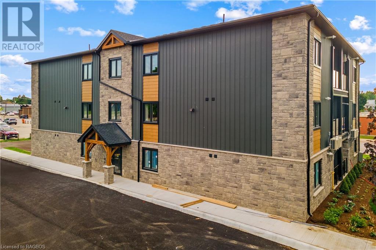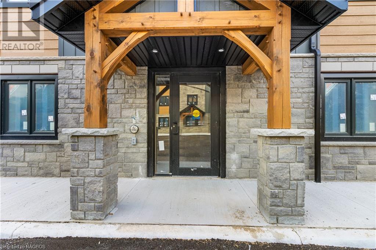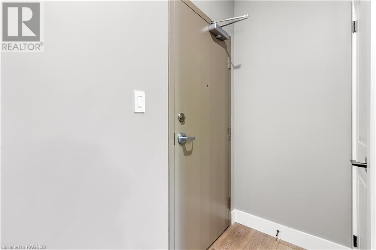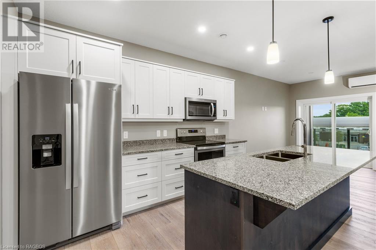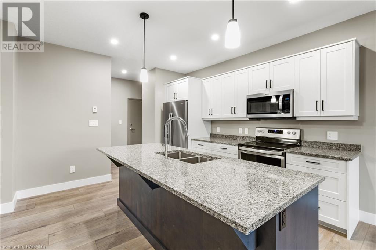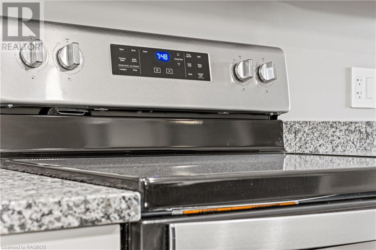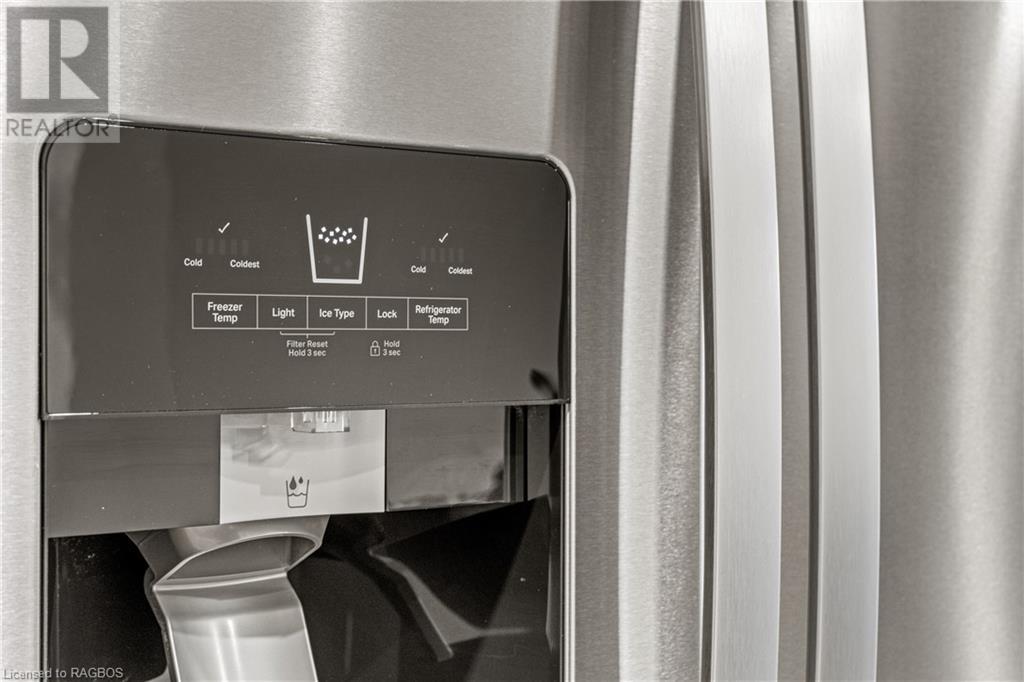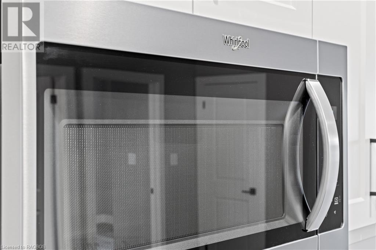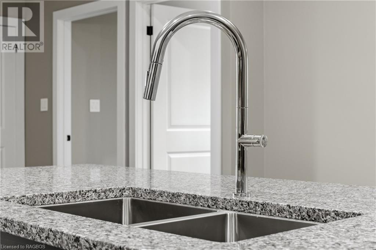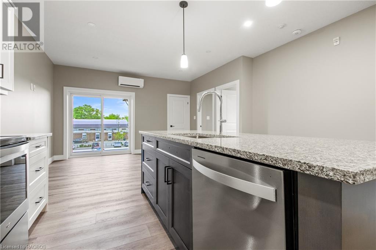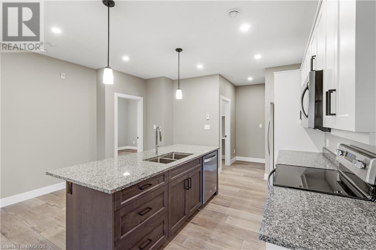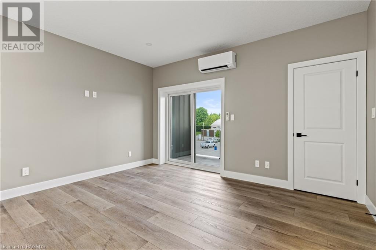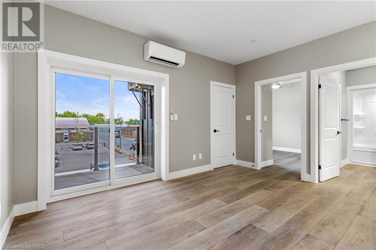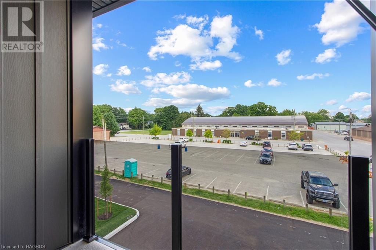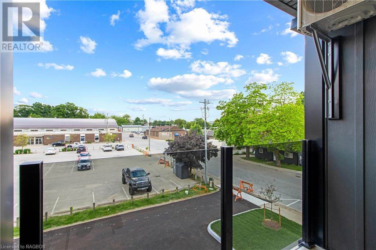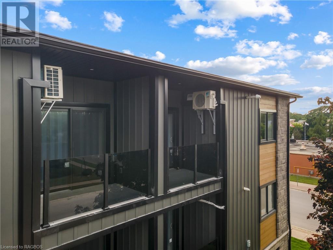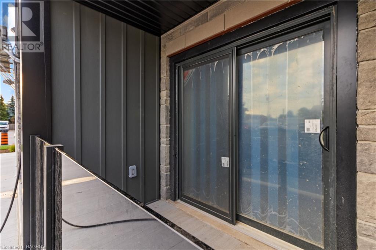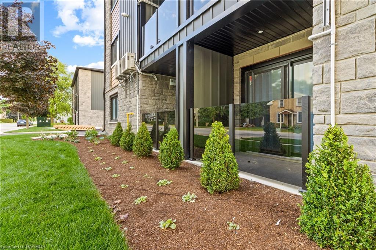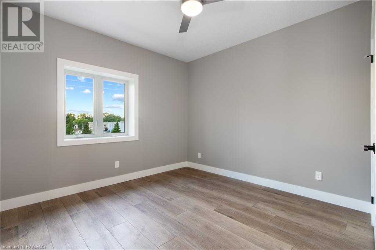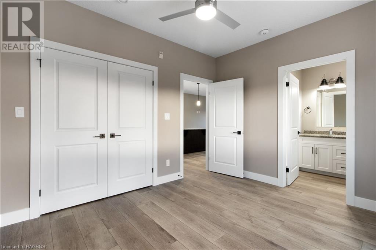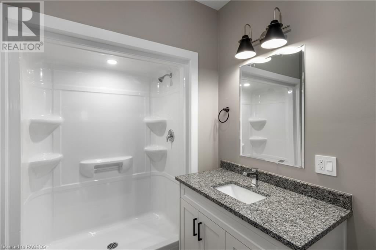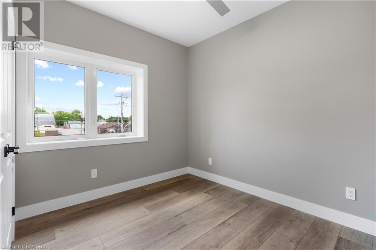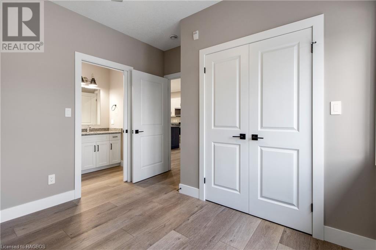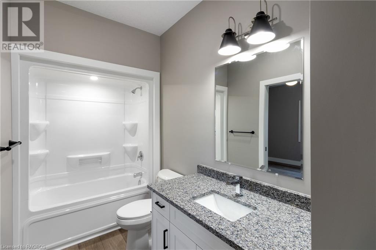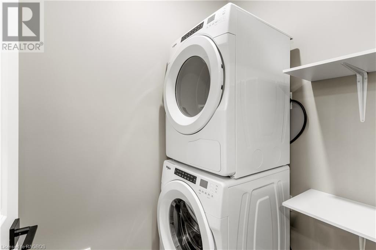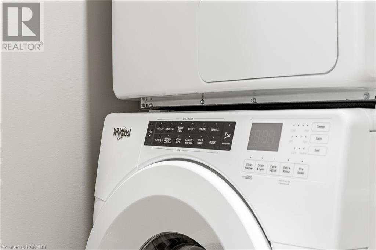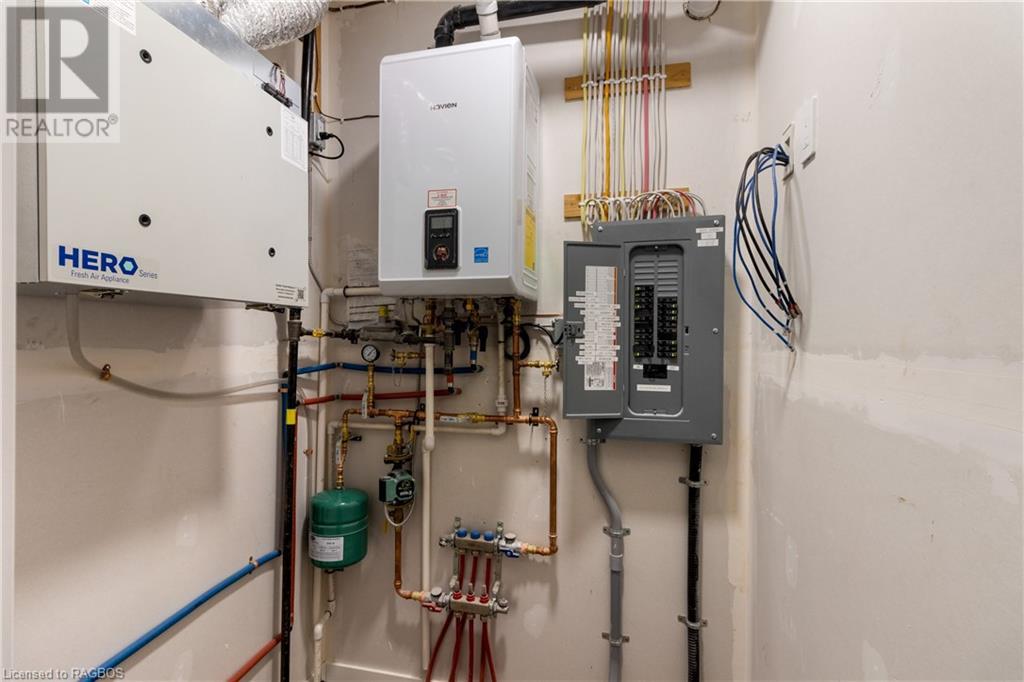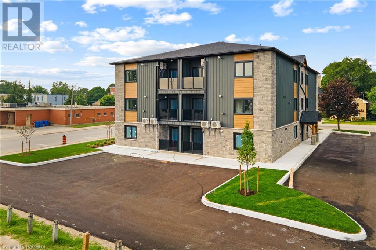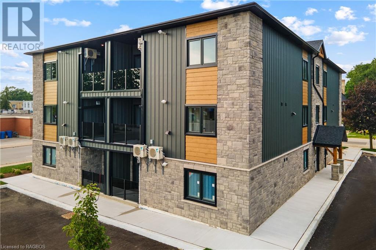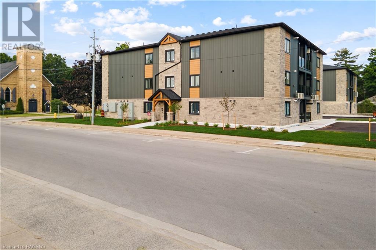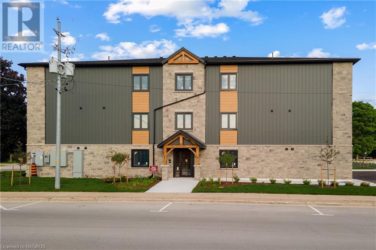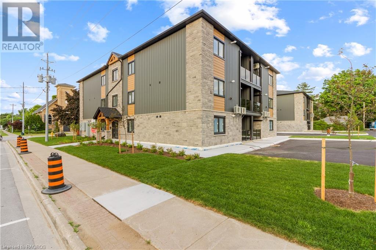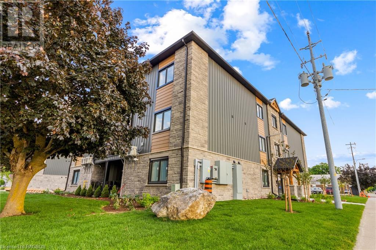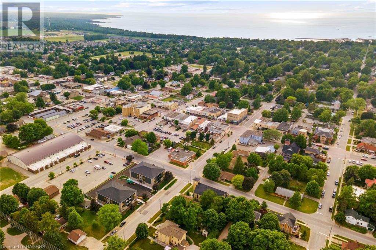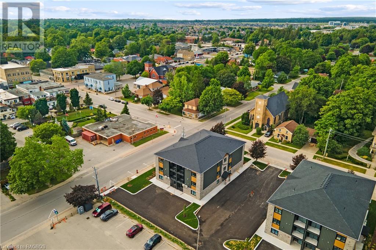2 Bedroom
2 Bathroom
800 sqft
3 Level
Central Air Conditioning
In Floor Heating, Forced Air
Landscaped
$2,700 MonthlyHeat, Electricity, Landscaping, Water
Welcome to 644 Mill Street in beautiful Port Elgin, ON. This stunning apartment offers the perfect balance of comfort and convenience. Nestled in a desirable apartment building, this 2 bed, 2 bath unit is flooded with natural light and boasts a spacious kitchen, laundry room, and inviting living room. With quartz countertops, heated floors, in-suite laundry, stainless steel appliances, air conditioning, and a balcony, this property truly has it all. Conveniently located near top-rated schools, parks, and a variety of restaurants, this neighbourhood has something for everyone. Don't miss the opportunity to make this your new home. Call now to schedule a showing and start living your best downsized life at 644 Mill Street. (id:49269)
Property Details
|
MLS® Number
|
40612198 |
|
Property Type
|
Single Family |
|
AmenitiesNearBy
|
Airport, Beach, Golf Nearby, Hospital, Marina, Park, Place Of Worship, Playground, Schools |
|
CommunicationType
|
High Speed Internet |
|
CommunityFeatures
|
High Traffic Area, Quiet Area, Community Centre |
|
EquipmentType
|
None |
|
Features
|
Corner Site, Visual Exposure, Balcony |
|
ParkingSpaceTotal
|
1 |
|
RentalEquipmentType
|
None |
Building
|
BathroomTotal
|
2 |
|
BedroomsAboveGround
|
2 |
|
BedroomsTotal
|
2 |
|
Appliances
|
Dishwasher, Dryer, Oven - Built-in, Refrigerator, Stove, Washer |
|
ArchitecturalStyle
|
3 Level |
|
BasementType
|
None |
|
ConstructedDate
|
2024 |
|
ConstructionStyleAttachment
|
Attached |
|
CoolingType
|
Central Air Conditioning |
|
ExteriorFinish
|
Stone |
|
FireProtection
|
Smoke Detectors |
|
Fixture
|
Ceiling Fans |
|
HeatingType
|
In Floor Heating, Forced Air |
|
StoriesTotal
|
3 |
|
SizeInterior
|
800 Sqft |
|
Type
|
Apartment |
|
UtilityWater
|
Municipal Water |
Land
|
AccessType
|
Water Access, Highway Access |
|
Acreage
|
No |
|
LandAmenities
|
Airport, Beach, Golf Nearby, Hospital, Marina, Park, Place Of Worship, Playground, Schools |
|
LandscapeFeatures
|
Landscaped |
|
Sewer
|
Municipal Sewage System |
|
ZoningDescription
|
C1 |
Rooms
| Level |
Type |
Length |
Width |
Dimensions |
|
Main Level |
Bedroom |
|
|
10'11'' x 10'6'' |
|
Main Level |
3pc Bathroom |
|
|
10'10'' x 5'1'' |
|
Main Level |
Full Bathroom |
|
|
9'5'' x 6'2'' |
|
Main Level |
Primary Bedroom |
|
|
10'11'' x 11'7'' |
|
Main Level |
Storage |
|
|
4'10'' x 4'8'' |
|
Main Level |
Laundry Room |
|
|
4'6'' x 5'7'' |
|
Main Level |
Kitchen |
|
|
14'1'' x 9'1'' |
Utilities
|
Cable
|
Available |
|
Electricity
|
Available |
|
Natural Gas
|
Available |
|
Telephone
|
Available |
https://www.realtor.ca/real-estate/27097312/644-mill-street-unit-1d-port-elgin

