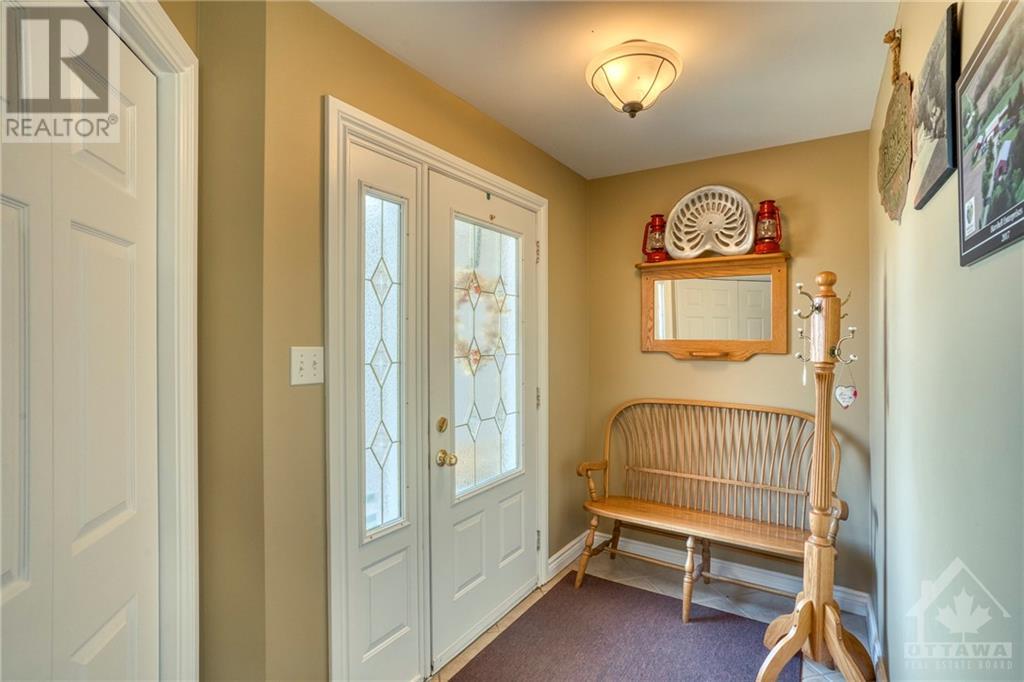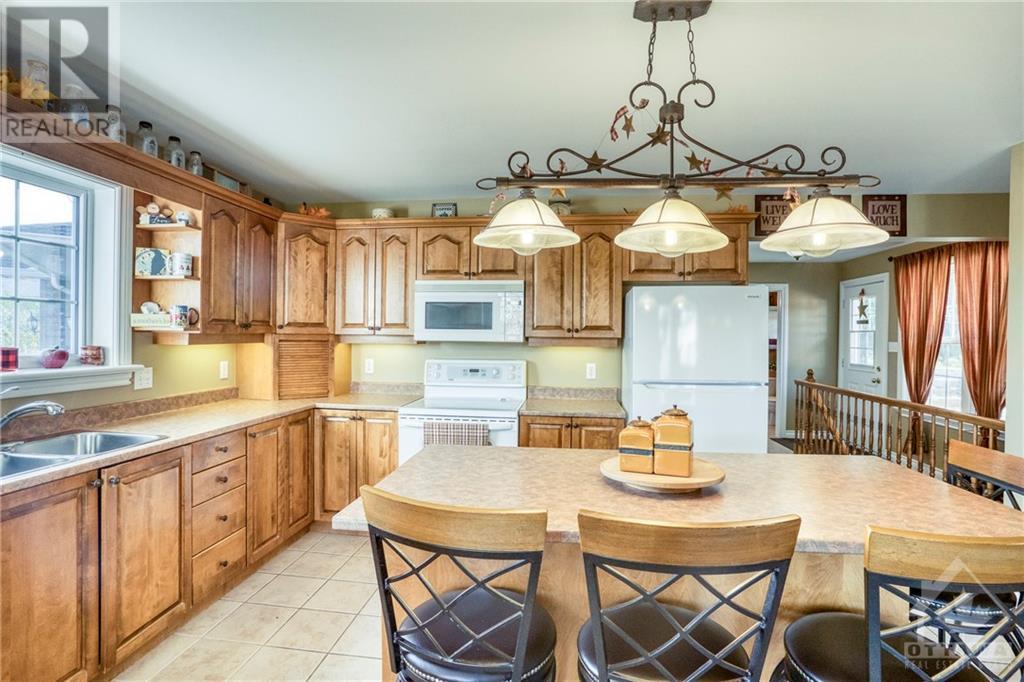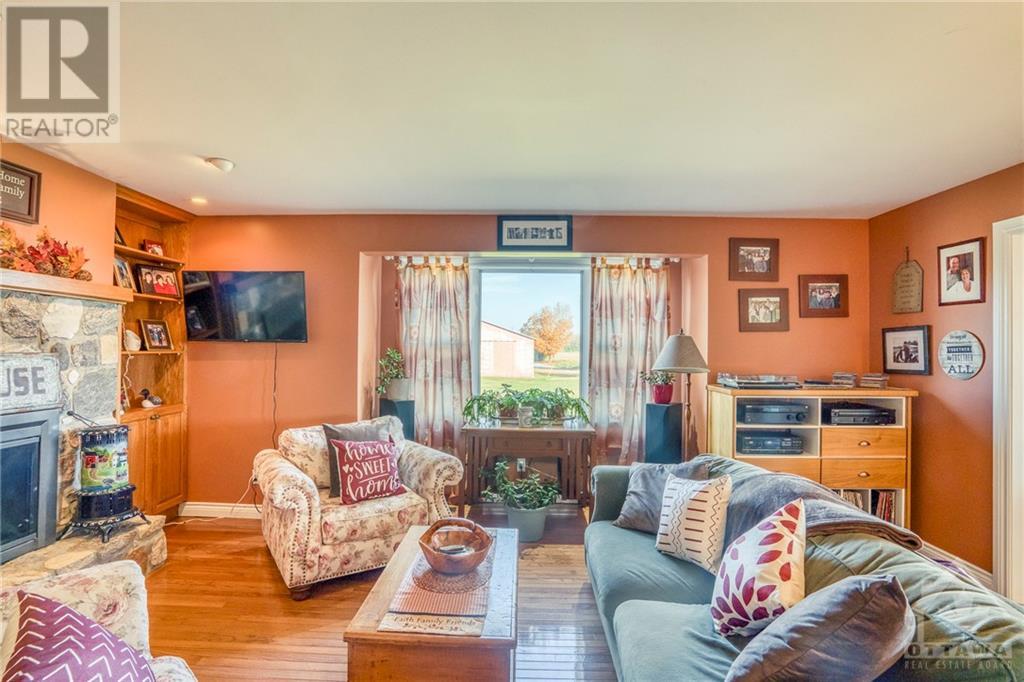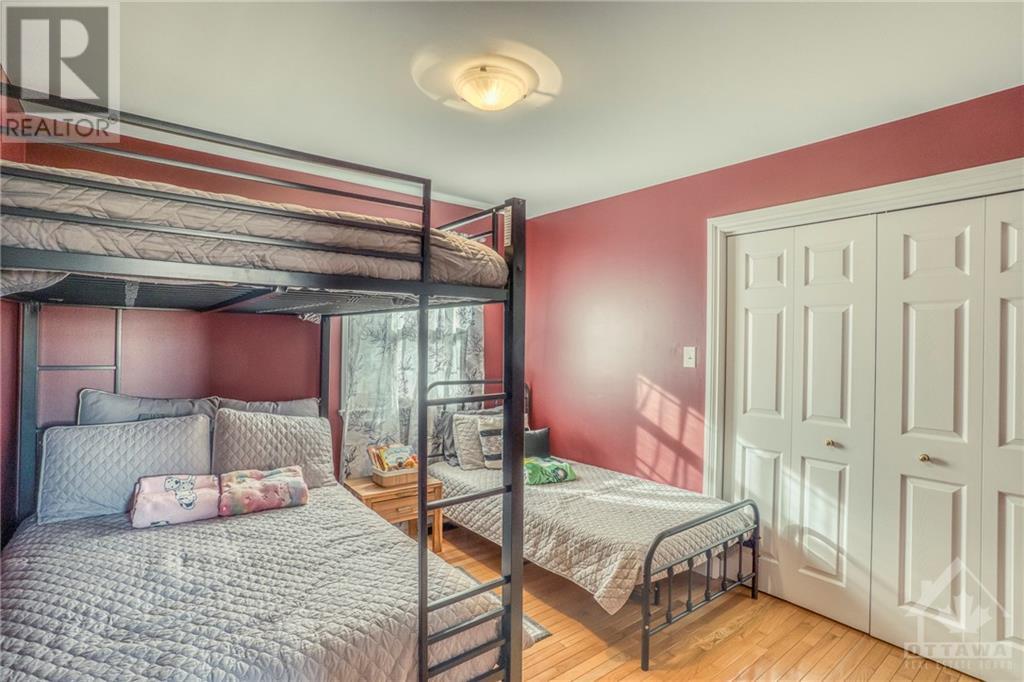3 Bedroom
2 Bathroom
Bungalow
Fireplace
Central Air Conditioning
Forced Air
Waterfront
Acreage
$2,100,000
A one of a kind rolling laneway guides you to your completely private WATERFRONT farm. A beautifully maintained 3 bedroom 2 bathroom bungalow. A large welcoming foyer leads you to your sun filled kitchen loaded with solid maple kitchen cupboards + a center island. The kitchen is open to a spacious dining room + a living room with a wood burning fireplace. Three well sized bedrooms + a full bathroom. Off of the foyer you have a mudroom/ laundry area, a powder room and inside access to a generous double garage. The lower level features a family room + a den/guest bedroom + an office + loads of storage. You will love both the sunrise from the front deck and the sun set form the back deck!! The outbuildings include a heated workshop with power+ two huge machine sheds + the former dairy barn with a milk house + a calf barn + heifer barn +++ A beautifully maintained property with a gorgeous rolling waterfront setting, a special unique property!! Check out the drone video!! (id:49269)
Property Details
|
MLS® Number
|
1417319 |
|
Property Type
|
Single Family |
|
Neigbourhood
|
Blakeney/Almonte |
|
AmenitiesNearBy
|
Shopping |
|
CommunicationType
|
Internet Access |
|
Easement
|
Right Of Way |
|
Features
|
Park Setting, Private Setting, Farm Setting, Automatic Garage Door Opener |
|
ParkingSpaceTotal
|
10 |
|
RoadType
|
Paved Road |
|
Structure
|
Barn, Deck |
|
ViewType
|
River View |
|
WaterFrontType
|
Waterfront |
Building
|
BathroomTotal
|
2 |
|
BedroomsAboveGround
|
3 |
|
BedroomsTotal
|
3 |
|
Appliances
|
Refrigerator, Dishwasher, Dryer, Stove, Washer, Blinds |
|
ArchitecturalStyle
|
Bungalow |
|
BasementDevelopment
|
Finished |
|
BasementType
|
Full (finished) |
|
ConstructedDate
|
1965 |
|
ConstructionStyleAttachment
|
Detached |
|
CoolingType
|
Central Air Conditioning |
|
ExteriorFinish
|
Brick, Siding |
|
FireplacePresent
|
Yes |
|
FireplaceTotal
|
1 |
|
Fixture
|
Drapes/window Coverings |
|
FlooringType
|
Wall-to-wall Carpet, Mixed Flooring, Hardwood, Tile |
|
FoundationType
|
Block, Poured Concrete |
|
HalfBathTotal
|
1 |
|
HeatingFuel
|
Propane |
|
HeatingType
|
Forced Air |
|
StoriesTotal
|
1 |
|
Type
|
House |
|
UtilityWater
|
Drilled Well |
Parking
|
Attached Garage
|
|
|
Inside Entry
|
|
Land
|
Acreage
|
Yes |
|
LandAmenities
|
Shopping |
|
Sewer
|
Septic System |
|
SizeDepth
|
2096 Ft ,11 In |
|
SizeFrontage
|
1309 Ft ,9 In |
|
SizeIrregular
|
88 |
|
SizeTotal
|
88 Ac |
|
SizeTotalText
|
88 Ac |
|
ZoningDescription
|
Ag |
Rooms
| Level |
Type |
Length |
Width |
Dimensions |
|
Lower Level |
Family Room |
|
|
11'5" x 25'2" |
|
Lower Level |
Den |
|
|
15'2" x 17'0" |
|
Lower Level |
Office |
|
|
11'6" x 13'8" |
|
Lower Level |
Utility Room |
|
|
15'11" x 21'7" |
|
Lower Level |
Storage |
|
|
10'11" x 14'11" |
|
Lower Level |
Storage |
|
|
10'8" x 11'5" |
|
Main Level |
Foyer |
|
|
11'1" x 17'0" |
|
Main Level |
Kitchen |
|
|
14'2" x 17'3" |
|
Main Level |
Dining Room |
|
|
10'11" x 12'4" |
|
Main Level |
Living Room/fireplace |
|
|
12'5" x 18'10" |
|
Main Level |
Primary Bedroom |
|
|
11'10" x 11'9" |
|
Main Level |
Bedroom |
|
|
10'0" x 10'9" |
|
Main Level |
Bedroom |
|
|
9'6" x 12'7" |
|
Main Level |
4pc Bathroom |
|
|
5'1" x 9'6" |
|
Main Level |
Living Room |
|
|
9'10" x 10'1" |
|
Main Level |
2pc Bathroom |
|
|
4'8" x 5'1" |
https://www.realtor.ca/real-estate/27581108/6443-martin-street-almonte-blakeneyalmonte
































