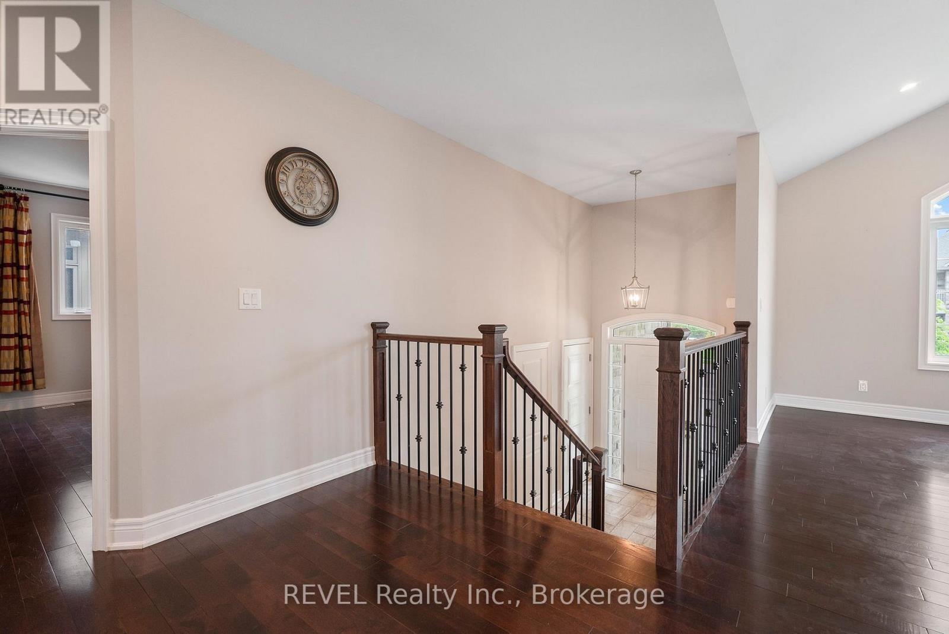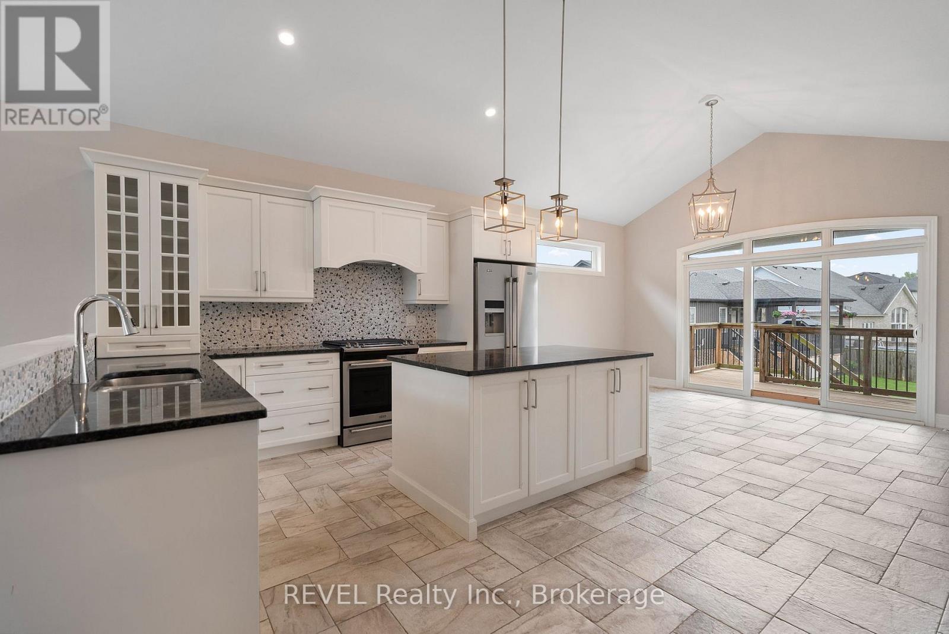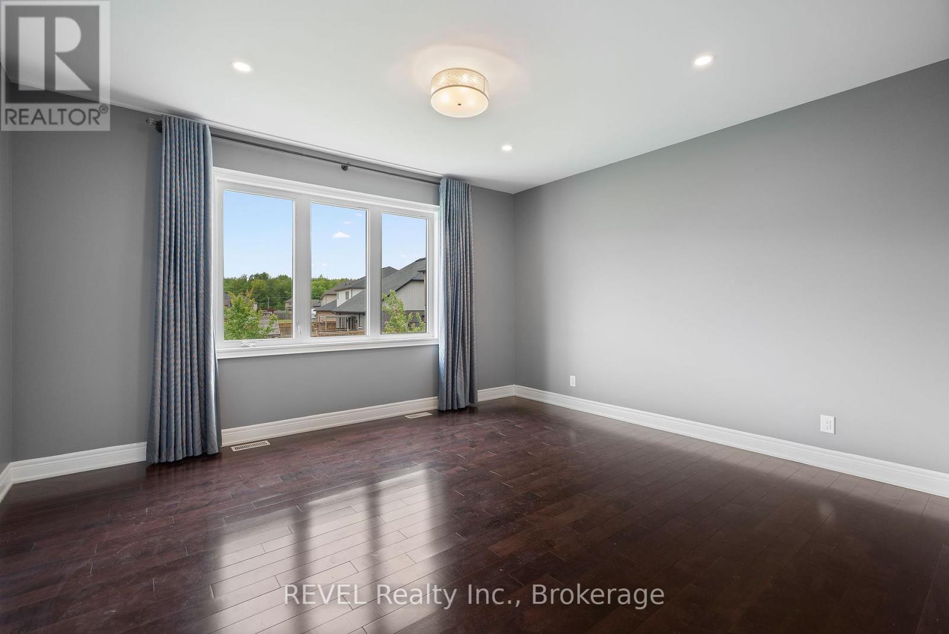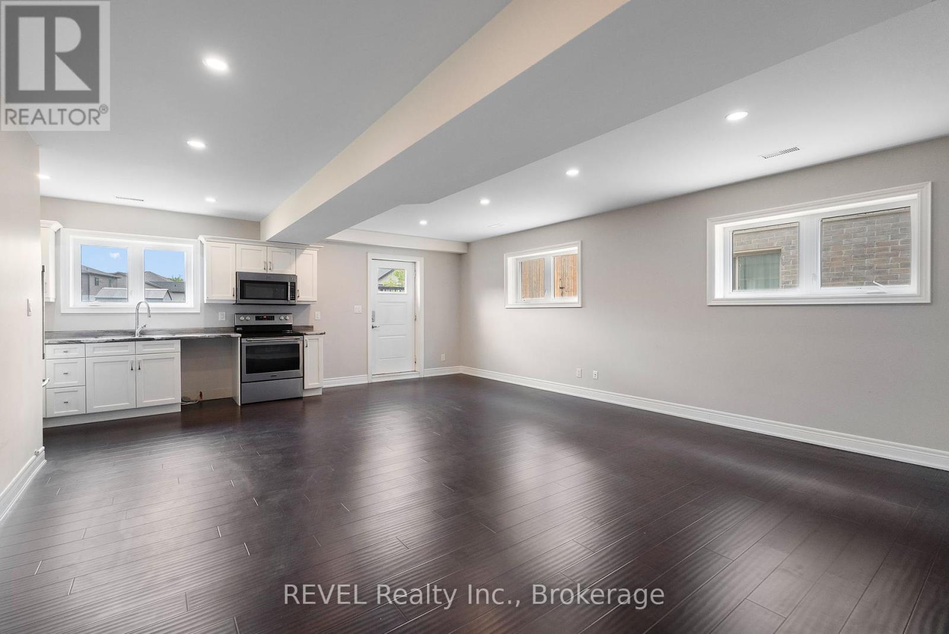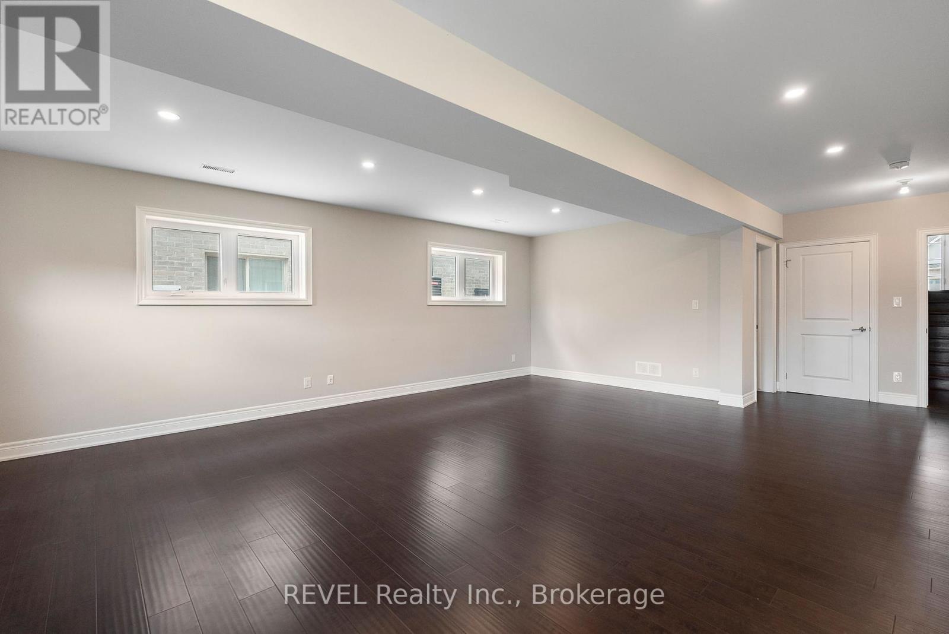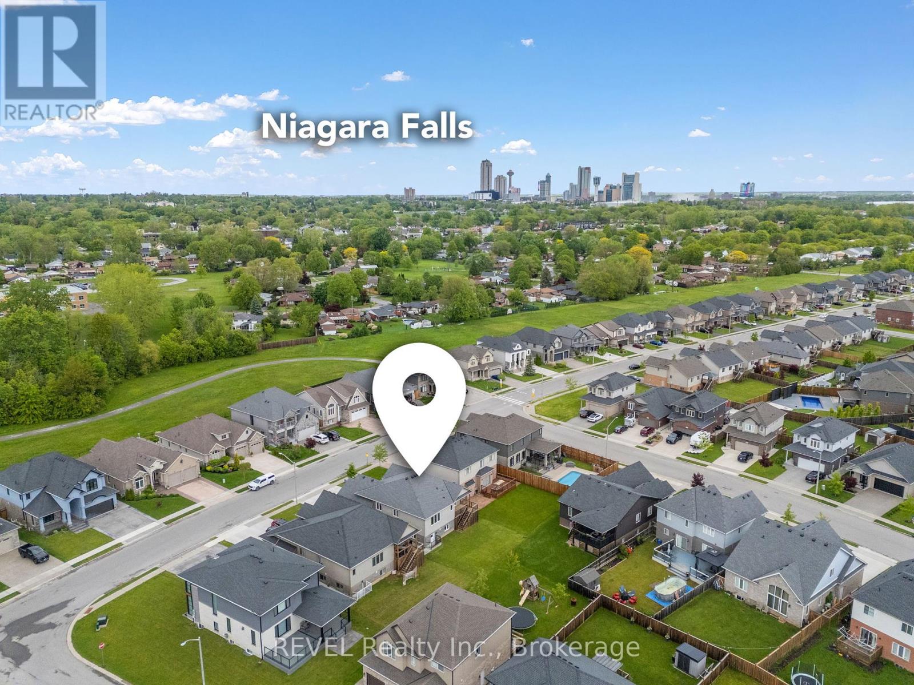6 Bedroom
3 Bathroom
1500 - 2000 sqft
Raised Bungalow
Fireplace
Central Air Conditioning
Forced Air
$958,800
Welcome to this exquisite raised bungalow offering over 3000 sqft of living space, built in 2017 by the renowned custom builder Niagara Pines. Set on a spacious 51x118 lot, this home captivates with its charming stone façade and a generous three-car wide concrete driveway and double garage providing 8 parking spots in total. As you enter, you're greeted by an open-concept main level that radiates light and elegance, featuring soaring vaulted ceilings. The inviting living room, complete with a cozy fireplace, seamlessly flows into a stunning white kitchen adorned with stainless steel appliances and a chic stone tile backsplash. The dining area opens to a covered deck, perfect for savouring morning coffee while overlooking the expansive yard, ideal for summer gatherings.The luxurious master bedroom offers pot lights, a walk-in closet, and an ensuite bath with a beautifully tiled shower. Two additional bedrooms provide ample space for family or guests. Completing the main floor unit is a second full bathroom with bathtub. There is a 4th bedroom and a convenient laundry area just below the stairs, ensuring effortless living.Descend to the basement, where a versatile in-law suite or rental unit awaits, boasting high ceilings, large windows, and a separate entrance. This open concept space features two spacious bedrooms, a full kitchen, living room dining room and a dedicated laundry room, all designed for comfort and convenience.Carpet-free throughout, the home showcases stunning hardwood flooring on the main level and luxurious vinyl in the basement. Nestled in a wonderful family neighbourhood, you're close to scenic trails, parks, schools, and shopping, with a golf course nearby. Plus, indulge in the vibrant attractions of Niagara Falls, wineries, restaurants and casinos, all within a short 4 min drive. (id:49269)
Property Details
|
MLS® Number
|
X12177307 |
|
Property Type
|
Single Family |
|
Community Name
|
220 - Oldfield |
|
EquipmentType
|
Water Heater |
|
Features
|
Carpet Free |
|
ParkingSpaceTotal
|
8 |
|
RentalEquipmentType
|
Water Heater |
|
Structure
|
Deck |
Building
|
BathroomTotal
|
3 |
|
BedroomsAboveGround
|
3 |
|
BedroomsBelowGround
|
3 |
|
BedroomsTotal
|
6 |
|
Age
|
6 To 15 Years |
|
Amenities
|
Fireplace(s) |
|
Appliances
|
Garage Door Opener Remote(s), Water Meter, Dishwasher, Dryer, Two Stoves, Washer, Two Refrigerators |
|
ArchitecturalStyle
|
Raised Bungalow |
|
BasementDevelopment
|
Finished |
|
BasementFeatures
|
Walk Out |
|
BasementType
|
Full (finished) |
|
ConstructionStyleAttachment
|
Detached |
|
CoolingType
|
Central Air Conditioning |
|
ExteriorFinish
|
Stone |
|
FireplacePresent
|
Yes |
|
FireplaceTotal
|
1 |
|
FoundationType
|
Poured Concrete |
|
HeatingFuel
|
Natural Gas |
|
HeatingType
|
Forced Air |
|
StoriesTotal
|
1 |
|
SizeInterior
|
1500 - 2000 Sqft |
|
Type
|
House |
|
UtilityWater
|
Municipal Water |
Parking
Land
|
Acreage
|
No |
|
Sewer
|
Sanitary Sewer |
|
SizeDepth
|
118 Ft |
|
SizeFrontage
|
51 Ft ,9 In |
|
SizeIrregular
|
51.8 X 118 Ft |
|
SizeTotalText
|
51.8 X 118 Ft |
Rooms
| Level |
Type |
Length |
Width |
Dimensions |
|
Lower Level |
Family Room |
7.25 m |
5.37 m |
7.25 m x 5.37 m |
|
Lower Level |
Dining Room |
3.12 m |
3.14 m |
3.12 m x 3.14 m |
|
Lower Level |
Bedroom 4 |
4.38 m |
4.36 m |
4.38 m x 4.36 m |
|
Lower Level |
Bedroom 5 |
4.1 m |
3.98 m |
4.1 m x 3.98 m |
|
Lower Level |
Bedroom |
3.52 m |
3.66 m |
3.52 m x 3.66 m |
|
Lower Level |
Kitchen |
3.79 m |
3.21 m |
3.79 m x 3.21 m |
|
Ground Level |
Primary Bedroom |
4.66 m |
4.66 m |
4.66 m x 4.66 m |
|
Ground Level |
Bedroom 2 |
4.83 m |
3.24 m |
4.83 m x 3.24 m |
|
Ground Level |
Bedroom 3 |
3.45 m |
3.06 m |
3.45 m x 3.06 m |
|
Ground Level |
Living Room |
5.21 m |
4.17 m |
5.21 m x 4.17 m |
|
Ground Level |
Dining Room |
4.36 m |
5.21 m |
4.36 m x 5.21 m |
|
Ground Level |
Kitchen |
4.37 m |
5.21 m |
4.37 m x 5.21 m |
https://www.realtor.ca/real-estate/28375414/6464-sam-iorfida-drive-niagara-falls-oldfield-220-oldfield






