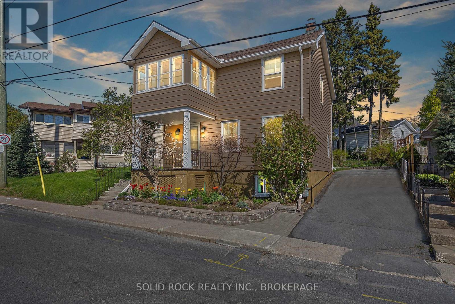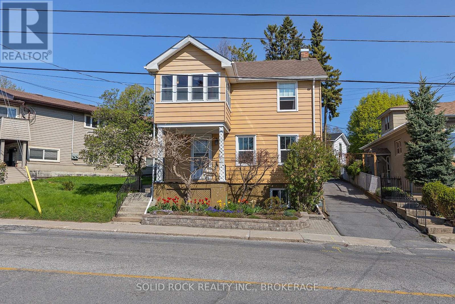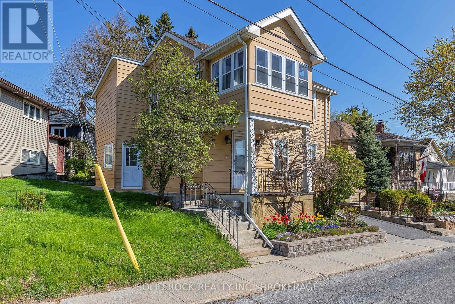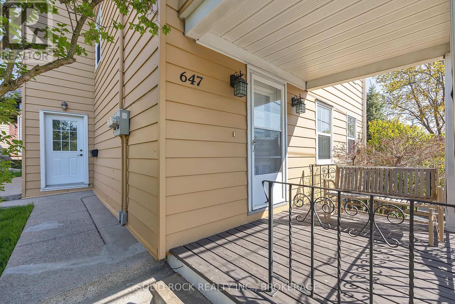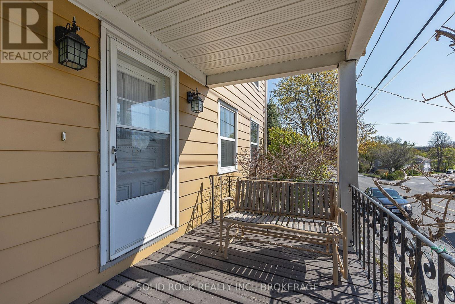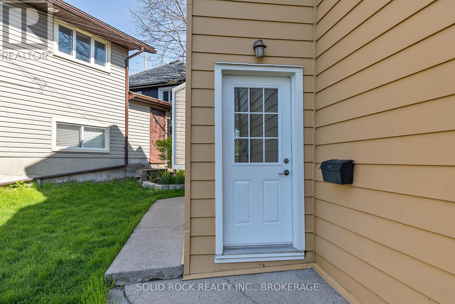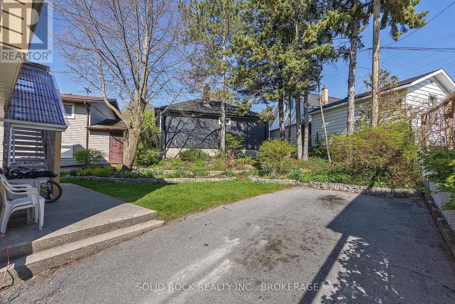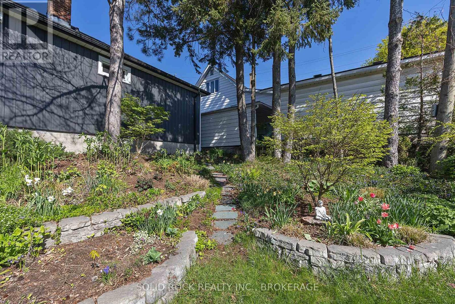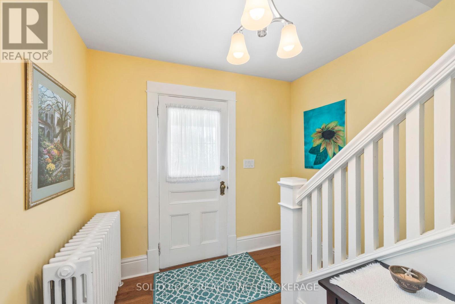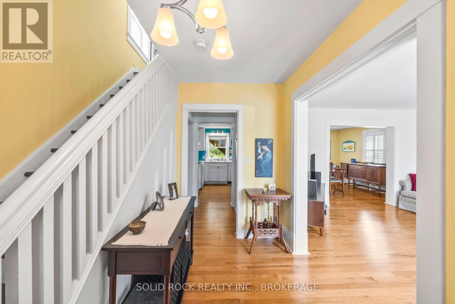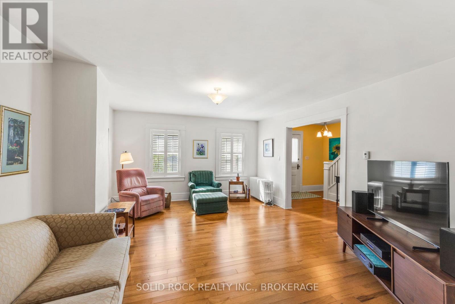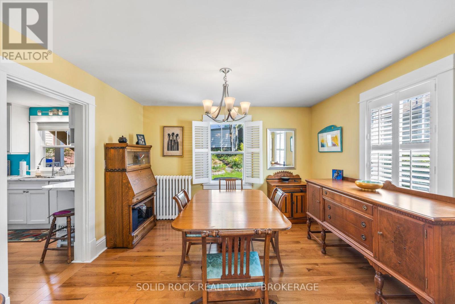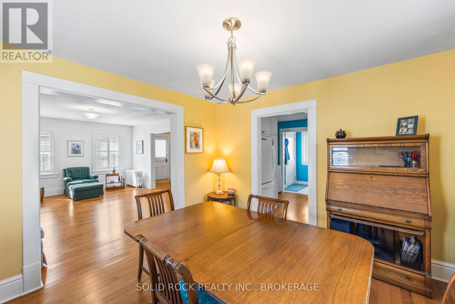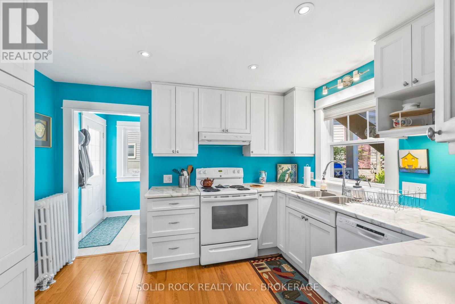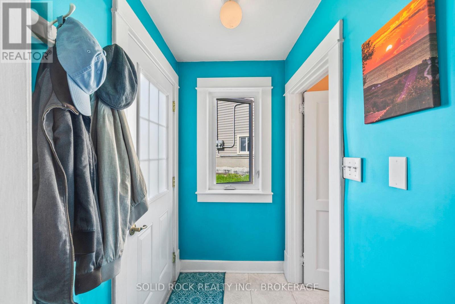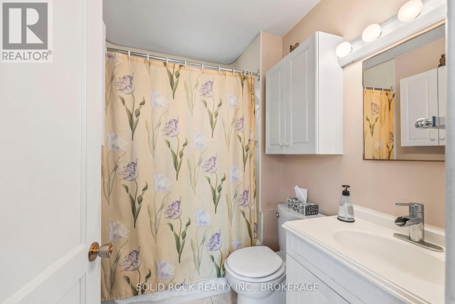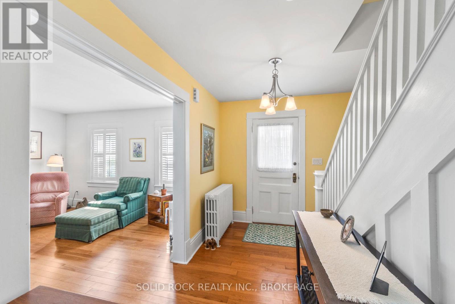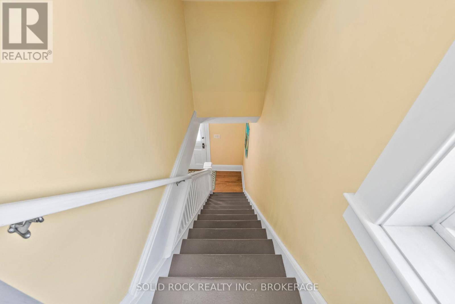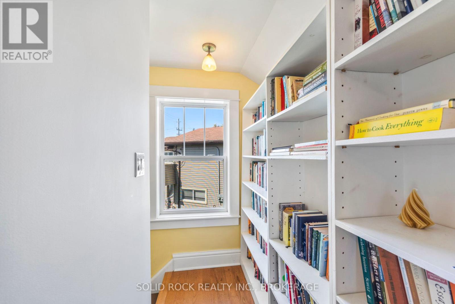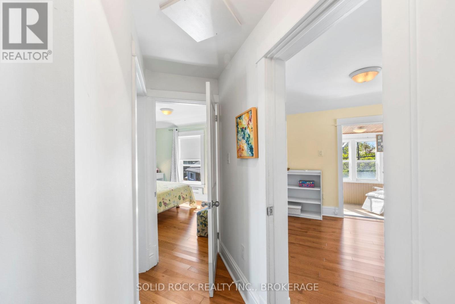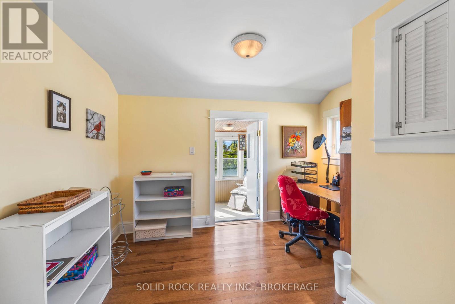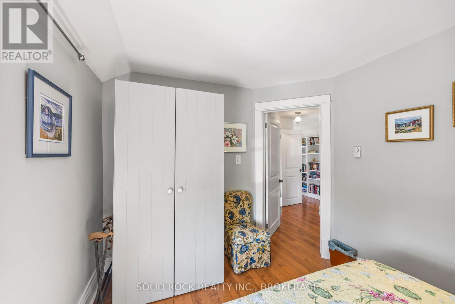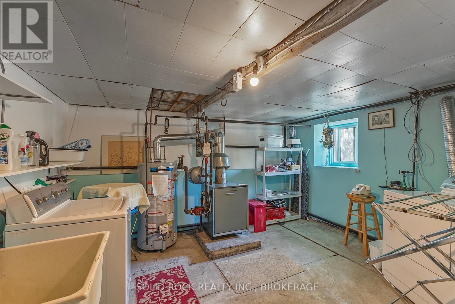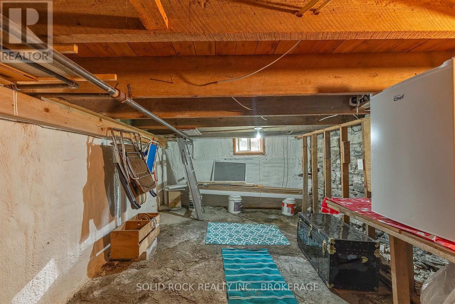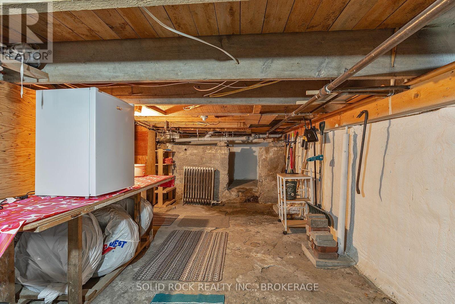647 Union Street W Kingston (Central City West), Ontario K7M 2H9
$630,000
INVESTMENT OPPORTUNITY KNOCKS! This well-maintained 2-storey duplex presents a fantastic opportunity for investors or first-time homebuyers. Located in the highly desirable Portsmouth Village of Kingston. The property offers a spacious 3-bedroom unit with a full 4-piece bathroom. Enjoy a generously sized living room bathed in natural sunlight the perfect spot for relaxation and entertaining, and a 1-bedroom unit with a full 4-piece bathroom. Outside, you'll find a manageable backyard enhanced by lovely gardens, creating a pleasant outdoor retreat. The location is truly exceptional, with a wealth of amenities just moments away. Enjoy easy access to: St. Lawrence College and Queen's University Campus, the scenic Lake Ontario Park and the picturesque Waterfront Trail, Olympic Harbour, Portsmouth Tavern, Wheat Kings, and/or immerse yourself in creativity at the Tett Centre. Don't miss this incredible chance to own a duplex in a prime Kingston location! Schedule your showing today. (id:49269)
Open House
This property has open houses!
2:00 pm
Ends at:4:00 pm
2:00 pm
Ends at:4:00 pm
Property Details
| MLS® Number | X12159511 |
| Property Type | Multi-family |
| Community Name | 18 - Central City West |
| Features | Irregular Lot Size, Sloping |
| ParkingSpaceTotal | 2 |
Building
| BathroomTotal | 2 |
| BedroomsAboveGround | 4 |
| BedroomsTotal | 4 |
| Age | 100+ Years |
| Amenities | Separate Electricity Meters |
| Appliances | Water Heater, Dishwasher, Dryer, Stove, Washer, Refrigerator |
| BasementDevelopment | Unfinished |
| BasementType | Partial (unfinished) |
| ExteriorFinish | Steel |
| FoundationType | Stone, Block |
| HeatingFuel | Natural Gas |
| HeatingType | Radiant Heat |
| StoriesTotal | 2 |
| SizeInterior | 1500 - 2000 Sqft |
| Type | Duplex |
| UtilityWater | Municipal Water |
Parking
| No Garage |
Land
| Acreage | No |
| Sewer | Sanitary Sewer |
| SizeDepth | 30 Ft ,10 In |
| SizeFrontage | 51 Ft ,6 In |
| SizeIrregular | 51.5 X 30.9 Ft |
| SizeTotalText | 51.5 X 30.9 Ft|under 1/2 Acre |
| ZoningDescription | Ur6 |
Rooms
| Level | Type | Length | Width | Dimensions |
|---|---|---|---|---|
| Second Level | Bedroom | 2.41 m | 3.04 m | 2.41 m x 3.04 m |
| Second Level | Bedroom | 3.45 m | 2.64 m | 3.45 m x 2.64 m |
| Second Level | Bedroom 2 | 3.47 m | 2.43 m | 3.47 m x 2.43 m |
| Second Level | Den | 3.4 m | 3.47 m | 3.4 m x 3.47 m |
| Second Level | Kitchen | 2.08 m | 2.13 m | 2.08 m x 2.13 m |
| Second Level | Living Room | 3.86 m | 3.75 m | 3.86 m x 3.75 m |
| Second Level | Bathroom | 1.49 m | 2.05 m | 1.49 m x 2.05 m |
| Ground Level | Living Room | 4.2 m | 5.2 m | 4.2 m x 5.2 m |
| Ground Level | Dining Room | 3.65 m | 3.47 m | 3.65 m x 3.47 m |
| Ground Level | Kitchen | 2.9 m | 3.5 m | 2.9 m x 3.5 m |
| Ground Level | Bathroom | 1.75 m | 2.18 m | 1.75 m x 2.18 m |
Utilities
| Cable | Installed |
| Sewer | Installed |
Interested?
Contact us for more information

