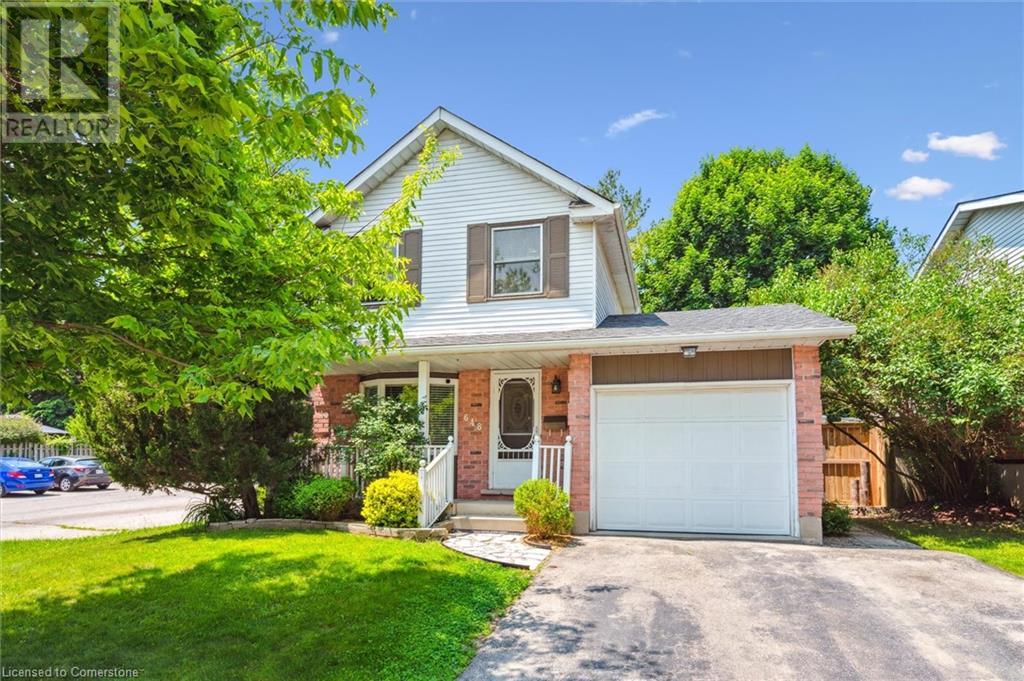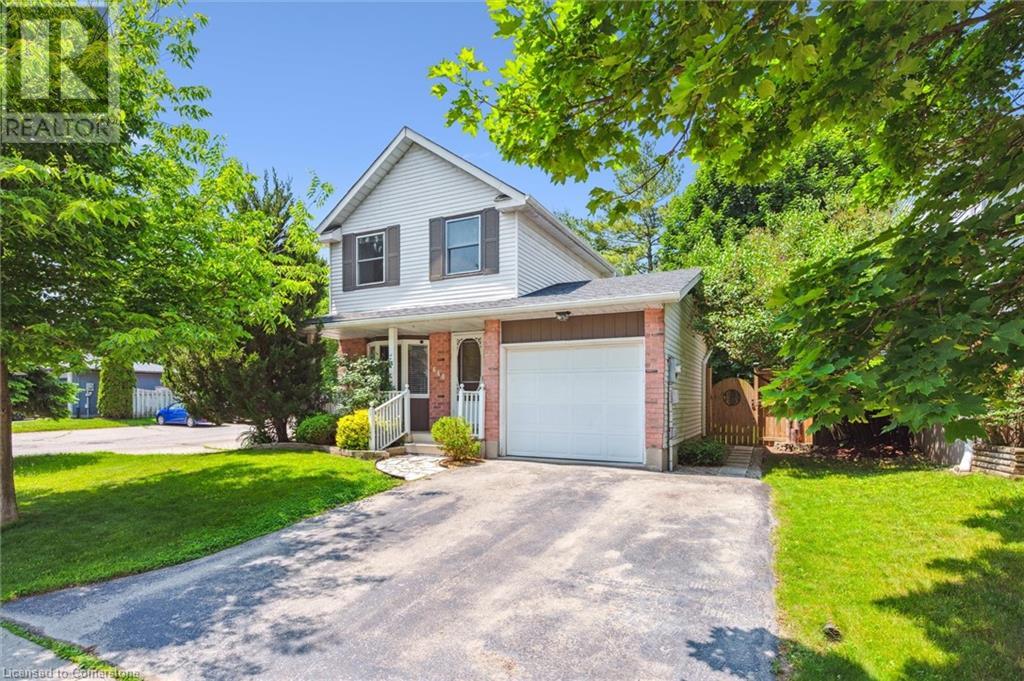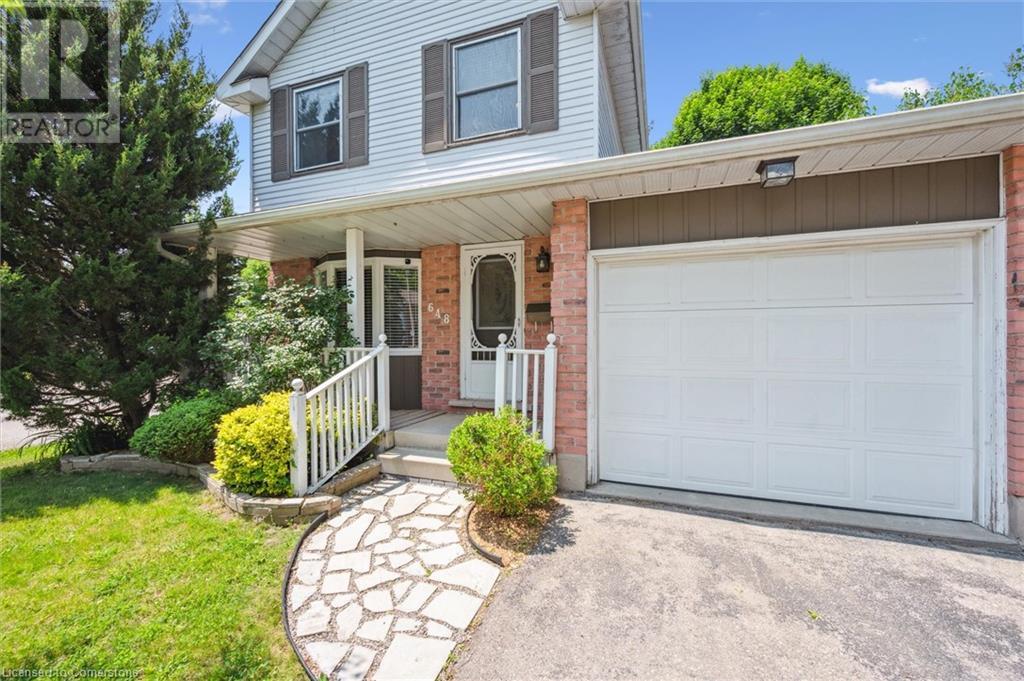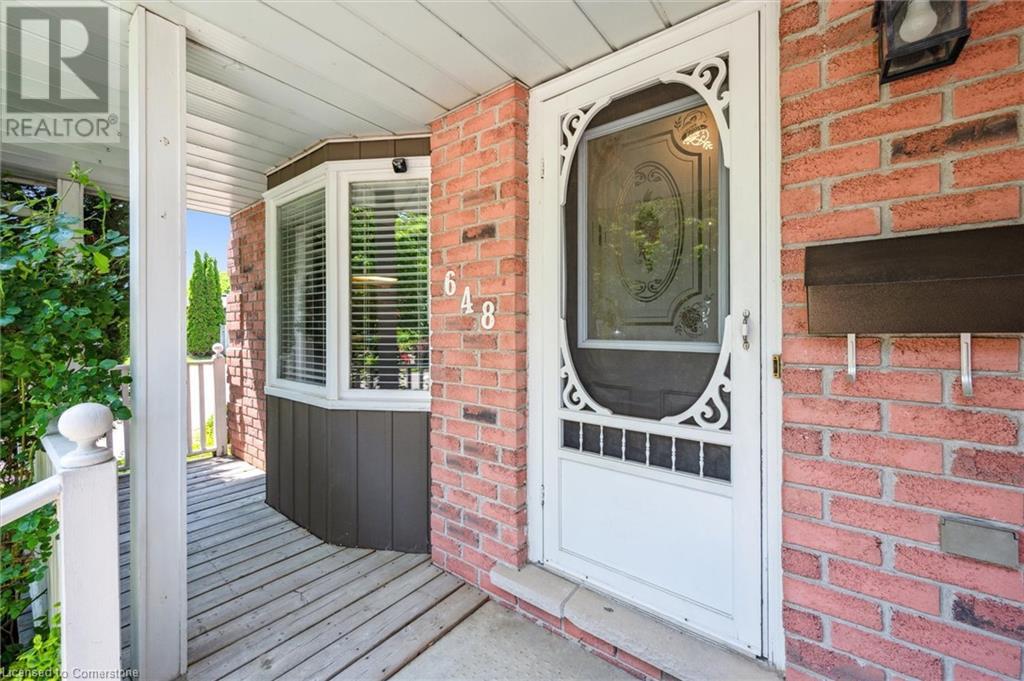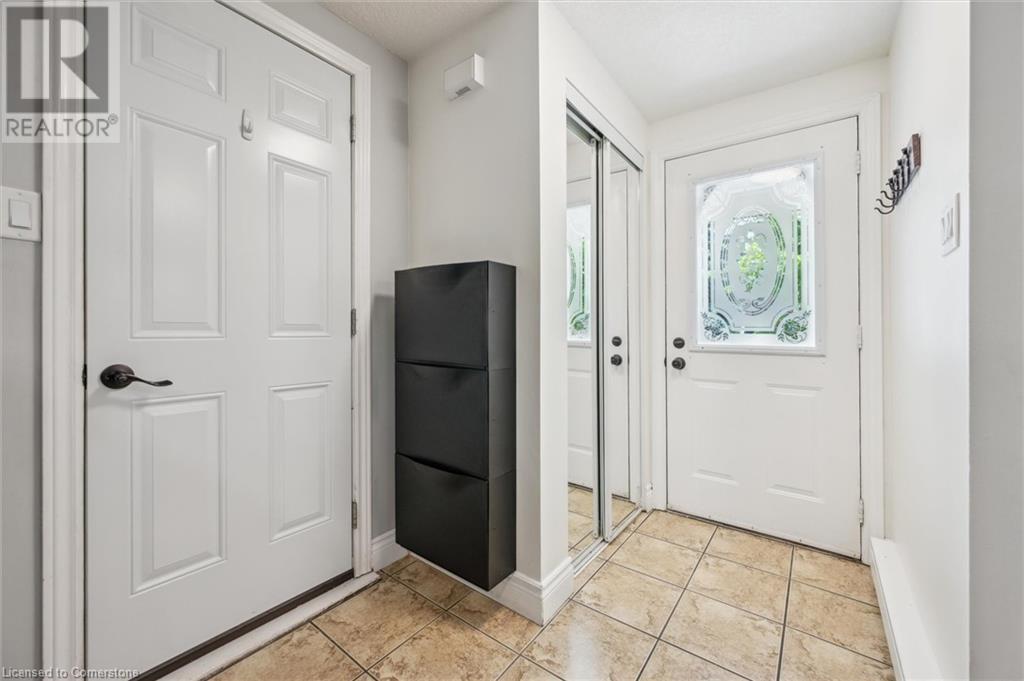3 Bedroom
2 Bathroom
1627 sqft
2 Level
Central Air Conditioning
Forced Air
$699,900
Run, don't walk to this stylishly renovated 3-bedroom, 2-bath home located on a quiet street in sought-after Preston Heights. This move-in-ready gem is completely carpet free & showcases modern finishes throughout, including upgraded pot lights & lighting fixtures , engineered scraped hardwood flooring, wide baseboards & a contemporary tiled shower. Enjoy the convenience of natural gas heating & central air, rare upgrades in this neighbourhood. The kitchen features upgraded stainless appliances, backsplash, updated cabinetry, & a breakfast bar, while sliders from the living room open to a covered rear deck & a private, fully fenced backyard complete with a newer fence & shed, perfect for relaxing or entertaining. A single-car garage & double-wide driveway provide parking for up to 3 vehicles. Located close to schools, Costco, restaurants, shopping, & with quick access to Hwy 401 and 7/8, this home offers both comfort & convenience. (id:49269)
Property Details
|
MLS® Number
|
40740425 |
|
Property Type
|
Single Family |
|
AmenitiesNearBy
|
Golf Nearby, Park, Public Transit, Schools |
|
CommunityFeatures
|
Community Centre, School Bus |
|
EquipmentType
|
Rental Water Softener, Water Heater |
|
Features
|
Paved Driveway, Sump Pump, Automatic Garage Door Opener, Private Yard |
|
ParkingSpaceTotal
|
3 |
|
RentalEquipmentType
|
Rental Water Softener, Water Heater |
|
Structure
|
Shed, Porch |
Building
|
BathroomTotal
|
2 |
|
BedroomsAboveGround
|
3 |
|
BedroomsTotal
|
3 |
|
Appliances
|
Central Vacuum, Dishwasher, Dryer, Refrigerator, Stove, Water Softener, Washer, Hood Fan, Garage Door Opener |
|
ArchitecturalStyle
|
2 Level |
|
BasementDevelopment
|
Finished |
|
BasementType
|
Full (finished) |
|
ConstructionStyleAttachment
|
Detached |
|
CoolingType
|
Central Air Conditioning |
|
ExteriorFinish
|
Aluminum Siding, Brick |
|
Fixture
|
Ceiling Fans |
|
FoundationType
|
Poured Concrete |
|
HalfBathTotal
|
1 |
|
HeatingFuel
|
Natural Gas |
|
HeatingType
|
Forced Air |
|
StoriesTotal
|
2 |
|
SizeInterior
|
1627 Sqft |
|
Type
|
House |
|
UtilityWater
|
Municipal Water |
Parking
Land
|
AccessType
|
Highway Nearby |
|
Acreage
|
No |
|
FenceType
|
Fence |
|
LandAmenities
|
Golf Nearby, Park, Public Transit, Schools |
|
Sewer
|
Municipal Sewage System |
|
SizeDepth
|
94 Ft |
|
SizeFrontage
|
43 Ft |
|
SizeTotalText
|
Under 1/2 Acre |
|
ZoningDescription
|
R5 |
Rooms
| Level |
Type |
Length |
Width |
Dimensions |
|
Second Level |
4pc Bathroom |
|
|
5'0'' x 8'0'' |
|
Second Level |
Bedroom |
|
|
8'0'' x 11'4'' |
|
Second Level |
Bedroom |
|
|
8'2'' x 12'3'' |
|
Second Level |
Primary Bedroom |
|
|
11'2'' x 13'8'' |
|
Basement |
Utility Room |
|
|
7'10'' x 16'11'' |
|
Basement |
2pc Bathroom |
|
|
4'3'' x 5'10'' |
|
Lower Level |
Recreation Room |
|
|
15'9'' x 11'1'' |
|
Main Level |
Dining Room |
|
|
12'7'' x 7'10'' |
|
Main Level |
Living Room |
|
|
16'5'' x 11'5'' |
|
Main Level |
Kitchen |
|
|
10'2'' x 10'7'' |
https://www.realtor.ca/real-estate/28464837/648-hillview-road-cambridge

