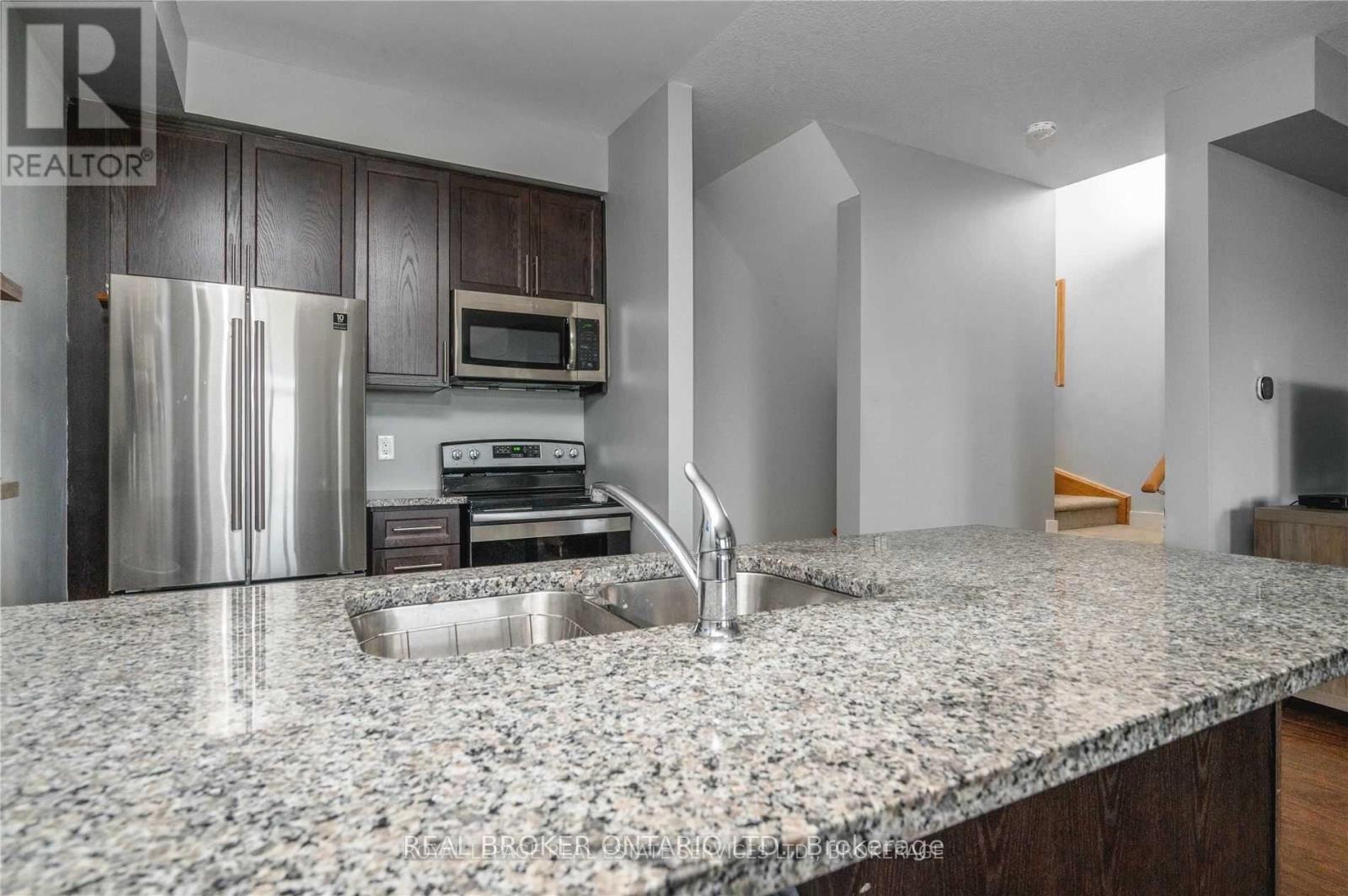416-218-8800
admin@hlfrontier.com
65 - 590 North Service Road Hamilton (Lakeshore), Ontario L8E 0K5
3 Bedroom
2 Bathroom
1100 - 1500 sqft
Central Air Conditioning
Forced Air
$2,500 Monthly
Stunning 3 Storey Town Home In A Desirable Neighborhood, Walking Distance To Park & Lake. Built With High Ceilings, Open Concept Design, Bright Natural Light, Modern Kitchen With Granite Countertop & S/S Appliances. A Private Balcony With An Unobstructed View. Upper Floor Features A Den With Skylight And Laundry With W/D. This Home Is Located Close To The Beach, Schools, Highway And All Other Amenities. (id:49269)
Property Details
| MLS® Number | X12045798 |
| Property Type | Single Family |
| Community Name | Lakeshore |
| AmenitiesNearBy | Beach, Park, Schools |
| CommunityFeatures | Community Centre |
| ParkingSpaceTotal | 2 |
| ViewType | View |
Building
| BathroomTotal | 2 |
| BedroomsAboveGround | 2 |
| BedroomsBelowGround | 1 |
| BedroomsTotal | 3 |
| Age | 0 To 5 Years |
| Appliances | Dishwasher, Dryer, Microwave, Stove, Washer, Window Coverings, Refrigerator |
| ConstructionStyleAttachment | Attached |
| CoolingType | Central Air Conditioning |
| ExteriorFinish | Brick |
| FlooringType | Laminate |
| FoundationType | Unknown |
| HalfBathTotal | 1 |
| HeatingFuel | Natural Gas |
| HeatingType | Forced Air |
| StoriesTotal | 3 |
| SizeInterior | 1100 - 1500 Sqft |
| Type | Row / Townhouse |
| UtilityWater | Municipal Water |
Parking
| Attached Garage | |
| Garage |
Land
| Acreage | No |
| LandAmenities | Beach, Park, Schools |
| Sewer | Sanitary Sewer |
| SizeDepth | 40.94 M |
| SizeFrontage | 20.42 M |
| SizeIrregular | 20.4 X 40.9 M |
| SizeTotalText | 20.4 X 40.9 M|under 1/2 Acre |
| SurfaceWater | Lake/pond |
Rooms
| Level | Type | Length | Width | Dimensions |
|---|
https://www.realtor.ca/real-estate/28083547/65-590-north-service-road-hamilton-lakeshore-lakeshore
Interested?
Contact us for more information



























