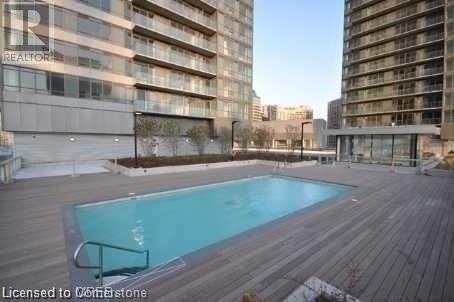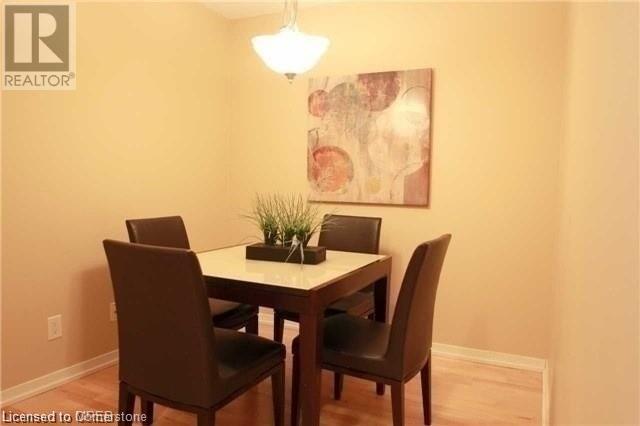416-218-8800
admin@hlfrontier.com
65 Bremner Boulevard Unit# 2401 Toronto, Ontario M5J 0A7
3 Bedroom
2 Bathroom
784 sqft
Central Air Conditioning
Forced Air
$3,300 MonthlyHeat, Water
Amazing South Facing Condo At The Residences Of Maple Leaf Square! Great Lake View Large Unit (784 Sq Ft + Balcony), 2 Bedroom + Den Suite Boasts Split Bedroom Layout, Floor To Ceiling Windows, Stainless Steel Appliances & Granite Counter Tops. Prime Location! Direct Access To Union Station & Path. Steps To Restaurants, Lake Ontario, Cn Tower, Scotia Bank Arena, Rogers Cntr & Fin. Districts, Amenities: 24-Hr Concierge, Gym, Indoor/Outdoor Pool, Party Room (id:49269)
Property Details
| MLS® Number | 40720128 |
| Property Type | Single Family |
| Features | Southern Exposure, Balcony, No Pet Home |
| ParkingSpaceTotal | 1 |
Building
| BathroomTotal | 2 |
| BedroomsAboveGround | 2 |
| BedroomsBelowGround | 1 |
| BedroomsTotal | 3 |
| Amenities | Exercise Centre, Party Room |
| BasementType | None |
| ConstructionStyleAttachment | Attached |
| CoolingType | Central Air Conditioning |
| ExteriorFinish | Other |
| HeatingFuel | Natural Gas |
| HeatingType | Forced Air |
| StoriesTotal | 1 |
| SizeInterior | 784 Sqft |
| Type | Apartment |
| UtilityWater | Municipal Water |
Parking
| Underground | |
| None |
Land
| Acreage | No |
| Sewer | Municipal Sewage System |
| SizeTotalText | Unknown |
| ZoningDescription | 438-86 |
Rooms
| Level | Type | Length | Width | Dimensions |
|---|---|---|---|---|
| Main Level | 4pc Bathroom | Measurements not available | ||
| Main Level | 3pc Bathroom | Measurements not available | ||
| Main Level | Bedroom | 9'0'' x 9'0'' | ||
| Main Level | Primary Bedroom | 11'0'' x 9'5'' | ||
| Main Level | Den | 8'0'' x 8'0'' | ||
| Main Level | Kitchen | 7'10'' x 7'7'' | ||
| Main Level | Dining Room | 15'6'' x 10'4'' | ||
| Main Level | Living Room | 15'6'' x 10'4'' |
https://www.realtor.ca/real-estate/28195872/65-bremner-boulevard-unit-2401-toronto
Interested?
Contact us for more information



















