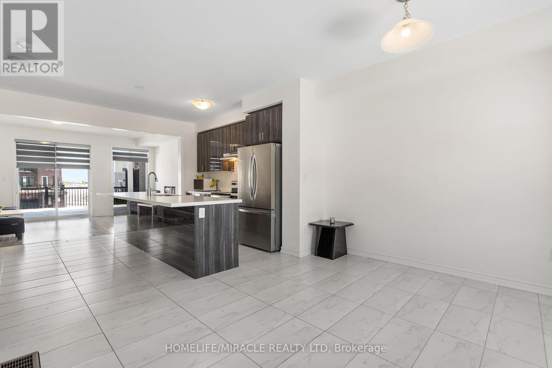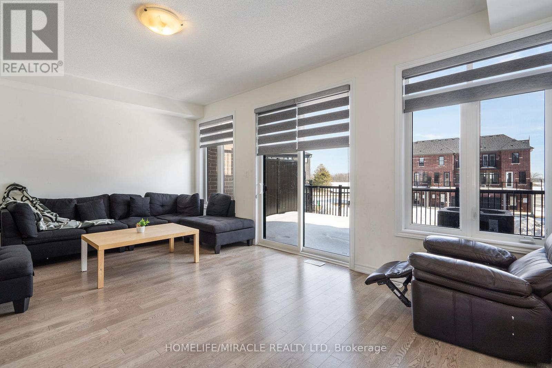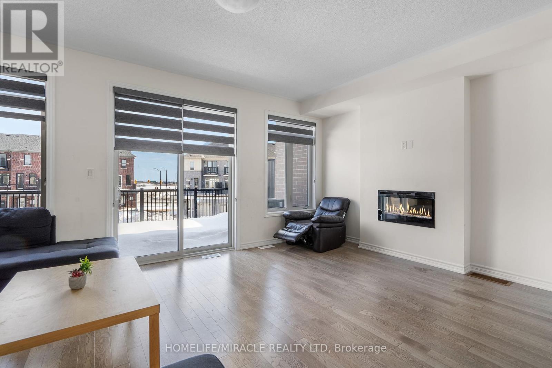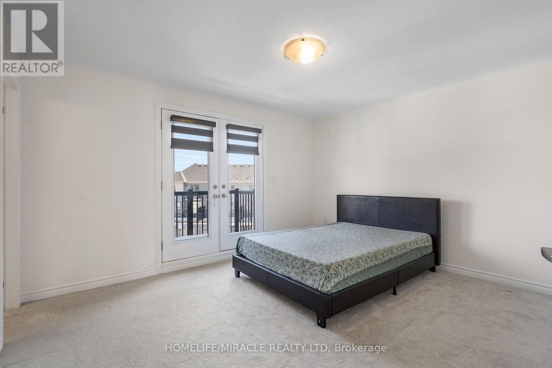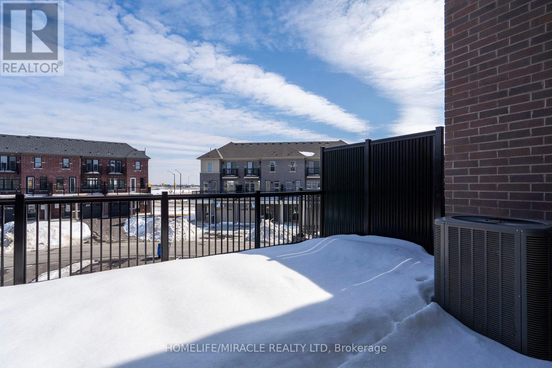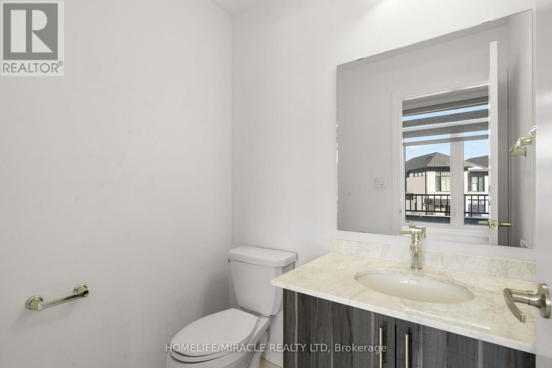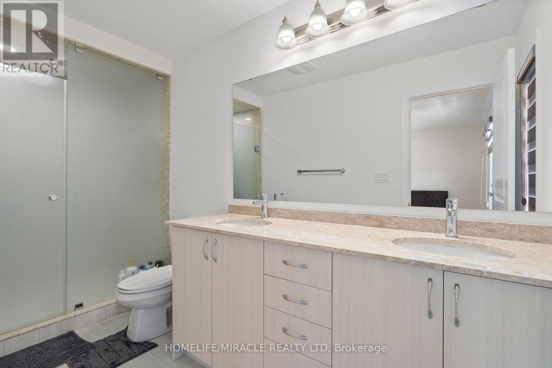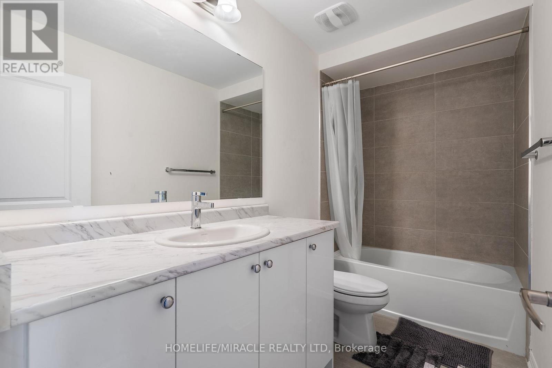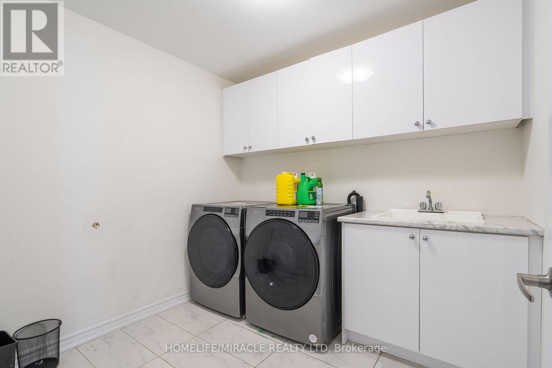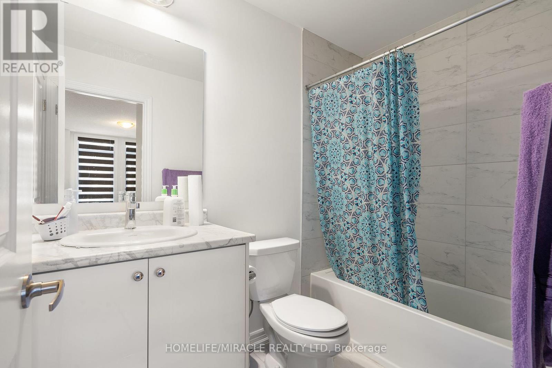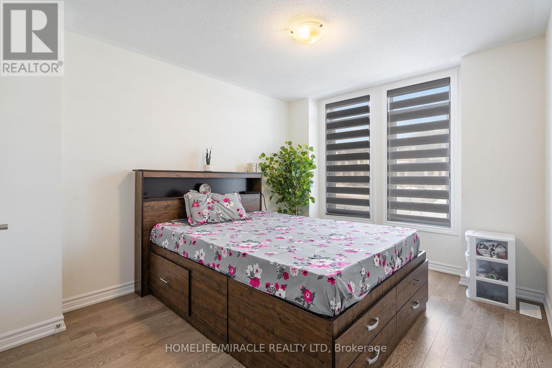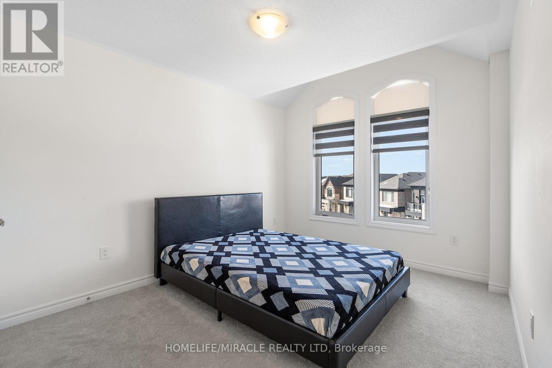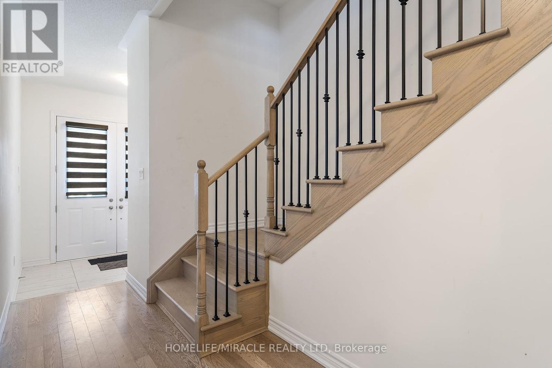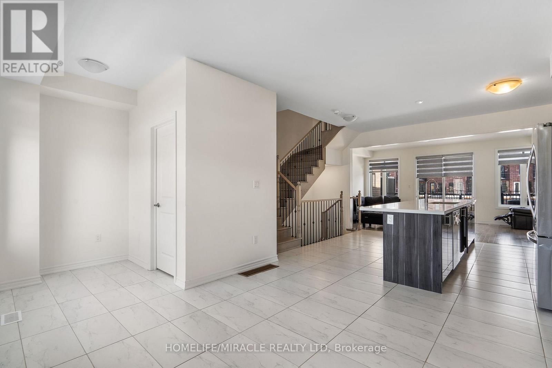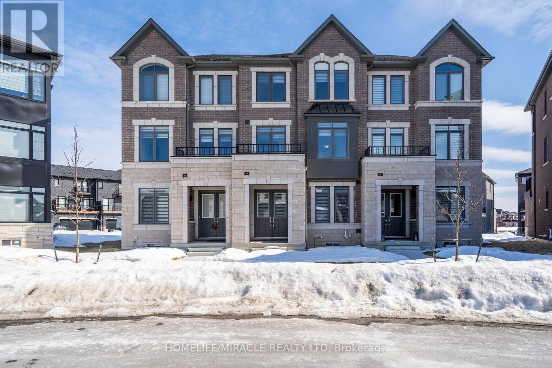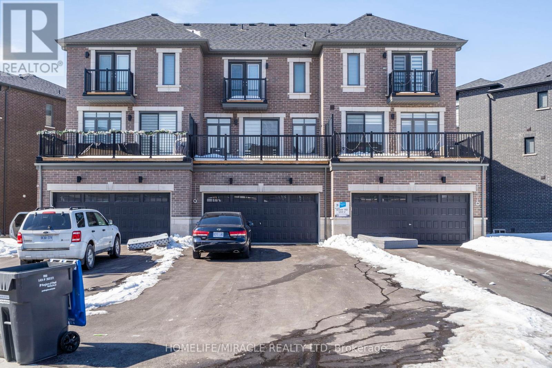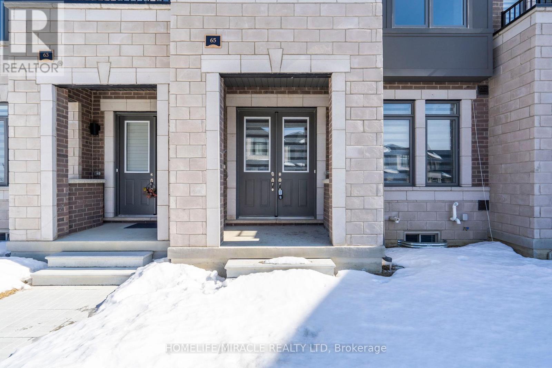416-218-8800
admin@hlfrontier.com
65 Camino Real Drive Caledon, Ontario L7C 4L9
4 Bedroom
4 Bathroom
2000 - 2500 sqft
Fireplace
Central Air Conditioning
Forced Air
$1,100,000
ABSOLUTELY Gorgeous, luxurious Freehold, with spectacular 8 parking spots. Luxurious upgrades throughout the House. Kitchen has upgraded cabinets, stone countertops, soft closed doors drawers, recycle bin, pot drawers, breakfast bar with extended flush bar top. Ample parking in garage, pick up truck can be parked in the spacious garage. Walk out balcony in the master suite, huge terrace on the second floor for BBQ in the summer time. A lot of cabinets in the open laundry room for storage. Double door entrance. Gorgeous house, see to believe it. (id:49269)
Property Details
| MLS® Number | W12030703 |
| Property Type | Single Family |
| Community Name | Rural Caledon |
| Features | In-law Suite |
| ParkingSpaceTotal | 8 |
Building
| BathroomTotal | 4 |
| BedroomsAboveGround | 4 |
| BedroomsTotal | 4 |
| Age | 0 To 5 Years |
| Amenities | Fireplace(s) |
| Appliances | Garage Door Opener Remote(s), All |
| BasementDevelopment | Unfinished |
| BasementType | N/a (unfinished) |
| ConstructionStyleAttachment | Attached |
| CoolingType | Central Air Conditioning |
| ExteriorFinish | Brick |
| FireplacePresent | Yes |
| FireplaceTotal | 1 |
| FlooringType | Hardwood, Tile |
| FoundationType | Unknown |
| HalfBathTotal | 1 |
| HeatingFuel | Natural Gas |
| HeatingType | Forced Air |
| StoriesTotal | 3 |
| SizeInterior | 2000 - 2500 Sqft |
| Type | Row / Townhouse |
| UtilityWater | Municipal Water |
Parking
| Garage |
Land
| Acreage | No |
| Sewer | Sanitary Sewer |
| SizeFrontage | 20 Ft ,2 In |
| SizeIrregular | 20.2 Ft |
| SizeTotalText | 20.2 Ft |
Rooms
| Level | Type | Length | Width | Dimensions |
|---|---|---|---|---|
| Second Level | Eating Area | 13.2 m | 10.1 m | 13.2 m x 10.1 m |
| Second Level | Kitchen | 14.1 m | 12.8 m | 14.1 m x 12.8 m |
| Second Level | Great Room | 19.2 m | 12.6 m | 19.2 m x 12.6 m |
| Third Level | Primary Bedroom | 13.1 m | 12 m | 13.1 m x 12 m |
| Third Level | Bedroom 2 | 10.1 m | 12 m | 10.1 m x 12 m |
| Third Level | Bedroom 3 | 8.9 m | 10 m | 8.9 m x 10 m |
| Ground Level | Bedroom 4 | 10.1 m | 11.4 m | 10.1 m x 11.4 m |
| Ground Level | Laundry Room | Measurements not available |
https://www.realtor.ca/real-estate/28049873/65-camino-real-drive-caledon-rural-caledon
Interested?
Contact us for more information



