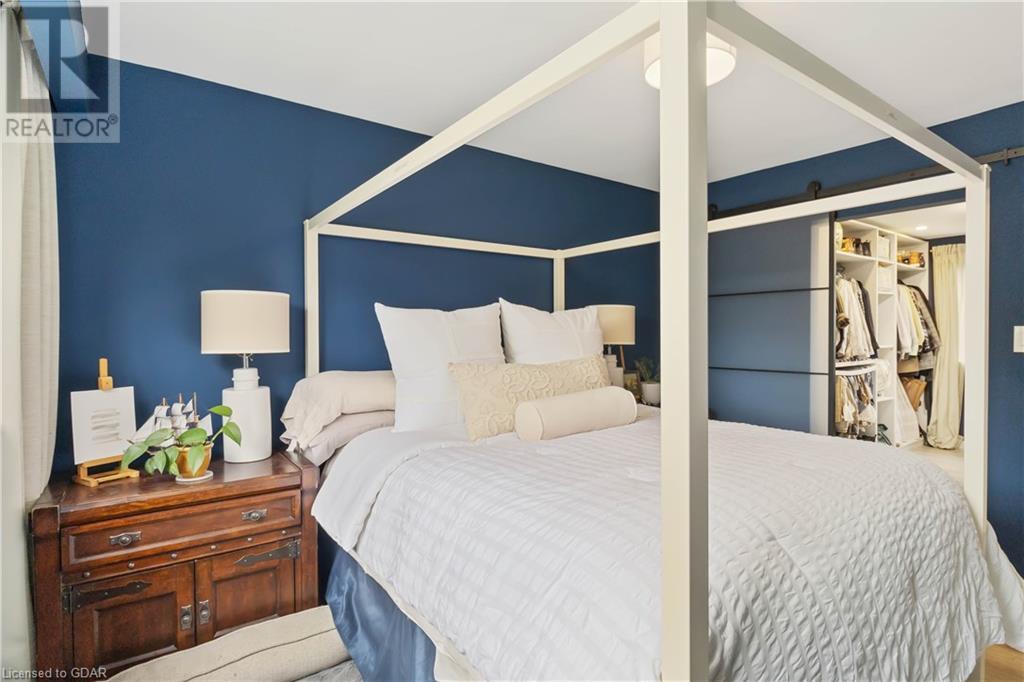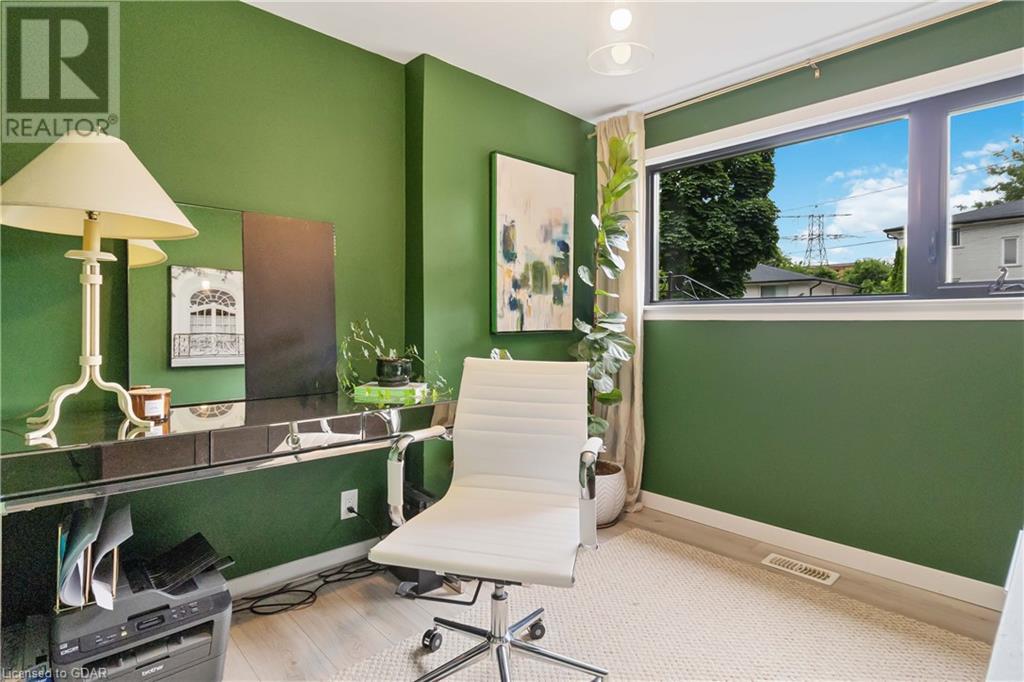65 Cedar Street Guelph, Ontario N1G 1C4
$799,900
Located in the heart of Old University this gem is wonderfully versatile. Investors will recognize an opportunity here to enjoy a revenue stream. With a few adjustments you can see the potential to duplex this home or create 5 bedrooms in all. While families will enjoy the quiet neighbourhood, 55x 100 lot, private yard, single car garage and plenty of walking trails along the river and into the heart of downtown Guelph. This property is a quick and easy commute to the University campus. Cosmetically this home offers contemporary flare at every turn as it was recently renovated throughout. Major items have been looked after in recent years and include: Windows 2020, concrete patio 2020, electrical updates 2018, roof, furnace and a/c 2015. Don't miss out on this opportunity, book your viewing today. (id:49269)
Open House
This property has open houses!
2:00 pm
Ends at:4:00 pm
Property Details
| MLS® Number | 40615570 |
| Property Type | Single Family |
| Amenities Near By | Park, Public Transit, Shopping |
| Community Features | Quiet Area |
| Features | Paved Driveway |
| Parking Space Total | 3 |
Building
| Bathroom Total | 2 |
| Bedrooms Above Ground | 4 |
| Bedrooms Total | 4 |
| Appliances | Dishwasher, Dryer, Refrigerator, Washer, Gas Stove(s), Hood Fan |
| Basement Development | Finished |
| Basement Type | Full (finished) |
| Constructed Date | 1961 |
| Construction Material | Wood Frame |
| Construction Style Attachment | Detached |
| Cooling Type | Central Air Conditioning |
| Exterior Finish | Brick, Wood |
| Foundation Type | Block |
| Half Bath Total | 1 |
| Heating Fuel | Natural Gas |
| Heating Type | Forced Air |
| Size Interior | 1786 Sqft |
| Type | House |
| Utility Water | Municipal Water |
Parking
| Attached Garage |
Land
| Acreage | No |
| Land Amenities | Park, Public Transit, Shopping |
| Sewer | Municipal Sewage System |
| Size Frontage | 55 Ft |
| Size Total Text | Under 1/2 Acre |
| Zoning Description | R-1b |
Rooms
| Level | Type | Length | Width | Dimensions |
|---|---|---|---|---|
| Second Level | Bedroom | 12'11'' x 8'0'' | ||
| Second Level | Bedroom | 12'7'' x 8'10'' | ||
| Second Level | 4pc Bathroom | Measurements not available | ||
| Second Level | Primary Bedroom | 12'6'' x 10'1'' | ||
| Basement | Other | 8'2'' x 6'6'' | ||
| Basement | Recreation Room | 19'4'' x 11'7'' | ||
| Lower Level | 2pc Bathroom | Measurements not available | ||
| Main Level | Bedroom | 12'0'' x 8'4'' | ||
| Main Level | Living Room | 15'4'' x 11'6'' | ||
| Main Level | Dining Room | 9'3'' x 6'11'' | ||
| Main Level | Kitchen | 13'9'' x 9'3'' |
https://www.realtor.ca/real-estate/27125164/65-cedar-street-guelph
Interested?
Contact us for more information








































