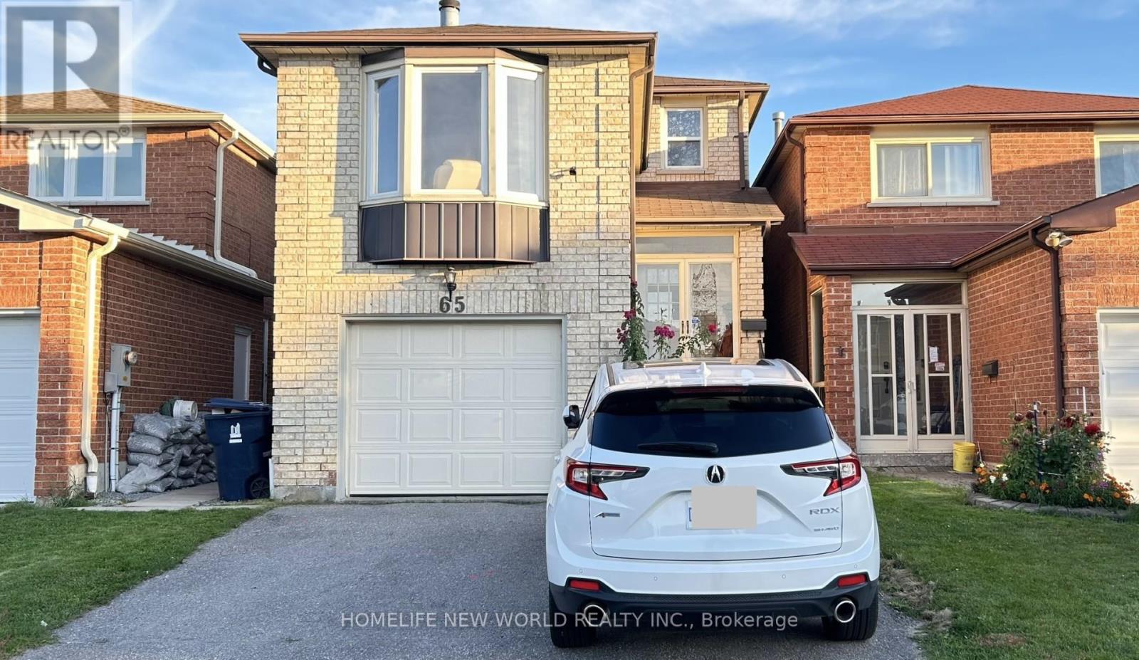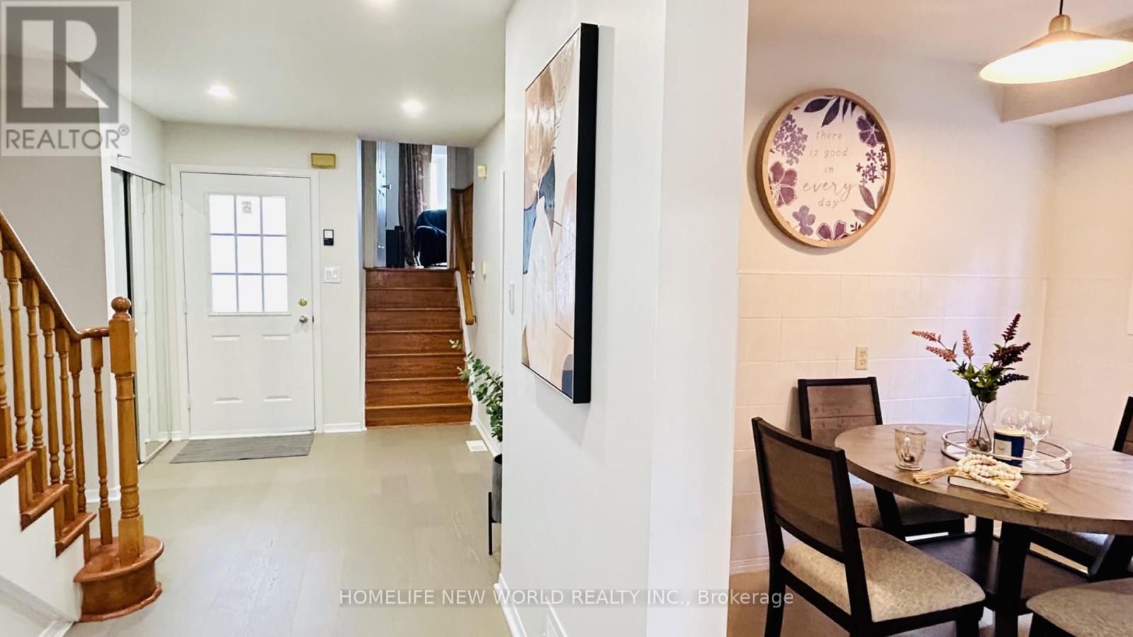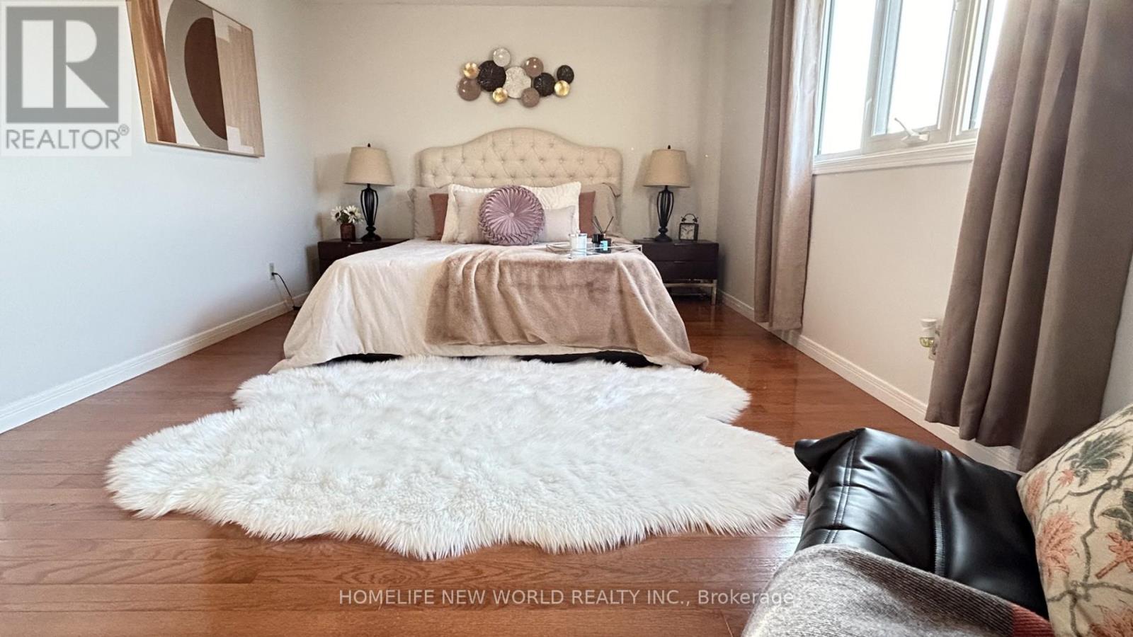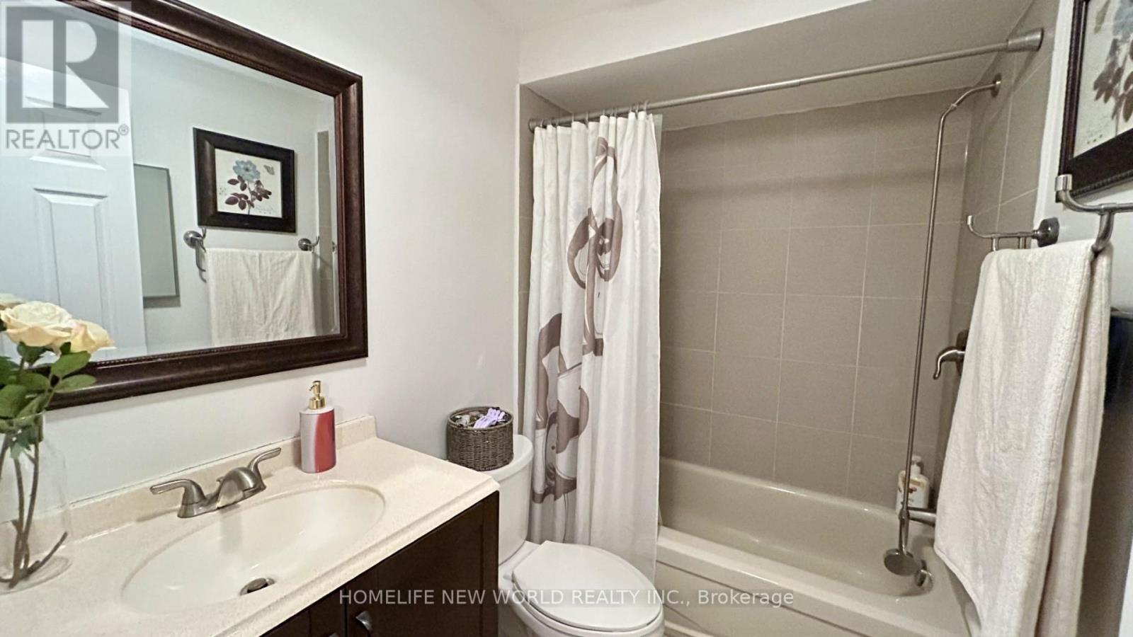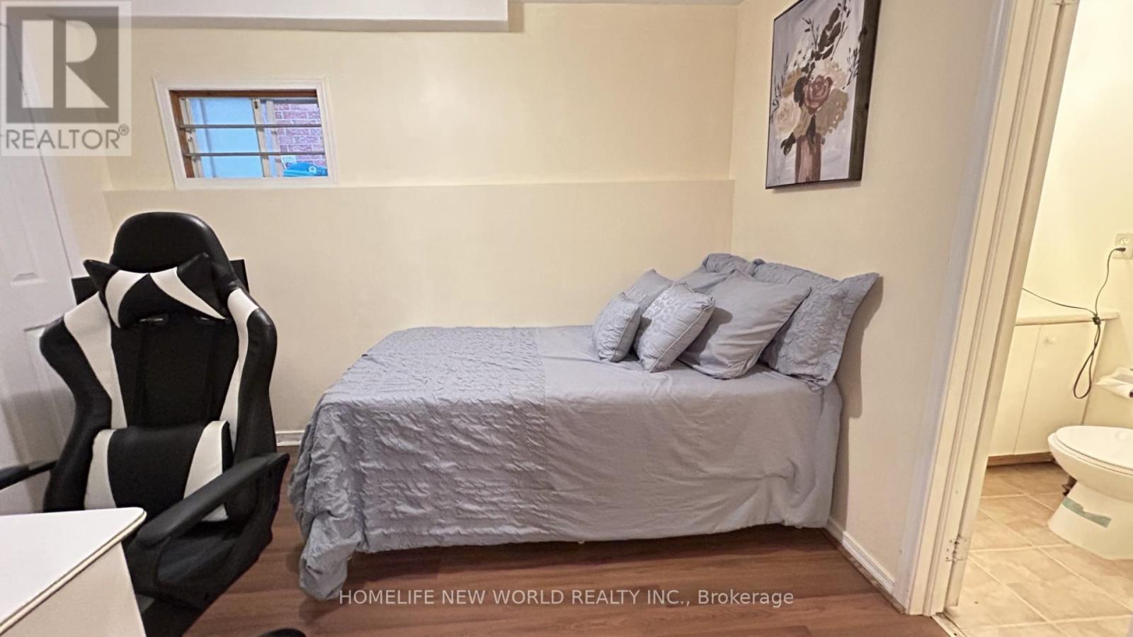65 Fort Dearborn Drive Toronto (L'amoreaux), Ontario M1V 3A6
$1,298,000
Bright & Spacious Detached House In Desirable L'Amoreaux Area. This Home Is Move-In Ready With Numerous Upgrades. Main Floor Fully Renovated Recently. New Painting, New Hardwood Floor On Main Floor, New Smooth Ceiling, New Pot Lights, New Modern Kitchen With Granite Countertops And A Spacious Breakfast Area. Hardwood Floor Throughout. Skylight For Ample Lighting. Large Bay Windows In Family Room & Dining Room That Allow Natural Light To Flood The Space. No Sidewalk. Family Rm Could be 4th Br. Basement Apartment With New Kitchen, Two Bedrooms & Two 3 Ensuite Bathrooms. Basement Windows Above Ground Level. Walking Distance To Schools, Parks, Supermarkets, Various Restaurants And Transportation. Close To Pacific Mall, A Community Center And Shopping Amenities. Don't Miss It! (id:49269)
Open House
This property has open houses!
2:00 pm
Ends at:4:00 pm
2:00 pm
Ends at:4:00 pm
Property Details
| MLS® Number | E9390561 |
| Property Type | Single Family |
| Community Name | L'Amoreaux |
| AmenitiesNearBy | Park, Public Transit, Schools |
| CommunityFeatures | Community Centre |
| ParkingSpaceTotal | 3 |
Building
| BathroomTotal | 5 |
| BedroomsAboveGround | 4 |
| BedroomsBelowGround | 2 |
| BedroomsTotal | 6 |
| Appliances | Dishwasher, Dryer, Garage Door Opener, Refrigerator, Stove, Washer, Window Coverings |
| BasementDevelopment | Finished |
| BasementFeatures | Apartment In Basement |
| BasementType | N/a (finished) |
| ConstructionStyleAttachment | Detached |
| CoolingType | Central Air Conditioning |
| ExteriorFinish | Brick |
| FireplacePresent | Yes |
| FlooringType | Hardwood, Ceramic |
| FoundationType | Unknown |
| HeatingFuel | Natural Gas |
| HeatingType | Forced Air |
| StoriesTotal | 2 |
| Type | House |
| UtilityWater | Municipal Water |
Parking
| Garage |
Land
| Acreage | No |
| LandAmenities | Park, Public Transit, Schools |
| Sewer | Sanitary Sewer |
| SizeDepth | 109 Ft ,10 In |
| SizeFrontage | 25 Ft |
| SizeIrregular | 25.03 X 109.9 Ft |
| SizeTotalText | 25.03 X 109.9 Ft |
Rooms
| Level | Type | Length | Width | Dimensions |
|---|---|---|---|---|
| Second Level | Primary Bedroom | 51.25 m | 36.06 m | 51.25 m x 36.06 m |
| Second Level | Bedroom 2 | 39.17 m | 31.2 m | 39.17 m x 31.2 m |
| Second Level | Bedroom 3 | 32.51 m | 31.2 m | 32.51 m x 31.2 m |
| Second Level | Bedroom 4 | 64.61 m | 37.47 m | 64.61 m x 37.47 m |
| Basement | Bedroom | 57.25 m | 29.49 m | 57.25 m x 29.49 m |
| Basement | Bedroom | 34.65 m | 24.97 m | 34.65 m x 24.97 m |
| Basement | Kitchen | 28.31 m | 17.55 m | 28.31 m x 17.55 m |
| Main Level | Living Room | 62.21 m | 32.51 m | 62.21 m x 32.51 m |
| Main Level | Dining Room | 38.65 m | 25.21 m | 38.65 m x 25.21 m |
| Main Level | Kitchen | 52.3 m | 29.07 m | 52.3 m x 29.07 m |
https://www.realtor.ca/real-estate/27526215/65-fort-dearborn-drive-toronto-lamoreaux-lamoreaux
Interested?
Contact us for more information

