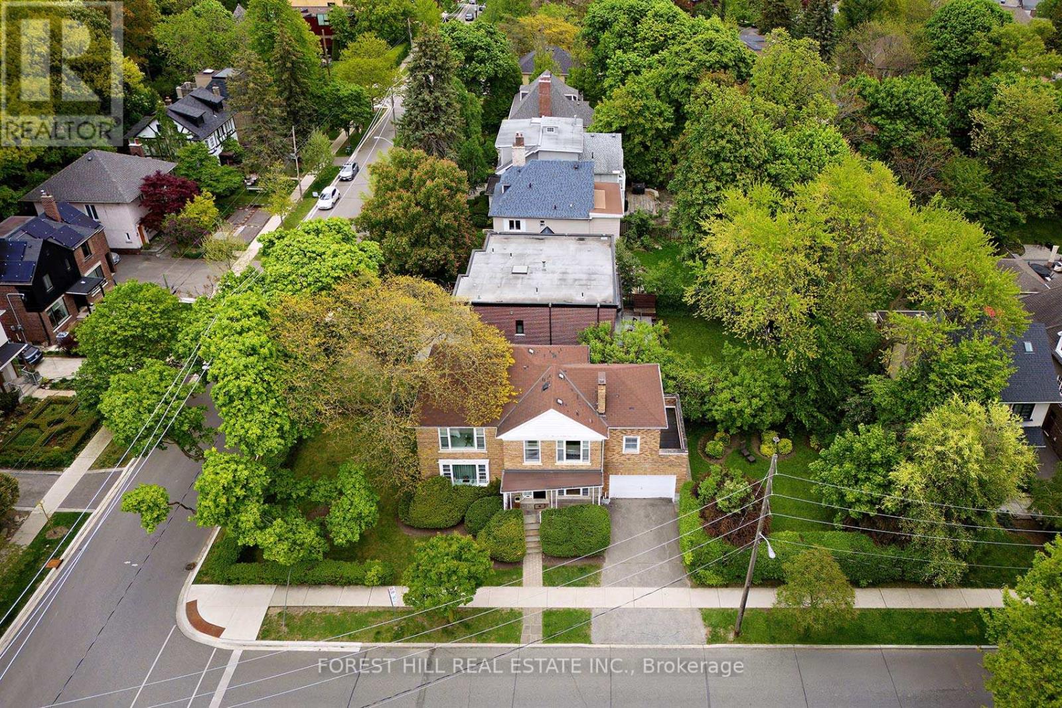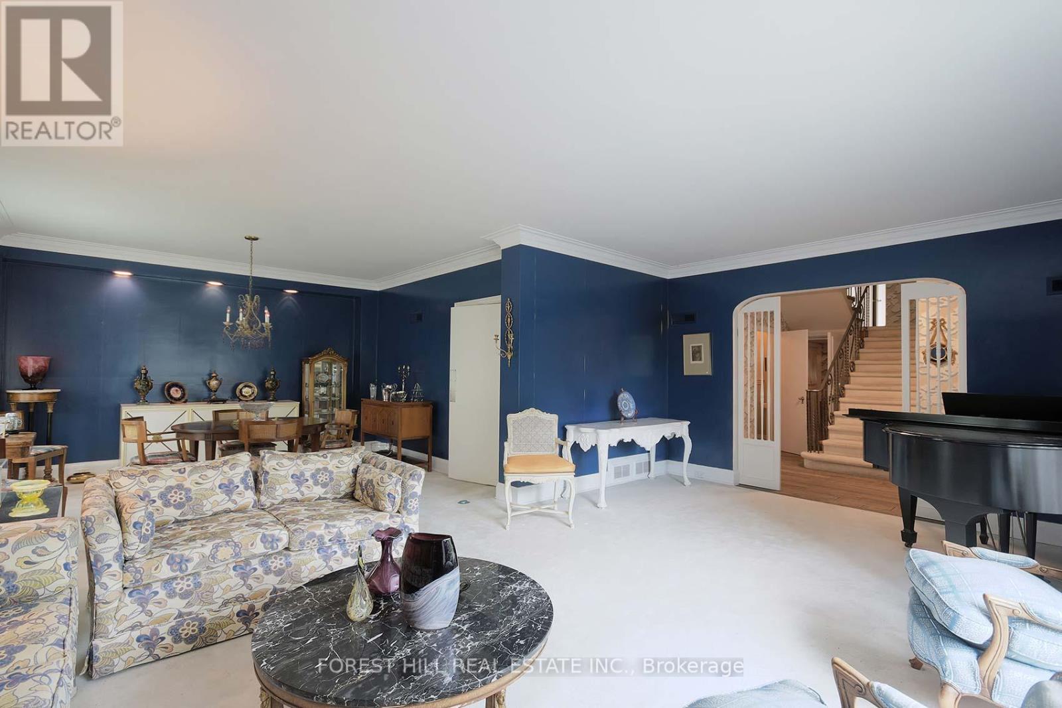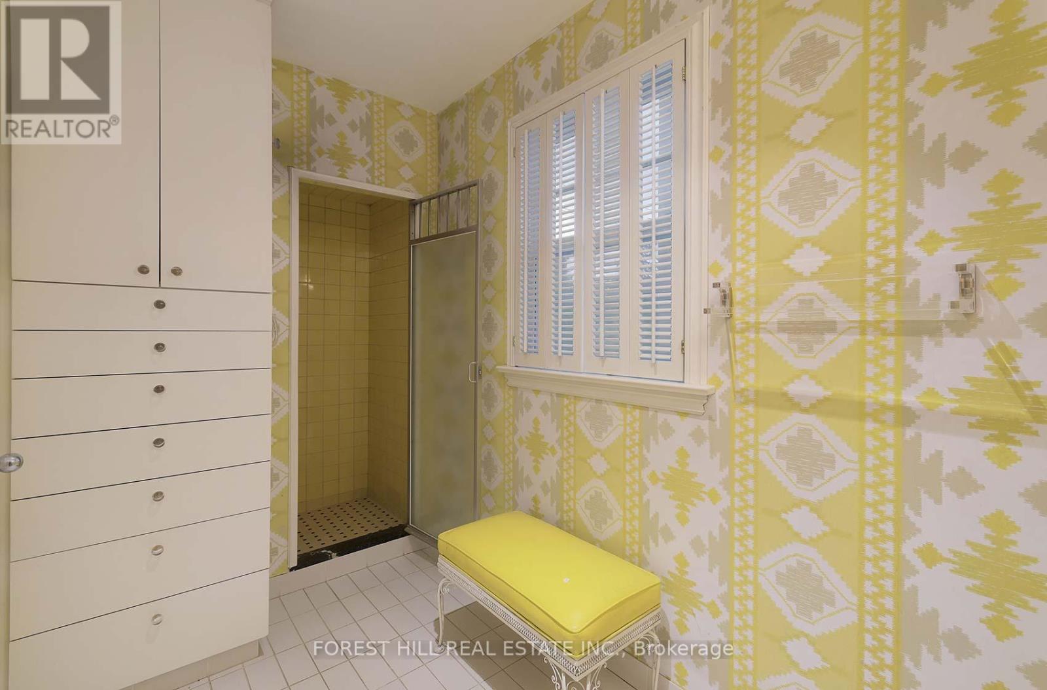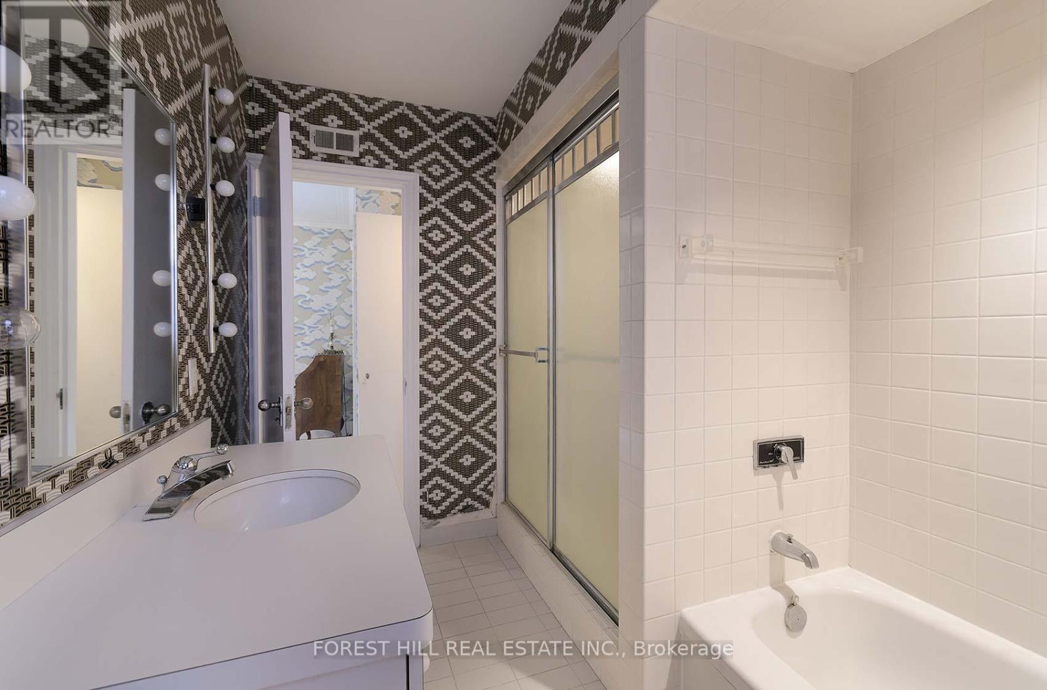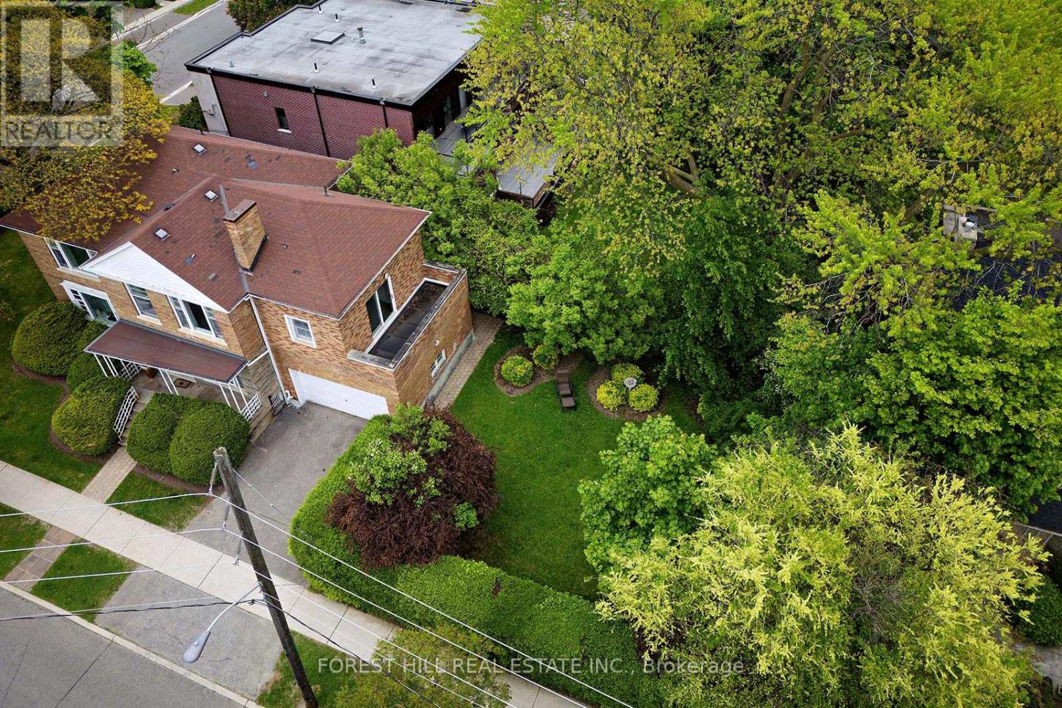4 Bedroom
5 Bathroom
2500 - 3000 sqft
Central Air Conditioning
Forced Air
$2,495,000
First Time on the Market in Over 60 Years - Exceptional Cedarvale Opportunity! A rare and remarkable offering in the heart of Cedarvale this classic 4 bedroom, 4 bathroom home sits proudly on an expansive 50 x 144 corner lot at the quiet intersection of Heathdale and Pinewood. With an attached double garage and mature trees surrounding the property, this is a true gem in one of Toronto's most sought-after neighbourhoods. Lovingly maintained by the same family for over six decades, the home offers tremendous potential: renovate to your taste or build your dream home on this premium lot. The possibilities are endless. Located just steps from Cedarvale Park, top-rated schools, and easy access to transit, this serene and family-friendly enclave offers the perfect balance of convenience and tranquility. Don't miss this once-in-a-generation opportunity to create something truly special in a location that rarely becomes available. House is being Sold in as is where is condition, Seller makes no representation or warranties pertaining to the property. (id:49269)
Property Details
|
MLS® Number
|
C12168478 |
|
Property Type
|
Single Family |
|
Community Name
|
Humewood-Cedarvale |
|
AmenitiesNearBy
|
Public Transit, Park, Place Of Worship, Schools |
|
ParkingSpaceTotal
|
4 |
Building
|
BathroomTotal
|
5 |
|
BedroomsAboveGround
|
4 |
|
BedroomsTotal
|
4 |
|
BasementDevelopment
|
Unfinished |
|
BasementType
|
N/a (unfinished) |
|
ConstructionStyleAttachment
|
Detached |
|
CoolingType
|
Central Air Conditioning |
|
ExteriorFinish
|
Brick |
|
FlooringType
|
Carpeted |
|
FoundationType
|
Block |
|
HalfBathTotal
|
2 |
|
HeatingFuel
|
Natural Gas |
|
HeatingType
|
Forced Air |
|
StoriesTotal
|
2 |
|
SizeInterior
|
2500 - 3000 Sqft |
|
Type
|
House |
|
UtilityWater
|
Municipal Water |
Parking
Land
|
Acreage
|
No |
|
LandAmenities
|
Public Transit, Park, Place Of Worship, Schools |
|
Sewer
|
Sanitary Sewer |
|
SizeDepth
|
144 Ft |
|
SizeFrontage
|
50 Ft |
|
SizeIrregular
|
50 X 144 Ft |
|
SizeTotalText
|
50 X 144 Ft |
Rooms
| Level |
Type |
Length |
Width |
Dimensions |
|
Second Level |
Primary Bedroom |
5.81 m |
4.33 m |
5.81 m x 4.33 m |
|
Second Level |
Bedroom 2 |
4.04 m |
2.94 m |
4.04 m x 2.94 m |
|
Second Level |
Bedroom 3 |
5.35 m |
3.21 m |
5.35 m x 3.21 m |
|
Second Level |
Bedroom 4 |
4.05 m |
3.77 m |
4.05 m x 3.77 m |
|
Basement |
Workshop |
3.81 m |
3.69 m |
3.81 m x 3.69 m |
|
Basement |
Recreational, Games Room |
6.53 m |
4.21 m |
6.53 m x 4.21 m |
|
Basement |
Laundry Room |
2.49 m |
2.3 m |
2.49 m x 2.3 m |
|
Main Level |
Living Room |
6.53 m |
4.15 m |
6.53 m x 4.15 m |
|
Main Level |
Dining Room |
4.21 m |
4 m |
4.21 m x 4 m |
|
Main Level |
Kitchen |
3.81 m |
3.42 m |
3.81 m x 3.42 m |
|
Main Level |
Den |
3.2 m |
3.06 m |
3.2 m x 3.06 m |
https://www.realtor.ca/real-estate/28356096/65-heathdale-road-toronto-humewood-cedarvale-humewood-cedarvale


