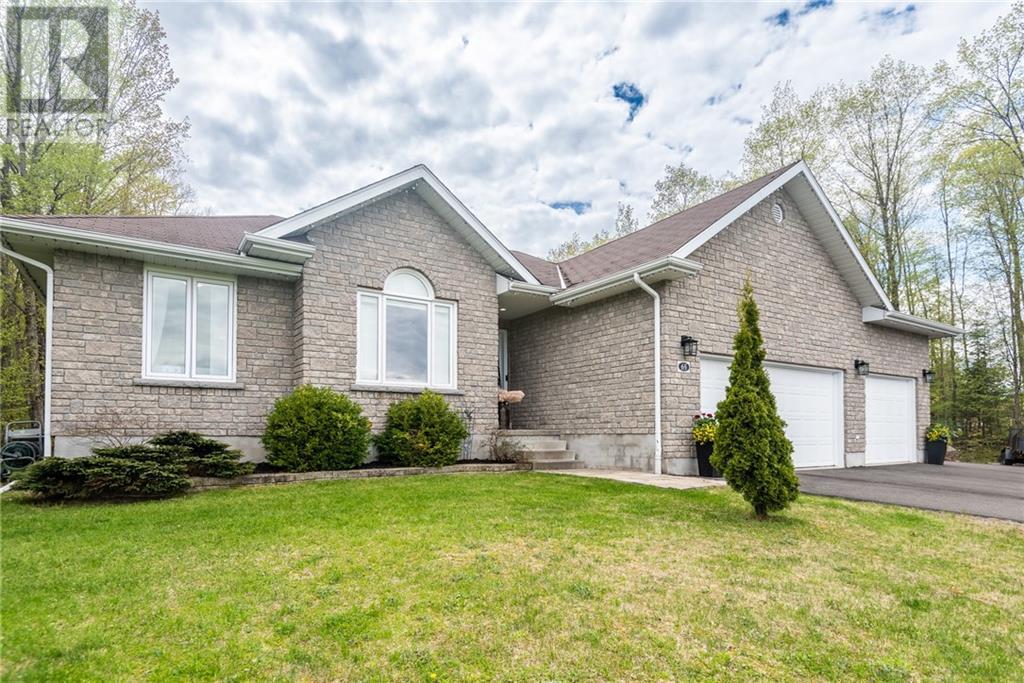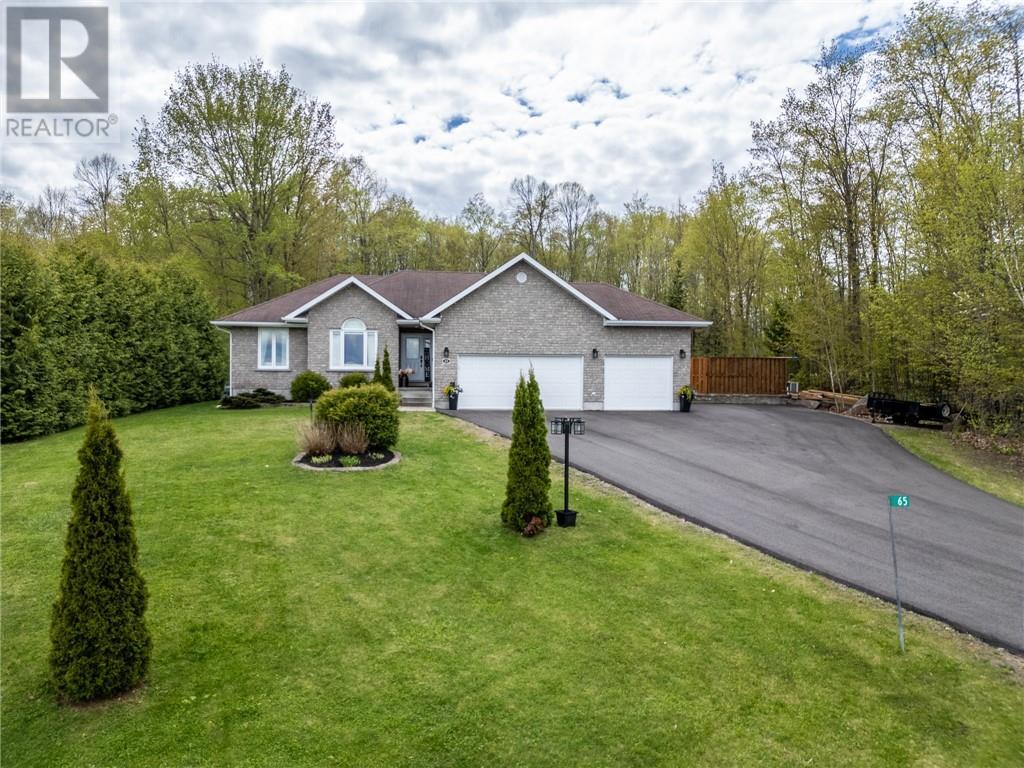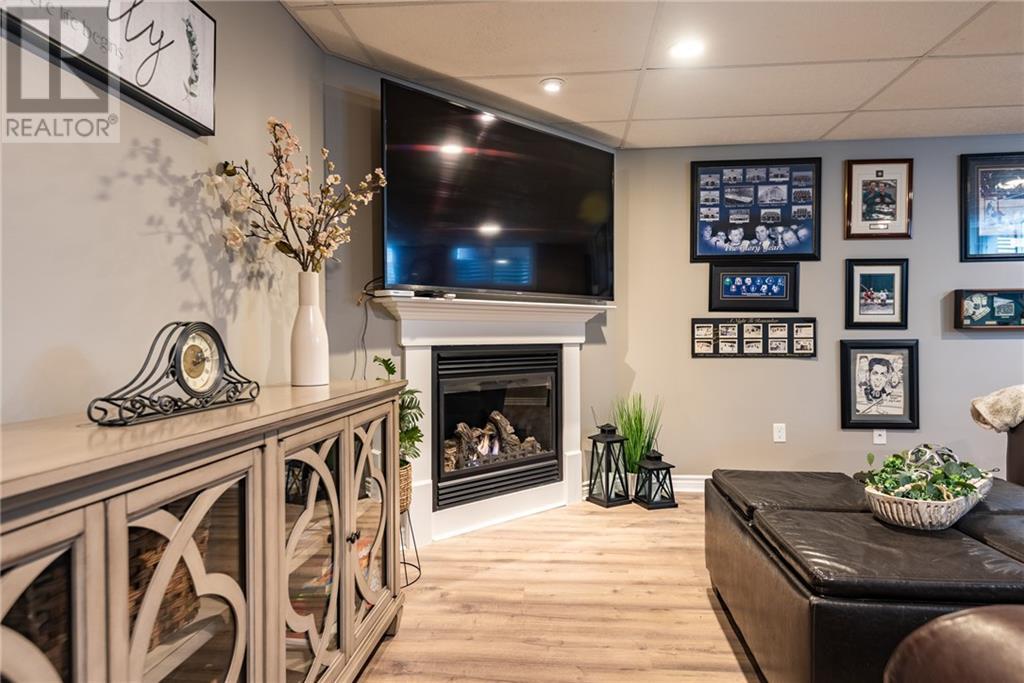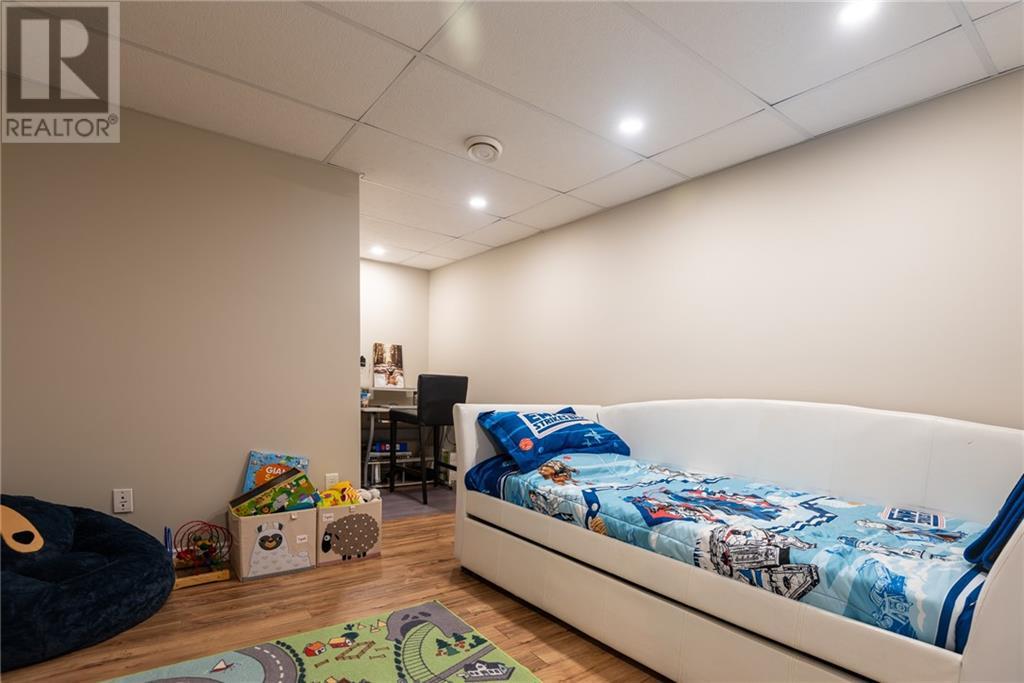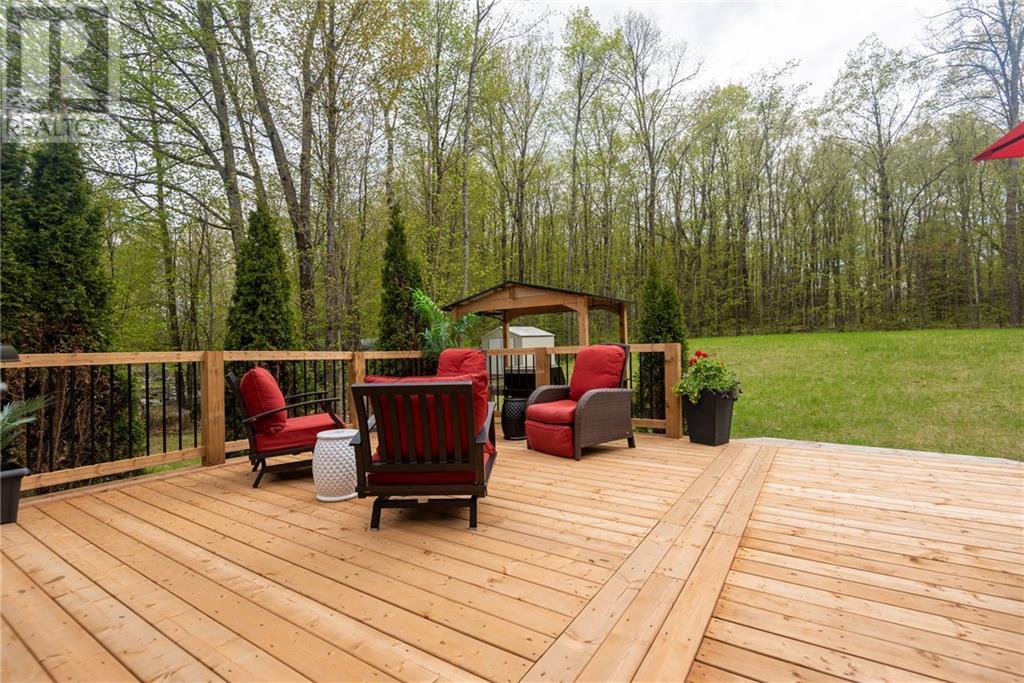4 Bedroom
3 Bathroom
Bungalow
Fireplace
Inground Pool
Central Air Conditioning, Air Exchanger
Forced Air
Landscaped
$775,000
Stunning executive bungalow in the prestigious Atwater Estates subdivision. This home offers an exceptional backyard retreat featuring heated inground pool, hot tub & expansive deck surrounded by lush foliage, creating a private oasis perfect for relaxation & entertainment. The home's open concept design with vaulted ceilings is bathed in natural light from south-facing windows that frame the serene backyard. A bright kitchen that boasts extensive counter and cupboard space. A spacious primary suite with an ensuite bathroom & walk-in closet, strategically positioned at the rear of the home for picturesque views of the exceptional backyard. The lower level host to a large recroom with a cozy gas fireplace, 4th berm, 3rd full bath plus a den. Experience country living with city convenience just minutes away. Additionally, enjoy part ownership of a nearby waterfront lot on the Ottawa River. New shingles to be installed prior to closing. All offers must contain a min 24 hr irrevocable. (id:49269)
Property Details
|
MLS® Number
|
1391574 |
|
Property Type
|
Single Family |
|
Neigbourhood
|
ATWATER ESTATES |
|
Amenities Near By
|
Golf Nearby, Water Nearby |
|
Communication Type
|
Internet Access |
|
Community Features
|
Family Oriented |
|
Easement
|
Unknown |
|
Features
|
Park Setting, Automatic Garage Door Opener |
|
Parking Space Total
|
10 |
|
Pool Type
|
Inground Pool |
|
Structure
|
Deck |
Building
|
Bathroom Total
|
3 |
|
Bedrooms Above Ground
|
3 |
|
Bedrooms Below Ground
|
1 |
|
Bedrooms Total
|
4 |
|
Appliances
|
Refrigerator, Dishwasher, Dryer, Microwave Range Hood Combo, Stove, Washer, Hot Tub, Blinds |
|
Architectural Style
|
Bungalow |
|
Basement Development
|
Finished |
|
Basement Type
|
Full (finished) |
|
Constructed Date
|
2011 |
|
Construction Style Attachment
|
Detached |
|
Cooling Type
|
Central Air Conditioning, Air Exchanger |
|
Exterior Finish
|
Stone, Siding |
|
Fireplace Present
|
Yes |
|
Fireplace Total
|
1 |
|
Flooring Type
|
Hardwood, Tile, Vinyl |
|
Foundation Type
|
Block |
|
Heating Fuel
|
Natural Gas |
|
Heating Type
|
Forced Air |
|
Stories Total
|
1 |
|
Type
|
House |
|
Utility Water
|
Drilled Well |
Parking
Land
|
Access Type
|
Water Access |
|
Acreage
|
No |
|
Land Amenities
|
Golf Nearby, Water Nearby |
|
Landscape Features
|
Landscaped |
|
Sewer
|
Septic System |
|
Size Depth
|
265 Ft ,9 In |
|
Size Frontage
|
80 Ft ,6 In |
|
Size Irregular
|
0.93 |
|
Size Total
|
0.93 Ac |
|
Size Total Text
|
0.93 Ac |
|
Zoning Description
|
Residential |
Rooms
| Level |
Type |
Length |
Width |
Dimensions |
|
Lower Level |
Family Room |
|
|
20'0" x 19'7" |
|
Lower Level |
4pc Bathroom |
|
|
12'4" x 5'3" |
|
Lower Level |
Bedroom |
|
|
10'6" x 15'9" |
|
Lower Level |
Den |
|
|
13'3" x 13'8" |
|
Main Level |
Foyer |
|
|
5'4" x 6'10" |
|
Main Level |
Living Room |
|
|
14'4" x 17'1" |
|
Main Level |
Kitchen |
|
|
11'1" x 11'7" |
|
Main Level |
Dining Room |
|
|
11'1" x 12'1" |
|
Main Level |
4pc Bathroom |
|
|
8'5" x 4'10" |
|
Main Level |
Primary Bedroom |
|
|
14'0" x 12'0" |
|
Main Level |
4pc Ensuite Bath |
|
|
8'3" x 8'0" |
|
Main Level |
Other |
|
|
7'11" x 6'3" |
|
Main Level |
Bedroom |
|
|
9'11" x 9'11" |
|
Main Level |
Bedroom |
|
|
9'11" x 9'11" |
https://www.realtor.ca/real-estate/26883228/65-heron-drive-pembroke-atwater-estates

