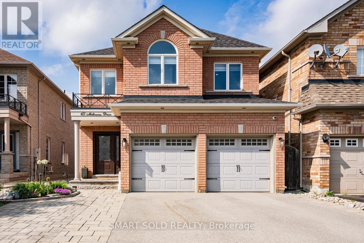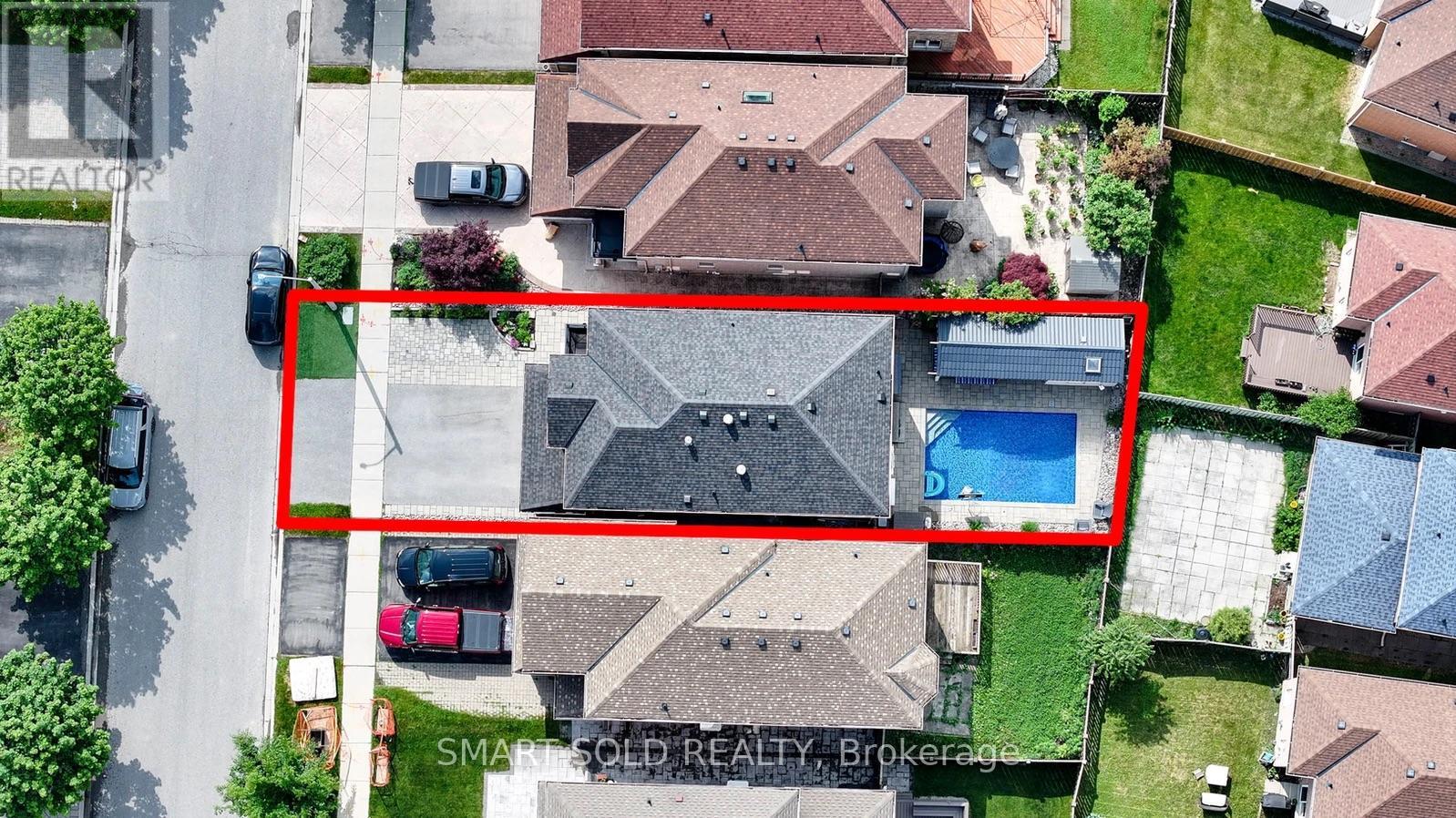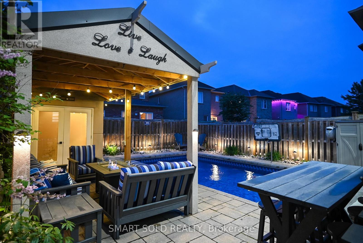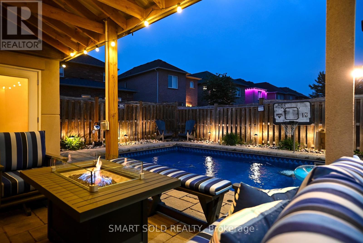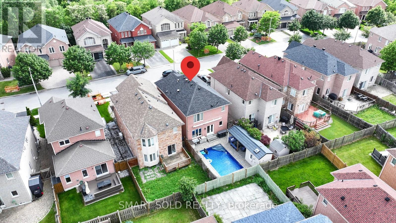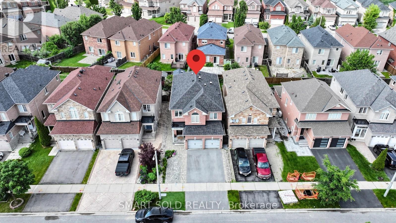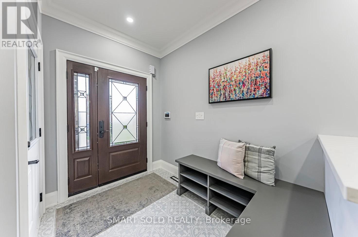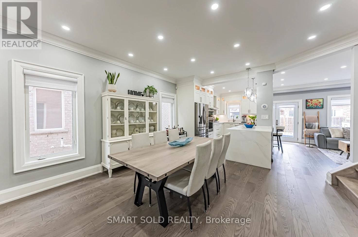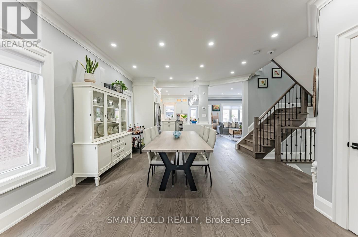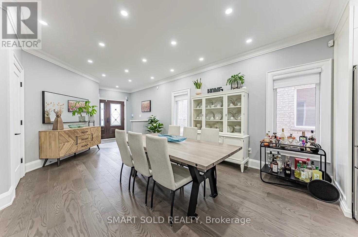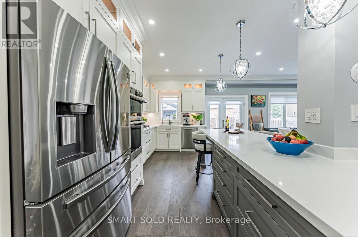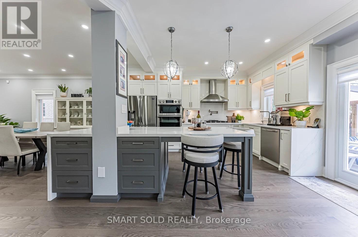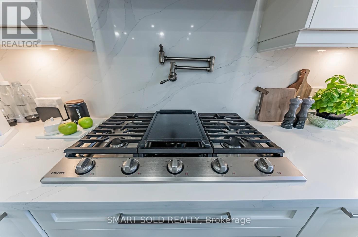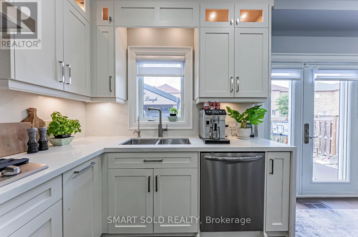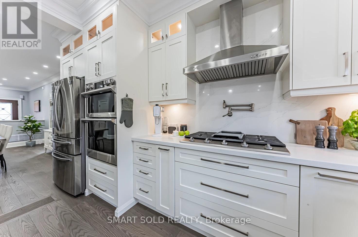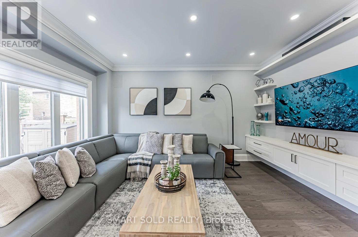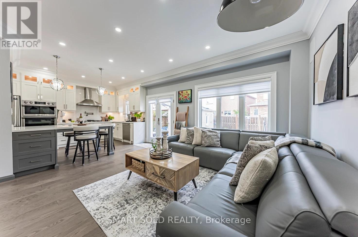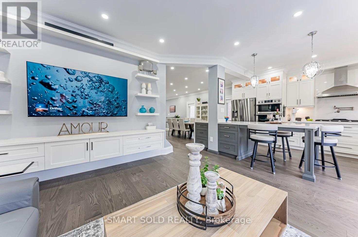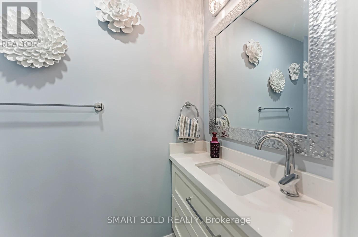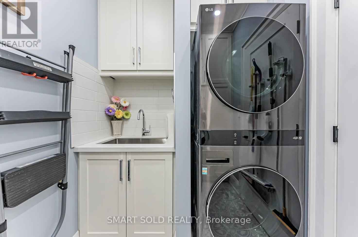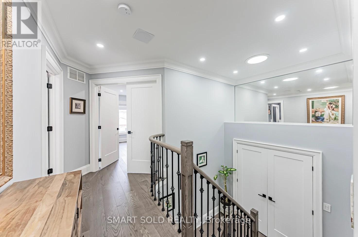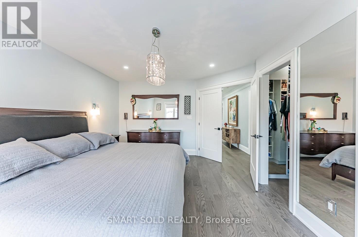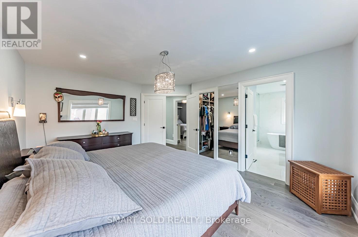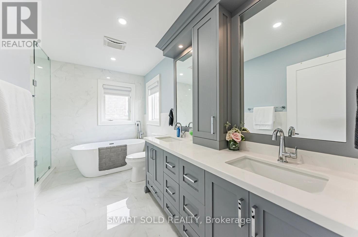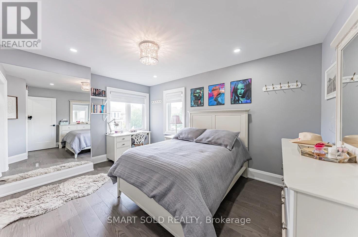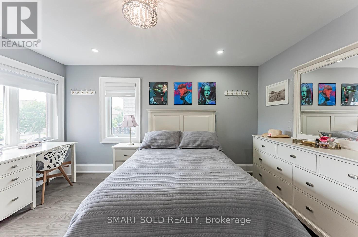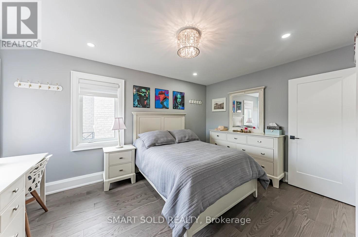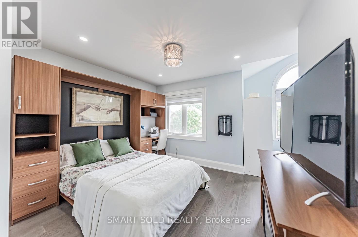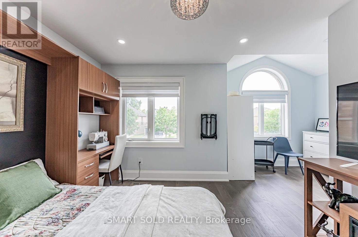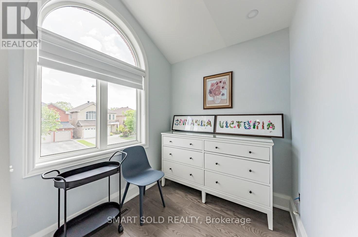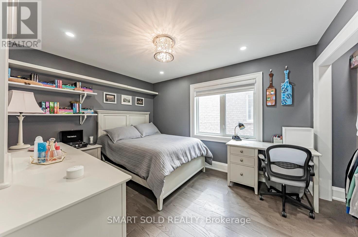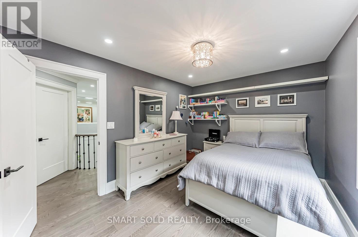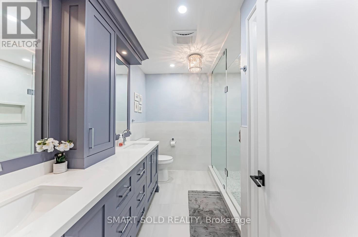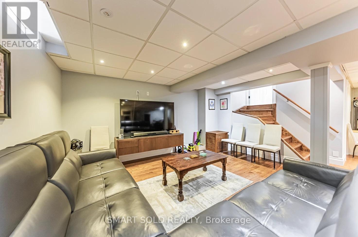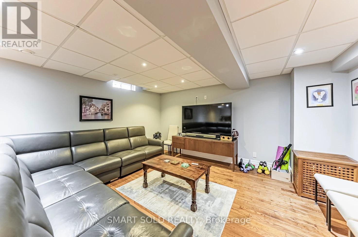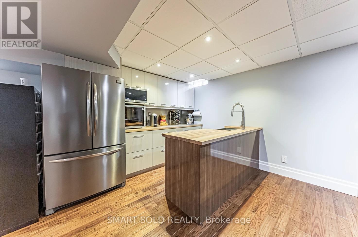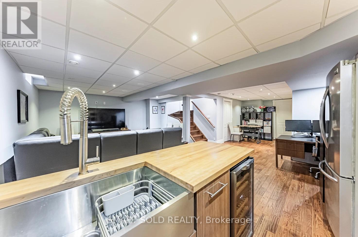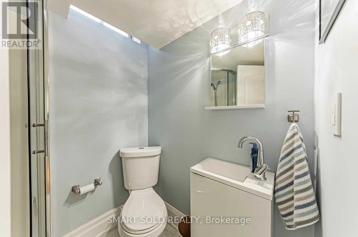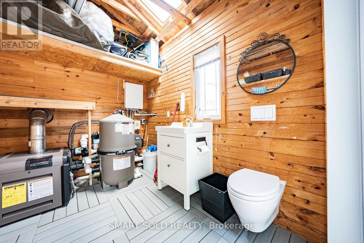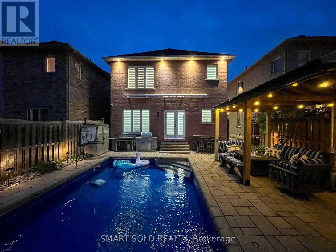4 Bedroom
4 Bathroom
2000 - 2500 sqft
Outdoor Pool
Central Air Conditioning
Forced Air
$1,499,000
Ciao! Move-In Ready Luxury Home, Lovely Maintained by Original Italian Owners In The Prestigious Rouge Woods Community, Over $350K In High-End Renovations And Resort-Style Backyard With Heated Saltwater Swimming Pool. $$$ Upgrades With Exceptional Craftsmanship: Canadian Hardwood Flooring Thru-Out, Smooth Ceilings, Modern Pot Lights, Oversized Baseboards, Elegant Crown Molding, And Detailed Trim Work. The Chef-Inspired Kitchen Is A True Showpiece, Complete With A Central Island, Waterfall Quartz Countertops, Custom Cabinetry, Under-Cabinet And In-Cabinet Lighting, Custom Backsplash, And A Stylish Pot FillerAll Seamlessly Overlooking The Bright Living Area. The Sun-Filled Family Room Leads Directly To A Covered Outdoor Entertainment Area, Featuring The Pool, Pool House With Standing Shower, And An Outdoor BathroomCreating Your Very Own Private Backyard Retreat. Designed To Maximize Comfort And Natural Light, The Upper Level Includes 3 Solar Tubes Brighten The Space. The Primary Bedroom Offers A Spa-Like 5-Piece Ensuite And Custom Walk-In Closet. The Additional Bedrooms Are Generously Sized, While The Fourth Bedroom, Complete With Custom Closet Organizers And A Murphy Bed Setup, Can Serve As A Functional Bedroom Or A Home Office.Additional Interior Upgrades Include: Newly Replaced Windows, Built-In Speakers On Both Floors, Zebra Blinds Thru-Out, Kinetico Water Softener And Filtered Drinking Water System, Smart Outdoor Lighting, 200 AMP Panel W/ EV Level 2 Charger Outlet. The Exterior Is Enhanced By Programmable Pot Lights Surrounding The Home, Newly Asphalt Driveway, 4 Outdoor Security Cameras, And A Durable Roof.Located In A Top-Ranked School District, Minutes From Hwy 404, 407, And Public Transit. Steps To Trails, Community Centres, Richmond Green Sports Park, Costco, Home Depot, Various Shopping And Dining. (id:49269)
Property Details
|
MLS® Number
|
N12208595 |
|
Property Type
|
Single Family |
|
Community Name
|
Rouge Woods |
|
AmenitiesNearBy
|
Schools, Public Transit, Park |
|
Features
|
Lighting, Paved Yard |
|
ParkingSpaceTotal
|
4 |
|
PoolType
|
Outdoor Pool |
Building
|
BathroomTotal
|
4 |
|
BedroomsAboveGround
|
4 |
|
BedroomsTotal
|
4 |
|
Appliances
|
Central Vacuum, Water Heater, Water Softener, Blinds, Dishwasher, Dryer, Microwave, Oven, Stove, Washer, Refrigerator |
|
BasementDevelopment
|
Finished |
|
BasementType
|
N/a (finished) |
|
ConstructionStyleAttachment
|
Detached |
|
CoolingType
|
Central Air Conditioning |
|
ExteriorFinish
|
Brick |
|
FlooringType
|
Hardwood, Tile |
|
FoundationType
|
Concrete |
|
HalfBathTotal
|
1 |
|
HeatingFuel
|
Natural Gas |
|
HeatingType
|
Forced Air |
|
StoriesTotal
|
2 |
|
SizeInterior
|
2000 - 2500 Sqft |
|
Type
|
House |
|
UtilityWater
|
Municipal Water |
Parking
Land
|
Acreage
|
No |
|
FenceType
|
Fenced Yard |
|
LandAmenities
|
Schools, Public Transit, Park |
|
Sewer
|
Sanitary Sewer |
|
SizeDepth
|
106 Ft ,8 In |
|
SizeFrontage
|
33 Ft ,8 In |
|
SizeIrregular
|
33.7 X 106.7 Ft ; 33.66 X 110.17 X 33.84 X 106.69 |
|
SizeTotalText
|
33.7 X 106.7 Ft ; 33.66 X 110.17 X 33.84 X 106.69 |
Rooms
| Level |
Type |
Length |
Width |
Dimensions |
|
Second Level |
Primary Bedroom |
4.58 m |
3.67 m |
4.58 m x 3.67 m |
|
Second Level |
Bedroom 2 |
3.87 m |
3.12 m |
3.87 m x 3.12 m |
|
Second Level |
Bedroom 3 |
4.17 m |
3.38 m |
4.17 m x 3.38 m |
|
Second Level |
Bedroom 4 |
4.36 m |
3.38 m |
4.36 m x 3.38 m |
|
Basement |
Office |
4.89 m |
2.51 m |
4.89 m x 2.51 m |
|
Basement |
Great Room |
7.21 m |
4.61 m |
7.21 m x 4.61 m |
|
Lower Level |
Laundry Room |
2.86 m |
1.76 m |
2.86 m x 1.76 m |
|
Main Level |
Dining Room |
4.94 m |
4.52 m |
4.94 m x 4.52 m |
|
Main Level |
Kitchen |
4.43 m |
4.15 m |
4.43 m x 4.15 m |
|
Main Level |
Family Room |
4.59 m |
3.4 m |
4.59 m x 3.4 m |
https://www.realtor.ca/real-estate/28442946/65-melbourne-drive-richmond-hill-rouge-woods-rouge-woods

