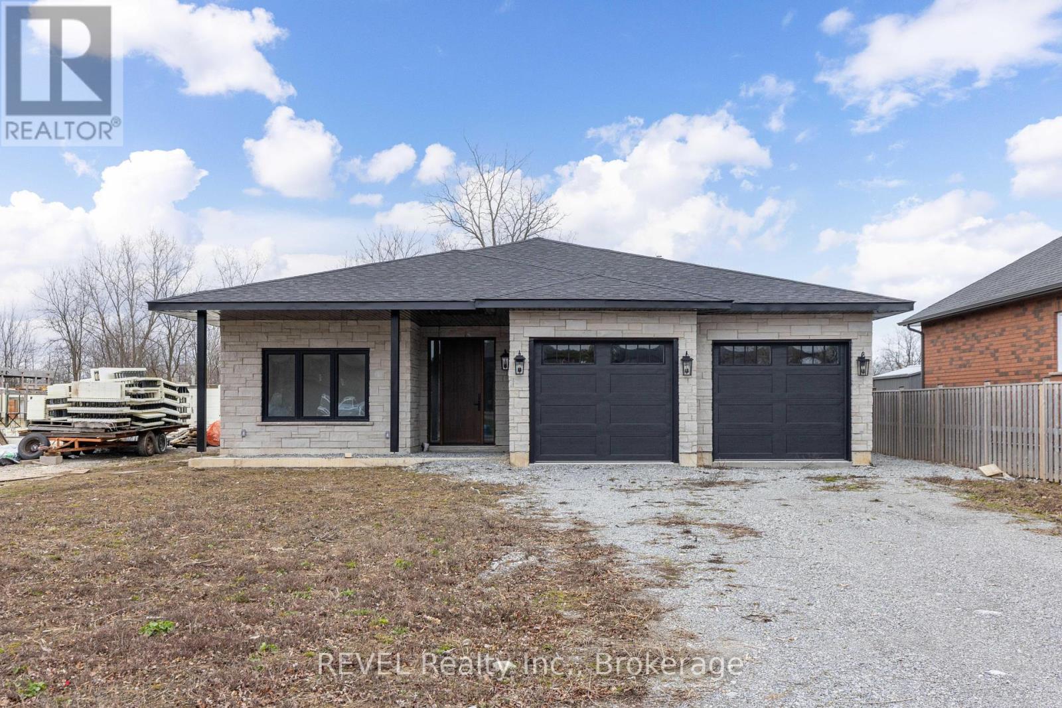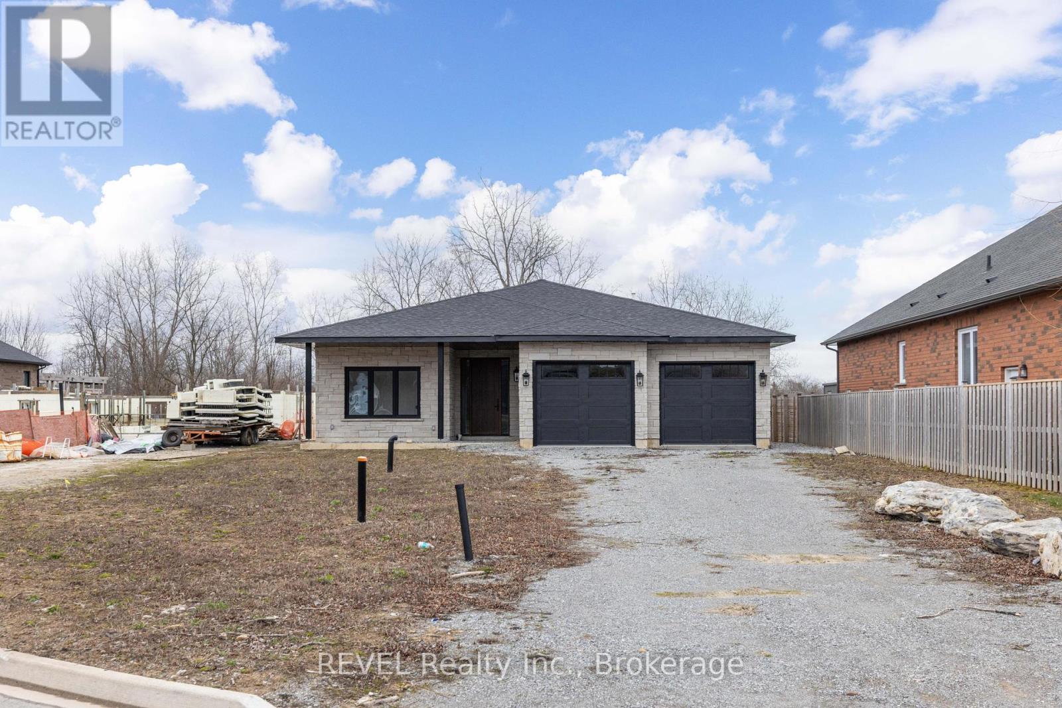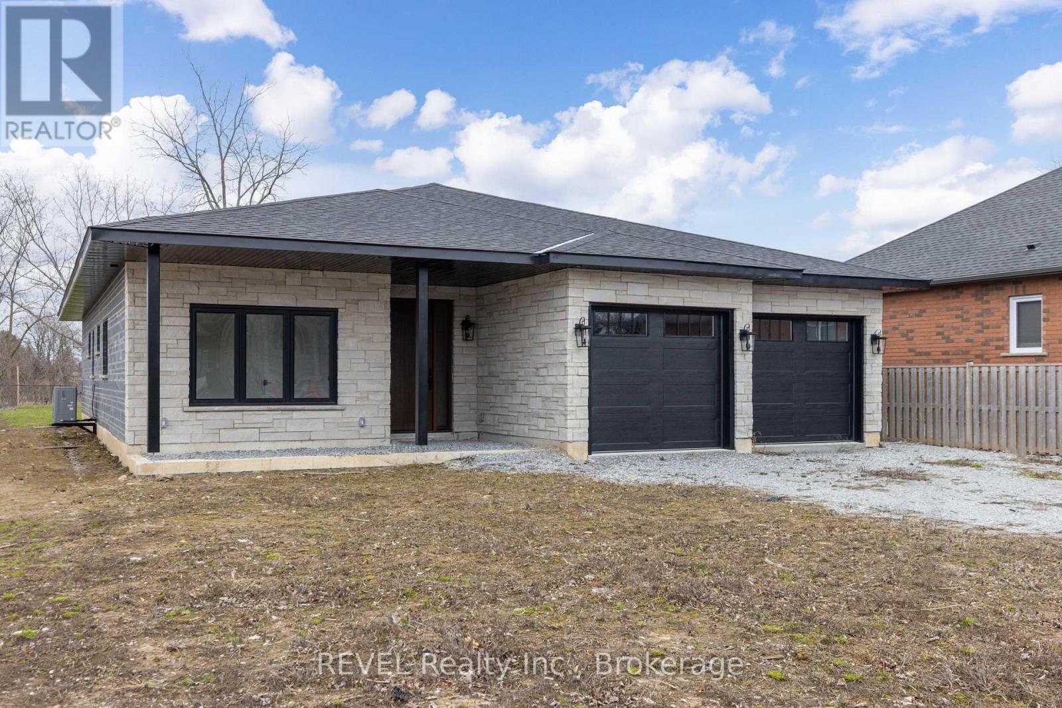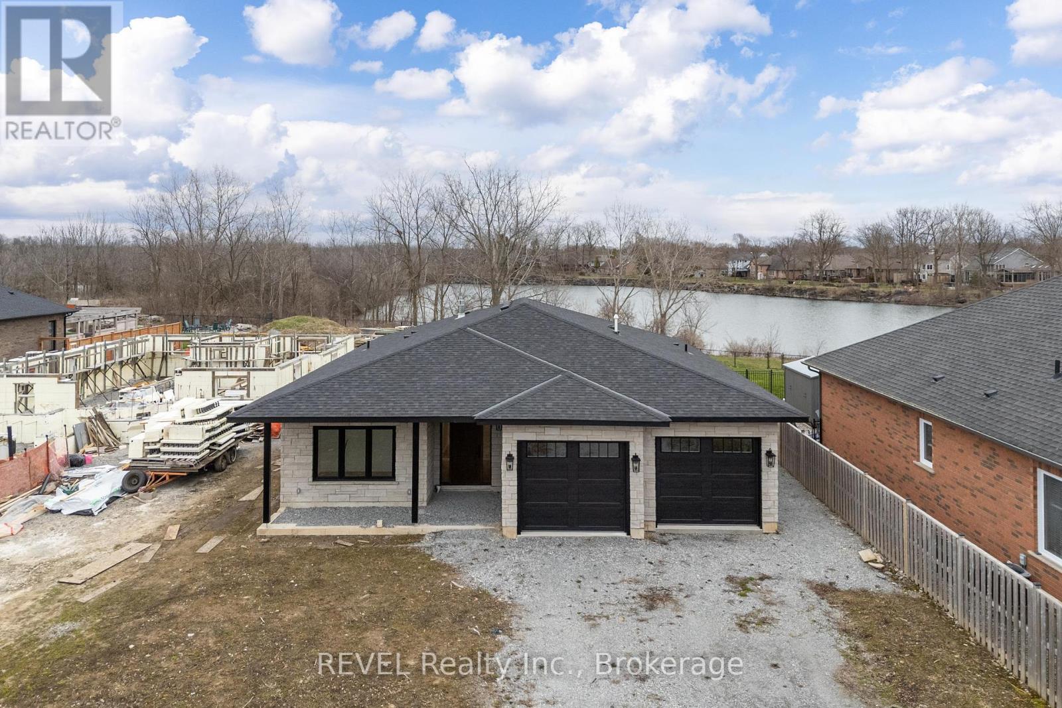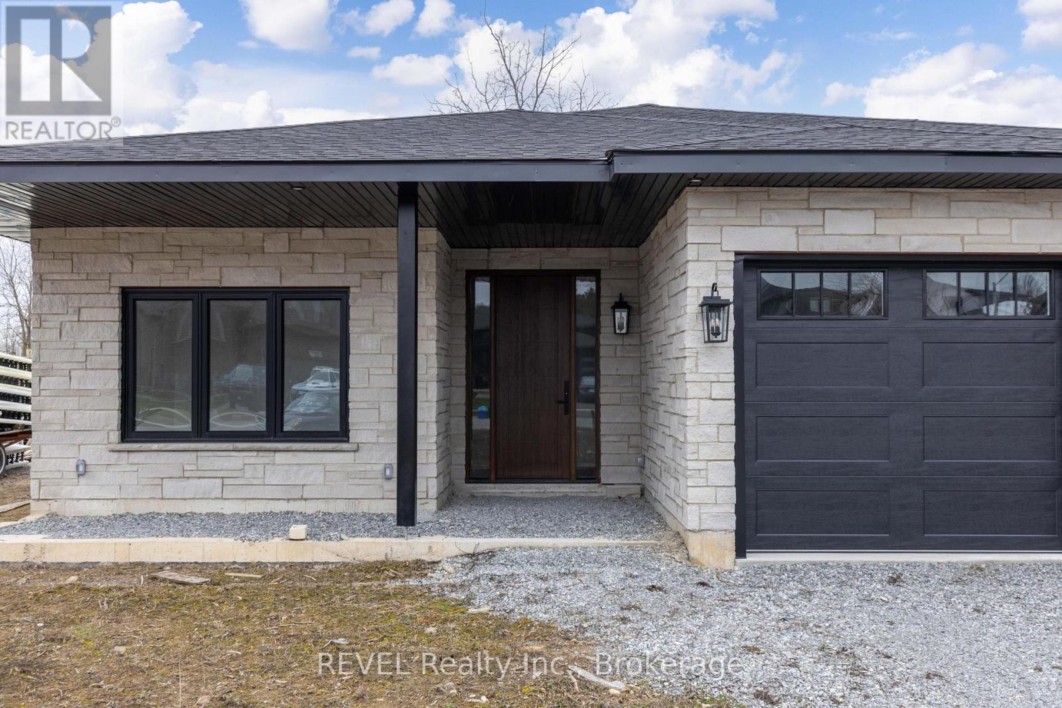3 Bedroom
2 Bathroom
1500 - 2000 sqft
Bungalow
Fireplace
Central Air Conditioning
Radiant Heat
$749,900
Stunning custom built home in Westwood Estates waiting for your final personal touches! This one level bungalow offers over 1700 sq ft of open concept living space that flows seamlessly from one area to another. The kitchen and dining area are paired with a walk-in pantry for extra kitchen space/storage. The kitchen also offers a walk out to the oversized yard overlooking the neighbourhood's "quarry pond". The primary bedroom features a roughed in 3 pc ensuite and a large walk-in closet. The living room features a beautiful brick fireplace for those cozy nights. There is also a mudroom off the garage that connects to the front foyer. This home requires a few personal touches to complete occupancy but this rare gem could be yours! (id:49269)
Property Details
|
MLS® Number
|
X12098907 |
|
Property Type
|
Single Family |
|
Community Name
|
878 - Sugarloaf |
|
Features
|
Irregular Lot Size, Carpet Free |
|
ParkingSpaceTotal
|
8 |
Building
|
BathroomTotal
|
2 |
|
BedroomsAboveGround
|
3 |
|
BedroomsTotal
|
3 |
|
Age
|
New Building |
|
Amenities
|
Fireplace(s) |
|
Appliances
|
Water Heater - Tankless, Water Heater, Dishwasher, Stove, Refrigerator |
|
ArchitecturalStyle
|
Bungalow |
|
ConstructionStyleAttachment
|
Detached |
|
CoolingType
|
Central Air Conditioning |
|
ExteriorFinish
|
Brick, Stone |
|
FireplacePresent
|
Yes |
|
FireplaceTotal
|
1 |
|
FoundationType
|
Poured Concrete |
|
HeatingType
|
Radiant Heat |
|
StoriesTotal
|
1 |
|
SizeInterior
|
1500 - 2000 Sqft |
|
Type
|
House |
|
UtilityWater
|
Municipal Water |
Parking
Land
|
Acreage
|
No |
|
Sewer
|
Sanitary Sewer |
|
SizeDepth
|
210 Ft ,6 In |
|
SizeFrontage
|
69 Ft ,8 In |
|
SizeIrregular
|
69.7 X 210.5 Ft |
|
SizeTotalText
|
69.7 X 210.5 Ft |
|
ZoningDescription
|
R1 |
Rooms
| Level |
Type |
Length |
Width |
Dimensions |
|
Main Level |
Bedroom |
2.98 m |
3.66 m |
2.98 m x 3.66 m |
|
Main Level |
Bedroom 2 |
3.05 m |
3.66 m |
3.05 m x 3.66 m |
|
Main Level |
Primary Bedroom |
3.57 m |
4.57 m |
3.57 m x 4.57 m |
|
Main Level |
Living Room |
4.88 m |
5.9 m |
4.88 m x 5.9 m |
|
Main Level |
Kitchen |
4.88 m |
3.66 m |
4.88 m x 3.66 m |
|
Main Level |
Dining Room |
2.44 m |
3.66 m |
2.44 m x 3.66 m |
https://www.realtor.ca/real-estate/28203346/65-renfield-street-port-colborne-sugarloaf-878-sugarloaf

