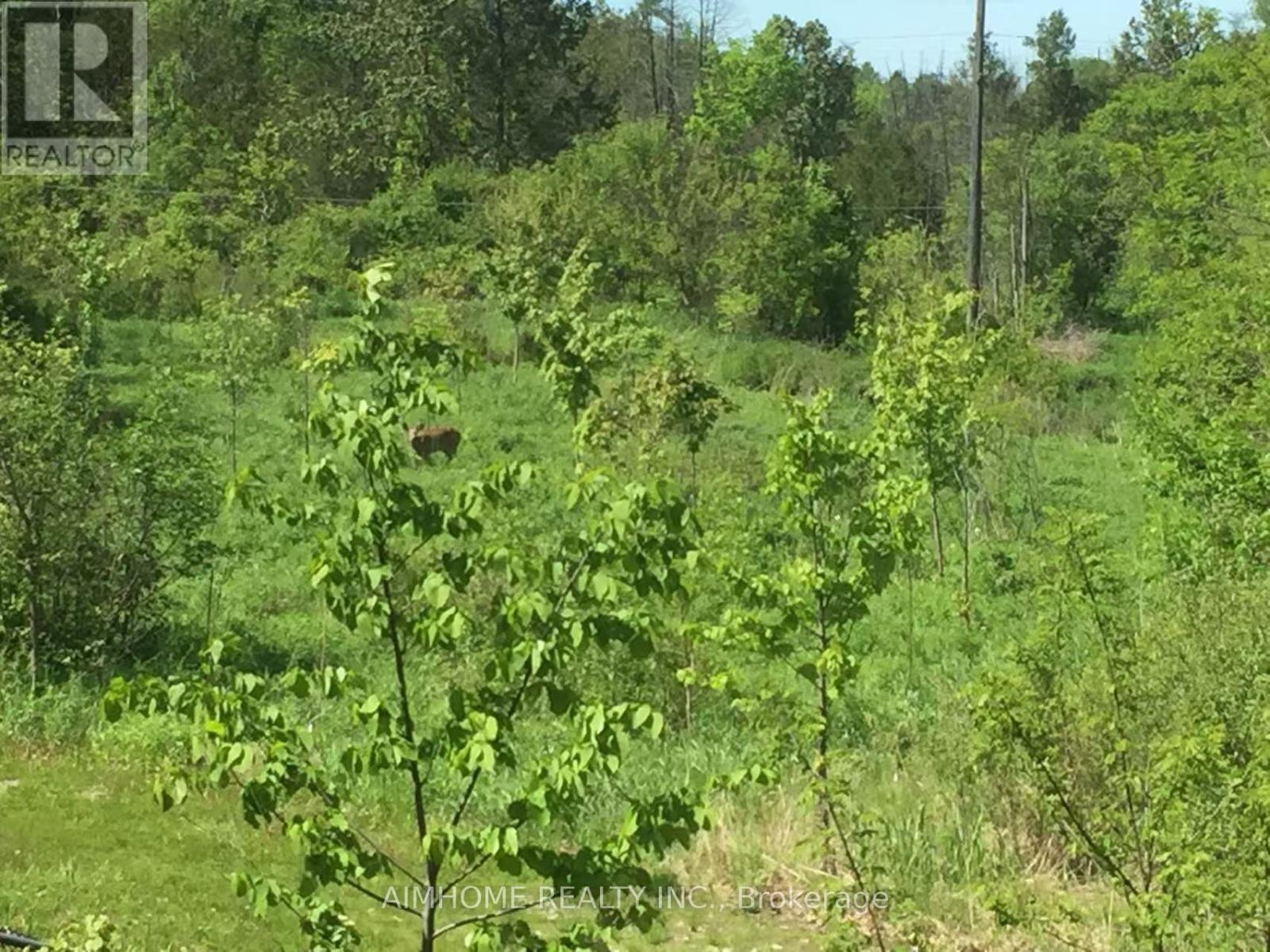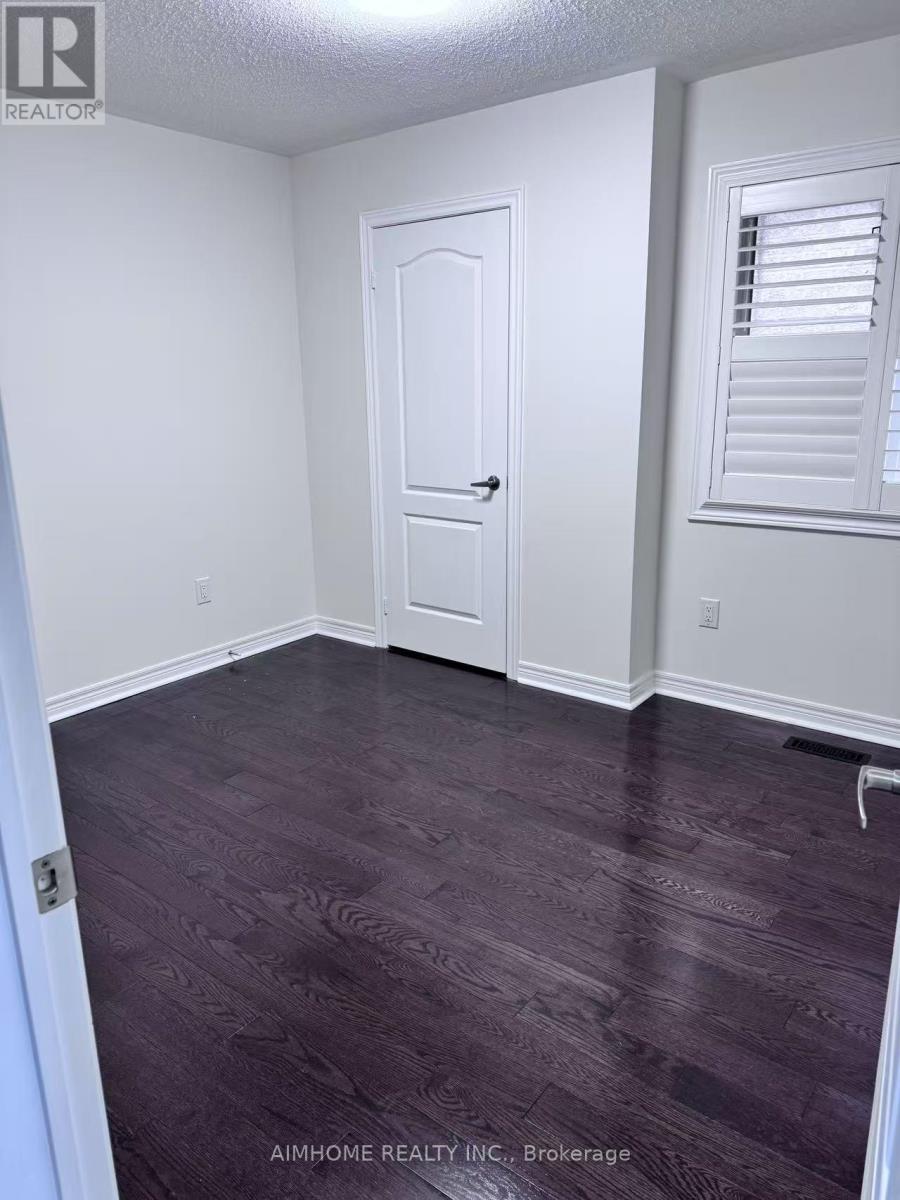6 Bedroom
4 Bathroom
2000 - 2500 sqft
Central Air Conditioning
Forced Air
$1,448,000
One-of-a-Kind Premium Property in Scarborough Absolutely Stunning!Nestled on a quiet cul-de-sac with a ravine lot and walkout basement, this exceptional home offers privacy, natural beauty, and convenience all in one.Prime Location:Backs onto a serene ravine and is just steps away from public and Catholic elementary schools, public transit, and parks. Within a 10-minute drive to University of Toronto (Scarborough campus), Centennial College, top-rated high schools, Highways 401 & 407, and Scarborough Town Centre.Upgrades & Features:New Hardwood flooring on main and second level with 9 ceilingsElegant oak staircaseStylish pot lights throughoutProfessionally finished walkout basement apartment currently rented for $1,800/monthLocated on a child-safe street, perfect for familiesThis is a rare opportunity to own a premium property in a sought-after neighborhoodideal for families and investors alike. (id:49269)
Property Details
|
MLS® Number
|
E12128480 |
|
Property Type
|
Single Family |
|
Community Name
|
Rouge E11 |
|
AmenitiesNearBy
|
Park |
|
Features
|
Cul-de-sac, Ravine, Conservation/green Belt |
|
ParkingSpaceTotal
|
4 |
|
ViewType
|
River View |
Building
|
BathroomTotal
|
4 |
|
BedroomsAboveGround
|
4 |
|
BedroomsBelowGround
|
2 |
|
BedroomsTotal
|
6 |
|
Age
|
6 To 15 Years |
|
Appliances
|
Central Vacuum, Dryer, Stove, Washer, Window Coverings, Refrigerator |
|
BasementDevelopment
|
Finished |
|
BasementFeatures
|
Walk Out |
|
BasementType
|
Full (finished) |
|
ConstructionStyleAttachment
|
Detached |
|
CoolingType
|
Central Air Conditioning |
|
ExteriorFinish
|
Brick |
|
FireProtection
|
Smoke Detectors |
|
FlooringType
|
Hardwood, Laminate, Ceramic, Tile |
|
FoundationType
|
Brick, Concrete |
|
HalfBathTotal
|
1 |
|
HeatingFuel
|
Natural Gas |
|
HeatingType
|
Forced Air |
|
StoriesTotal
|
2 |
|
SizeInterior
|
2000 - 2500 Sqft |
|
Type
|
House |
|
UtilityWater
|
Municipal Water |
Parking
Land
|
Acreage
|
No |
|
FenceType
|
Fenced Yard |
|
LandAmenities
|
Park |
|
Sewer
|
Sanitary Sewer |
|
SizeDepth
|
88 Ft ,7 In |
|
SizeFrontage
|
32 Ft |
|
SizeIrregular
|
32 X 88.6 Ft |
|
SizeTotalText
|
32 X 88.6 Ft |
Rooms
| Level |
Type |
Length |
Width |
Dimensions |
|
Second Level |
Primary Bedroom |
5.15 m |
3.65 m |
5.15 m x 3.65 m |
|
Second Level |
Bedroom 2 |
4.4 m |
3.5 m |
4.4 m x 3.5 m |
|
Second Level |
Bedroom 3 |
3.67 m |
3.35 m |
3.67 m x 3.35 m |
|
Second Level |
Bedroom 4 |
3.5 m |
3.5 m |
3.5 m x 3.5 m |
|
Basement |
Bedroom |
3.35 m |
2.3 m |
3.35 m x 2.3 m |
|
Basement |
Living Room |
3.76 m |
3.67 m |
3.76 m x 3.67 m |
|
Basement |
Bedroom |
3.3 m |
3.16 m |
3.3 m x 3.16 m |
|
Main Level |
Living Room |
3.48 m |
4.05 m |
3.48 m x 4.05 m |
|
Main Level |
Dining Room |
3.3 m |
3.48 m |
3.3 m x 3.48 m |
|
Main Level |
Kitchen |
3.82 m |
2.66 m |
3.82 m x 2.66 m |
|
Main Level |
Eating Area |
3.86 m |
2.46 m |
3.86 m x 2.46 m |
Utilities
|
Cable
|
Available |
|
Sewer
|
Installed |
https://www.realtor.ca/real-estate/28271162/65-snowy-owl-way-toronto-rouge-rouge-e11









