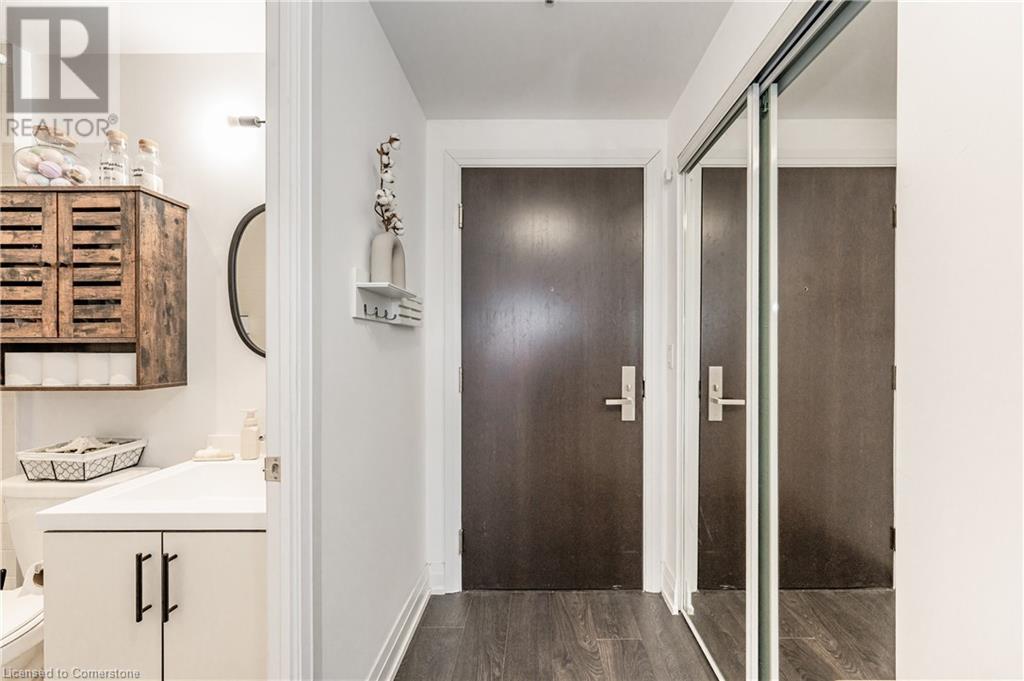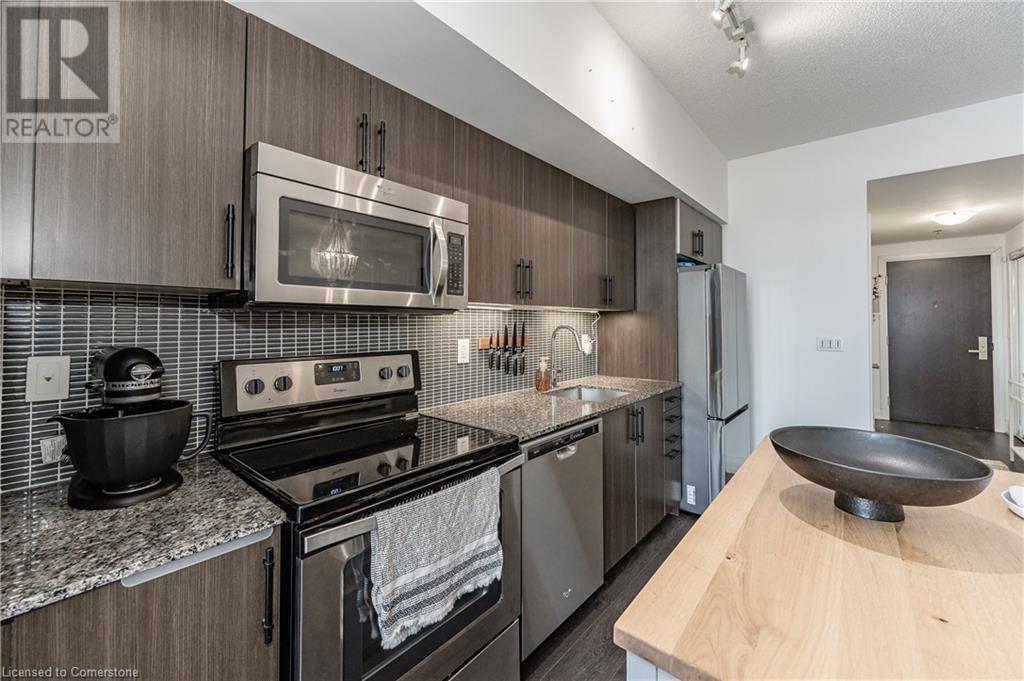1 Bedroom
1 Bathroom
585 sqft
Central Air Conditioning
Forced Air
$2,150 MonthlyHeat
Nestled in the vibrant Kerr Village of Old Oakville, conveniently close to the Oakville GO Trainstation, as well as an array of shops and dining establishments, this residence boasts a plethora of luxurious amenities. These include around-the-clock security and concierge services, a rooftop terrace equipped with communal kitchenettes and BBQ facilities ideal for hosting gatherings, a well-appointed party room featuring a complete kitchen and dining area, a fully-equipped gym and pilates studio, an inviting indoor pool, rejuvenating hot tub, invigorating cold plunge, relaxing sauna, as well as a versatile media/library room. Updated balcony flooring, and an inclusive kitchen island. Other notable features include additional storage in the ensuite laundry room, lofty 9-foot ceilings, as well as one underground parking spot anda dedicated locker. The condo fee covers essential amenities such as heating, air conditioning, landscaping, snow removal, and visitor parking. (id:49269)
Property Details
|
MLS® Number
|
40708207 |
|
Property Type
|
Single Family |
|
AmenitiesNearBy
|
Park, Place Of Worship, Public Transit, Schools, Shopping |
|
Features
|
Balcony |
|
ParkingSpaceTotal
|
1 |
Building
|
BathroomTotal
|
1 |
|
BedroomsAboveGround
|
1 |
|
BedroomsTotal
|
1 |
|
Appliances
|
Dishwasher, Dryer, Refrigerator, Stove, Washer, Microwave Built-in, Window Coverings |
|
BasementType
|
None |
|
ConstructionStyleAttachment
|
Attached |
|
CoolingType
|
Central Air Conditioning |
|
ExteriorFinish
|
Concrete |
|
HeatingType
|
Forced Air |
|
StoriesTotal
|
1 |
|
SizeInterior
|
585 Sqft |
|
Type
|
Apartment |
|
UtilityWater
|
Municipal Water |
Parking
Land
|
AccessType
|
Highway Nearby |
|
Acreage
|
No |
|
LandAmenities
|
Park, Place Of Worship, Public Transit, Schools, Shopping |
|
Sewer
|
Municipal Sewage System |
|
SizeTotalText
|
Unknown |
|
ZoningDescription
|
Mu4 Sp:20 |
Rooms
| Level |
Type |
Length |
Width |
Dimensions |
|
Main Level |
4pc Bathroom |
|
|
Measurements not available |
|
Main Level |
Bedroom |
|
|
10'4'' x 10'1'' |
|
Main Level |
Kitchen |
|
|
16'2'' x 7'7'' |
|
Main Level |
Living Room |
|
|
16'7'' x 8'3'' |
https://www.realtor.ca/real-estate/28107531/65-speers-road-unit-227-oakville
























