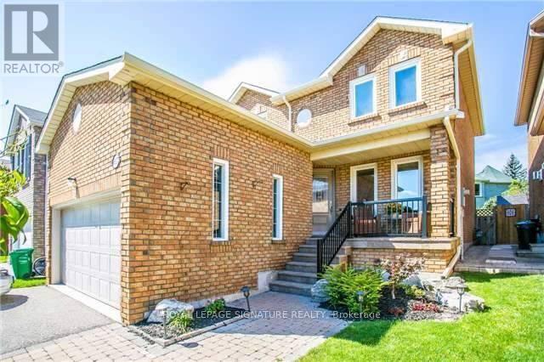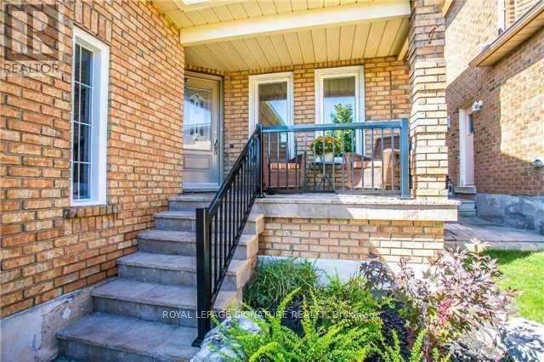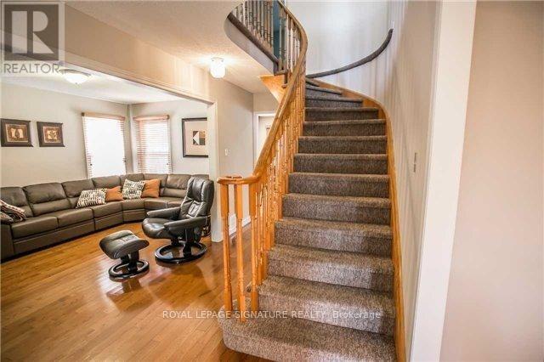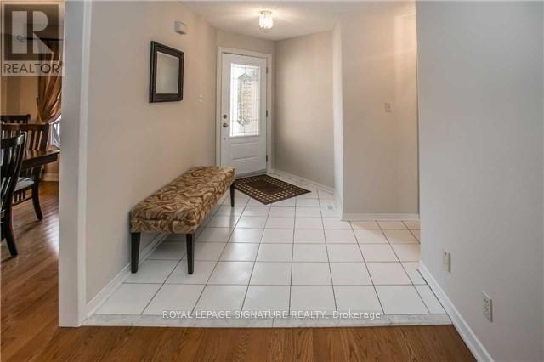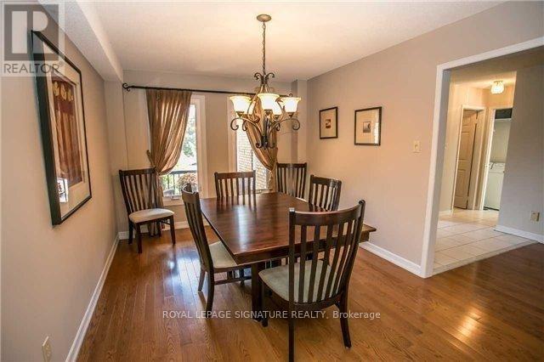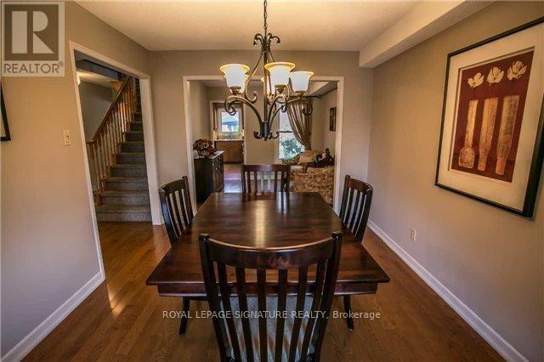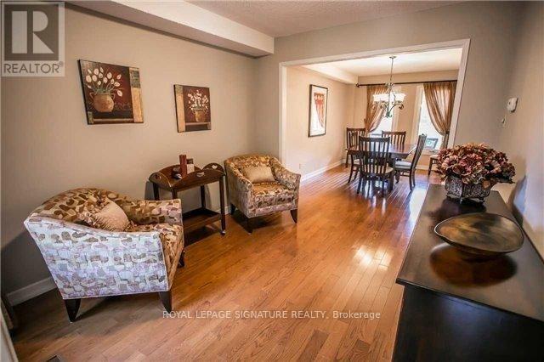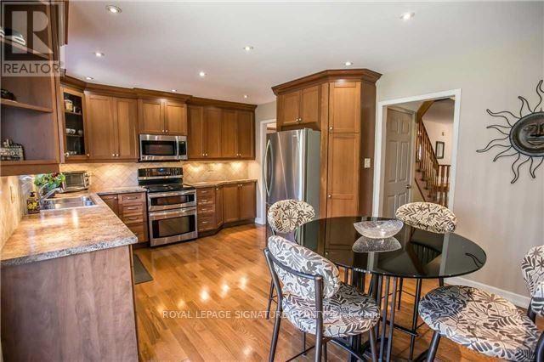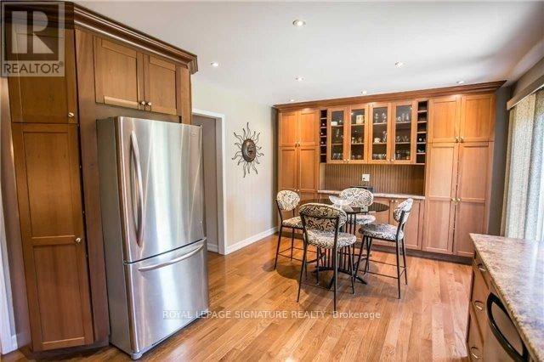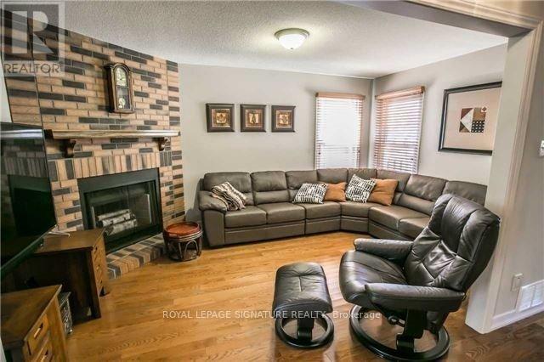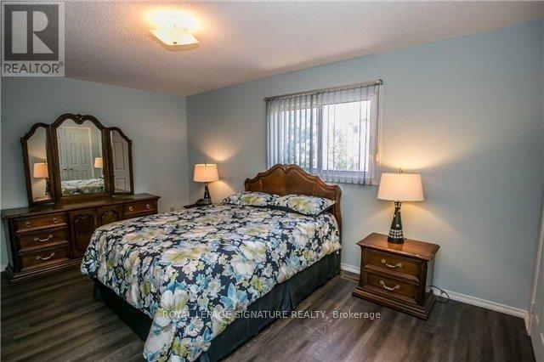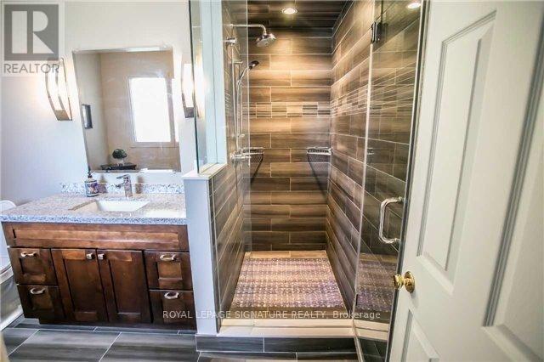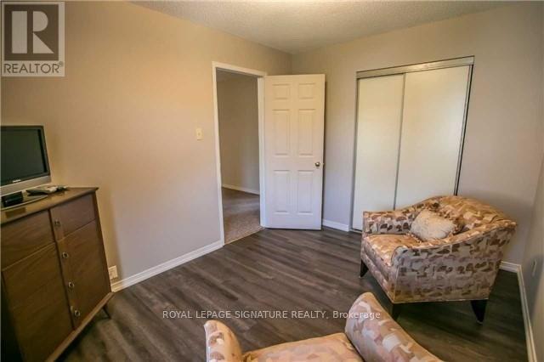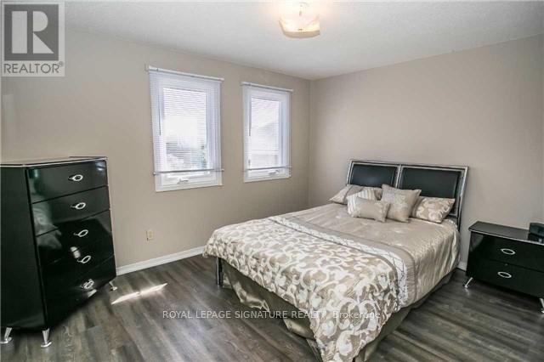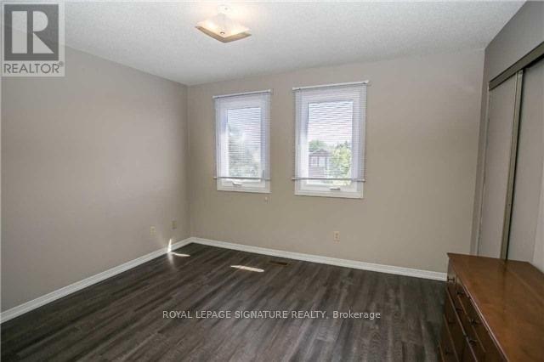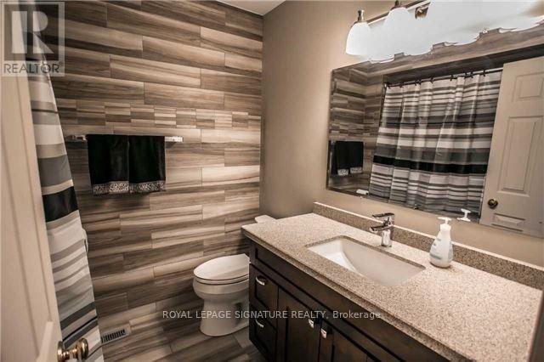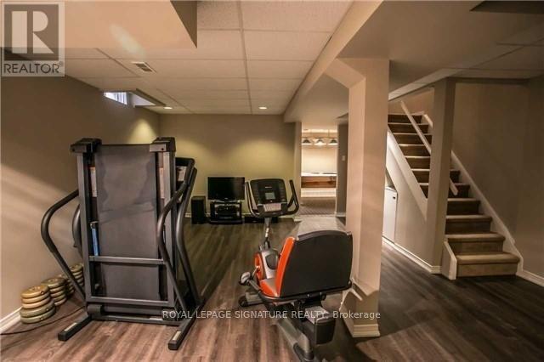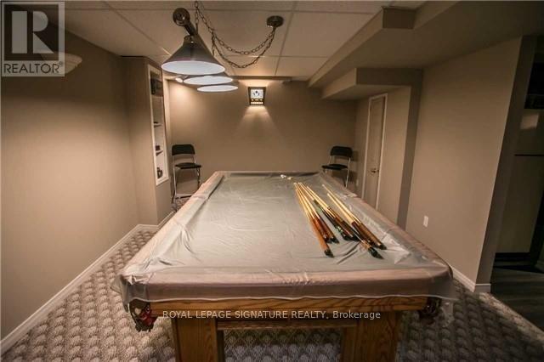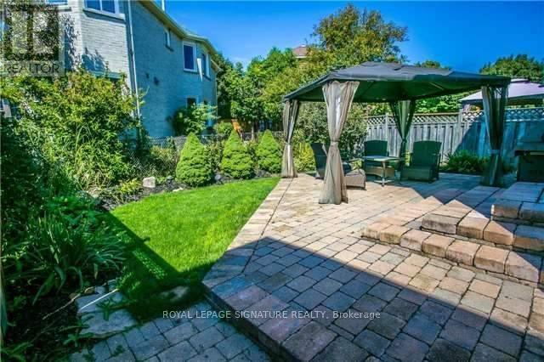416-218-8800
admin@hlfrontier.com
6517 Warbler Lane Mississauga, Ontario L5N 6E1
5 Bedroom
3 Bathroom
Fireplace
Central Air Conditioning
Forced Air
$4,200 Monthly
***Executive Living***Fabulous 4 Bed Spacious Family Home, Hardwood Floor Through out Main Level,Stunning Kitchen with Built-in Pantry. Stone Back-splash, Master Bedroom with Glass Shower and Granite.Main Floor Laundry with Walk to Garage. (id:49269)
Property Details
| MLS® Number | W8309078 |
| Property Type | Single Family |
| Community Name | Lisgar |
| Parking Space Total | 4 |
Building
| Bathroom Total | 3 |
| Bedrooms Above Ground | 4 |
| Bedrooms Below Ground | 1 |
| Bedrooms Total | 5 |
| Appliances | Dishwasher, Dryer, Microwave, Oven, Refrigerator, Stove, Washer |
| Basement Development | Finished |
| Basement Type | N/a (finished) |
| Construction Style Attachment | Detached |
| Cooling Type | Central Air Conditioning |
| Exterior Finish | Brick |
| Fireplace Present | Yes |
| Foundation Type | Concrete |
| Heating Fuel | Natural Gas |
| Heating Type | Forced Air |
| Stories Total | 2 |
| Type | House |
| Utility Water | Municipal Water |
Parking
| Attached Garage |
Land
| Acreage | No |
| Sewer | Sanitary Sewer |
Rooms
| Level | Type | Length | Width | Dimensions |
|---|---|---|---|---|
| Second Level | Primary Bedroom | 4.82 m | 3.5 m | 4.82 m x 3.5 m |
| Second Level | Bedroom 2 | 4 m | 2.28 m | 4 m x 2.28 m |
| Second Level | Bedroom 3 | 3.71 m | 3.28 m | 3.71 m x 3.28 m |
| Second Level | Bedroom 4 | 3.63 m | 2.75 m | 3.63 m x 2.75 m |
| Lower Level | Games Room | 5.28 m | 3.47 m | 5.28 m x 3.47 m |
| Lower Level | Recreational, Games Room | 5.9 m | 4.22 m | 5.9 m x 4.22 m |
| Main Level | Living Room | 3.33 m | 2.95 m | 3.33 m x 2.95 m |
| Main Level | Dining Room | 4.31 m | 3.03 m | 4.31 m x 3.03 m |
| Main Level | Kitchen | 3.54 m | 2.74 m | 3.54 m x 2.74 m |
| Main Level | Eating Area | 3.54 m | 2.2 m | 3.54 m x 2.2 m |
| Main Level | Family Room | 4.74 m | 3 m | 4.74 m x 3 m |
https://www.realtor.ca/real-estate/26851834/6517-warbler-lane-mississauga-lisgar
Interested?
Contact us for more information

