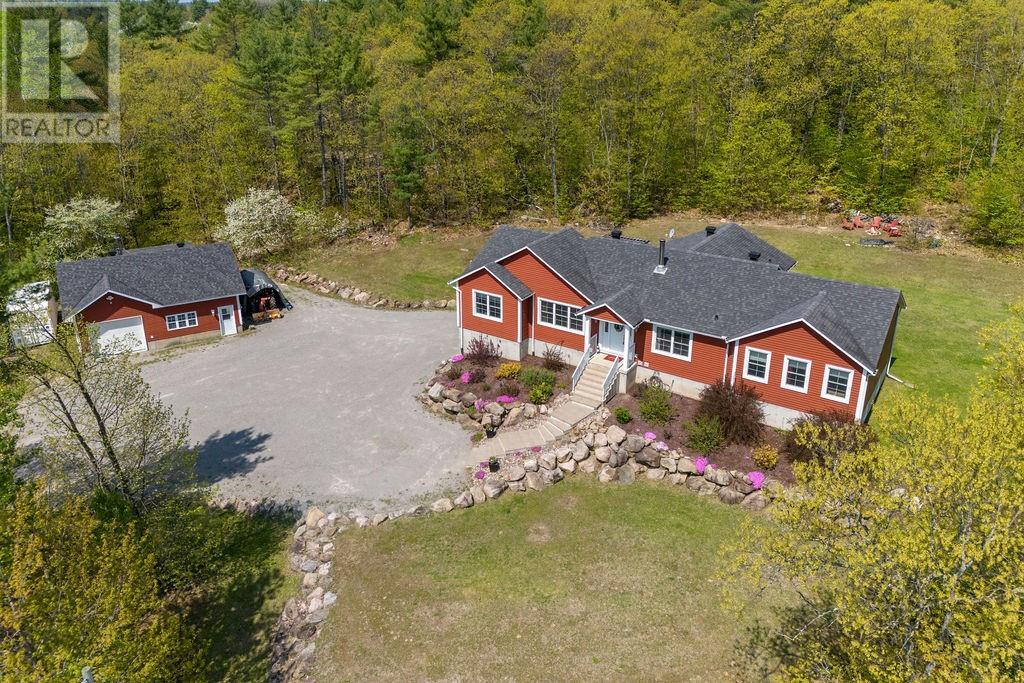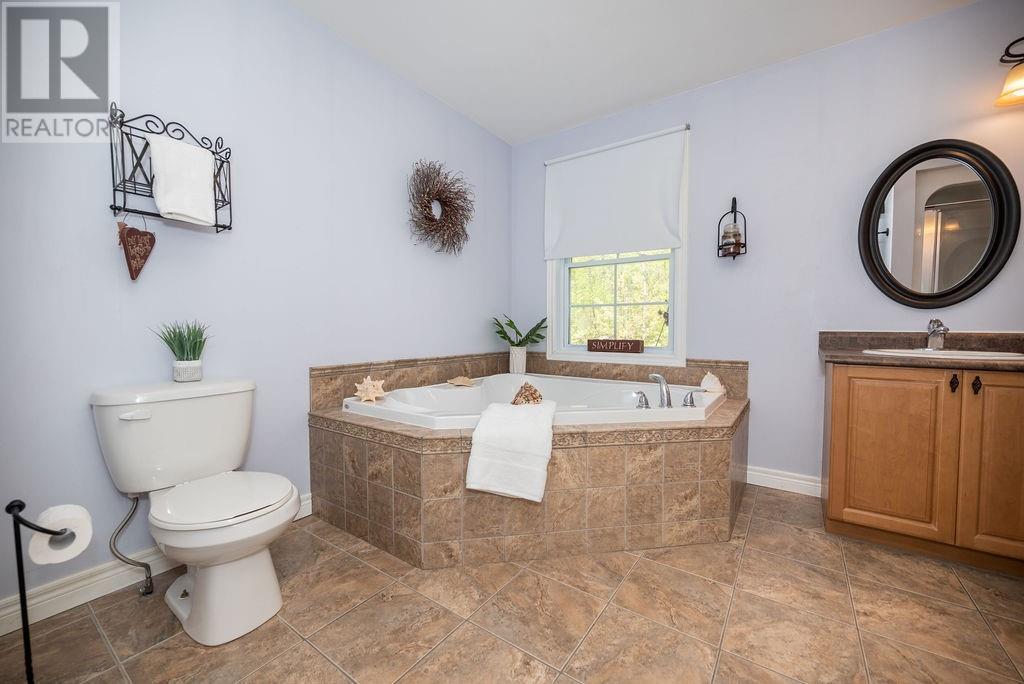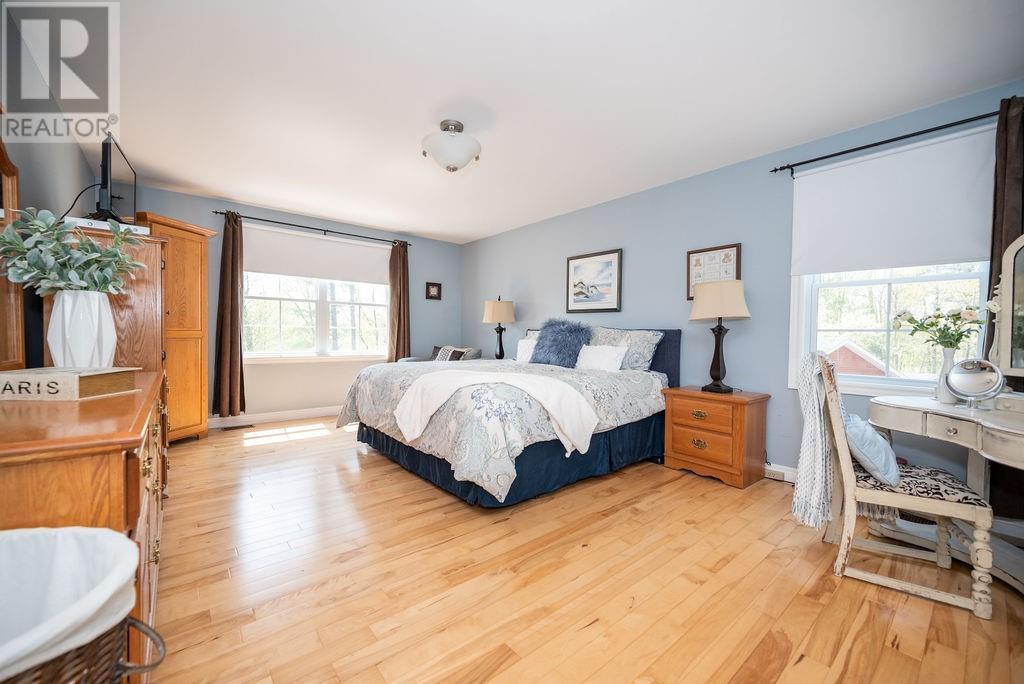6 Bedroom
3 Bathroom
Bungalow
Central Air Conditioning
Forced Air
Acreage
$899,900
Sprawling custom-built 2350 sqft family home. Country Living just minutes from Petawawa. This 6 bedroom, 3 bath home sits on 4.6 acres. Entering the spacious foyer you are met with the open concept dining/kitchen/living room featuring a chef's kitchen with a walk-in pantry, main floor laundry, and patio doors to the large deck with hot tub. To your left, the office, generous primary bedroom, spa-like ensuite, and walk-in closet. To your right 3 more large bedrooms, 2 with walk-in closets and 3rd with double closets, and a full bathroom. The lower level boasts 9 ft ceilings, a massive family room with a custom wet bar, and pool table, 2 generous bedrooms, a huge utility room and a bathroom. Walk out to the 2 car attached garage from the family room. The utility room has a separate door to the garage for bringing in wood for the wood/electric furnace. Detached 32 x 28 heated garage/workshop that will hold all your toys on a separate hydro meter. 50 yr shingles (id:49269)
Property Details
|
MLS® Number
|
1392650 |
|
Property Type
|
Single Family |
|
Neigbourhood
|
Rantz |
|
Amenities Near By
|
Recreation Nearby, Water Nearby |
|
Communication Type
|
Internet Access |
|
Easement
|
None |
|
Features
|
Acreage, Park Setting, Treed, Rolling |
|
Parking Space Total
|
20 |
|
Road Type
|
Paved Road |
|
Structure
|
Deck |
Building
|
Bathroom Total
|
3 |
|
Bedrooms Above Ground
|
4 |
|
Bedrooms Below Ground
|
2 |
|
Bedrooms Total
|
6 |
|
Appliances
|
Refrigerator, Dishwasher, Hood Fan, Stove, Hot Tub, Blinds |
|
Architectural Style
|
Bungalow |
|
Basement Development
|
Finished |
|
Basement Type
|
Full (finished) |
|
Constructed Date
|
2010 |
|
Construction Material
|
Wood Frame |
|
Construction Style Attachment
|
Detached |
|
Cooling Type
|
Central Air Conditioning |
|
Exterior Finish
|
Vinyl |
|
Fixture
|
Drapes/window Coverings |
|
Flooring Type
|
Hardwood, Laminate, Tile |
|
Foundation Type
|
Poured Concrete |
|
Heating Fuel
|
Wood |
|
Heating Type
|
Forced Air |
|
Stories Total
|
1 |
|
Type
|
House |
|
Utility Water
|
Drilled Well |
Parking
|
Detached Garage
|
|
|
Attached Garage
|
|
Land
|
Acreage
|
Yes |
|
Land Amenities
|
Recreation Nearby, Water Nearby |
|
Sewer
|
Septic System |
|
Size Depth
|
649 Ft |
|
Size Frontage
|
382 Ft ,1 In |
|
Size Irregular
|
4.67 |
|
Size Total
|
4.67 Ac |
|
Size Total Text
|
4.67 Ac |
|
Zoning Description
|
Residential |
Rooms
| Level |
Type |
Length |
Width |
Dimensions |
|
Lower Level |
Family Room |
|
|
33'2" x 21'7" |
|
Lower Level |
Utility Room |
|
|
24'5" x 13'8" |
|
Lower Level |
Bedroom |
|
|
13'5" x 11'8" |
|
Lower Level |
Bedroom |
|
|
13'8" x 11'8" |
|
Lower Level |
3pc Bathroom |
|
|
9'10" x 8'5" |
|
Main Level |
Kitchen |
|
|
15'11" x 14'6" |
|
Main Level |
Pantry |
|
|
9'8" x 6'9" |
|
Main Level |
Laundry Room |
|
|
7'8" x 6'4" |
|
Main Level |
Living Room |
|
|
17'4" x 15'0" |
|
Main Level |
Dining Room |
|
|
14'6" x 15'0" |
|
Main Level |
Bedroom |
|
|
12'9" x 10'9" |
|
Main Level |
Bedroom |
|
|
13'4" x 10'8" |
|
Main Level |
Bedroom |
|
|
12'2" x 12'2" |
|
Main Level |
Primary Bedroom |
|
|
19'10" x 18'0" |
|
Main Level |
Other |
|
|
8'11" x 5'10" |
|
Main Level |
4pc Ensuite Bath |
|
|
13'6" x 8'11" |
|
Main Level |
Full Bathroom |
|
|
9'11" x 7'11" |
|
Main Level |
Office |
|
|
14'0" x 13'3" |
|
Main Level |
Foyer |
|
|
13'3" x 8'0" |
https://www.realtor.ca/real-estate/26909263/652-rantz-road-petawawa-rantz
































