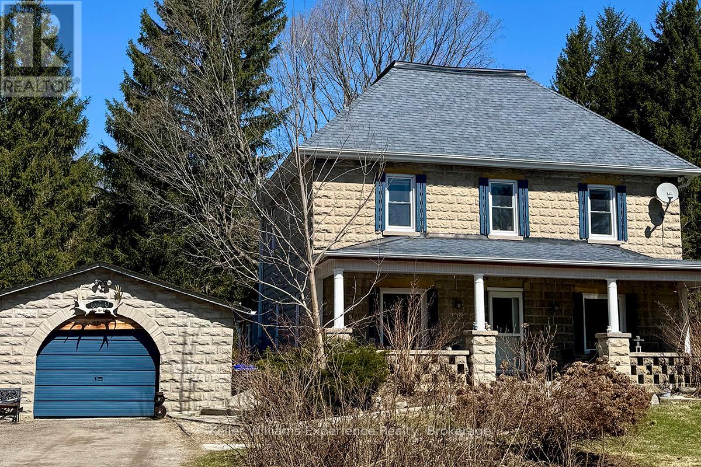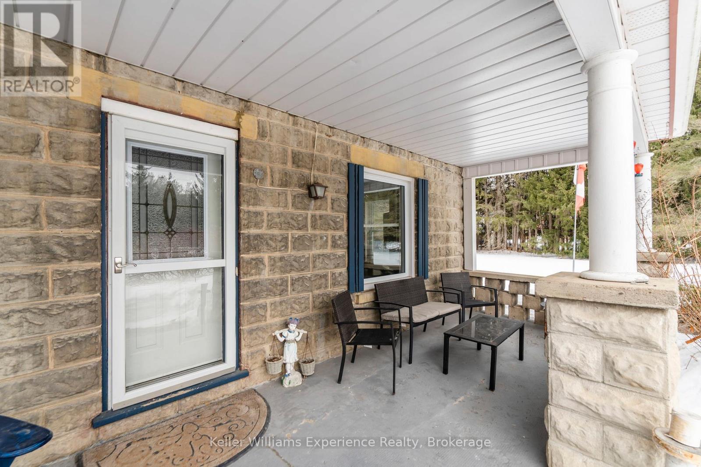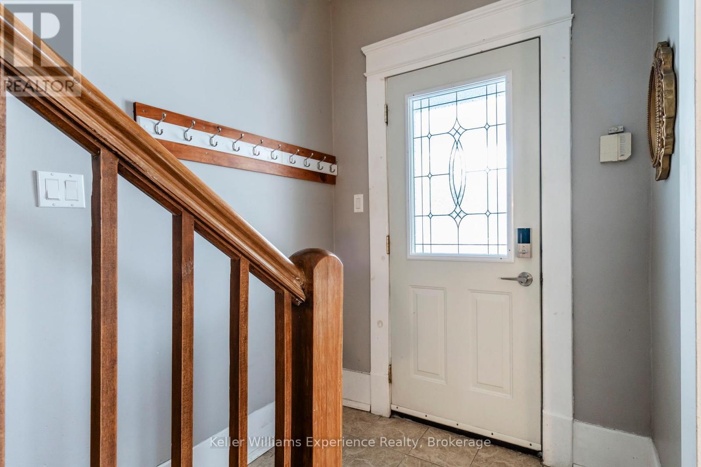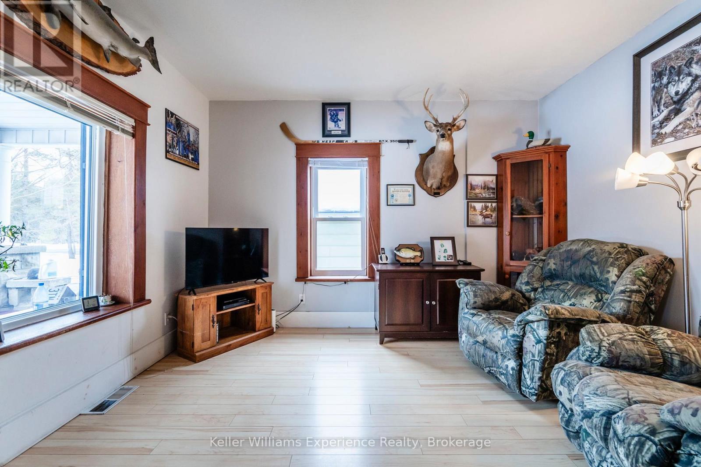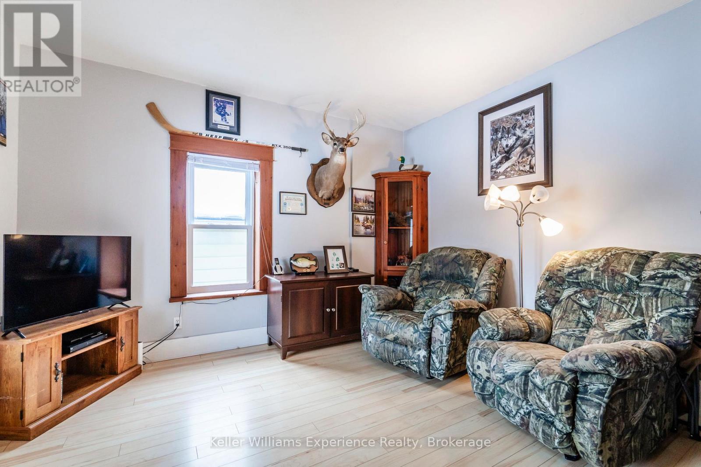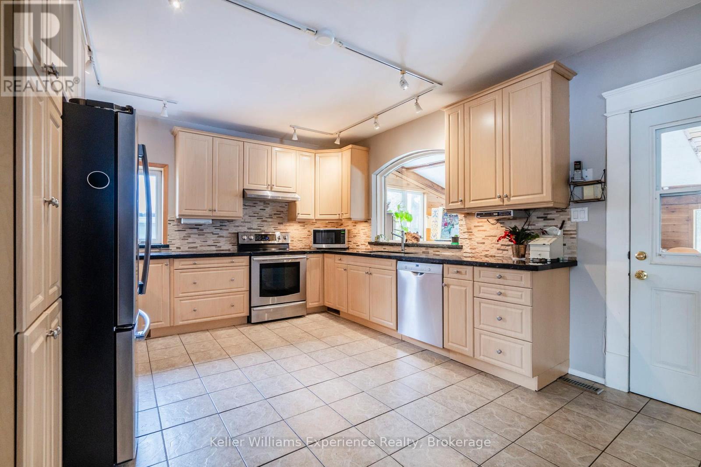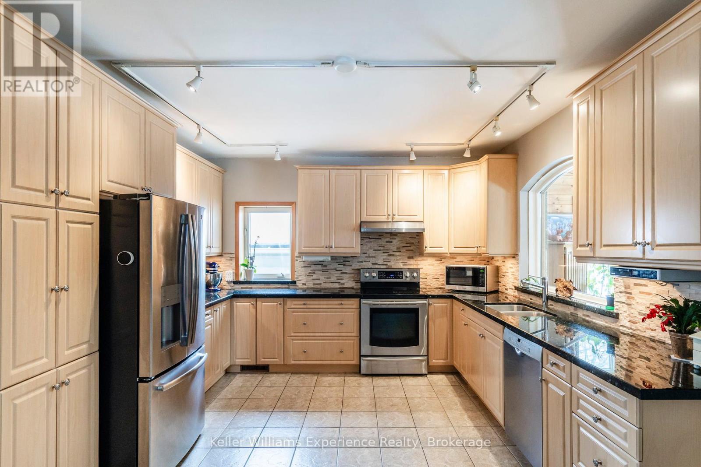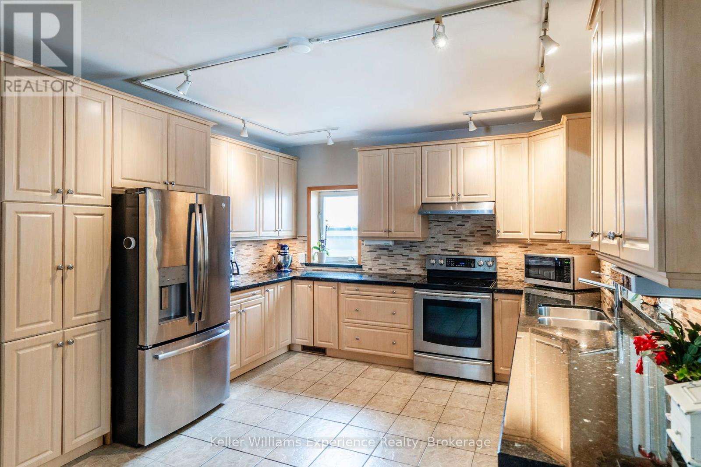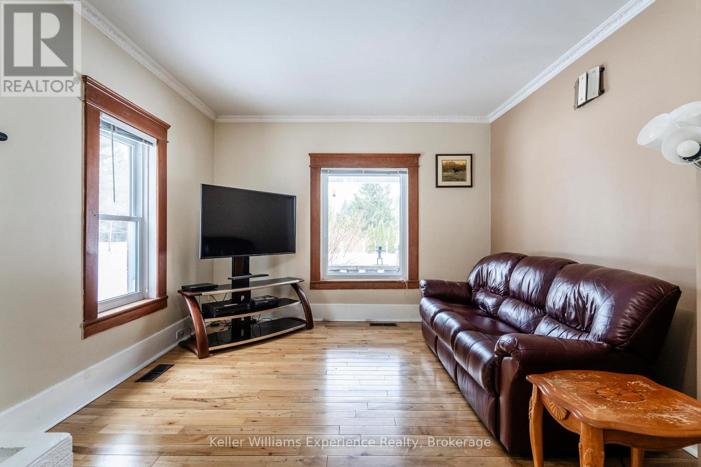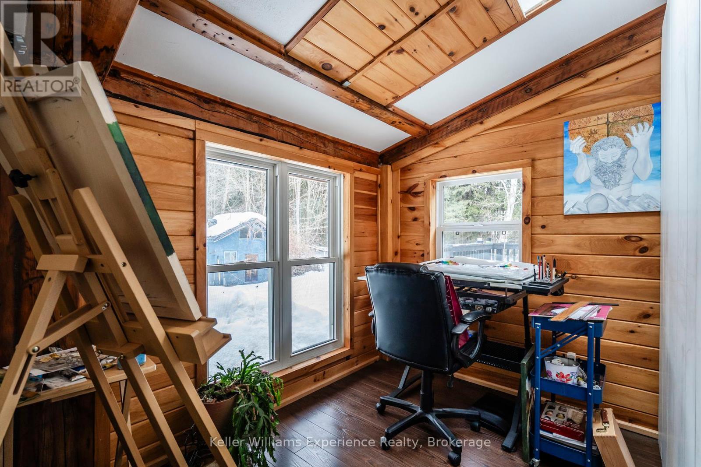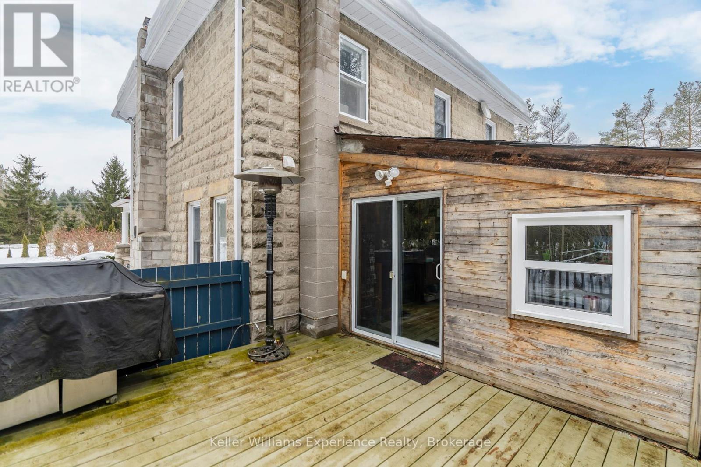3 Bedroom
2 Bathroom
1500 - 2000 sqft
Fireplace
Central Air Conditioning
Forced Air
$969,000
Step into the perfect blend of character and modern convenience with this beautifully maintained 3-bedroom, 2-bathroom century home. Nestled on just over an acre (1.3 acres) of land backing onto a lush forest, this property offers a serene retreat while keeping you close to all the amenities of Angus. Enjoy your morning coffee on the covered front porch or relax in the inviting sunroom, complete with rustic beams and a cozy gas fireplace. The oversized detached garage and two additional storage sheds provide plenty of space for all your tools and toys. Located just outside of town, you'll love the peaceful rural setting without sacrificing convenience. Don't miss out on this one-of-a-kind home! *EXTRAS* Roof 2021, Hot Water Tank Owned, Water Softener + UV Filter (id:49269)
Property Details
|
MLS® Number
|
N12115252 |
|
Property Type
|
Single Family |
|
Community Name
|
Rural Essa |
|
AmenitiesNearBy
|
Schools |
|
Features
|
Wooded Area, Irregular Lot Size, Flat Site, Sump Pump |
|
ParkingSpaceTotal
|
11 |
|
Structure
|
Deck, Porch, Shed |
Building
|
BathroomTotal
|
2 |
|
BedroomsAboveGround
|
3 |
|
BedroomsTotal
|
3 |
|
Amenities
|
Fireplace(s) |
|
Appliances
|
Central Vacuum, Garage Door Opener Remote(s), Water Heater, Water Softener, Water Treatment, Dishwasher, Dryer, Microwave, Washer, Refrigerator |
|
BasementDevelopment
|
Unfinished |
|
BasementType
|
N/a (unfinished) |
|
ConstructionStyleAttachment
|
Detached |
|
CoolingType
|
Central Air Conditioning |
|
ExteriorFinish
|
Brick |
|
FireplacePresent
|
Yes |
|
FoundationType
|
Concrete |
|
HeatingFuel
|
Natural Gas |
|
HeatingType
|
Forced Air |
|
StoriesTotal
|
2 |
|
SizeInterior
|
1500 - 2000 Sqft |
|
Type
|
House |
|
UtilityWater
|
Drilled Well |
Parking
Land
|
Acreage
|
No |
|
LandAmenities
|
Schools |
|
Sewer
|
Septic System |
|
SizeDepth
|
216 Ft ,10 In |
|
SizeFrontage
|
200 Ft ,9 In |
|
SizeIrregular
|
200.8 X 216.9 Ft |
|
SizeTotalText
|
200.8 X 216.9 Ft|1/2 - 1.99 Acres |
|
ZoningDescription
|
A2 |
Rooms
| Level |
Type |
Length |
Width |
Dimensions |
|
Second Level |
Bathroom |
3.61 m |
3.54 m |
3.61 m x 3.54 m |
|
Second Level |
Other |
3.61 m |
1.36 m |
3.61 m x 1.36 m |
|
Second Level |
Primary Bedroom |
3.47 m |
3.77 m |
3.47 m x 3.77 m |
|
Second Level |
Bedroom |
3.48 m |
2.98 m |
3.48 m x 2.98 m |
|
Second Level |
Bedroom |
3.62 m |
2.74 m |
3.62 m x 2.74 m |
|
Main Level |
Living Room |
3.46 m |
4.04 m |
3.46 m x 4.04 m |
|
Main Level |
Family Room |
3.61 m |
4.51 m |
3.61 m x 4.51 m |
|
Main Level |
Dining Room |
3.62 m |
2.1 m |
3.62 m x 2.1 m |
|
Main Level |
Kitchen |
5.33 m |
3.94 m |
5.33 m x 3.94 m |
|
Main Level |
Sunroom |
8.01 m |
4.26 m |
8.01 m x 4.26 m |
|
Main Level |
Office |
2.99 m |
1.96 m |
2.99 m x 1.96 m |
|
Main Level |
Bathroom |
3.6 m |
1.27 m |
3.6 m x 1.27 m |
Utilities
https://www.realtor.ca/real-estate/28240364/6550-camp-hill-road-essa-rural-essa

