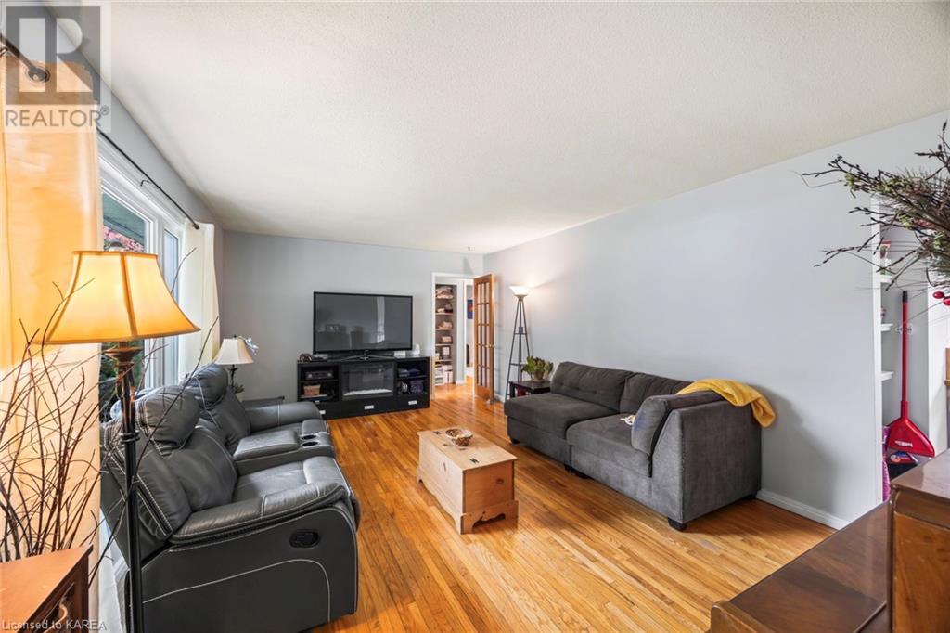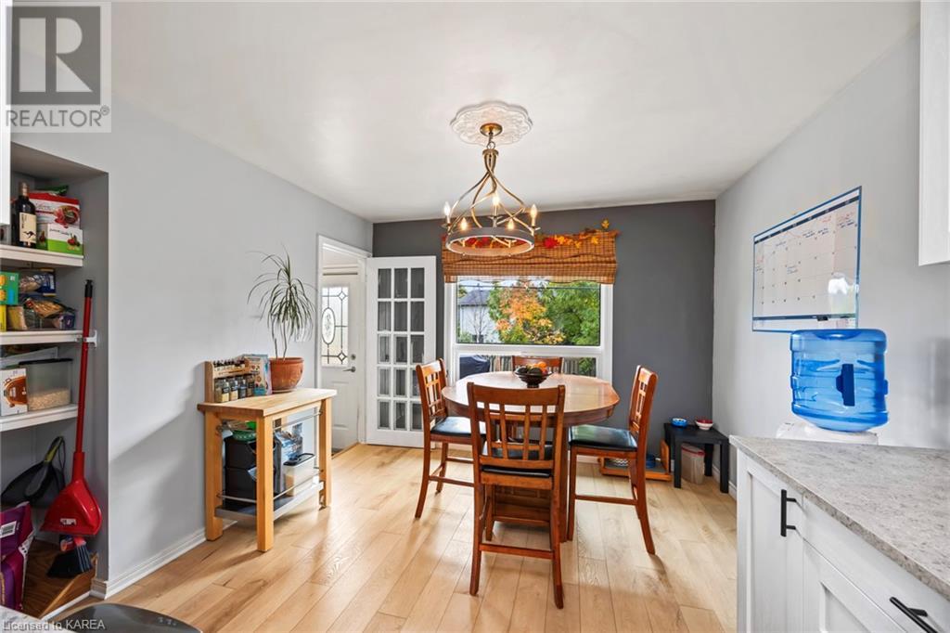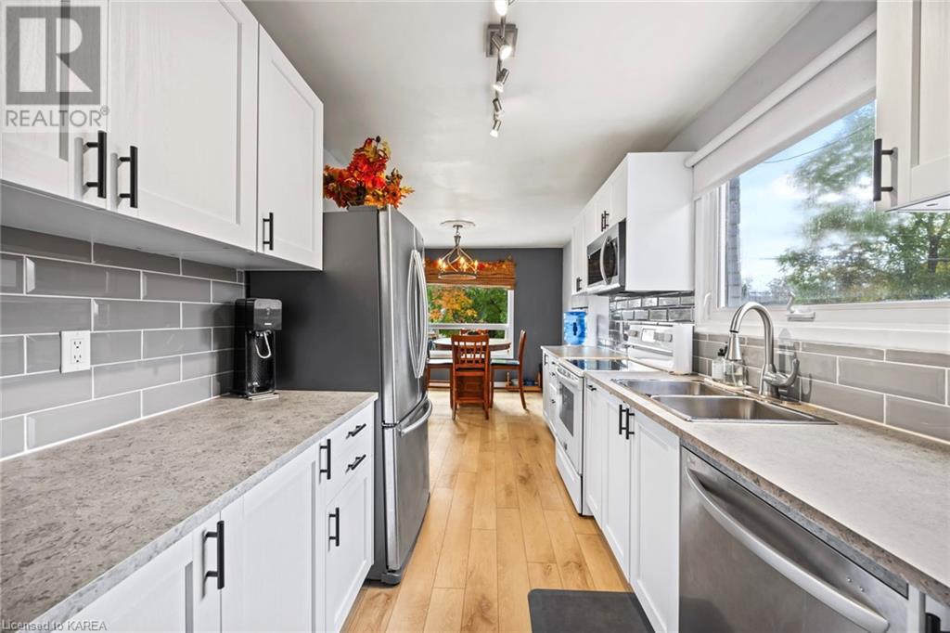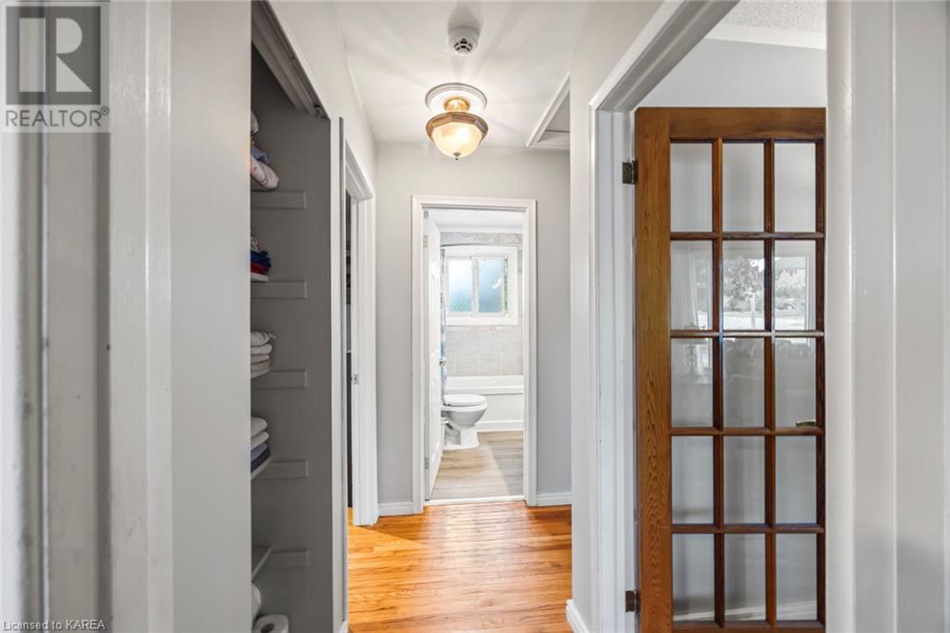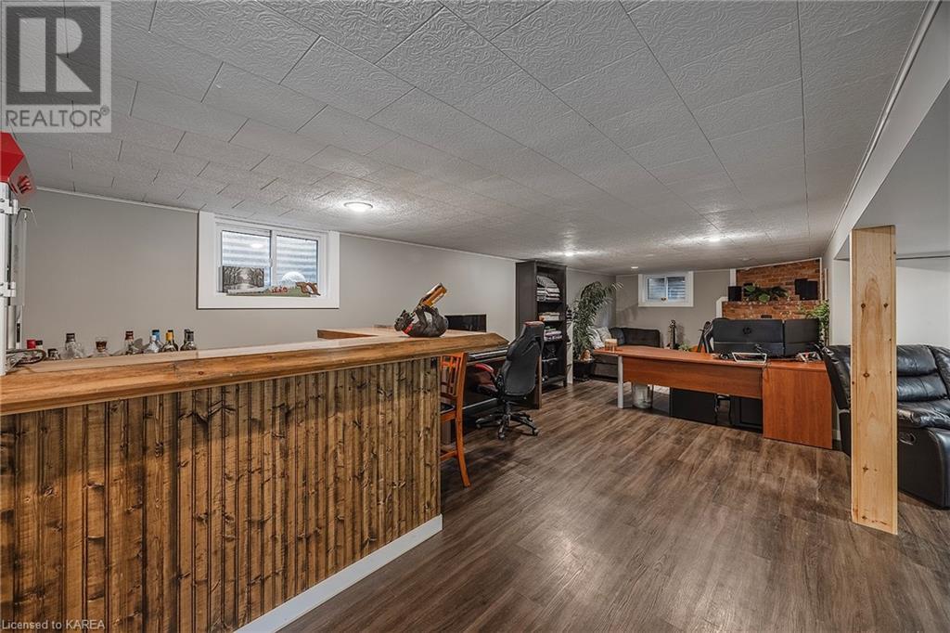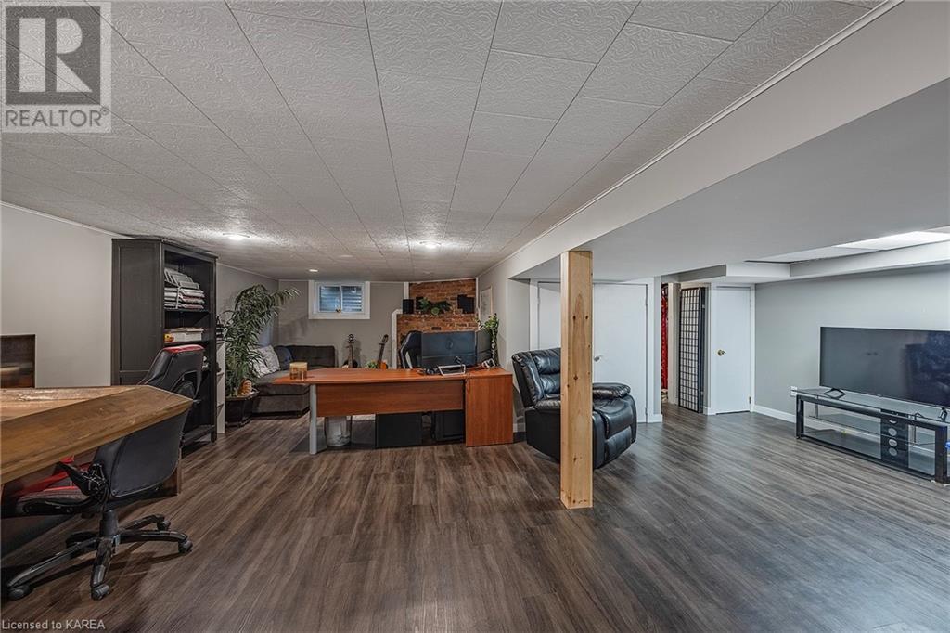657 Carnaby Street Kingston, Ontario K7M 5M6
$524,900
Looking for the perfect starter home? This charming property is move in ready with 3 bedrooms on the main floor and ample space for guests in the fully finished basement. The newer renovated kitchen (2024) includes new cabinetry, countertops, backsplash, OH microwave and flooring. The floor plan is very practical, allowing for optimum functionality of the square footage it provides. The basement is very open and includes a cozy gas fireplace and bar; the perfect spot for the whole family to enjoy or entertain. The large circular driveway provides parking for at least 8 cars and the large back yard awaits your design touches to make this home your own. (id:49269)
Open House
This property has open houses!
2:00 pm
Ends at:4:00 pm
Hosted by Mike Pantry Sales Representative @ Remax Finest Realty
Property Details
| MLS® Number | 40661784 |
| Property Type | Single Family |
| AmenitiesNearBy | Playground, Public Transit, Schools, Shopping |
| Features | Sump Pump |
| ParkingSpaceTotal | 8 |
| Structure | Shed |
Building
| BathroomTotal | 2 |
| BedroomsAboveGround | 3 |
| BedroomsTotal | 3 |
| Appliances | Dishwasher, Dryer, Freezer, Refrigerator, Stove, Washer, Microwave Built-in, Window Coverings |
| ArchitecturalStyle | Bungalow |
| BasementDevelopment | Finished |
| BasementType | Full (finished) |
| ConstructionStyleAttachment | Detached |
| CoolingType | Central Air Conditioning |
| ExteriorFinish | Brick |
| FireplacePresent | Yes |
| FireplaceTotal | 1 |
| Fixture | Ceiling Fans |
| HalfBathTotal | 1 |
| HeatingFuel | Natural Gas |
| HeatingType | Forced Air |
| StoriesTotal | 1 |
| SizeInterior | 1762 Sqft |
| Type | House |
| UtilityWater | Municipal Water |
Land
| AccessType | Road Access |
| Acreage | No |
| LandAmenities | Playground, Public Transit, Schools, Shopping |
| Sewer | Municipal Sewage System |
| SizeDepth | 115 Ft |
| SizeFrontage | 63 Ft |
| SizeTotalText | Under 1/2 Acre |
| ZoningDescription | Ur2 |
Rooms
| Level | Type | Length | Width | Dimensions |
|---|---|---|---|---|
| Basement | 2pc Bathroom | 4'5'' x 5'3'' | ||
| Basement | Storage | 8'4'' x 11'6'' | ||
| Basement | Bonus Room | 10'1'' x 10'8'' | ||
| Basement | Laundry Room | 10'1'' x 11'9'' | ||
| Basement | Recreation Room | 29'0'' x 11'9'' | ||
| Main Level | 4pc Bathroom | 5'0'' x 7'5'' | ||
| Main Level | Bedroom | 11'2'' x 10'8'' | ||
| Main Level | Bedroom | 10'4'' x 10'9'' | ||
| Main Level | Primary Bedroom | 13'1'' x 10'0'' | ||
| Main Level | Living Room | 18'10'' x 12'7'' | ||
| Main Level | Kitchen/dining Room | 19'6'' x 12'11'' |
https://www.realtor.ca/real-estate/27531243/657-carnaby-street-kingston
Interested?
Contact us for more information







