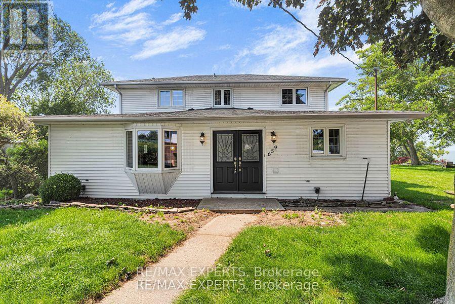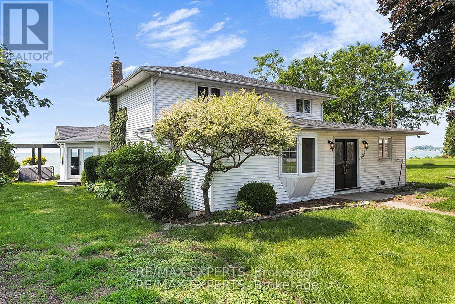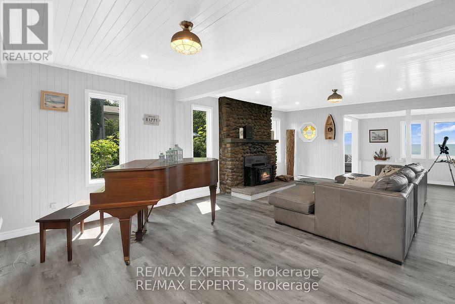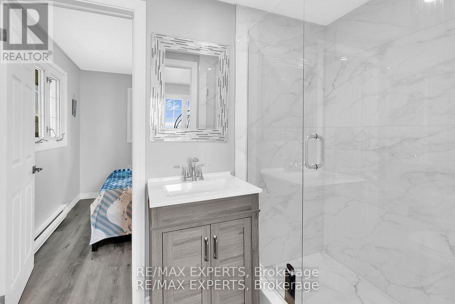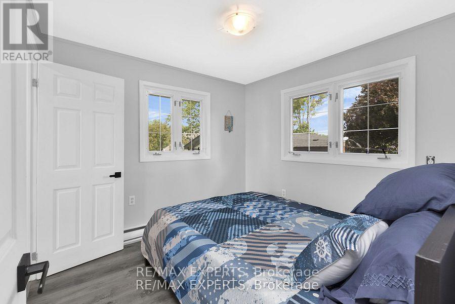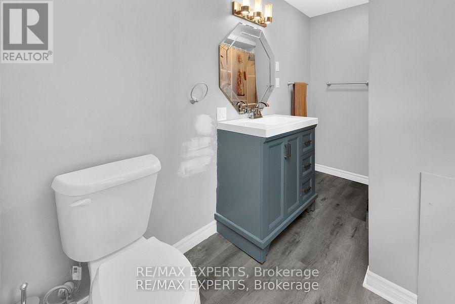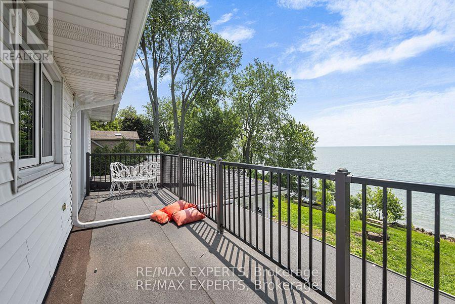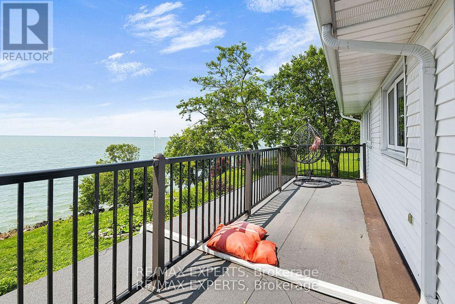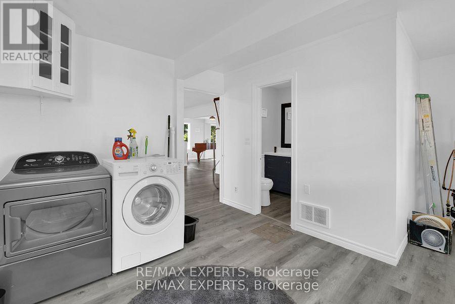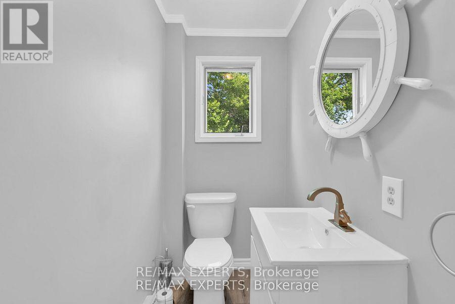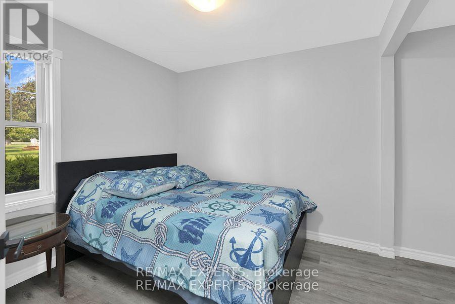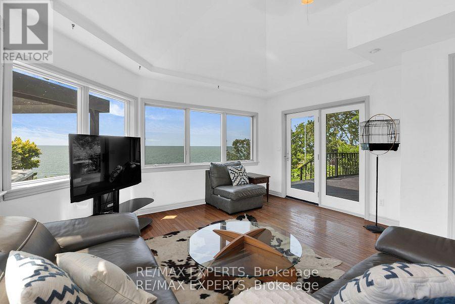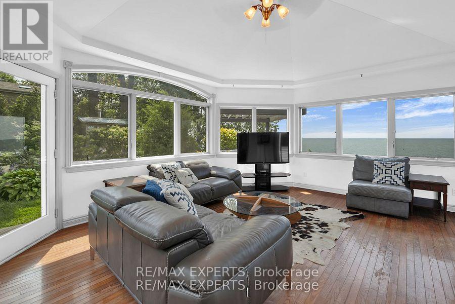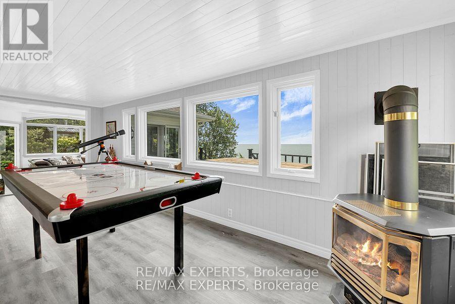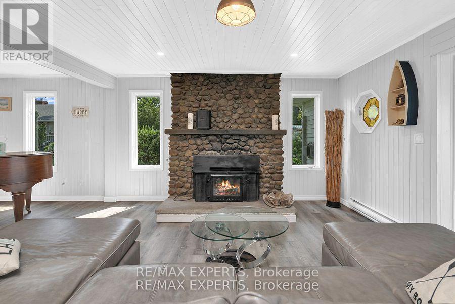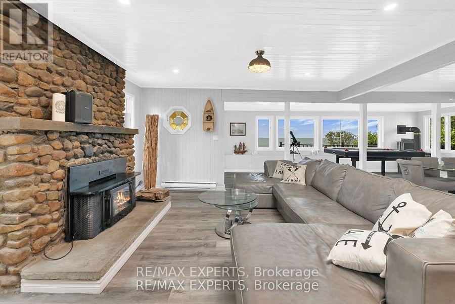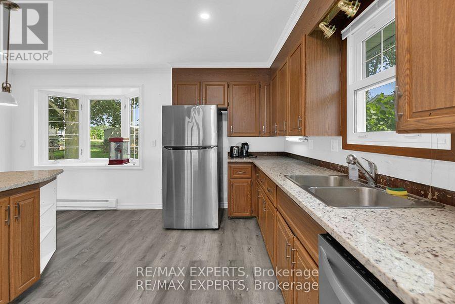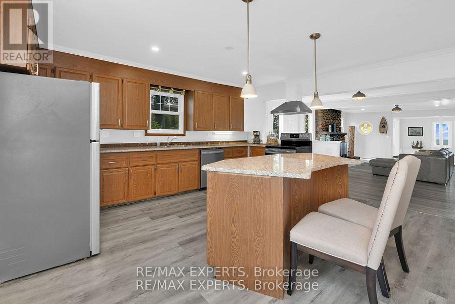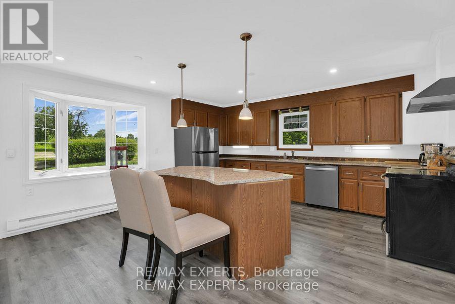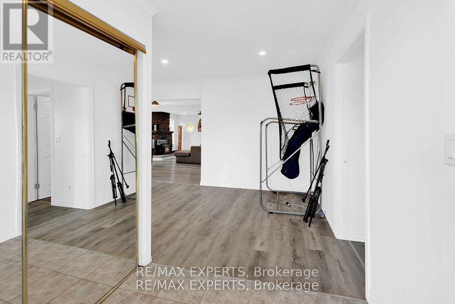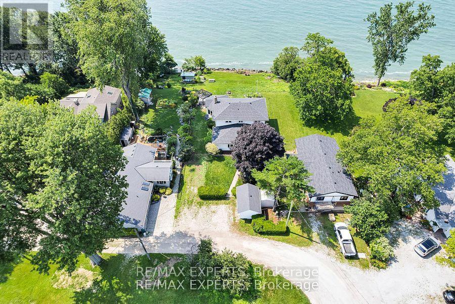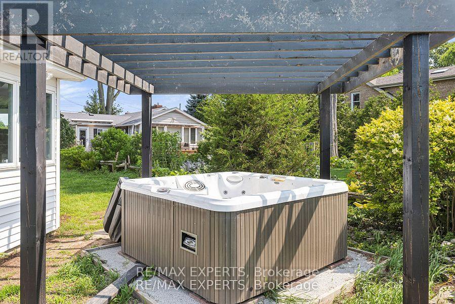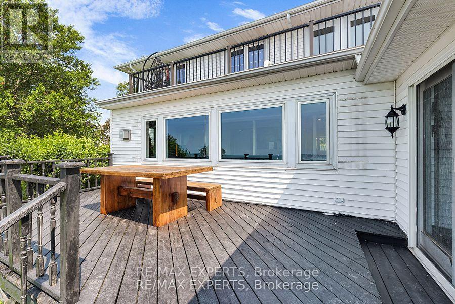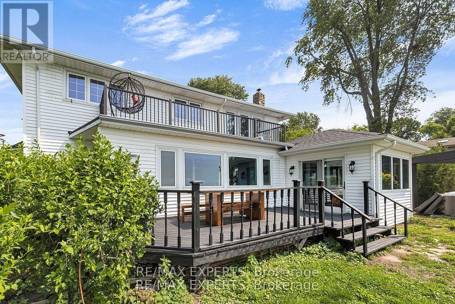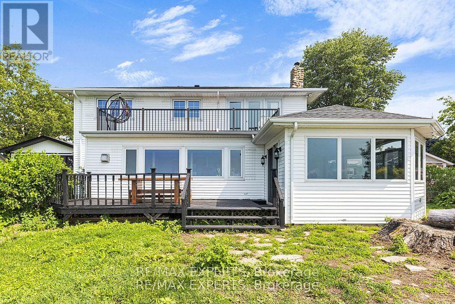416-218-8800
admin@hlfrontier.com
659 Mccracken Road Kingsville, Ontario N9Y 2N9
4 Bedroom
4 Bathroom
1500 - 2000 sqft
Fireplace
Central Air Conditioning
Forced Air
Waterfront
$999,000
Impeccable cottage backing on to Lake Erie, this home offers a Bright Open Concept layout with many upgrades. The 2000 sq ft home includes 4 bedrooms & 4 bathrooms. Laminate flooring throughout, Upgraded Quartz Vanity In all the bathrooms, Pot Lights and quartz countertop in the kitchen (id:49269)
Property Details
| MLS® Number | X11996692 |
| Property Type | Single Family |
| Easement | Unknown, None |
| ParkingSpaceTotal | 3 |
| ViewType | Direct Water View |
| WaterFrontType | Waterfront |
Building
| BathroomTotal | 4 |
| BedroomsAboveGround | 3 |
| BedroomsBelowGround | 1 |
| BedroomsTotal | 4 |
| Age | 31 To 50 Years |
| Appliances | Water Heater, Dishwasher, Dryer, Stove, Washer, Refrigerator |
| ConstructionStyleAttachment | Detached |
| CoolingType | Central Air Conditioning |
| ExteriorFinish | Aluminum Siding |
| FireplacePresent | Yes |
| FlooringType | Laminate |
| FoundationType | Block |
| HalfBathTotal | 1 |
| HeatingFuel | Natural Gas |
| HeatingType | Forced Air |
| StoriesTotal | 2 |
| SizeInterior | 1500 - 2000 Sqft |
| Type | House |
| UtilityWater | Municipal Water |
Parking
| No Garage |
Land
| AccessType | Public Road |
| Acreage | No |
| Sewer | Sanitary Sewer |
| SizeDepth | 283 Ft ,3 In |
| SizeFrontage | 62 Ft ,3 In |
| SizeIrregular | 62.3 X 283.3 Ft |
| SizeTotalText | 62.3 X 283.3 Ft |
Rooms
| Level | Type | Length | Width | Dimensions |
|---|---|---|---|---|
| Second Level | Primary Bedroom | 4.8 m | 3.5 m | 4.8 m x 3.5 m |
| Second Level | Bedroom 2 | 2.7 m | 3.1 m | 2.7 m x 3.1 m |
| Second Level | Bedroom 3 | 3.2 m | 3 m | 3.2 m x 3 m |
| Ground Level | Living Room | 5.6 m | 7.2 m | 5.6 m x 7.2 m |
| Ground Level | Family Room | 5.6 m | 7.2 m | 5.6 m x 7.2 m |
| Ground Level | Dining Room | 33 m | 2.9 m | 33 m x 2.9 m |
| Ground Level | Kitchen | 3.4 m | 2.7 m | 3.4 m x 2.7 m |
| Ground Level | Bedroom | 3.1 m | 3.3 m | 3.1 m x 3.3 m |
https://www.realtor.ca/real-estate/27971806/659-mccracken-road-kingsville
Interested?
Contact us for more information

