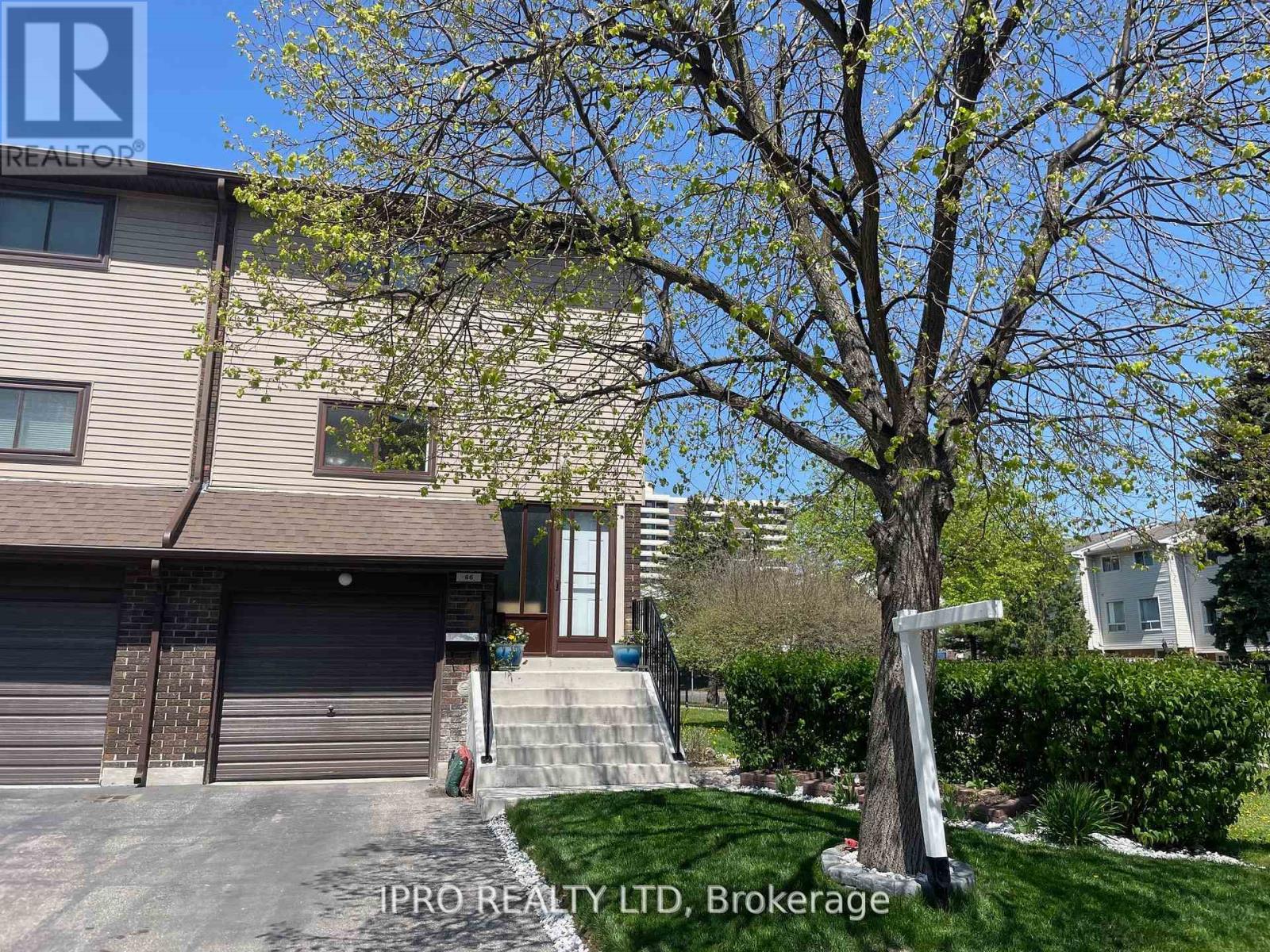416-218-8800
admin@hlfrontier.com
66 - 66 Carleton Place Brampton (Bramalea West Industrial), Ontario L6T 3Z4
3 Bedroom
2 Bathroom
1200 - 1399 sqft
Central Air Conditioning
Forced Air
$619,000Maintenance, Water, Cable TV, Common Area Maintenance, Insurance, Parking
$803.28 Monthly
Maintenance, Water, Cable TV, Common Area Maintenance, Insurance, Parking
$803.28 MonthlyWelcome to this fantastic, spacious and well kept end unit carpet-free, conveniently located, walking distance to Bramalea City Centre, minutes to Highway 401, parks and schools. Featuring spacious living room, eat-in kitchen, separate dining, large windows, tons of natural light, semi-detached like, freshly painted, driveway sits 2 vehicles, nearby parks, transit, community centre. (id:49269)
Property Details
| MLS® Number | W12149048 |
| Property Type | Single Family |
| Community Name | Bramalea West Industrial |
| AmenitiesNearBy | Park, Public Transit, Schools |
| CommunityFeatures | Pet Restrictions, Community Centre |
| Features | Level Lot |
| ParkingSpaceTotal | 3 |
Building
| BathroomTotal | 2 |
| BedroomsAboveGround | 3 |
| BedroomsTotal | 3 |
| Age | 31 To 50 Years |
| Amenities | Visitor Parking |
| Appliances | Dryer, Stove, Washer, Window Coverings, Refrigerator |
| BasementDevelopment | Finished |
| BasementType | N/a (finished) |
| CoolingType | Central Air Conditioning |
| ExteriorFinish | Concrete, Vinyl Siding |
| FlooringType | Laminate, Ceramic |
| HalfBathTotal | 1 |
| HeatingFuel | Natural Gas |
| HeatingType | Forced Air |
| StoriesTotal | 3 |
| SizeInterior | 1200 - 1399 Sqft |
| Type | Row / Townhouse |
Parking
| Garage |
Land
| Acreage | No |
| LandAmenities | Park, Public Transit, Schools |
| ZoningDescription | Residential |
Rooms
| Level | Type | Length | Width | Dimensions |
|---|---|---|---|---|
| Second Level | Primary Bedroom | 5.36 m | 3.56 m | 5.36 m x 3.56 m |
| Second Level | Bedroom 2 | 4.75 m | 2.7 m | 4.75 m x 2.7 m |
| Second Level | Bedroom 3 | 3.72 m | 2.54 m | 3.72 m x 2.54 m |
| Lower Level | Recreational, Games Room | 3.57 m | 3.42 m | 3.57 m x 3.42 m |
| Main Level | Living Room | 5.3 m | 9.2 m | 5.3 m x 9.2 m |
| Main Level | Dining Room | 3.26 m | 3.2 m | 3.26 m x 3.2 m |
| Main Level | Kitchen | 2.77 m | 2.2 m | 2.77 m x 2.2 m |
Interested?
Contact us for more information




















