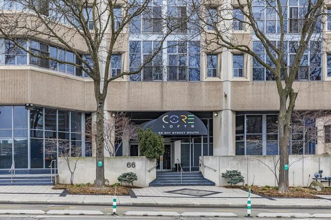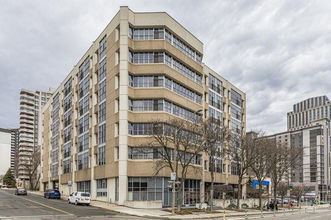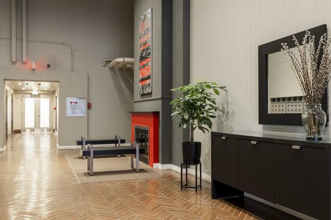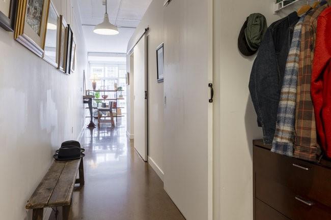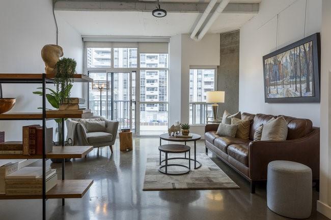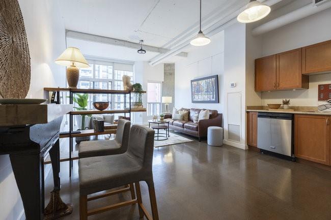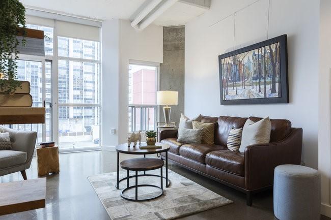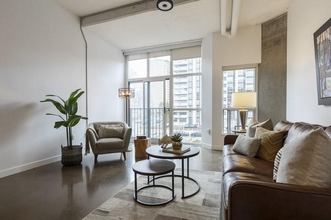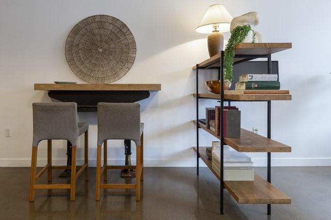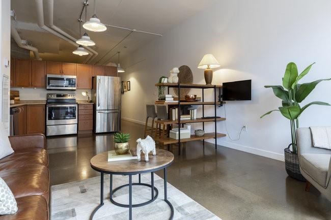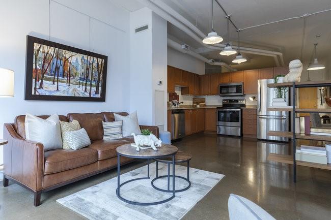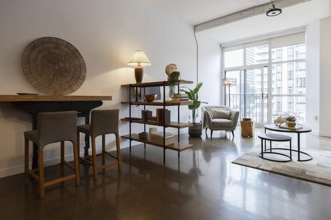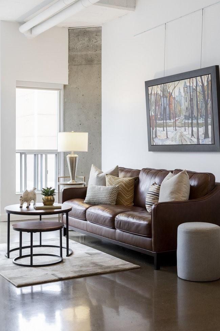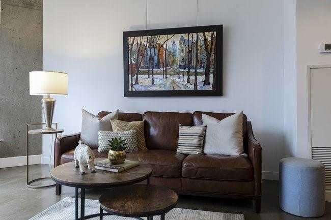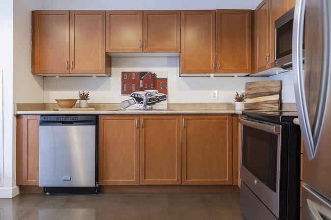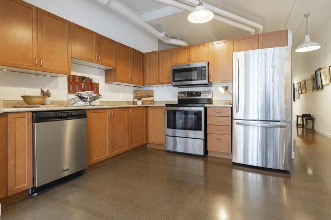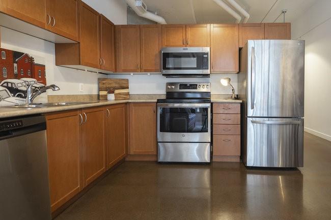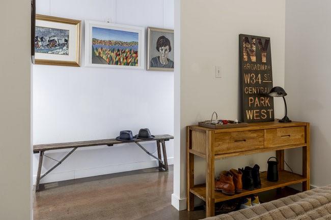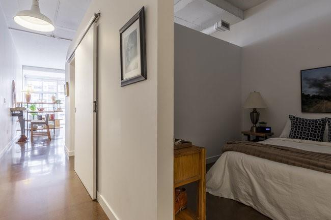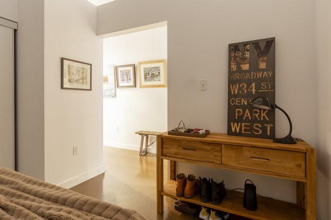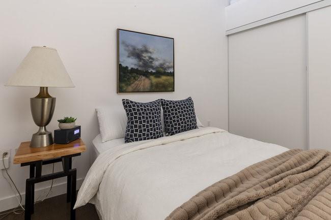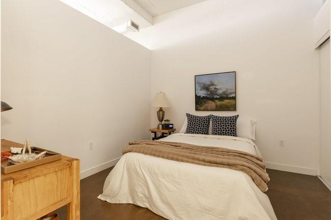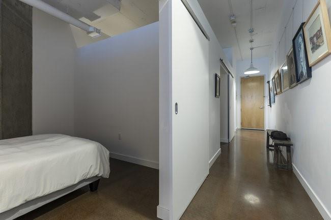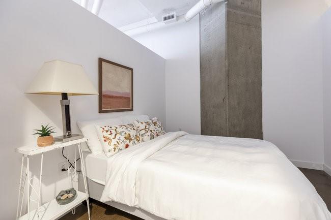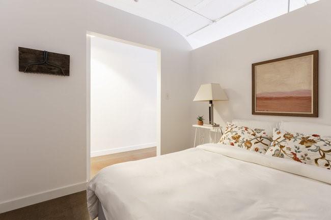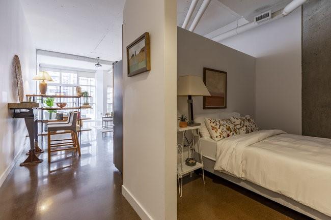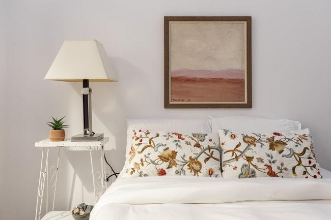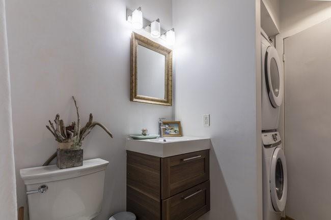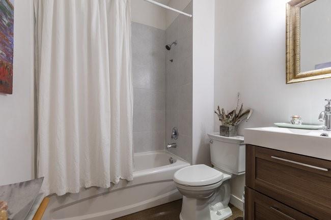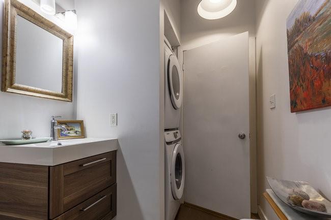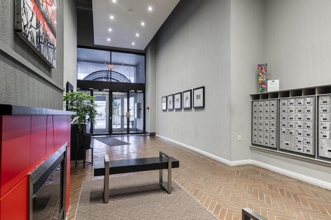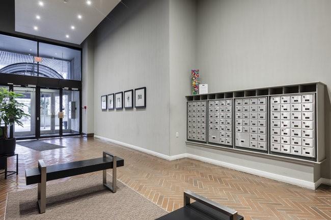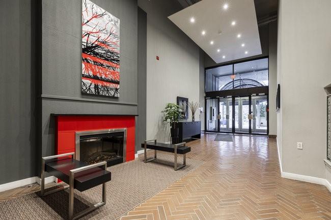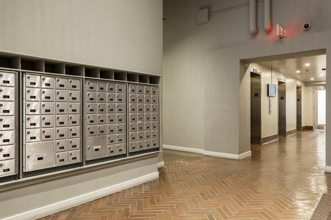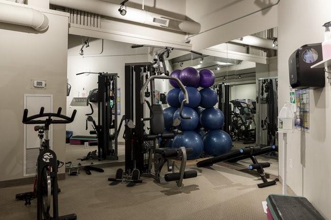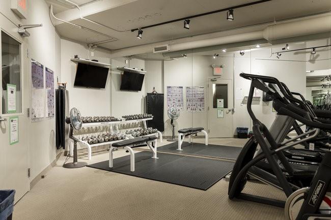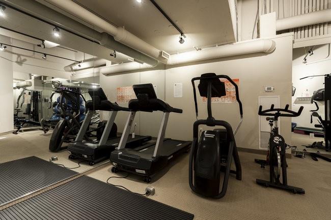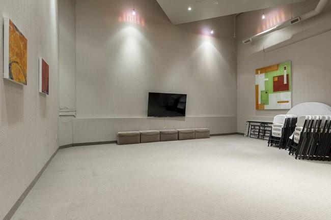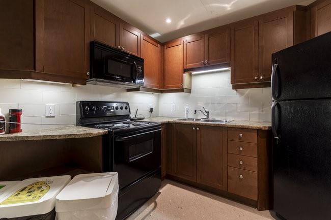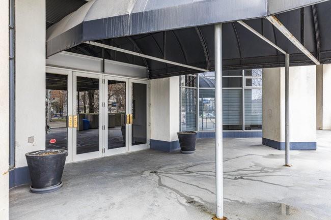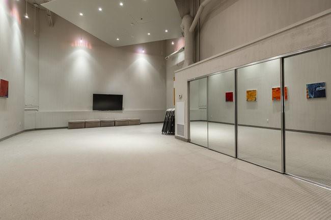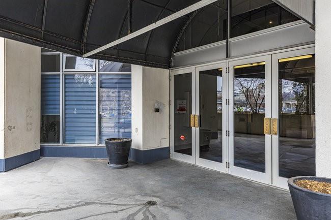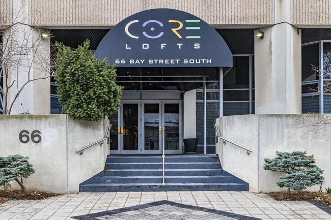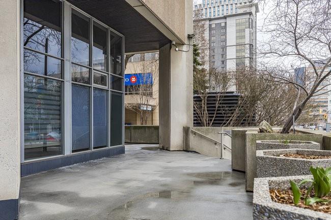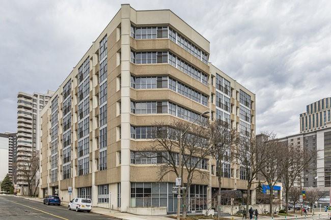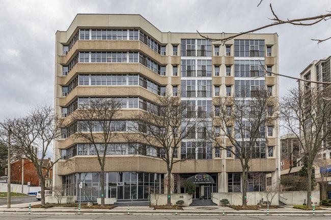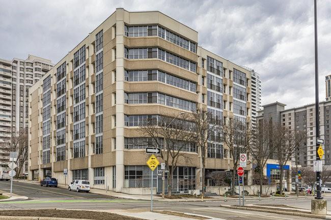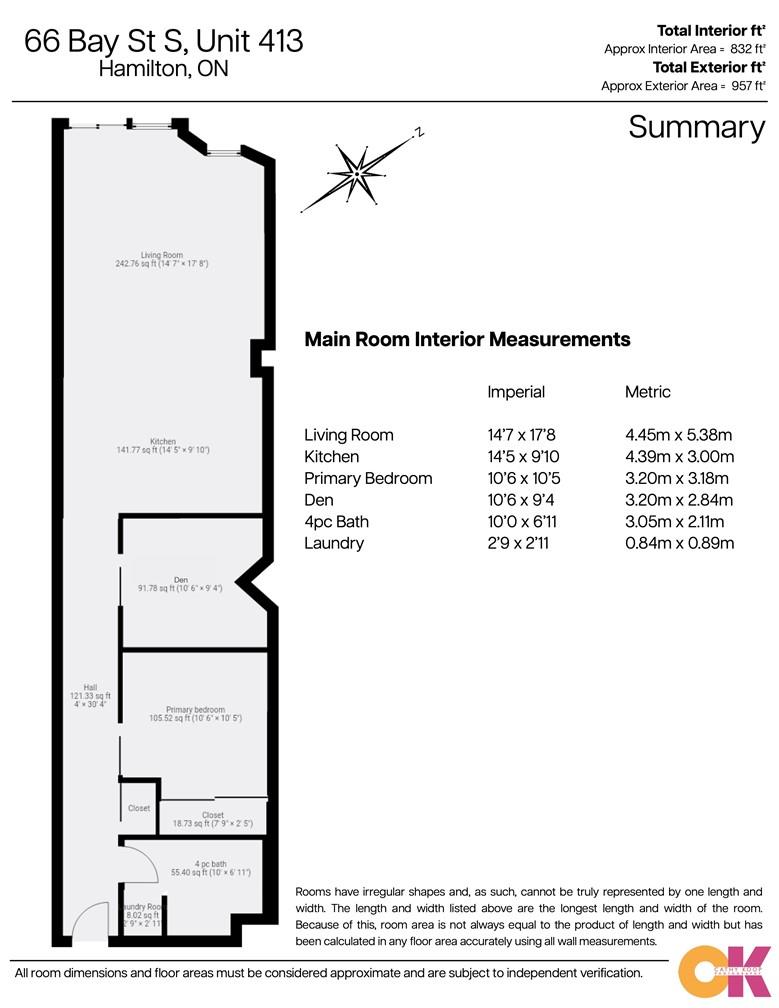66 Bay Street S, Unit #413 Hamilton, Ontario L8P 4Z6
$455,000Maintenance,
$627 Monthly
Maintenance,
$627 MonthlyWelcome to the vibrant lifestyle of Core Lofts in downtown Hamilton's west side. This trendy & modern 1 bedroom, plus den condo boasts soaring high ceilings, offering a spacious and airy ambiance. Situated conveniently close to hospitals and restaurants, it ensures both convenience and accessibility for residence. Included in this delightful package is 1 owned parking spot and locker. The condo fees include; Building Insurance, Central Air Conditioning, Exterior Maintenance, Heat and Water providing comfort throughout the seasons. As if that weren't enough, the pièce de résistance awaits atop the building, a beautiful rooftop patio, perfect for relaxing evenings or entertaining guests with stunning city views. This property is price to SELL get in before it's gone. Status certificate has been ordered. (id:49269)
Property Details
| MLS® Number | H4188741 |
| Property Type | Single Family |
| Amenities Near By | Hospital, Public Transit, Recreation, Schools |
| Community Features | Community Centre |
| Equipment Type | None |
| Features | Park Setting, Park/reserve |
| Parking Space Total | 1 |
| Rental Equipment Type | None |
Building
| Bathroom Total | 1 |
| Bedrooms Above Ground | 1 |
| Bedrooms Total | 1 |
| Amenities | Exercise Centre, Party Room |
| Appliances | Dishwasher, Dryer, Refrigerator, Stove, Washer & Dryer |
| Basement Type | None |
| Construction Material | Concrete Block, Concrete Walls |
| Cooling Type | Central Air Conditioning |
| Exterior Finish | Concrete |
| Foundation Type | Poured Concrete |
| Heating Fuel | Natural Gas |
| Heating Type | Forced Air |
| Stories Total | 1 |
| Size Exterior | 832 Sqft |
| Size Interior | 832 Sqft |
| Type | Apartment |
| Utility Water | Municipal Water |
Parking
| Underground |
Land
| Acreage | No |
| Land Amenities | Hospital, Public Transit, Recreation, Schools |
| Sewer | Municipal Sewage System |
| Size Irregular | X |
| Size Total Text | X|under 1/2 Acre |
Rooms
| Level | Type | Length | Width | Dimensions |
|---|---|---|---|---|
| Ground Level | Laundry Room | 2' 9'' x 2' 11'' | ||
| Ground Level | 4pc Bathroom | 10' 0'' x 6' 11'' | ||
| Ground Level | Den | 10' 6'' x 9' 4'' | ||
| Ground Level | Primary Bedroom | 10' 6'' x 10' 5'' | ||
| Ground Level | Kitchen | 14' 5'' x 9' 10'' | ||
| Ground Level | Living Room | 14' 7'' x 17' 8'' |
https://www.realtor.ca/real-estate/26676967/66-bay-street-s-unit-413-hamilton
Interested?
Contact us for more information

